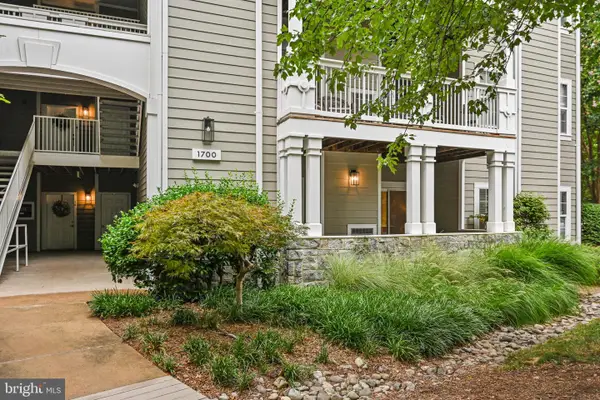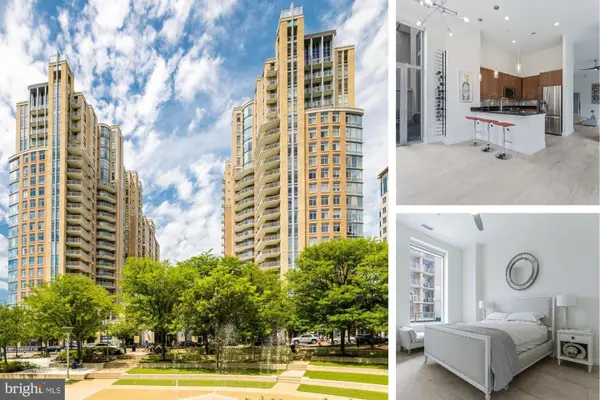1975 Lakeport Way, RESTON, VA 20191
Local realty services provided by:ERA OakCrest Realty, Inc.



Listed by:peter james van cleave
Office:exp realty, llc.
MLS#:VAFX2253994
Source:BRIGHTMLS
Price summary
- Price:$1,390,000
- Price per sq. ft.:$690.85
- Monthly HOA dues:$125
About this home
Price Reduced! Lakefront Living at Its Best! Welcome to 1975 Lakeport Way — a rare opportunity to own a stunning lakefront townhome in the heart of Reston, just 1 mile from the Reston Metro and steps from shops, dining, and groceries. Enjoy unmatched views of Lake Thoreau from nearly every room, or take full advantage of waterfront living with your own private floating dock and 18-ft electric Sweetwater pontoon boat (conveys!). Whether it's fishing, boating, or simply sipping coffee on the porch, this home delivers the lake lifestyle without compromise. From the moment you arrive, the striking architectural lines, multi-tiered balconies, and serene reflections on the water set the tone for a lifestyle of calm and connection. Inside, the main level features a beautiful open-concept layout with a renovated kitchen that includes granite countertops, stainless steel appliances, custom maple cabinetry, and seamless flow into the dining and living areas — all with walk-out access to a private deck overlooking the water. The main-level hardwood floors add warmth and elegance, while the upper-level features vaulted ceilings and large windows that frame the lake like art. Upstairs, the luxurious primary suite offers a breathtaking lake view, walk-in closet, and a stunning white marble floor that adds elegance and light. The suite also features cathedral ceilings, an arched transom window, and a layout that accommodates both a bedroom and sitting area bathed in natural light. The fully finished walk-out basement includes a cozy fireplace, wet bar, more white marble flooring, and opens to a freshly painted lower deck and the lakefront. This space is ideal for entertaining or hosting guests, complete with a kitchenette-style bar, custom built-ins, and a wall of windows. Aerial views showcase the beautifully designed deck spaces and private dock right outside your back door — perfect for launching kayaks or cruising in your pontoon. The entryway greets you with rich hardwood floors, a welcoming foyer, and warm accent walls that lead into an elegant formal dining area. This home is filled with natural light and views, includes a 2-car garage, and is located in the highly desirable South Lakes Village of Reston. Zoned for top Fairfax County schools including South Lakes High, this home is the perfect blend of luxury, comfort, and location. Don’t miss your rare chance to live lakefront in Reston — where peace, nature, and convenience meet.
Contact an agent
Home facts
- Year built:1988
- Listing Id #:VAFX2253994
- Added:42 day(s) ago
- Updated:August 14, 2025 at 01:41 PM
Rooms and interior
- Bedrooms:3
- Total bathrooms:4
- Full bathrooms:3
- Half bathrooms:1
- Living area:2,012 sq. ft.
Heating and cooling
- Cooling:Central A/C
- Heating:Electric, Heat Pump(s)
Structure and exterior
- Year built:1988
- Building area:2,012 sq. ft.
- Lot area:0.06 Acres
Utilities
- Water:Public
- Sewer:Public Sewer
Finances and disclosures
- Price:$1,390,000
- Price per sq. ft.:$690.85
- Tax amount:$12,197 (2025)
New listings near 1975 Lakeport Way
- Open Sun, 2 to 4pmNew
 $1,149,000Active4 beds 4 baths2,484 sq. ft.
$1,149,000Active4 beds 4 baths2,484 sq. ft.1248 Lamplighter Way, RESTON, VA 20194
MLS# VAFX2259522Listed by: COMPASS - Coming Soon
 $1,200,000Coming Soon4 beds 4 baths
$1,200,000Coming Soon4 beds 4 baths1605 Greenbriar Ct, RESTON, VA 20190
MLS# VAFX2259810Listed by: LONG & FOSTER REAL ESTATE, INC. - Coming Soon
 $625,000Coming Soon4 beds 4 baths
$625,000Coming Soon4 beds 4 baths2256 Wheelwright Ct, RESTON, VA 20191
MLS# VAFX2261274Listed by: PEARSON SMITH REALTY, LLC - Coming Soon
 $585,000Coming Soon3 beds 3 baths
$585,000Coming Soon3 beds 3 baths11751 Mossy Creek Ln, RESTON, VA 20191
MLS# VAFX2261724Listed by: UNITED REAL ESTATE PREMIER - Open Fri, 6:30 to 8pmNew
 $390,000Active2 beds 2 baths1,108 sq. ft.
$390,000Active2 beds 2 baths1,108 sq. ft.1700 Lake Shore Crest Dr #16, RESTON, VA 20190
MLS# VAFX2261726Listed by: NOVA HOUSE AND HOME - New
 $385,000Active2 beds 2 baths1,224 sq. ft.
$385,000Active2 beds 2 baths1,224 sq. ft.1701 Lake Shore Crest Dr #11, RESTON, VA 20190
MLS# VAFX2261712Listed by: COMPASS - Open Sun, 1 to 3pmNew
 $1,200,000Active5 beds 4 baths3,092 sq. ft.
$1,200,000Active5 beds 4 baths3,092 sq. ft.2620 Black Fir Ct, RESTON, VA 20191
MLS# VAFX2261214Listed by: LONG & FOSTER REAL ESTATE, INC. - Coming Soon
 $269,990Coming Soon2 beds 2 baths
$269,990Coming Soon2 beds 2 baths1951 Sagewood Ln #403, RESTON, VA 20191
MLS# VAFX2260802Listed by: BERKSHIRE HATHAWAY HOMESERVICES PENFED REALTY - New
 $760,000Active3 beds 2 baths1,580 sq. ft.
$760,000Active3 beds 2 baths1,580 sq. ft.11990 Market St #101, RESTON, VA 20190
MLS# VAFX2261126Listed by: PROPERTY COLLECTIVE - Coming SoonOpen Sat, 1 to 3pm
 $349,990Coming Soon1 beds 1 baths
$349,990Coming Soon1 beds 1 baths1437 Church Hill Pl, RESTON, VA 20194
MLS# VAFX2260806Listed by: BERKSHIRE HATHAWAY HOMESERVICES PENFED REALTY

