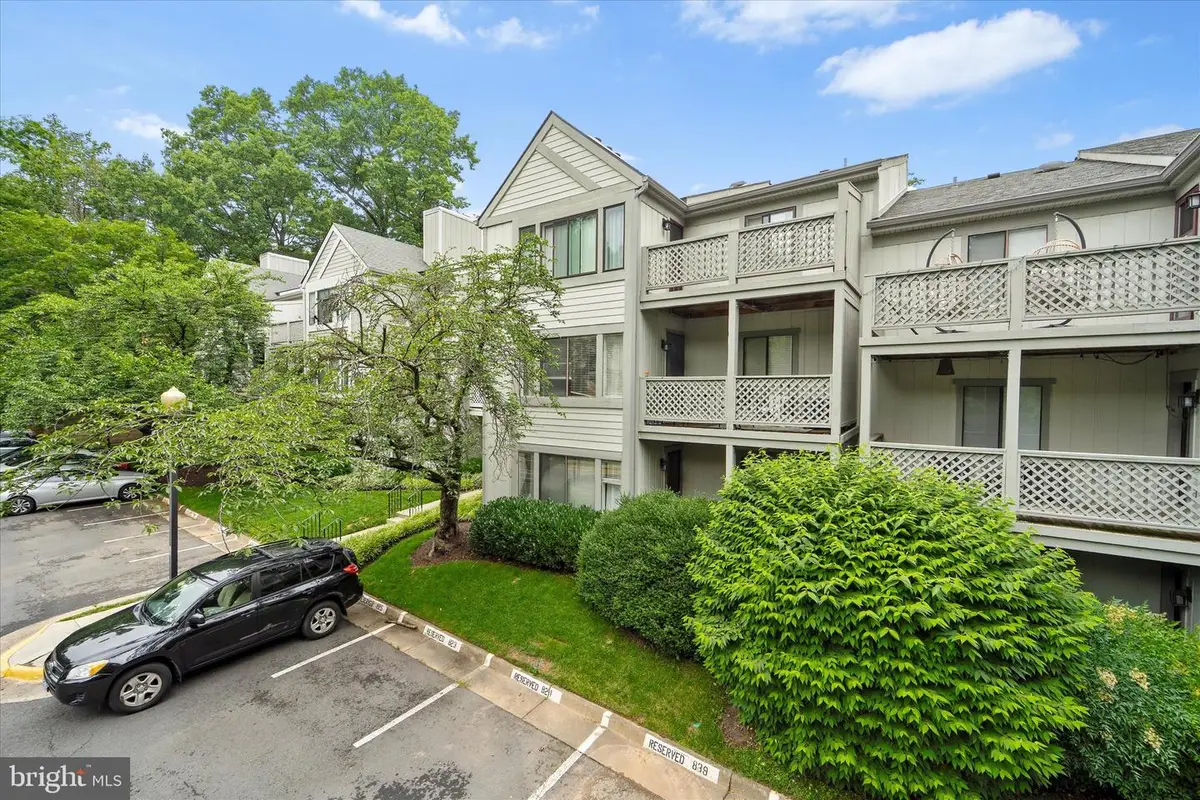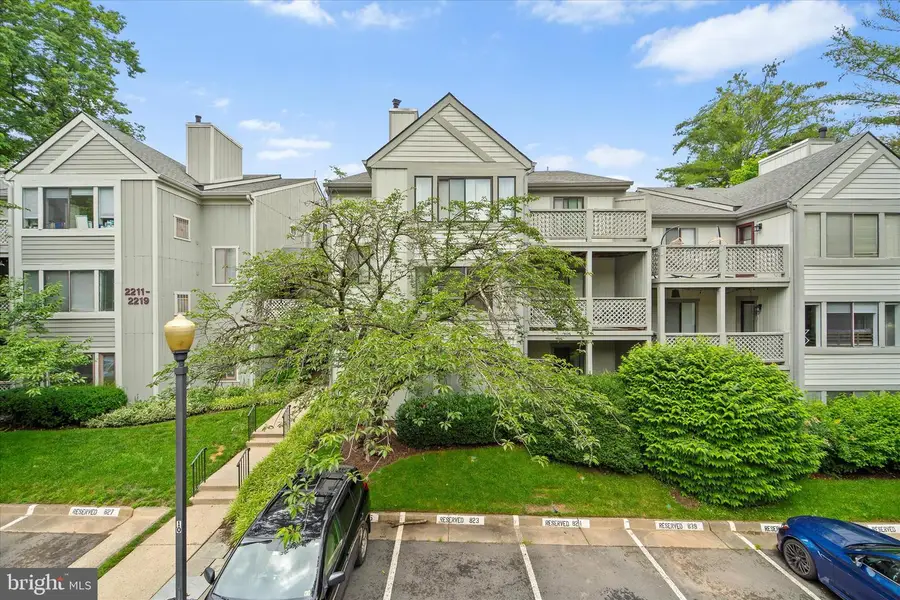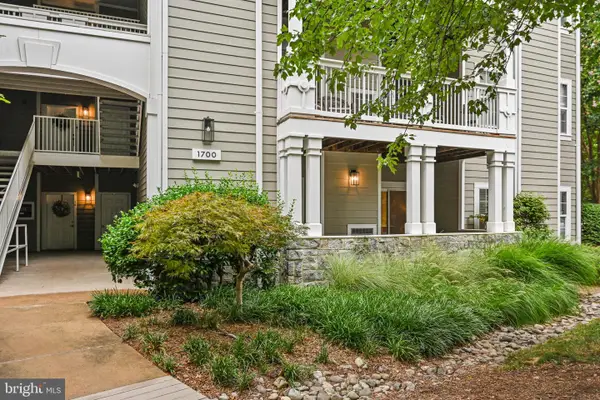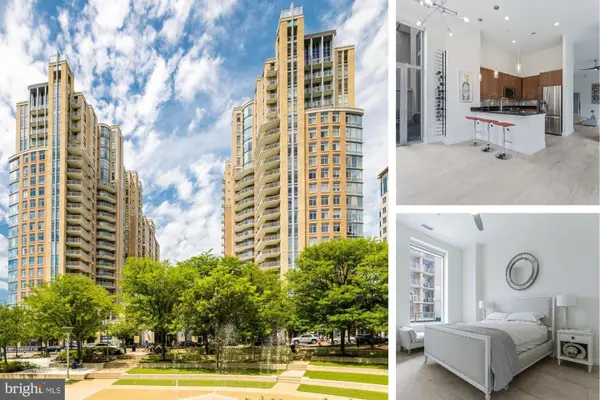2221 Hunters Run Dr, RESTON, VA 20191
Local realty services provided by:ERA Cole Realty



2221 Hunters Run Dr,RESTON, VA 20191
$309,900
- 1 Beds
- 1 Baths
- 929 sq. ft.
- Condominium
- Pending
Listed by:matias leiva
Office:keller williams realty
MLS#:VAFX2245224
Source:BRIGHTMLS
Price summary
- Price:$309,900
- Price per sq. ft.:$333.58
About this home
Discover effortless, garden-style living in this bright and updated 1-bedroom, 1-bath condo, ideally located on the second floor of a well-maintained community. Built in 1986, this 929 sq ft home features a thoughtful, open-concept design and a long list of modern amenities
Key Features:
Bright & Spacious Layout: LVP floors throughout, an inviting foyer leading to a sunny kitchen with stainless steel appliances, white cabinetry, and pantry storage .
Inviting Living Area: A large living space enhanced by a den with built-ins and a cozy wood-burning fireplace, opening to a covered private patio—ideal for morning coffee or relaxed evenings
Well-Appointed Bedroom & Bath: Generous primary suite with walk-in closet, updated full bathroom, plus in-unit laundry featuring full-size washer/dryer for added convenience
Natural Light & Storage: Picture windows in the family room and kitchen flood the home with light, and multiple closets provide excellent storage options .
Enjoy access to a community pool, tennis and basketball courts, picnic areas, paved paths, and playgrounds. Excellent walkability! Steps from Hunters Woods Shopping Center and the Reston Community Center, with Reston Town Center and the Silver Line Metro station nearby for added convenience
Contact an agent
Home facts
- Year built:1986
- Listing Id #:VAFX2245224
- Added:62 day(s) ago
- Updated:August 14, 2025 at 04:31 AM
Rooms and interior
- Bedrooms:1
- Total bathrooms:1
- Full bathrooms:1
- Living area:929 sq. ft.
Heating and cooling
- Cooling:Central A/C
- Heating:Electric, Forced Air
Structure and exterior
- Year built:1986
- Building area:929 sq. ft.
Schools
- High school:SOUTH LAKES
- Middle school:HUGHES
- Elementary school:HUNTERS WOODS
Utilities
- Water:Public
- Sewer:Public Sewer
Finances and disclosures
- Price:$309,900
- Price per sq. ft.:$333.58
- Tax amount:$3,326 (2025)
New listings near 2221 Hunters Run Dr
- Open Sun, 2 to 4pmNew
 $1,149,000Active4 beds 4 baths2,484 sq. ft.
$1,149,000Active4 beds 4 baths2,484 sq. ft.1248 Lamplighter Way, RESTON, VA 20194
MLS# VAFX2259522Listed by: COMPASS - Coming Soon
 $1,200,000Coming Soon4 beds 4 baths
$1,200,000Coming Soon4 beds 4 baths1605 Greenbriar Ct, RESTON, VA 20190
MLS# VAFX2259810Listed by: LONG & FOSTER REAL ESTATE, INC. - Coming Soon
 $625,000Coming Soon4 beds 4 baths
$625,000Coming Soon4 beds 4 baths2256 Wheelwright Ct, RESTON, VA 20191
MLS# VAFX2261274Listed by: PEARSON SMITH REALTY, LLC - Coming Soon
 $585,000Coming Soon3 beds 3 baths
$585,000Coming Soon3 beds 3 baths11751 Mossy Creek Ln, RESTON, VA 20191
MLS# VAFX2261724Listed by: UNITED REAL ESTATE PREMIER - Open Fri, 6:30 to 8pmNew
 $390,000Active2 beds 2 baths1,108 sq. ft.
$390,000Active2 beds 2 baths1,108 sq. ft.1700 Lake Shore Crest Dr #16, RESTON, VA 20190
MLS# VAFX2261726Listed by: NOVA HOUSE AND HOME - New
 $385,000Active2 beds 2 baths1,224 sq. ft.
$385,000Active2 beds 2 baths1,224 sq. ft.1701 Lake Shore Crest Dr #11, RESTON, VA 20190
MLS# VAFX2261712Listed by: COMPASS - Open Sun, 1 to 3pmNew
 $1,200,000Active5 beds 4 baths3,092 sq. ft.
$1,200,000Active5 beds 4 baths3,092 sq. ft.2620 Black Fir Ct, RESTON, VA 20191
MLS# VAFX2261214Listed by: LONG & FOSTER REAL ESTATE, INC. - Coming Soon
 $269,990Coming Soon2 beds 2 baths
$269,990Coming Soon2 beds 2 baths1951 Sagewood Ln #403, RESTON, VA 20191
MLS# VAFX2260802Listed by: BERKSHIRE HATHAWAY HOMESERVICES PENFED REALTY - New
 $760,000Active3 beds 2 baths1,580 sq. ft.
$760,000Active3 beds 2 baths1,580 sq. ft.11990 Market St #101, RESTON, VA 20190
MLS# VAFX2261126Listed by: PROPERTY COLLECTIVE - Coming SoonOpen Sat, 1 to 3pm
 $349,990Coming Soon1 beds 1 baths
$349,990Coming Soon1 beds 1 baths1437 Church Hill Pl, RESTON, VA 20194
MLS# VAFX2260806Listed by: BERKSHIRE HATHAWAY HOMESERVICES PENFED REALTY

