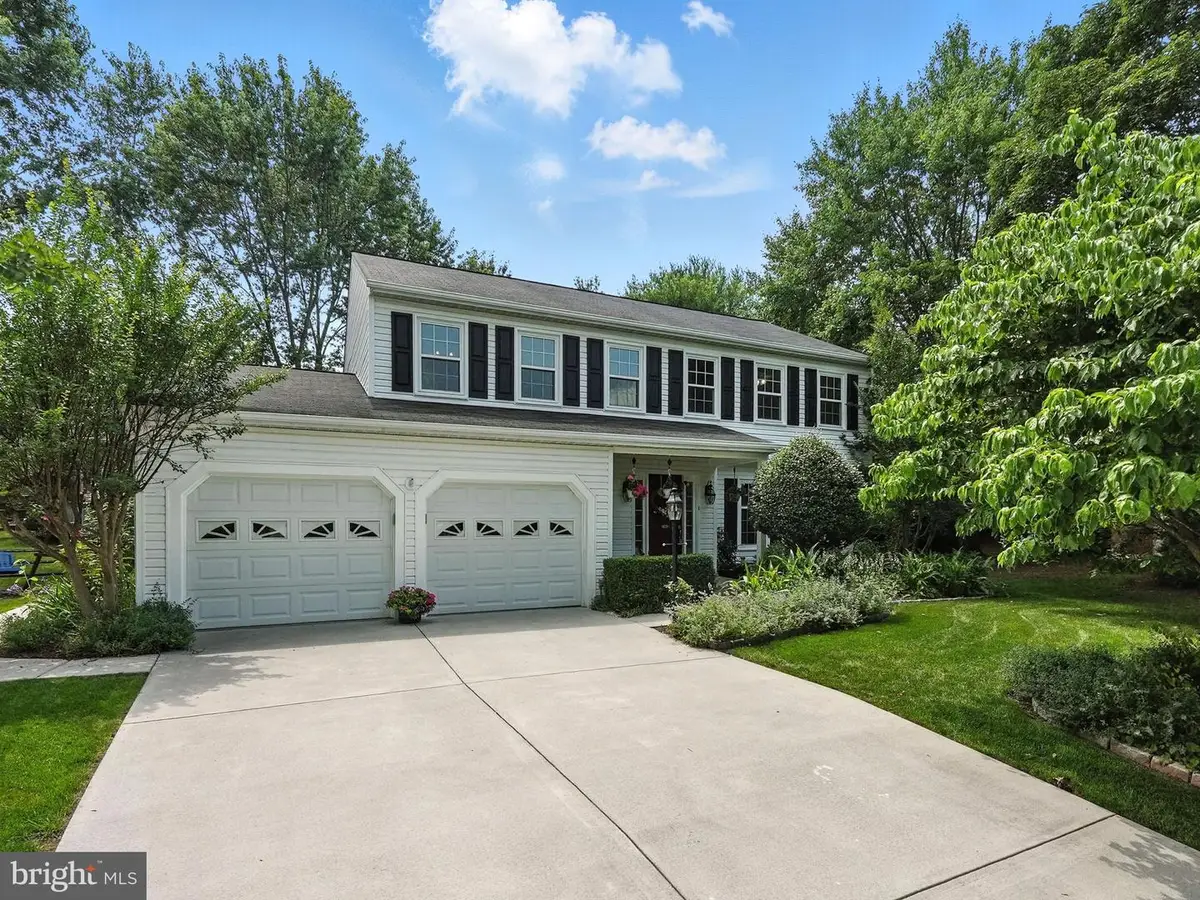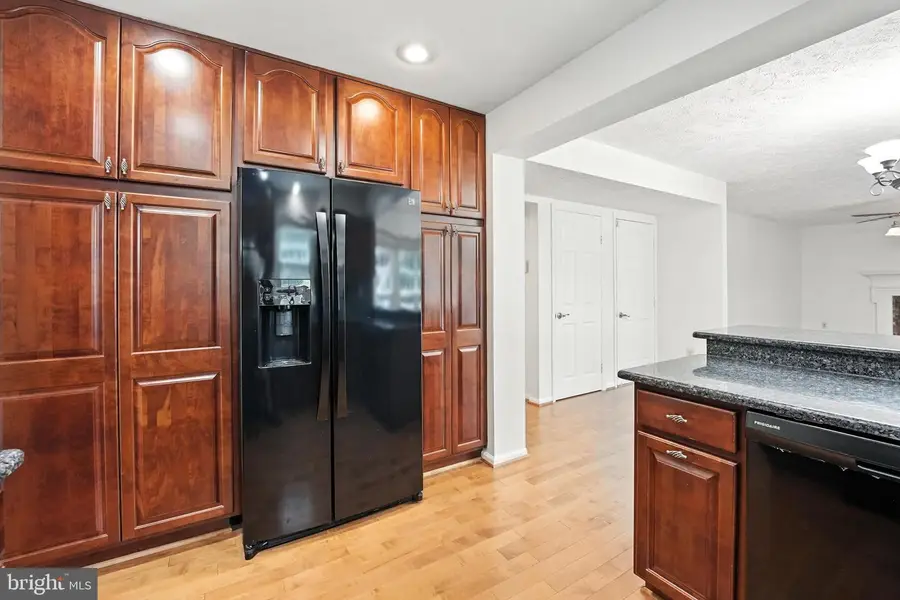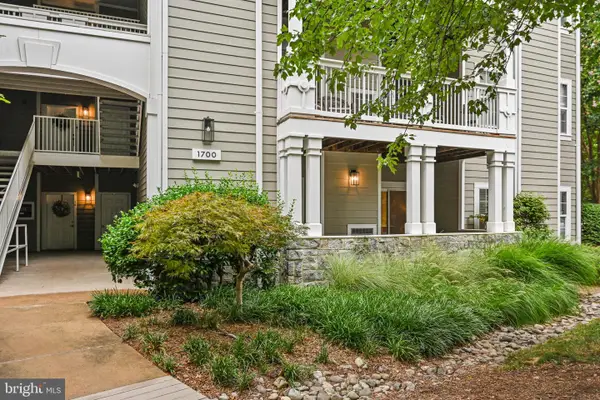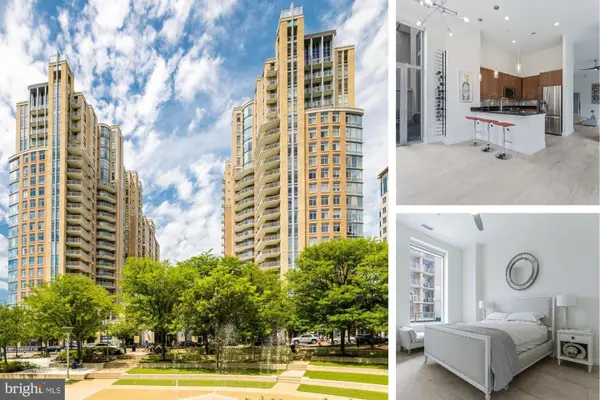2240 Halter Ln, RESTON, VA 20191
Local realty services provided by:ERA Byrne Realty



Listed by:mary ellen rubenstein
Office:century 21 redwood realty
MLS#:VAFX2245554
Source:BRIGHTMLS
Price summary
- Price:$895,000
- Price per sq. ft.:$315.92
- Monthly HOA dues:$70.67
About this home
Entirely new HVAC system installed on 8/8/2025. Nestled in the charming Polo Fields subdivision, this delightful Colonial-style home offers a perfect blend of comfort and convenience. With 2833 sq. ft. of living space on 3levels and hardwood on 2 levels. This home features 4 spacious bedrooms and 2 updated bathrooms. The inviting living area boasts a cozy fireplace, perfect for gatherings. Step outside to enjoy the beautifully maintained deck and back yard. The 0.26-acre lot is complemented by sidewalks, encouraging leisurely strolls through the neighborhood. Conveniently located in a suburban setting, this home is just minutes from public transportation options, including a metro station and bus stop, making commuting a breeze. With an attached garage and ample driveway space, parking is never a concern. Experience the warmth and community spirit of Polo Fields and Reston Association Amenities—your new home awaits!
Contact an agent
Home facts
- Year built:1986
- Listing Id #:VAFX2245554
- Added:69 day(s) ago
- Updated:August 13, 2025 at 07:30 AM
Rooms and interior
- Bedrooms:4
- Total bathrooms:3
- Full bathrooms:2
- Half bathrooms:1
- Living area:2,833 sq. ft.
Heating and cooling
- Cooling:Central A/C
- Heating:Electric
Structure and exterior
- Roof:Shingle
- Year built:1986
- Building area:2,833 sq. ft.
- Lot area:0.26 Acres
Schools
- High school:SOUTH LAKES
- Middle school:HUGHES
- Elementary school:DOGWOOD
Utilities
- Water:Public
- Sewer:Public Sewer
Finances and disclosures
- Price:$895,000
- Price per sq. ft.:$315.92
- Tax amount:$10,293 (2025)
New listings near 2240 Halter Ln
- Open Sun, 2 to 4pmNew
 $1,149,000Active4 beds 4 baths2,484 sq. ft.
$1,149,000Active4 beds 4 baths2,484 sq. ft.1248 Lamplighter Way, RESTON, VA 20194
MLS# VAFX2259522Listed by: COMPASS - Coming Soon
 $1,200,000Coming Soon4 beds 4 baths
$1,200,000Coming Soon4 beds 4 baths1605 Greenbriar Ct, RESTON, VA 20190
MLS# VAFX2259810Listed by: LONG & FOSTER REAL ESTATE, INC. - Coming Soon
 $625,000Coming Soon4 beds 4 baths
$625,000Coming Soon4 beds 4 baths2256 Wheelwright Ct, RESTON, VA 20191
MLS# VAFX2261274Listed by: PEARSON SMITH REALTY, LLC - Coming Soon
 $585,000Coming Soon3 beds 3 baths
$585,000Coming Soon3 beds 3 baths11751 Mossy Creek Ln, RESTON, VA 20191
MLS# VAFX2261724Listed by: UNITED REAL ESTATE PREMIER - Open Fri, 6:30 to 8pmNew
 $390,000Active2 beds 2 baths1,108 sq. ft.
$390,000Active2 beds 2 baths1,108 sq. ft.1700 Lake Shore Crest Dr #16, RESTON, VA 20190
MLS# VAFX2261726Listed by: NOVA HOUSE AND HOME - New
 $385,000Active2 beds 2 baths1,224 sq. ft.
$385,000Active2 beds 2 baths1,224 sq. ft.1701 Lake Shore Crest Dr #11, RESTON, VA 20190
MLS# VAFX2261712Listed by: COMPASS - Open Sun, 1 to 3pmNew
 $1,200,000Active5 beds 4 baths3,092 sq. ft.
$1,200,000Active5 beds 4 baths3,092 sq. ft.2620 Black Fir Ct, RESTON, VA 20191
MLS# VAFX2261214Listed by: LONG & FOSTER REAL ESTATE, INC. - Coming Soon
 $269,990Coming Soon2 beds 2 baths
$269,990Coming Soon2 beds 2 baths1951 Sagewood Ln #403, RESTON, VA 20191
MLS# VAFX2260802Listed by: BERKSHIRE HATHAWAY HOMESERVICES PENFED REALTY - New
 $760,000Active3 beds 2 baths1,580 sq. ft.
$760,000Active3 beds 2 baths1,580 sq. ft.11990 Market St #101, RESTON, VA 20190
MLS# VAFX2261126Listed by: PROPERTY COLLECTIVE - Coming SoonOpen Sat, 1 to 3pm
 $349,990Coming Soon1 beds 1 baths
$349,990Coming Soon1 beds 1 baths1437 Church Hill Pl, RESTON, VA 20194
MLS# VAFX2260806Listed by: BERKSHIRE HATHAWAY HOMESERVICES PENFED REALTY

