2301 Rosedown Dr, RESTON, VA 20191
Local realty services provided by:ERA Reed Realty, Inc.
2301 Rosedown Dr,RESTON, VA 20191
$800,000
- 5 Beds
- 4 Baths
- 2,532 sq. ft.
- Single family
- Active
Listed by:debban dodrill
Office:long & foster real estate, inc.
MLS#:VAFX2257242
Source:BRIGHTMLS
Price summary
- Price:$800,000
- Price per sq. ft.:$315.96
- Monthly HOA dues:$47.92
About this home
BRAND NEW ON THE MARKET! Welcome Home to this Spacious, Expanded 5-Bedroom colonial on .5 Acres in Reston! Tucked away in a quiet neighborhood with over 75 acres of parkland -- and only 1 mile to 2 Metro stops -- this home is ready for you to make it your own **Starting from the Welcoming Foyer, the Main Level includes a Sunny Living Room with built-in bookshelves & a Gas Fireplace -- and a Sunny Kitchen featuring a Breakfast Bar, Lots of Storage & Recessed Lights ** The Kitchen Opens to a Large Deck AND a Charming Sunroom addition overlooking the Private Backyard and Lots of Space for Entertaining & Relaxing ** Back inside, the Large Family Room stretches the whole width of the Home and includes a wall of windows overlooking the backyard * The MAIN LEVEL PRIMARY SUITE ADDITION allows lots of flexibility... it includes LOTS of closet space and a spacious ensuite full bathroom ** An oversized 2-car garage with bonus space for extra storage was also added -- with direct access to the kitchen through a hallway that *also* allows for more storage ** The original upper level features an additional 4 bedrooms and 2 full baths -- including a Owners' Suite & Walk-in closet ** The unfinished basement offers lots of flexible space ** Popular Neighborhood includes over 75 acres of parkland, community Soccer Field, Playground, Walking Paths & a Private Pond ** Don't Miss This One!
Contact an agent
Home facts
- Year built:1974
- Listing ID #:VAFX2257242
- Added:6 day(s) ago
- Updated:September 17, 2025 at 01:47 PM
Rooms and interior
- Bedrooms:5
- Total bathrooms:4
- Full bathrooms:3
- Half bathrooms:1
- Living area:2,532 sq. ft.
Heating and cooling
- Cooling:Ceiling Fan(s), Central A/C
- Heating:Forced Air, Natural Gas
Structure and exterior
- Year built:1974
- Building area:2,532 sq. ft.
- Lot area:0.5 Acres
Schools
- High school:SOUTH LAKES
- Middle school:HUGHES
- Elementary school:DOGWOOD
Utilities
- Water:Public
- Sewer:Public Sewer
Finances and disclosures
- Price:$800,000
- Price per sq. ft.:$315.96
- Tax amount:$9,694 (2025)
New listings near 2301 Rosedown Dr
- New
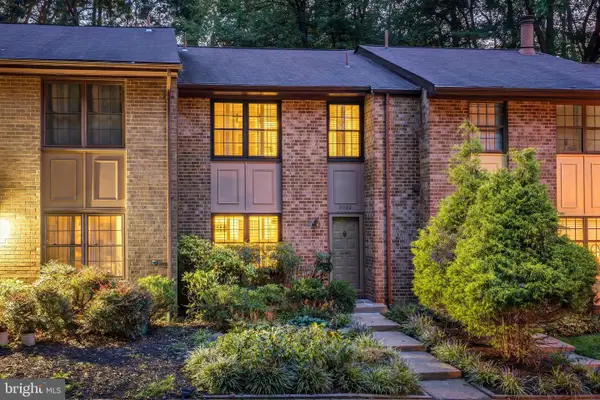 $625,000Active3 beds 4 baths1,900 sq. ft.
$625,000Active3 beds 4 baths1,900 sq. ft.2022 Headlands Cir, RESTON, VA 20191
MLS# VAFX2267962Listed by: PROPERTY COLLECTIVE - Coming SoonOpen Sun, 12 to 3pm
 $485,000Coming Soon2 beds 2 baths
$485,000Coming Soon2 beds 2 baths12001 Market St #319, RESTON, VA 20190
MLS# VAFX2268168Listed by: SAMSON PROPERTIES - Coming Soon
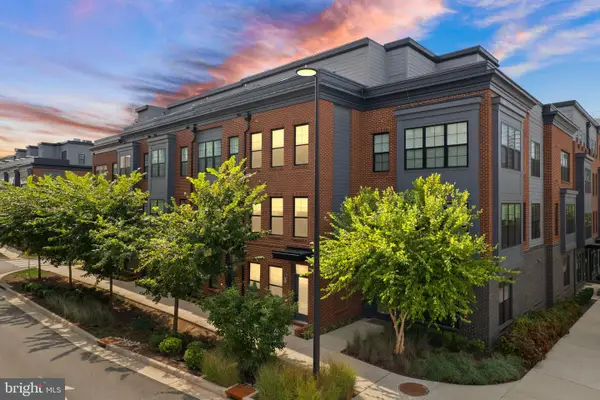 $875,000Coming Soon3 beds 4 baths
$875,000Coming Soon3 beds 4 baths1862 Michael Faraday Dr, RESTON, VA 20190
MLS# VAFX2263216Listed by: COMPASS - Coming SoonOpen Fri, 4 to 7pm
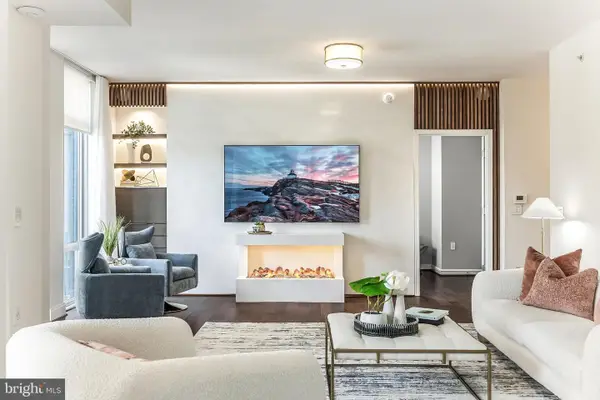 $949,000Coming Soon3 beds 2 baths
$949,000Coming Soon3 beds 2 baths11990 Market St #405, RESTON, VA 20190
MLS# VAFX2267570Listed by: COLDWELL BANKER REALTY - New
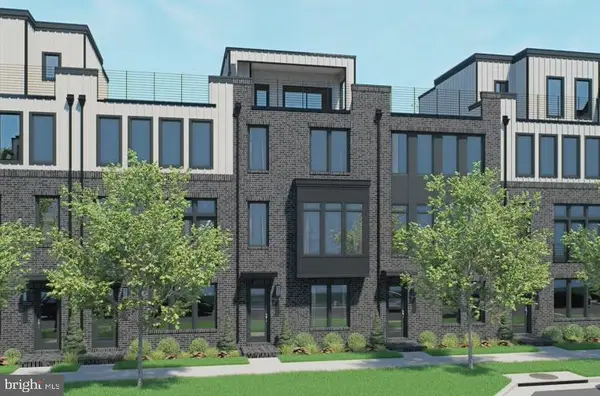 $1,262,831Active3 beds 5 baths2,731 sq. ft.
$1,262,831Active3 beds 5 baths2,731 sq. ft.11638 American Dream Way, RESTON, VA 20190
MLS# VAFX2267982Listed by: PEARSON SMITH REALTY, LLC - New
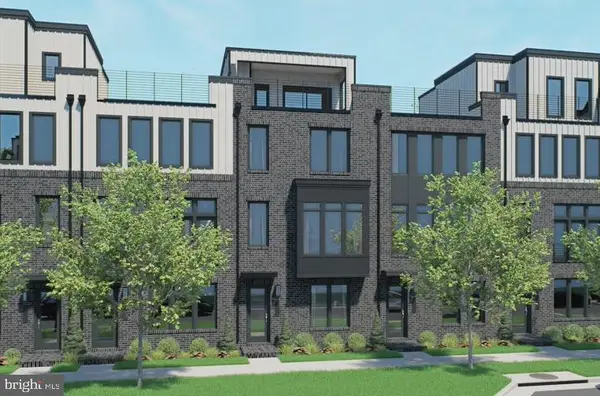 $1,206,864Active4 beds 5 baths2,731 sq. ft.
$1,206,864Active4 beds 5 baths2,731 sq. ft.11648 American Dream Way, RESTON, VA 20190
MLS# VAFX2267988Listed by: PEARSON SMITH REALTY, LLC - New
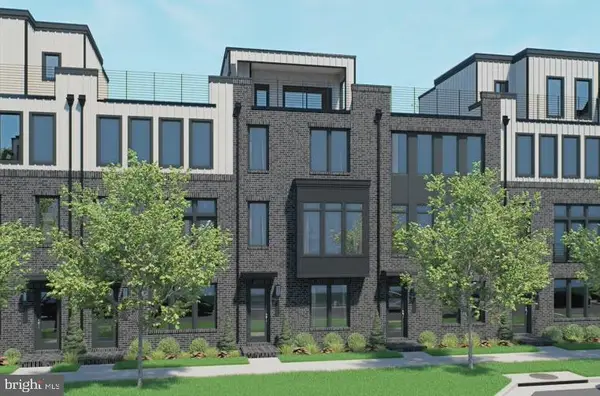 $1,096,323Active3 beds 4 baths2,120 sq. ft.
$1,096,323Active3 beds 4 baths2,120 sq. ft.11646 American Dream Way, RESTON, VA 20190
MLS# VAFX2267972Listed by: PEARSON SMITH REALTY, LLC - Coming Soon
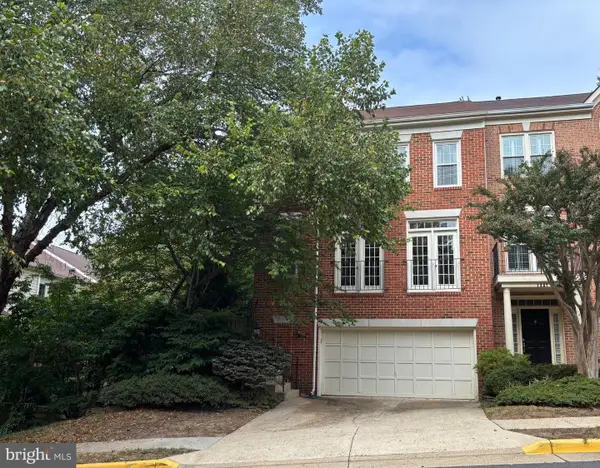 $830,000Coming Soon3 beds 3 baths
$830,000Coming Soon3 beds 3 baths1325 Sundial Dr, RESTON, VA 20194
MLS# VAFX2266944Listed by: CENTURY 21 REDWOOD REALTY - Coming Soon
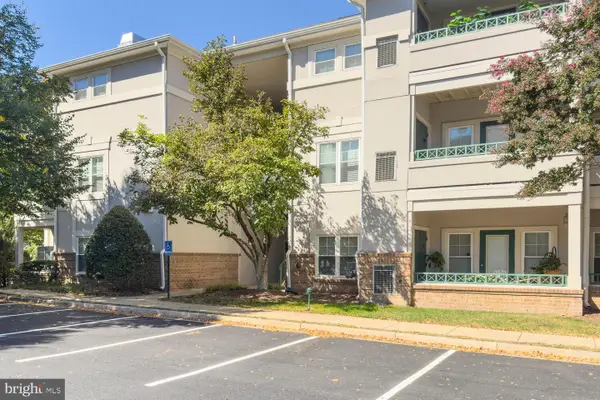 $359,900Coming Soon1 beds 1 baths
$359,900Coming Soon1 beds 1 baths12005 Taliesin Pl #31, RESTON, VA 20190
MLS# VAFX2267928Listed by: RLAH @PROPERTIES - Coming SoonOpen Sat, 2:30 to 4:30pm
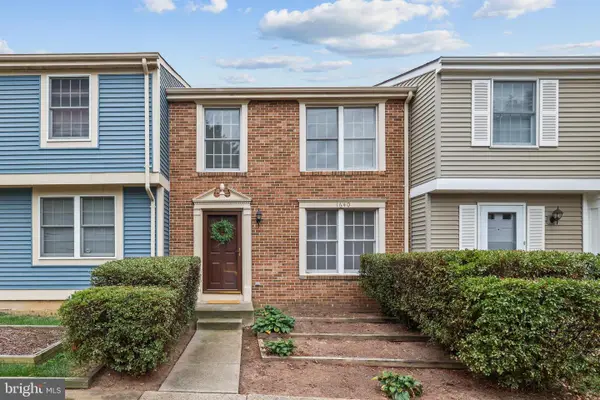 $585,000Coming Soon3 beds 3 baths
$585,000Coming Soon3 beds 3 baths1640 Barnstead Dr, RESTON, VA 20194
MLS# VAFX2267418Listed by: REDFIN CORPORATION
