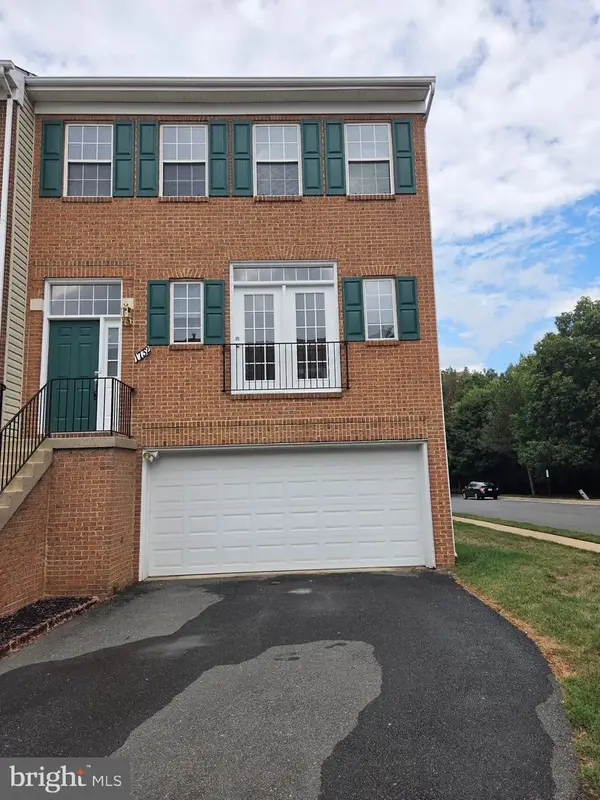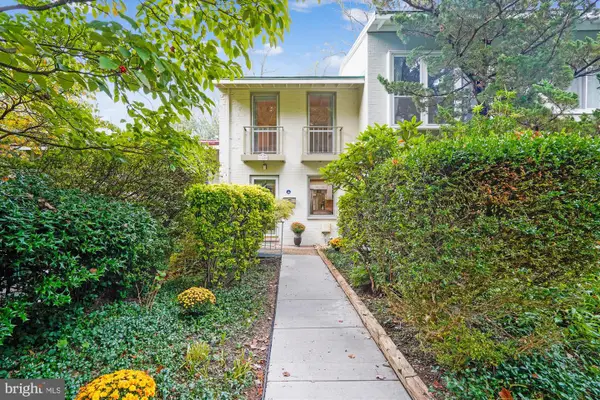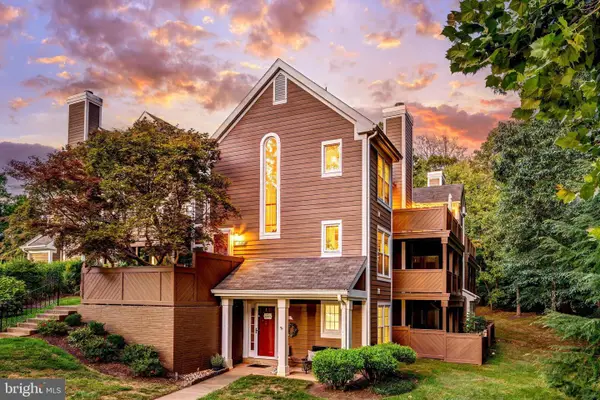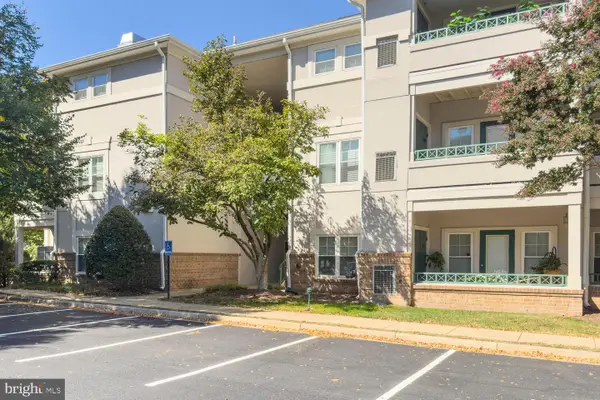2359 Tumbletree Way, Reston, VA 20191
Local realty services provided by:Mountain Realty ERA Powered
2359 Tumbletree Way,Reston, VA 20191
$799,000
- 5 Beds
- 3 Baths
- 1,608 sq. ft.
- Single family
- Active
Upcoming open houses
- Sat, Oct 0402:00 pm - 04:00 pm
Listed by:christopher craddock
Office:exp realty, llc.
MLS#:VAFX2258304
Source:BRIGHTMLS
Price summary
- Price:$799,000
- Price per sq. ft.:$496.89
- Monthly HOA dues:$70.67
About this home
**Seller is ready to sell and has priced strategically with today’s market in mind.**
Corner lot charm meets Reston convenience in this sun-filled 2-story gem!
Nestled on a desirable corner lot in a peaceful, wooded neighborhood, this 5-bedroom, 2.5-bath home offers bright, open living spaces and thoughtful features throughout. The main level includes a welcoming living area with a cozy fireplace and oversized windows that flood the space with natural light. The roomy kitchen provides ample cabinet storage and a functional layout with great flow for everyday living and entertaining.
Upstairs, you'll find generously sized bedrooms, including a spacious primary suite with a walk-in shower and a luxurious two-person jacuzzi tub—the perfect retreat after a long day. The finished basement includes a bonus office/bedroom with a closet, adding flexibility and functionality to the home.
Additional highlights include a private workshop room in the garage, a backyard storage shed, and zoning for Sunrise Valley Elementary—one of Fairfax County’s most sought-after elementary schools.
Step outside and enjoy all that Reston has to offer—just minutes from Walker Nature Center, Holly Branch Trail, and the Turquoise Trail, with easy access to Glade Pool, local parks, and miles of scenic pathways.
Whether you're relaxing at home or embracing the active Reston lifestyle, this ideally located property delivers the perfect blend of comfort, space, and community. Schedule your private showing today!
Contact an agent
Home facts
- Year built:1971
- Listing ID #:VAFX2258304
- Added:61 day(s) ago
- Updated:September 30, 2025 at 12:40 AM
Rooms and interior
- Bedrooms:5
- Total bathrooms:3
- Full bathrooms:2
- Half bathrooms:1
- Living area:1,608 sq. ft.
Heating and cooling
- Cooling:Central A/C
- Heating:Electric, Forced Air
Structure and exterior
- Year built:1971
- Building area:1,608 sq. ft.
- Lot area:0.43 Acres
Schools
- High school:SOUTH LAKES
- Elementary school:SUNRISE VALLEY
Utilities
- Water:Public
- Sewer:Public Sewer
Finances and disclosures
- Price:$799,000
- Price per sq. ft.:$496.89
- Tax amount:$9,510 (2025)
New listings near 2359 Tumbletree Way
- Coming SoonOpen Sat, 12 to 2pm
 $975,000Coming Soon4 beds 4 baths
$975,000Coming Soon4 beds 4 baths2484 Freetown Dr, RESTON, VA 20191
MLS# VAFX2270040Listed by: LONG & FOSTER REAL ESTATE, INC. - Coming Soon
 $499,900Coming Soon2 beds 2 baths
$499,900Coming Soon2 beds 2 baths11825 Coopers Ct, RESTON, VA 20191
MLS# VAFX2269228Listed by: EXP REALTY, LLC  $285,000Pending2 beds 1 baths1,073 sq. ft.
$285,000Pending2 beds 1 baths1,073 sq. ft.11841 Shire Court #31D, Reston, VA 20191
MLS# 2522471Listed by: B ALLEN REALTY- New
 $199,000Active1 beds 1 baths748 sq. ft.
$199,000Active1 beds 1 baths748 sq. ft.1422 Northgate Sq #22/1a, RESTON, VA 20190
MLS# VAFX2267958Listed by: SAMSON PROPERTIES - Coming Soon
 $785,000Coming Soon3 beds 4 baths
$785,000Coming Soon3 beds 4 baths1732 Stuart Pointe Ln, HERNDON, VA 20170
MLS# VAFX2269708Listed by: SAMSON PROPERTIES - Coming Soon
 $599,000Coming Soon3 beds 2 baths
$599,000Coming Soon3 beds 2 baths11450 Orchard Ln, RESTON, VA 20190
MLS# VAFX2269584Listed by: COLDWELL BANKER REALTY  $490,000Pending2 beds 2 baths1,165 sq. ft.
$490,000Pending2 beds 2 baths1,165 sq. ft.1519 Church Hill Pl, RESTON, VA 20194
MLS# VAFX2269892Listed by: PROPERTY COLLECTIVE- Coming Soon
 $435,000Coming Soon3 beds 2 baths
$435,000Coming Soon3 beds 2 baths2266 White Cornus Ln, RESTON, VA 20191
MLS# VAFX2269314Listed by: CENTURY 21 NEW MILLENNIUM - Coming Soon
 $349,900Coming Soon1 beds 1 baths
$349,900Coming Soon1 beds 1 baths1435 Church Hill Pl #1435, RESTON, VA 20194
MLS# VAFX2267952Listed by: REDFIN CORPORATION - New
 $345,000Active2 beds 1 baths934 sq. ft.
$345,000Active2 beds 1 baths934 sq. ft.12005 Taliesin Pl #31, RESTON, VA 20190
MLS# VAFX2269844Listed by: LONG & FOSTER REAL ESTATE, INC.
