601 Roseneath Road #U1, Richmond, VA 23221
Local realty services provided by:ERA Woody Hogg & Assoc.
601 Roseneath Road #U1,Richmond, VA 23221
$299,950
- 2 Beds
- 1 Baths
- 829 sq. ft.
- Condominium
- Active
Listed by:patrick loth
Office:the kerzanet group llc.
MLS#:2528132
Source:RV
Price summary
- Price:$299,950
- Price per sq. ft.:$361.82
- Monthly HOA dues:$350
About this home
Museum District FIRST LEVEL CONDO with a BALCONY!!! Don't miss your opportunity to call this classic unit your home. Convenience is key with easy access to major highways & downtown, shopping & dining, along with all of the museums, restaurants, shops, bars and hot spots in the Fan & Museum Districts. The Ambrata Condominium building is constructed in classic 1920's style with brick siding, green terracotta roof shingles & a beautifully detailed 3 story front balcony/patio stack. Unit #1 is a few quick steps up on the left side of the building and greets you immediately with its front patio tucked in behind privacy hedges - the perfect place to enjoy a morning coffee or evening glass of wine. Step inside to find an efficient floor plan within its 829 sqft. Beautiful hardwood floors run through the entire unit. The front Living Room has original glass french doors that open to the patio, and a great foot print for furniture placement. The rear Kitchen area offers plenty of cabinets for storage, granite counters for prep., fresh tile back splash, stainless appliances (all convey) & plenty of room for a dining table. The Primary Bedroom is tucked in the back for privacy and quiet, and offers a closet. The front Bedroom offers a bright window & closet. The full bath sits between each Bedroom with granite vanity & tile surround tub/shower. Laundry is in the unit. A newer heat pump (2024), Refrigerator (2024), Microwave (2024), Newer Washer/Dryer & Dishwasher (appx 2021) will give you peace of mind. Locked storage space is available in the basement of the building. Come take a look!
Contact an agent
Home facts
- Year built:1926
- Listing ID #:2528132
- Added:1 day(s) ago
- Updated:October 18, 2025 at 04:54 PM
Rooms and interior
- Bedrooms:2
- Total bathrooms:1
- Full bathrooms:1
- Living area:829 sq. ft.
Heating and cooling
- Cooling:Electric, Heat Pump
- Heating:Electric, Heat Pump
Structure and exterior
- Roof:Flat
- Year built:1926
- Building area:829 sq. ft.
- Lot area:0.02 Acres
Schools
- High school:Thomas Jefferson
- Middle school:Albert Hill
- Elementary school:Lois-Harrison Jones
Utilities
- Water:Public
- Sewer:Public Sewer
Finances and disclosures
- Price:$299,950
- Price per sq. ft.:$361.82
- Tax amount:$2,544 (2025)
New listings near 601 Roseneath Road #U1
- New
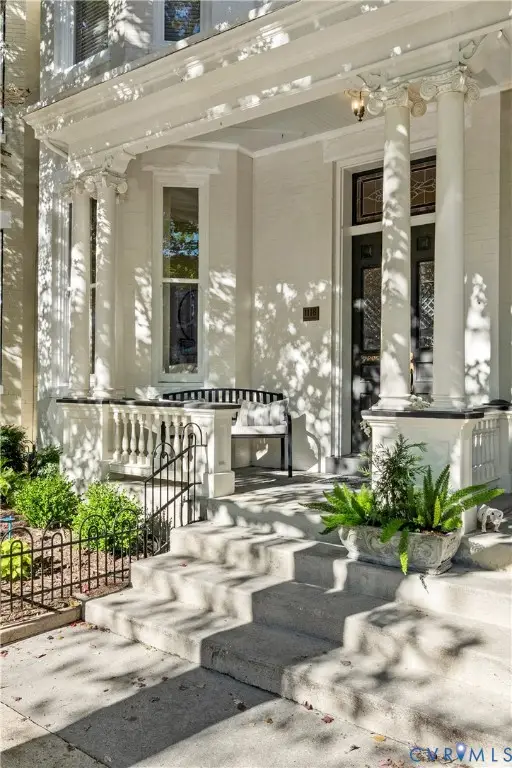 $1,248,000Active3 beds 3 baths2,755 sq. ft.
$1,248,000Active3 beds 3 baths2,755 sq. ft.1118 West Avenue, Richmond, VA 23220
MLS# 2528508Listed by: SHAHEEN RUTH MARTIN & FONVILLE - New
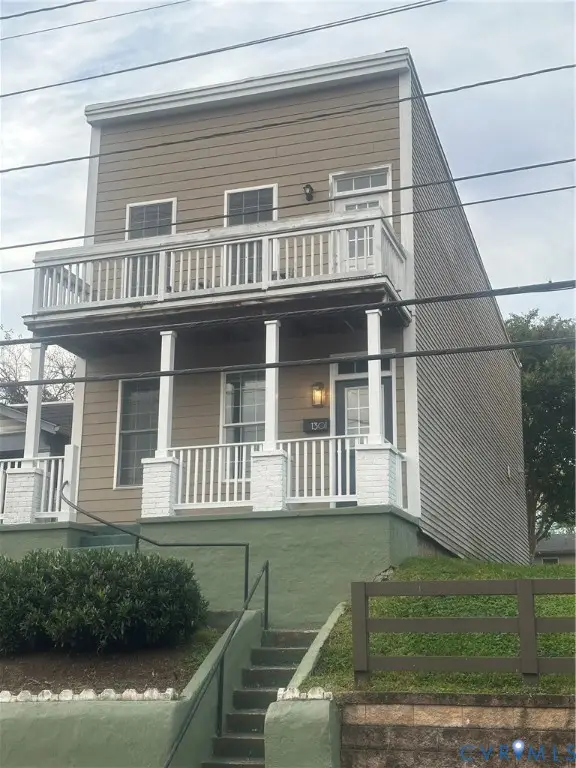 $375,000Active4 beds 2 baths1,592 sq. ft.
$375,000Active4 beds 2 baths1,592 sq. ft.1301 Idlewood Avenue, Richmond, VA 23220
MLS# 2529079Listed by: BOYKIN REALTY LLC - New
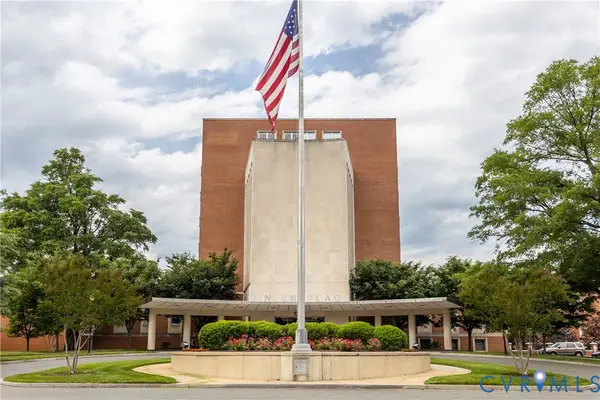 $420,000Active2 beds 2 baths1,568 sq. ft.
$420,000Active2 beds 2 baths1,568 sq. ft.1350 Westwood Avenue #U703, Richmond, VA 23227
MLS# 2528685Listed by: JOYNER FINE PROPERTIES - New
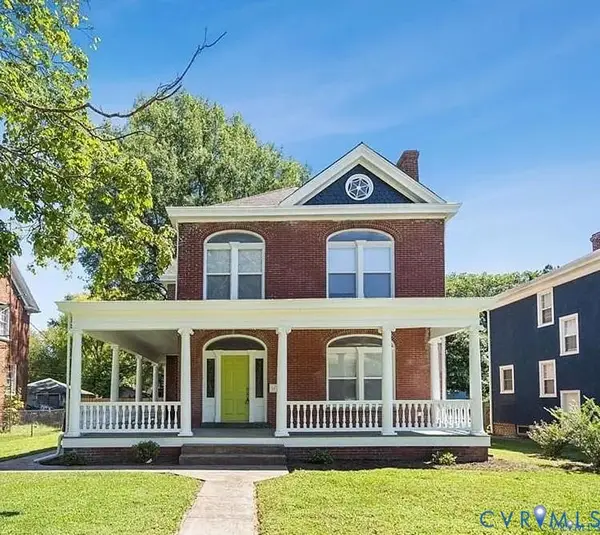 $565,000Active5 beds 3 baths3,397 sq. ft.
$565,000Active5 beds 3 baths3,397 sq. ft.3119 1st Avenue, Richmond, VA 23222
MLS# 2529276Listed by: PLENTURA REALTY LLC - New
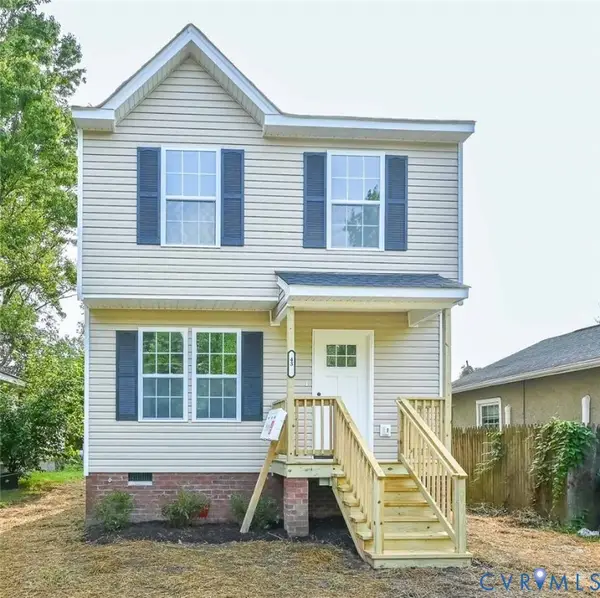 Listed by ERA$299,950Active3 beds 3 baths1,200 sq. ft.
Listed by ERA$299,950Active3 beds 3 baths1,200 sq. ft.0 Waverly Boulevard, Richmond, VA 23222
MLS# 2529259Listed by: ERA WOODY HOGG & ASSOC - Open Sun, 1 to 3pmNew
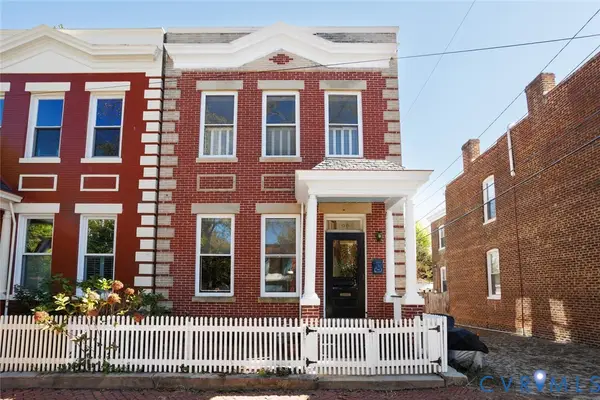 $550,000Active3 beds 2 baths1,874 sq. ft.
$550,000Active3 beds 2 baths1,874 sq. ft.109 N 28th Street, Richmond, VA 23223
MLS# 2528774Listed by: SAMSON PROPERTIES - New
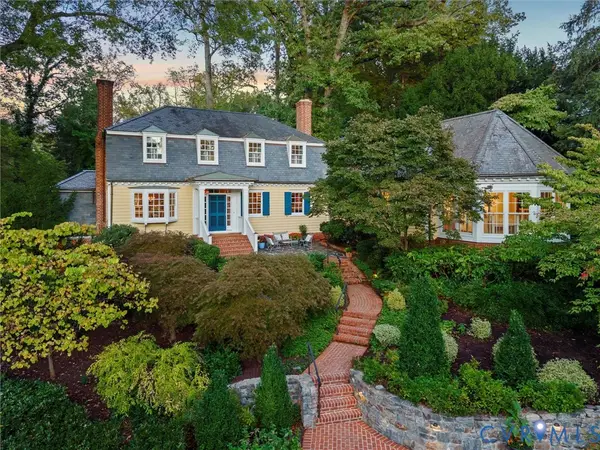 $2,650,000Active6 beds 6 baths5,817 sq. ft.
$2,650,000Active6 beds 6 baths5,817 sq. ft.6134 Saint Andrews Circle, Richmond, VA 23226
MLS# 2528951Listed by: THE STEELE GROUP - New
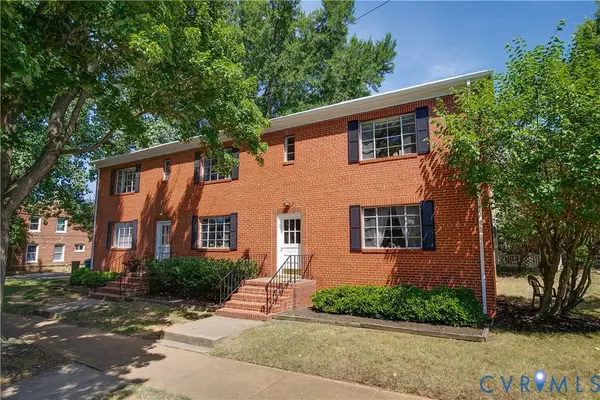 $1,075,000Active-- beds -- baths3,580 sq. ft.
$1,075,000Active-- beds -- baths3,580 sq. ft.3230 W Grace Street, Richmond, VA 23221
MLS# 2529236Listed by: ONE SOUTH COMMERCIAL LLC - New
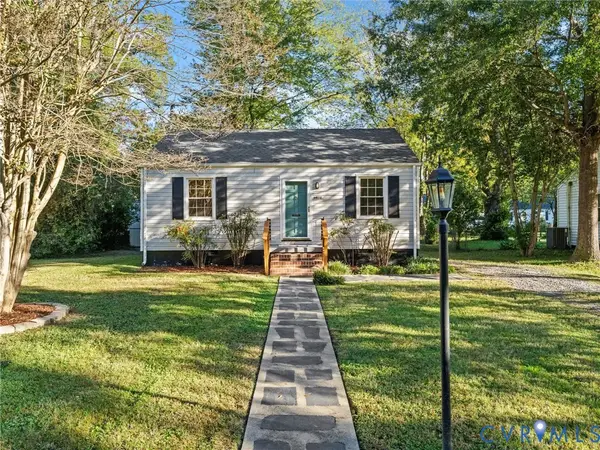 $285,000Active2 beds 1 baths720 sq. ft.
$285,000Active2 beds 1 baths720 sq. ft.6402 Fitzhugh Avenue, Richmond, VA 23226
MLS# 2528515Listed by: SHAHEEN RUTH MARTIN & FONVILLE
