10201 Seacliff Lane, Rockwood, VA 23236
Local realty services provided by:Napier Realtors ERA
10201 Seacliff Lane,Chesterfield, VA 23236
$369,950
- 3 Beds
- 2 Baths
- 1,416 sq. ft.
- Single family
- Active
Listed by:jonathan orcutt
Office:maison real estate boutique
MLS#:2529655
Source:RV
Price summary
- Price:$369,950
- Price per sq. ft.:$261.26
About this home
THE IDEAL NORTH CHESTERFIELD BRICK RANCHIN CHESTNUT HILLS!! Meticulously redefined & maintained 3 bedroom 2 bath solid brick ranch featuring new Sherwin Williams "Ashwood" interior palette showcasing an expansive double living room with two seating areas w/brick fireplace, new ceiling fan & light fixtures and gorgeous new Tudor Oak LVP flooring throughout. The updated kitchen offers tile flooring and stainless appliances highlighted by a new KitchenAid double convection oven and brand new quartz countertops! The new LVP flooring extends down the hallway to three generous bedrooms including a primary with en suite w/new vanity, faucet & fancy fan/light, and walk-in closet. There are new toilets and vanity light fixtures in both baths. The newly stained deck with ring toss game- think Florida vacation- overlooks a lush 3/4 acre waterfront lot that meanders down to your own peaceful relaxation area on upper Falling Creek! Extensive & timely system updates include new Carrier 3-ton heat pump, new kitchen windows, new rear fencing, professional roof cleaning, new chimney liner & crown and a recent exterior powerwash!! Convenient to Rockwood Park, Powhite and of course Costco, sail on over to Seacliff!
Contact an agent
Home facts
- Year built:1978
- Listing ID #:2529655
- Added:9 day(s) ago
- Updated:November 01, 2025 at 02:36 PM
Rooms and interior
- Bedrooms:3
- Total bathrooms:2
- Full bathrooms:2
- Living area:1,416 sq. ft.
Heating and cooling
- Cooling:Heat Pump
- Heating:Electric, Heat Pump
Structure and exterior
- Roof:Shingle
- Year built:1978
- Building area:1,416 sq. ft.
- Lot area:0.73 Acres
Schools
- High school:Monacan
- Middle school:Providence
- Elementary school:Providence
Utilities
- Water:Public
- Sewer:Public Sewer
Finances and disclosures
- Price:$369,950
- Price per sq. ft.:$261.26
- Tax amount:$2,794 (2025)
New listings near 10201 Seacliff Lane
- New
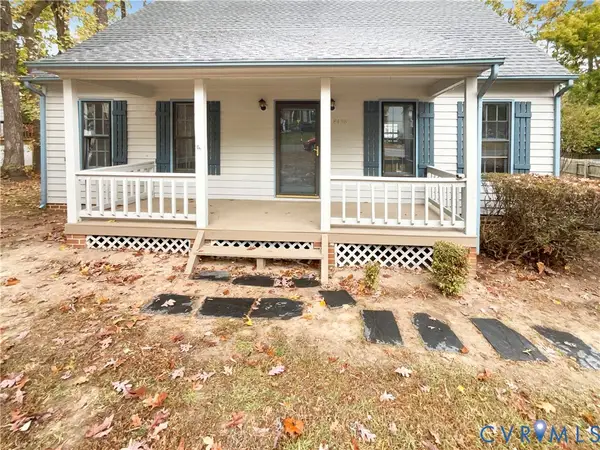 $335,000Active4 beds 2 baths1,296 sq. ft.
$335,000Active4 beds 2 baths1,296 sq. ft.8436 Spruce Pine Drive, Richmond, VA 23235
MLS# 2530238Listed by: OPENDOOR BROKERAGE LLC - Open Sun, 11am to 1pmNew
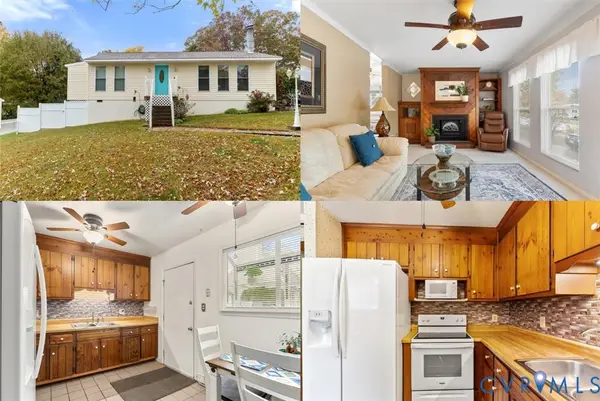 $275,000Active3 beds 2 baths1,320 sq. ft.
$275,000Active3 beds 2 baths1,320 sq. ft.10618 W Providence Road, North Chesterfield, VA 23236
MLS# 2528749Listed by: KELLER WILLIAMS REALTY - Open Sun, 1 to 3pm
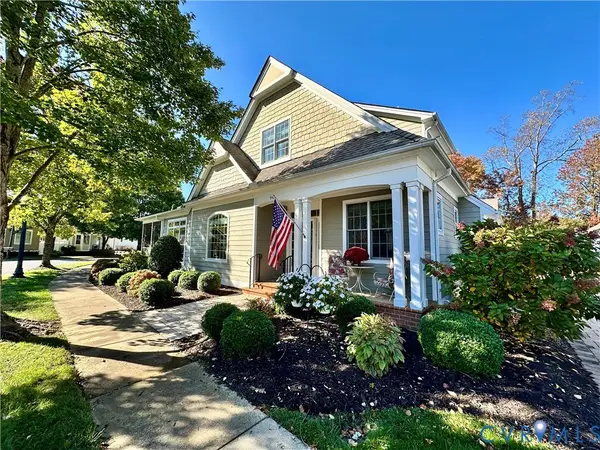 $525,000Pending3 beds 3 baths2,128 sq. ft.
$525,000Pending3 beds 3 baths2,128 sq. ft.9421 Amberleigh Circle, North Chesterfield, VA 23236
MLS# 2528843Listed by: EXP REALTY LLC - Open Sat, 12 to 2pmNew
 $424,950Active2 beds 2 baths1,593 sq. ft.
$424,950Active2 beds 2 baths1,593 sq. ft.9300 Amberleigh Circle, North Chesterfield, VA 23236
MLS# 2528363Listed by: KELLER WILLIAMS REALTY - New
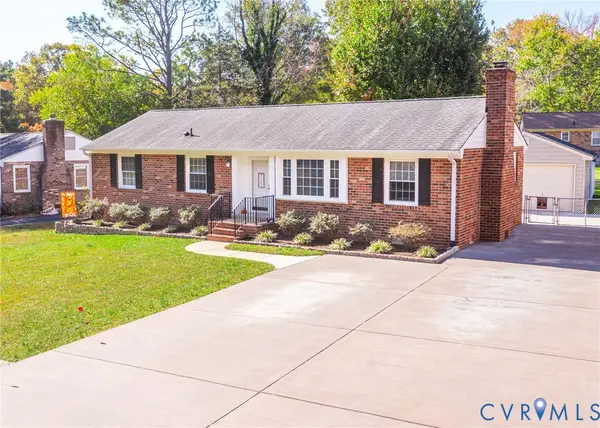 $359,000Active3 beds 2 baths1,325 sq. ft.
$359,000Active3 beds 2 baths1,325 sq. ft.2522 Dorel Lane, Chesterfield, VA 23236
MLS# 2529873Listed by: FINE CREEK REALTY - New
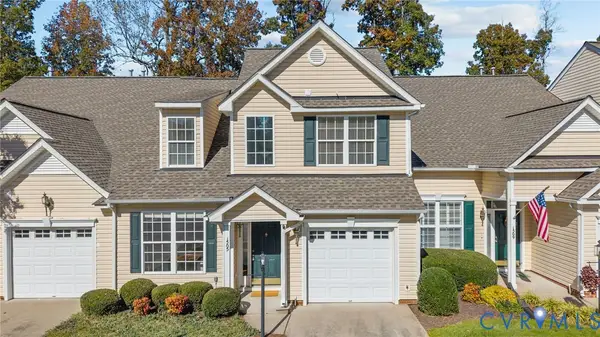 $365,000Active3 beds 3 baths1,845 sq. ft.
$365,000Active3 beds 3 baths1,845 sq. ft.1505 Providence Knoll Drive, Chesterfield, VA 23236
MLS# 2529841Listed by: COLDWELL BANKER AVENUES - Open Sun, 2 to 4pmNew
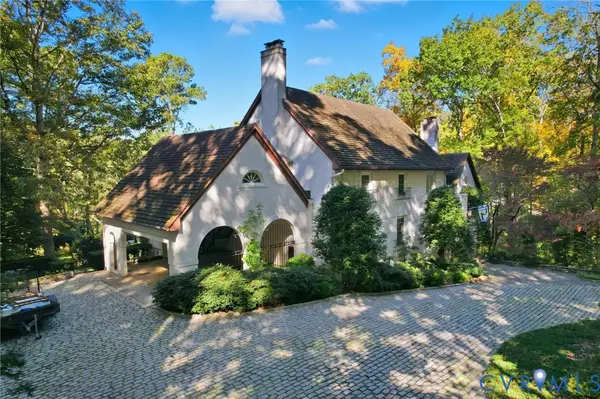 $1,200,000Active4 beds 5 baths5,426 sq. ft.
$1,200,000Active4 beds 5 baths5,426 sq. ft.2700 Walhala Drive, Chesterfield, VA 23236
MLS# 2528734Listed by: SHAHEEN RUTH MARTIN & FONVILLE 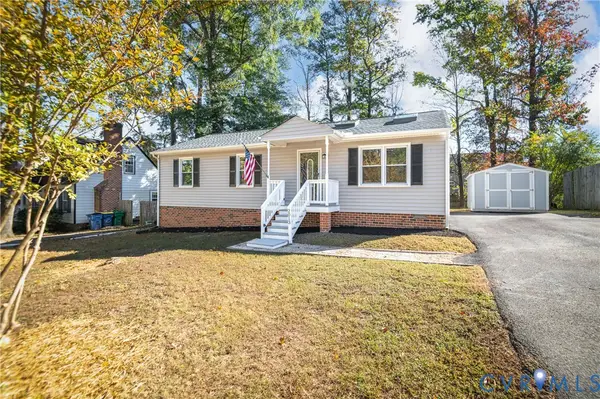 $299,000Pending3 beds 2 baths1,056 sq. ft.
$299,000Pending3 beds 2 baths1,056 sq. ft.2013 S Twilight Lane, North Chesterfield, VA 23235
MLS# 2527759Listed by: PROFOUND PROPERTY GROUP LLC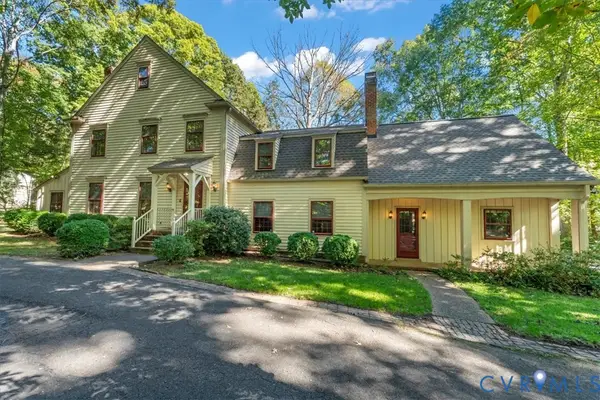 $469,000Pending4 beds 3 baths2,554 sq. ft.
$469,000Pending4 beds 3 baths2,554 sq. ft.2231 Walhala Drive, Chesterfield, VA 23236
MLS# 2529302Listed by: VILLAGE CONCEPTS REALTY GROUP
