2231 Walhala Drive, Rockwood, VA 23236
Local realty services provided by:ERA Real Estate Professionals
Listed by:suzanne cline
Office:village concepts realty group
MLS#:2529302
Source:RV
Price summary
- Price:$469,000
- Price per sq. ft.:$183.63
- Monthly HOA dues:$22
About this home
DISTINCTIVE IN EVERY WAY, THIS CUSTOM RESIDENCE LOCATED IN BEXLEY BUILT BY R.E. COLLIER IN 1972 STANDS THE TEST OF TIME OFFERING THOUGHTFUL DESIGN HANDCRAFTED WITH VISION, PRECISION AND TIMELESS APPEAL FOR ALL GENERATIONS. NOW IS YOUR TIME TO COME MAKE IT YOUR OWN. NESTLED AMONG HUNDREDS OF VIBRANT AZALEAS, THIS HOME IS SURROUNDED BY A SERENE, PARK LIKE SETTING THAT OFFERS BEAUTY AND TRANQUILITY IN EVERY DIRECTION. WITH EXPANSIVE ROOMS FULL OF CHARACTER, THREE WOODBURING FIREPLACES, EXCEPTIONAL WOOD BEAMED CEILINGS AND MOULDINGS THIS HOME BLENDS SPACE, STYLE AND COMFORT SEAMLESSLY. NOTEWORTHY FEATURES INCLUDE A PRIMARY SUITE WITH FIREPLACE AND ADDITIONAL BONUS/OFFICE SPACE, HARDWOOD FLOORS THROUGHOUT, A NEW ROOF IN 2022, 2 ZONE GAS FURNACE, NEW 2 ZONE AC SYSTEM, ELECTRIC HOT WATER HEATER, NEW DISHWASHER, 2 CAR GARAGE, COUNTY WATER, PRIVATE SEPTIC, ATTACHED SHED, TWO-TIERED DECK, LARGE PAVED CIRCULAR DRIVE, PRIVATE 0.7 ACRE LOT, 4 TOTAL BEDROOMS, BONUS ROOM, LIVING ROOM, DINING ROOM, EAT IN KITCHEN, DEN, 2.5 BATHS AND LARGE LAUNDRY ROOM. JOIN IF YOU DESIRE THE NEIGHBORHOOD ASSOCIATION AND ENJOY LAKE ACCESS. LOCATED MINUTES TO EVERY CONVENIENCE YOU CAN IMAGINE COUPLED BY AN EXCEPTIONAL SCHOOL DISTRICT AND MAJOR INTERSTATES THIS LOCATION OFFERS A RURAL FEEL WITH ENDLESS URBAN NECESSITIES. A RARE OPPORTUNITY AWAITS, COME SEE WHY THIS HOME IS THE ONE YOU'VE BEEN WAITING FOR. THE PERFECT HOME, THE PERFECT MOMENT- DON'T LET THIS OPPORTUNITY PASS YOU BY.
Contact an agent
Home facts
- Year built:1972
- Listing ID #:2529302
- Added:10 day(s) ago
- Updated:October 31, 2025 at 04:55 PM
Rooms and interior
- Bedrooms:4
- Total bathrooms:3
- Full bathrooms:2
- Half bathrooms:1
- Living area:2,554 sq. ft.
Heating and cooling
- Cooling:Central Air, Zoned
- Heating:Natural Gas, Zoned
Structure and exterior
- Year built:1972
- Building area:2,554 sq. ft.
- Lot area:0.73 Acres
Schools
- High school:Monacan
- Middle school:Providence
- Elementary school:Providence
Utilities
- Water:Public
- Sewer:Septic Tank
Finances and disclosures
- Price:$469,000
- Price per sq. ft.:$183.63
- Tax amount:$3,269 (2025)
New listings near 2231 Walhala Drive
- New
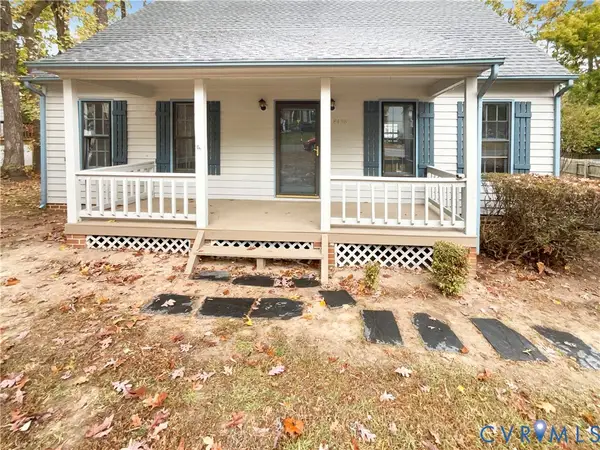 $335,000Active4 beds 2 baths1,296 sq. ft.
$335,000Active4 beds 2 baths1,296 sq. ft.8436 Spruce Pine Drive, Richmond, VA 23235
MLS# 2530238Listed by: OPENDOOR BROKERAGE LLC - Open Sun, 11am to 1pmNew
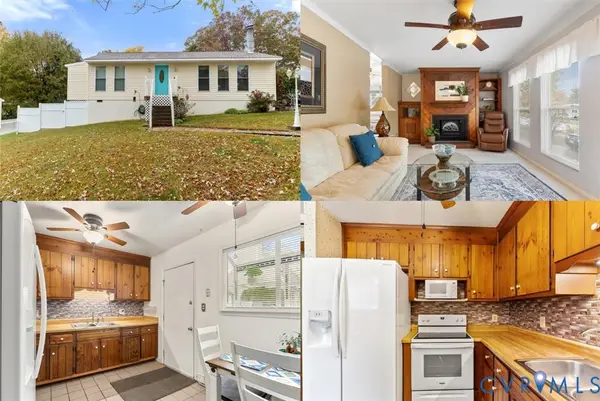 $275,000Active3 beds 2 baths1,320 sq. ft.
$275,000Active3 beds 2 baths1,320 sq. ft.10618 W Providence Road, North Chesterfield, VA 23236
MLS# 2528749Listed by: KELLER WILLIAMS REALTY - Open Sun, 1 to 3pm
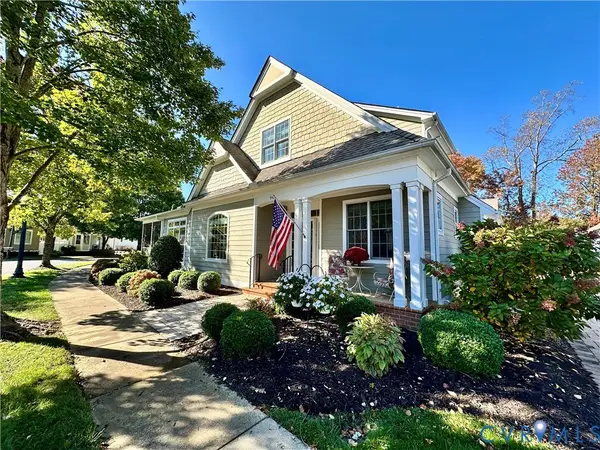 $525,000Pending3 beds 3 baths2,128 sq. ft.
$525,000Pending3 beds 3 baths2,128 sq. ft.9421 Amberleigh Circle, North Chesterfield, VA 23236
MLS# 2528843Listed by: EXP REALTY LLC - Open Sat, 12 to 2pmNew
 $424,950Active2 beds 2 baths1,593 sq. ft.
$424,950Active2 beds 2 baths1,593 sq. ft.9300 Amberleigh Circle, North Chesterfield, VA 23236
MLS# 2528363Listed by: KELLER WILLIAMS REALTY - New
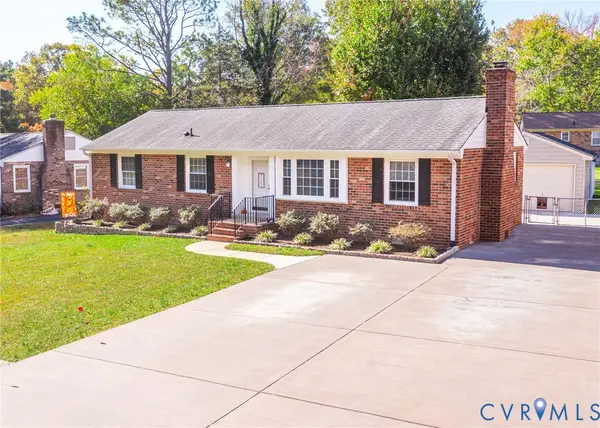 $359,000Active3 beds 2 baths1,325 sq. ft.
$359,000Active3 beds 2 baths1,325 sq. ft.2522 Dorel Lane, Chesterfield, VA 23236
MLS# 2529873Listed by: FINE CREEK REALTY - New
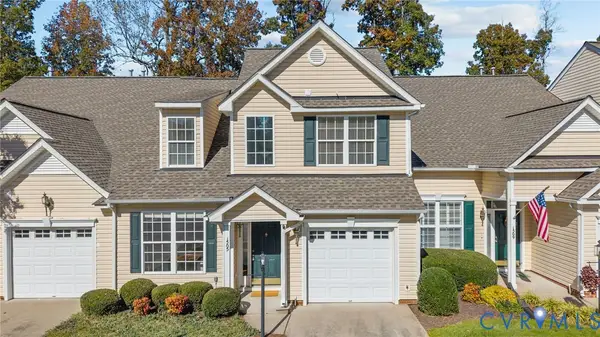 $365,000Active3 beds 3 baths1,845 sq. ft.
$365,000Active3 beds 3 baths1,845 sq. ft.1505 Providence Knoll Drive, Chesterfield, VA 23236
MLS# 2529841Listed by: COLDWELL BANKER AVENUES - Open Sun, 2 to 4pmNew
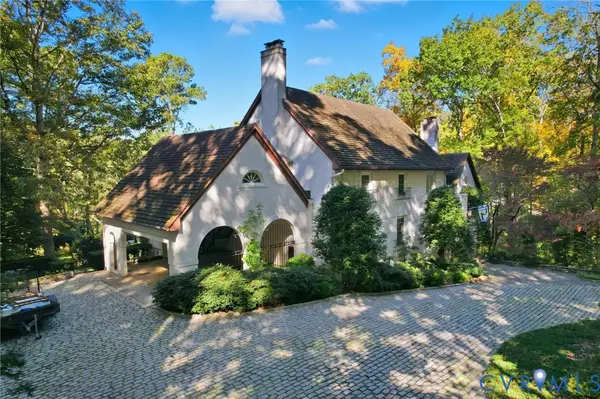 $1,200,000Active4 beds 5 baths5,426 sq. ft.
$1,200,000Active4 beds 5 baths5,426 sq. ft.2700 Walhala Drive, Chesterfield, VA 23236
MLS# 2528734Listed by: SHAHEEN RUTH MARTIN & FONVILLE 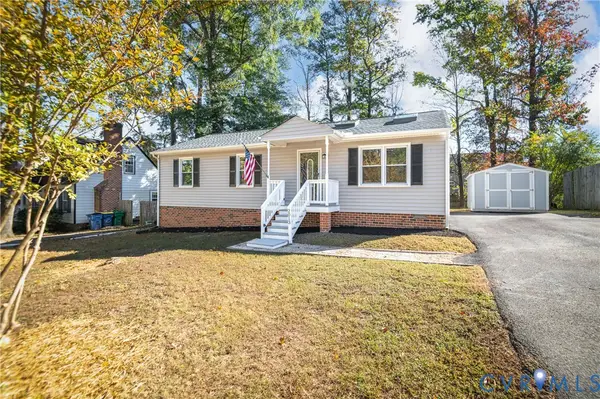 $299,000Pending3 beds 2 baths1,056 sq. ft.
$299,000Pending3 beds 2 baths1,056 sq. ft.2013 S Twilight Lane, North Chesterfield, VA 23235
MLS# 2527759Listed by: PROFOUND PROPERTY GROUP LLC- New
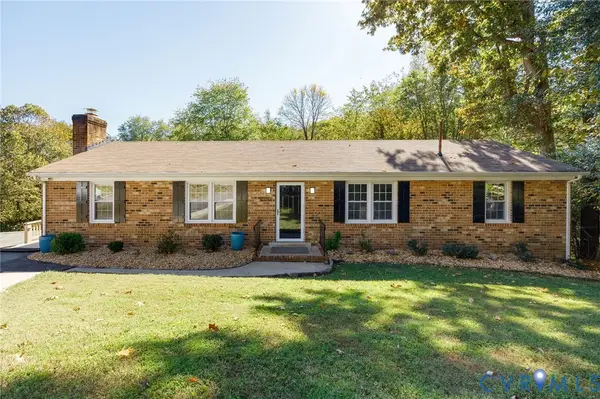 $369,950Active3 beds 2 baths1,416 sq. ft.
$369,950Active3 beds 2 baths1,416 sq. ft.10201 Seacliff Lane, Chesterfield, VA 23236
MLS# 2529655Listed by: MAISON REAL ESTATE BOUTIQUE
