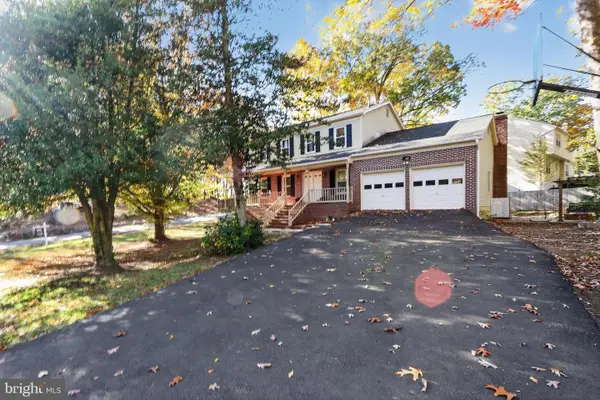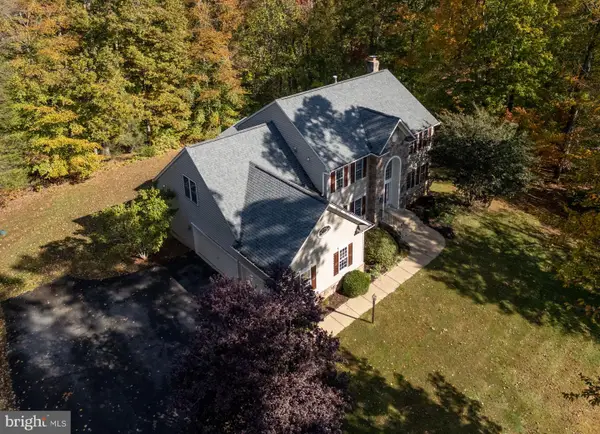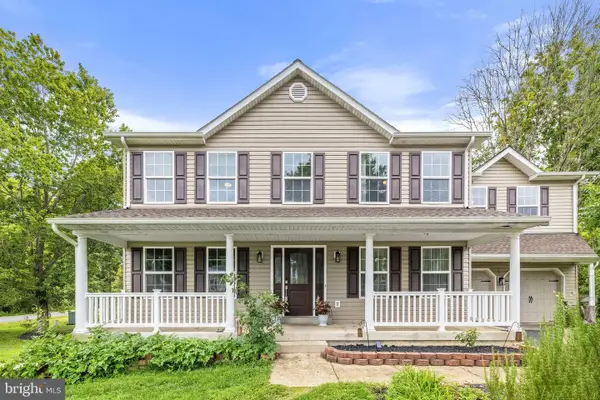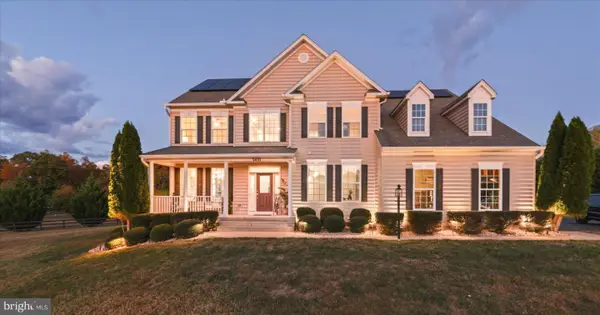17 Secretariat Dr, Stafford, VA 22556
Local realty services provided by:ERA Martin Associates
Upcoming open houses
- Sun, Nov 0201:00 pm - 03:00 pm
Listed by:guillermo m. salmon
Office:samson properties
MLS#:VAST2043640
Source:BRIGHTMLS
Price summary
- Price:$999,999
- Price per sq. ft.:$206.19
- Monthly HOA dues:$70
About this home
Welcome to this exquisite traditional custom home nestled on a serene 3.33-acre private lot in the highly sought-after Seven Lakes community of Stafford, Virginia. From the moment you arrive, you’ll be captivated by the elegant stamped-concrete circular driveway, stately façade, and thoughtfully designed low-maintenance landscaping framed by mature trees, offering both beauty and privacy.
Step inside to a grand two-story, light-filled foyer that sets the tone for this impressive home. To your left, the formal dining room provides the perfect setting for gatherings and celebrations, while to your right, the formal living room offers a refined space for entertaining or relaxing.
At the heart of the home is the soaring two-story family room, showcasing a striking brick-hearth fireplace and an open balcony overlook from the upper level, a perfect blend of warmth and grandeur. The gourmet kitchen flows seamlessly into the living areas, making it ideal for both everyday living and hosting guests.
Upstairs, you’ll find three spacious secondary bedrooms, a convenient laundry room, and a luxurious primary suite designed for relaxation, complete with a private ensuite bath and abundant closet space.
The fully finished lower level is an entertainer’s dream — featuring a media room, custom bar, cozy den, full bath, and fireplace, all enhanced with stylish finishes and architectural details that make this space truly special.
Step outside to your private backyard retreat, where a deck, stamped-concrete patio, and fire-pit area provide the perfect setting for outdoor living, entertaining, and quiet evenings under the stars.
This stunning home offers it all, striking a beautiful balance of luxury, comfort, and artistry — ready for your personal touch. Come experience the unparalleled lifestyle that Seven Lakes is known for!
Contact an agent
Home facts
- Year built:2000
- Listing ID #:VAST2043640
- Added:2 day(s) ago
- Updated:November 02, 2025 at 02:45 PM
Rooms and interior
- Bedrooms:5
- Total bathrooms:5
- Full bathrooms:4
- Half bathrooms:1
- Living area:4,850 sq. ft.
Heating and cooling
- Heating:Heat Pump(s), Propane - Owned
Structure and exterior
- Roof:Architectural Shingle
- Year built:2000
- Building area:4,850 sq. ft.
- Lot area:3.33 Acres
Schools
- High school:MOUNTAIN VIEW
- Middle school:RODNEY THOMPSON
- Elementary school:MARGARET BRENT
Utilities
- Water:Public
- Sewer:On Site Septic, Private Sewer
Finances and disclosures
- Price:$999,999
- Price per sq. ft.:$206.19
- Tax amount:$6,711 (2025)
New listings near 17 Secretariat Dr
- New
 $489,000Active4 beds 3 baths2,017 sq. ft.
$489,000Active4 beds 3 baths2,017 sq. ft.111 Oaklawn Rd, STAFFORD, VA 22554
MLS# VAST2043376Listed by: LONG & FOSTER REAL ESTATE, INC. - New
 $989,000Active6 beds 4 baths5,400 sq. ft.
$989,000Active6 beds 4 baths5,400 sq. ft.231 Kimberwick Ln, STAFFORD, VA 22556
MLS# VAST2043842Listed by: BERKSHIRE HATHAWAY HOMESERVICES PENFED REALTY - New
 $599,000Active5 beds 4 baths2,722 sq. ft.
$599,000Active5 beds 4 baths2,722 sq. ft.18 Pickos Pl, STAFFORD, VA 22556
MLS# VAST2043988Listed by: EXP REALTY, LLC - Coming Soon
 $550,000Coming Soon3 beds 2 baths
$550,000Coming Soon3 beds 2 baths22 Leslie Dr, STAFFORD, VA 22556
MLS# VAST2043854Listed by: KELLER WILLIAMS FAIRFAX GATEWAY - New
 $107,900Active3 beds 2 baths1,216 sq. ft.
$107,900Active3 beds 2 baths1,216 sq. ft.112 Cliff Circle, STAFFORD, VA 22556
MLS# VAST2043980Listed by: INTERNATIONAL REAL ESTATE COMPANY - Open Sun, 12 to 3pmNew
 $965,000Active4 beds 4 baths3,530 sq. ft.
$965,000Active4 beds 4 baths3,530 sq. ft.2401 Courthouse Rd, STAFFORD, VA 22554
MLS# VAST2043538Listed by: KW METRO CENTER - New
 $639,000Active5 beds 4 baths3,414 sq. ft.
$639,000Active5 beds 4 baths3,414 sq. ft.321 Raft Cv, STAFFORD, VA 22554
MLS# VAST2043920Listed by: SAMSON PROPERTIES - New
 $110,000Active-- beds -- baths980 sq. ft.
$110,000Active-- beds -- baths980 sq. ft.20 Clara St, STAFFORD, VA 22556
MLS# VAST2043960Listed by: M.O. WILSON PROPERTIES - Open Sun, 11am to 1pmNew
 $275,000Active2 beds 2 baths1,100 sq. ft.
$275,000Active2 beds 2 baths1,100 sq. ft.202 Grosvenor Ln #71, STAFFORD, VA 22556
MLS# VAST2043896Listed by: KW METRO CENTER
