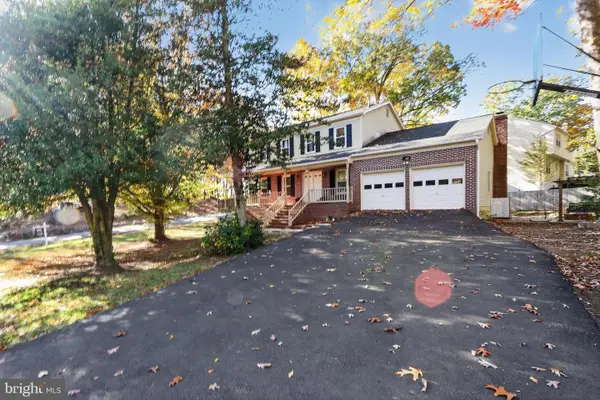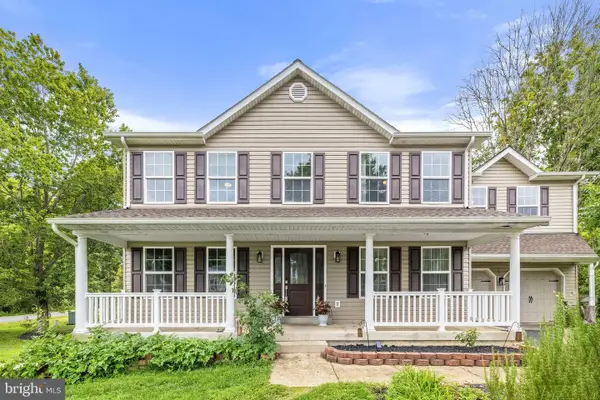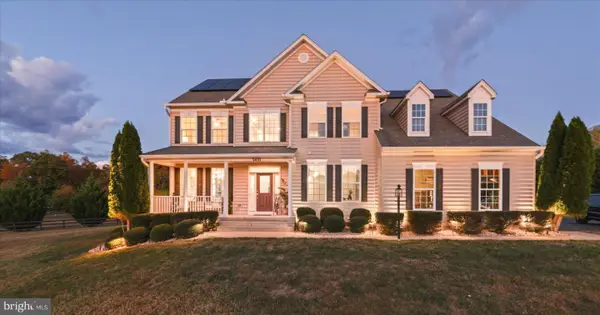231 Kimberwick Ln, Stafford, VA 22556
Local realty services provided by:ERA Martin Associates
231 Kimberwick Ln,Stafford, VA 22556
$989,000
- 6 Beds
- 4 Baths
- 5,400 sq. ft.
- Single family
- Active
Listed by:victoria r clark-jennings
Office:berkshire hathaway homeservices penfed realty
MLS#:VAST2043842
Source:BRIGHTMLS
Price summary
- Price:$989,000
- Price per sq. ft.:$183.15
About this home
Discover a rare opportunity in North Stafford's beautiful Smith Lake community, offering serene, tucked-away living with unbeatable convenience to everything. Perched above the lake and framed by a natural curtain of trees, this stunning home is a private sanctuary waiting for you.
Step inside a sunlit, two-story foyer where genuine hardwood floors greet you. To your right, an elegant dining room, complete with crown molding and chair railing, sets the stage for memorable holiday gatherings. The versatile formal living room flows seamlessly into the inviting family room, where a real wood fireplace, built in book shelves, and a wall of windows create a cozy, book-worthy atmosphere with tranquil views of the lake.
The heart of the home is the chef’s kitchen, boasting ample granite countertops, an island, and beautiful appliances. It opens directly into a sun-drenched sunroom—the perfect layout for entertaining. The main level is completed by a convenient first-floor bedroom and full bath.
Retire to the second level, where the primary suite awaits. Indulge in colorful views from your bedroom or primary bath, featuring dual sinks, a separate shower, and a soaking tub. A practical Jack and Jill bath connects additional large bedrooms, and a laundry room on this level adds ease to daily life.
The finished, walk-out basement is an entertainer's dream, offering flexibility for guests or multi-generational living. It includes another bedroom, full bath, a kitchenette area, and two expansive recreation rooms opening to a large patio. An additional laundry area is a bonus feature.
This is more than a home; it's a lifestyle. Come explore nature’s story just steps from your backyard, soak in the history of Smith Lake, and get ready to fall in love!
Contact an agent
Home facts
- Year built:2005
- Listing ID #:VAST2043842
- Added:1 day(s) ago
- Updated:November 02, 2025 at 04:32 AM
Rooms and interior
- Bedrooms:6
- Total bathrooms:4
- Full bathrooms:4
- Living area:5,400 sq. ft.
Heating and cooling
- Cooling:Ceiling Fan(s), Heat Pump(s)
- Heating:Electric, Forced Air, Heat Pump(s), Natural Gas, Propane - Leased
Structure and exterior
- Roof:Architectural Shingle
- Year built:2005
- Building area:5,400 sq. ft.
- Lot area:3 Acres
Schools
- High school:CALL SCHOOL BOARD
- Middle school:CALL SCHOOL BOARD
- Elementary school:CALL SCHOOL BOARD
Utilities
- Water:Public
- Sewer:Private Sewer
Finances and disclosures
- Price:$989,000
- Price per sq. ft.:$183.15
- Tax amount:$7,402 (2025)
New listings near 231 Kimberwick Ln
- New
 $489,000Active4 beds 3 baths2,017 sq. ft.
$489,000Active4 beds 3 baths2,017 sq. ft.111 Oaklawn Rd, STAFFORD, VA 22554
MLS# VAST2043376Listed by: LONG & FOSTER REAL ESTATE, INC. - New
 $599,000Active5 beds 4 baths2,722 sq. ft.
$599,000Active5 beds 4 baths2,722 sq. ft.18 Pickos Pl, STAFFORD, VA 22556
MLS# VAST2043988Listed by: EXP REALTY, LLC - Coming Soon
 $550,000Coming Soon3 beds 2 baths
$550,000Coming Soon3 beds 2 baths22 Leslie Dr, STAFFORD, VA 22556
MLS# VAST2043854Listed by: KELLER WILLIAMS FAIRFAX GATEWAY - New
 $107,900Active3 beds 2 baths1,216 sq. ft.
$107,900Active3 beds 2 baths1,216 sq. ft.112 Cliff Circle, STAFFORD, VA 22556
MLS# VAST2043980Listed by: INTERNATIONAL REAL ESTATE COMPANY - Open Sun, 12 to 3pmNew
 $965,000Active4 beds 4 baths3,530 sq. ft.
$965,000Active4 beds 4 baths3,530 sq. ft.2401 Courthouse Rd, STAFFORD, VA 22554
MLS# VAST2043538Listed by: KW METRO CENTER - New
 $639,000Active5 beds 4 baths3,414 sq. ft.
$639,000Active5 beds 4 baths3,414 sq. ft.321 Raft Cv, STAFFORD, VA 22554
MLS# VAST2043920Listed by: SAMSON PROPERTIES - New
 $110,000Active-- beds -- baths980 sq. ft.
$110,000Active-- beds -- baths980 sq. ft.20 Clara St, STAFFORD, VA 22556
MLS# VAST2043960Listed by: M.O. WILSON PROPERTIES - Open Sun, 1 to 3pmNew
 $999,999Active5 beds 5 baths4,850 sq. ft.
$999,999Active5 beds 5 baths4,850 sq. ft.17 Secretariat Dr, STAFFORD, VA 22556
MLS# VAST2043640Listed by: SAMSON PROPERTIES - Open Sun, 11am to 1pmNew
 $275,000Active2 beds 2 baths1,100 sq. ft.
$275,000Active2 beds 2 baths1,100 sq. ft.202 Grosvenor Ln #71, STAFFORD, VA 22556
MLS# VAST2043896Listed by: KW METRO CENTER
