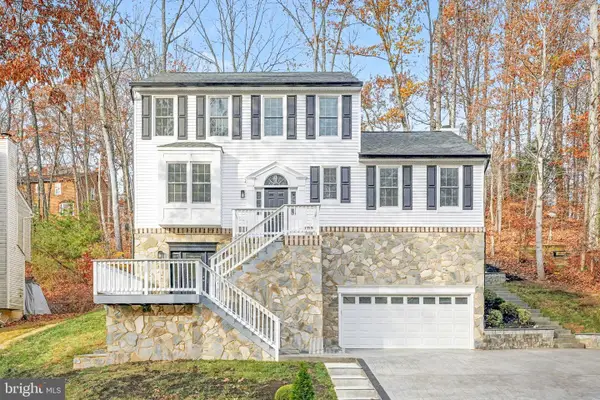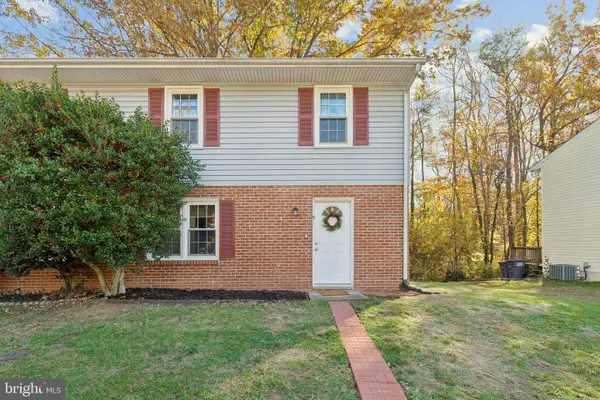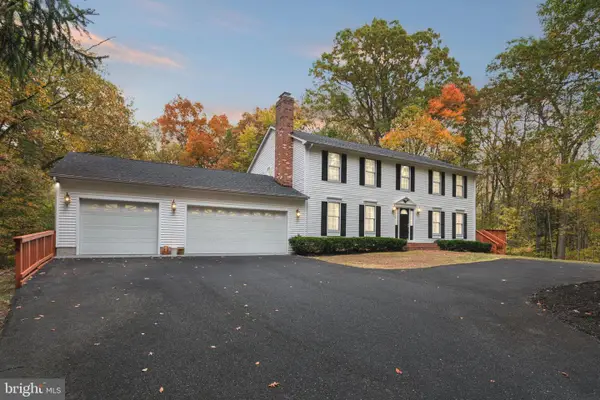2044 Aquia Dr, Stafford, VA 22554
Local realty services provided by:ERA Byrne Realty
2044 Aquia Dr,Stafford, VA 22554
$749,900
- 4 Beds
- 3 Baths
- 2,500 sq. ft.
- Single family
- Active
Listed by: emily schroeder
Office: macdoc property mangement llc.
MLS#:VAST2044328
Source:BRIGHTMLS
Price summary
- Price:$749,900
- Price per sq. ft.:$299.96
- Monthly HOA dues:$125
About this home
AQUIA HARBOUR- WATERFRONT- EARLY STAGES OF CONSTRUCTION- AVAILABLE LATE FEB- Welcome to your forever home, This stunning 4 bedroom Haven by award-winning builder Foundation Homes offers the perfect blend of classic colonial charm and modern craftsman design. Step inside from the inviting front porch into a spacious foyer, flanked by a private flex room with double doors and a formal dining room that seamlessly flows into the gourmet kitchen. Thoughtfully designed for both everyday living and entertaining, the kitchen features high-quality white shaker-style soft-close cabinets, quartz countertops, a large stainless steel farm sink, stainless steel appliances, and an expansive island with plenty of room for gathering. Oversized windows flood the open-concept kitchen, eating area, family room with natural light, creating a warm and welcoming atmosphere. The main level showcases 9-foot smooth ceilings and durable luxury vinyl tile flooring—ideal for busy households. A beautiful oak staircase leads to the second floor, where you’ll find all four bedrooms and a convenient laundry room. The owner’s suite is a true retreat with two walk-in closets, a linen closet, and a spa-like en suite bathroom featuring double vanities, a soaking tub, and a tile shower. The additional bedrooms are generously sized and offer ample closet space. Aquia Harbour is an excellent community filled with amenities for everyone, and is convenient to shopping, restaurants, I-95, Route 1, and Quantico. Enjoy the water views, but still be close to convenience. A great location, beautiful design, and modern functionality, this Haven truly checks all the boxes. Make it yours today! Photos are similar to the home under construction, but not exact. Please see selections in Documents for exact choices.
Contact an agent
Home facts
- Year built:2025
- Listing ID #:VAST2044328
- Added:1 day(s) ago
- Updated:November 20, 2025 at 10:41 PM
Rooms and interior
- Bedrooms:4
- Total bathrooms:3
- Full bathrooms:2
- Half bathrooms:1
- Living area:2,500 sq. ft.
Heating and cooling
- Heating:Electric, Heat Pump - Electric BackUp
Structure and exterior
- Roof:Architectural Shingle
- Year built:2025
- Building area:2,500 sq. ft.
- Lot area:0.35 Acres
Schools
- High school:BROOKE POINT
- Middle school:SHIRLEY C. HEIM
- Elementary school:HAMPTON OAKS
Utilities
- Water:Public
- Sewer:Public Sewer
Finances and disclosures
- Price:$749,900
- Price per sq. ft.:$299.96
- Tax amount:$1,358 (2025)
New listings near 2044 Aquia Dr
- New
 $624,900Active3 beds 4 baths2,582 sq. ft.
$624,900Active3 beds 4 baths2,582 sq. ft.2008 Coast Guard Dr, STAFFORD, VA 22554
MLS# VAST2044300Listed by: KELLER WILLIAMS CAPITAL PROPERTIES - New
 $300,000Active3 beds 2 baths1,152 sq. ft.
$300,000Active3 beds 2 baths1,152 sq. ft.5 Evergreen Ln, STAFFORD, VA 22554
MLS# VAST2044322Listed by: CENTURY 21 NEW MILLENNIUM - Coming SoonOpen Sat, 1 to 3pm
 $560,000Coming Soon3 beds 4 baths
$560,000Coming Soon3 beds 4 baths426 Indigo Way, STAFFORD, VA 22554
MLS# VAST2043088Listed by: KELLER WILLIAMS CAPITAL PROPERTIES - New
 $382,000Active4 beds 2 baths2,470 sq. ft.
$382,000Active4 beds 2 baths2,470 sq. ft.2018 Farragut Dr, STAFFORD, VA 22554
MLS# VAST2044334Listed by: CTI REAL ESTATE - New
 $399,990Active3 beds 3 baths2,038 sq. ft.
$399,990Active3 beds 3 baths2,038 sq. ft.246 Violet Way #1, STAFFORD, VA 22554
MLS# VAST2044318Listed by: BROOKFIELD MID-ATLANTIC BROKERAGE, LLC - New
 $1,075,000Active6 beds 6 baths6,400 sq. ft.
$1,075,000Active6 beds 6 baths6,400 sq. ft.70 Partridge Ln, STAFFORD, VA 22556
MLS# VAST2044306Listed by: MILITARY PRIME PROPERTY MANAGEMENT - New
 $950,000Active4 beds 4 baths3,836 sq. ft.
$950,000Active4 beds 4 baths3,836 sq. ft.19 Windrush Ct, STAFFORD, VA 22554
MLS# VAST2041764Listed by: BERKSHIRE HATHAWAY HOMESERVICES PENFED REALTY - New
 $895,000Active3 beds 4 baths5,171 sq. ft.
$895,000Active3 beds 4 baths5,171 sq. ft.78 Madeline Ln, STAFFORD, VA 22556
MLS# VAST2044302Listed by: CENTURY 21 NEW MILLENNIUM - New
 $399,900Active3 beds 4 baths1,332 sq. ft.
$399,900Active3 beds 4 baths1,332 sq. ft.200 Torbert Loop, STAFFORD, VA 22554
MLS# VAST2044286Listed by: SAMSON PROPERTIES
