8 Hope Valley Ln, STAFFORD, VA 22554
Local realty services provided by:O'BRIEN REALTY ERA POWERED
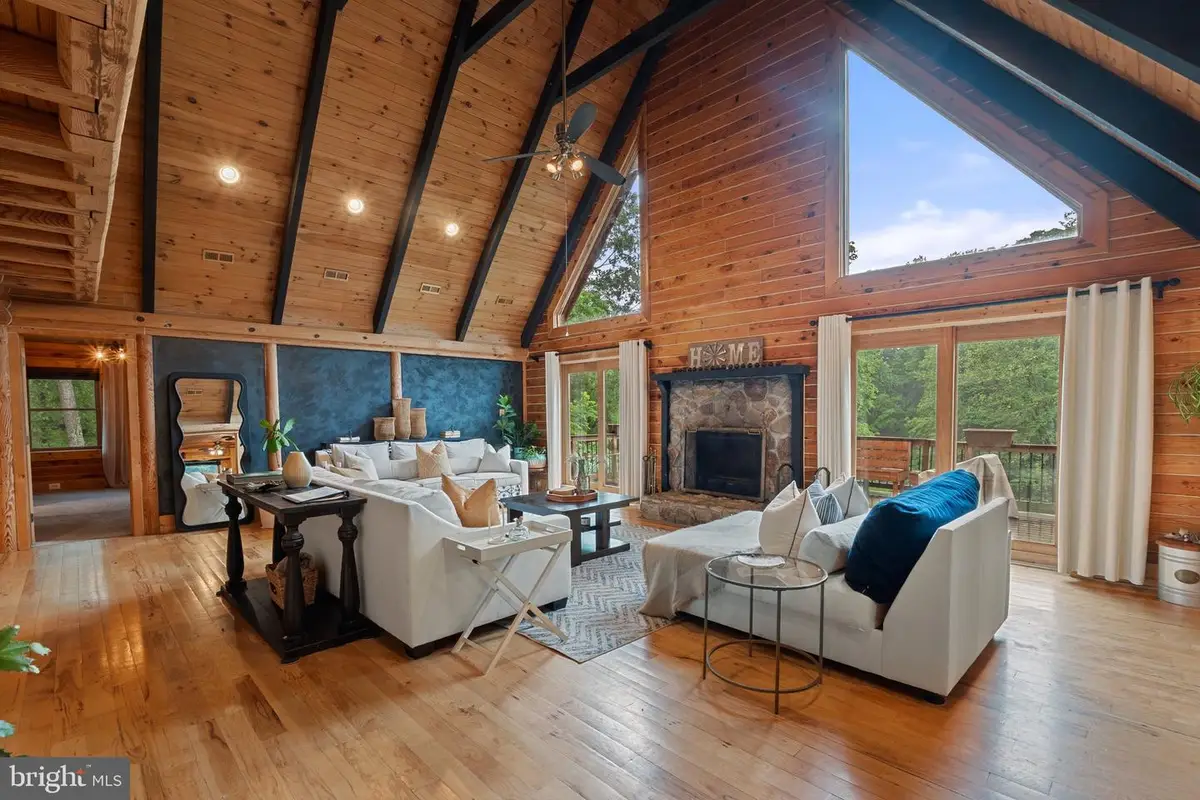


Listed by:kirk chatman
Office:fairfax realty premier
MLS#:VAST2042032
Source:BRIGHTMLS
Price summary
- Price:$995,000
- Price per sq. ft.:$187.74
About this home
This sanctuary on nearly 6 acres of private preserve is still open for showings.
Lifestyle & Location Wake up to birdsong on the front porch rocker and wind down with sunsets from the expansive back deck. Just a mile from Aquia Creek and the Potomac River, enjoy easy access to Hope Springs Marina, Freedom Boat Club, and Aquia Boat Storage—offering endless recreation and relaxation.
Rustic Meets Refined Inside, over 5,250 sq ft of custom chalet-style living awaits. Crafted with kiln-dried Southland timber, the 6x9 profile logs resist rot and insects, with insulation equivalent to R39 for long-term efficiency.
Flexible Layout Two upper-level offices convert easily into bedrooms, while the main-level playroom with closet and full bath offers the perfect setup for an in-law suite or private guest retreat. Just minutes from I-95, VRE, shopping, and top-rated schools—ideal for military families at Quantico, Fort Belvoir, and Joint Base Andrews.
Recent Upgrades & Features (2021–2025)
Dual HVAC Units
Tankless Water Heater
Two Refrigerators
Microwave
Septic System and Water Purification
Remodeled Bathrooms and Carpet Replacement
Smart/Motion Lighting
Tree Work, Log Treatment, Fence Repairs
Bonus Barn Space A 24x40-foot barn with attic trusses adds 600–700 sq ft of versatile space—perfect for work, storage, or creative projects in this agricultural/residential zone.
2.99% Assumable VA Loan on the remaining balance—potentially saving tens of thousands in interest over the life of the loan.
Contact an agent
Home facts
- Year built:2005
- Listing Id #:VAST2042032
- Added:1 day(s) ago
- Updated:August 20, 2025 at 06:39 PM
Rooms and interior
- Bedrooms:4
- Total bathrooms:5
- Full bathrooms:4
- Half bathrooms:1
- Living area:5,300 sq. ft.
Heating and cooling
- Cooling:Ceiling Fan(s), Central A/C, Heat Pump(s)
- Heating:Central, Electric, Heat Pump(s)
Structure and exterior
- Roof:Asphalt, Shingle
- Year built:2005
- Building area:5,300 sq. ft.
- Lot area:5.47 Acres
Utilities
- Water:Well
Finances and disclosures
- Price:$995,000
- Price per sq. ft.:$187.74
- Tax amount:$6,303 (2024)
New listings near 8 Hope Valley Ln
- Coming Soon
 $648,500Coming Soon4 beds 4 baths
$648,500Coming Soon4 beds 4 baths30 Christopher Way, STAFFORD, VA 22554
MLS# VAST2041492Listed by: HOLT FOR HOMES, INC. - New
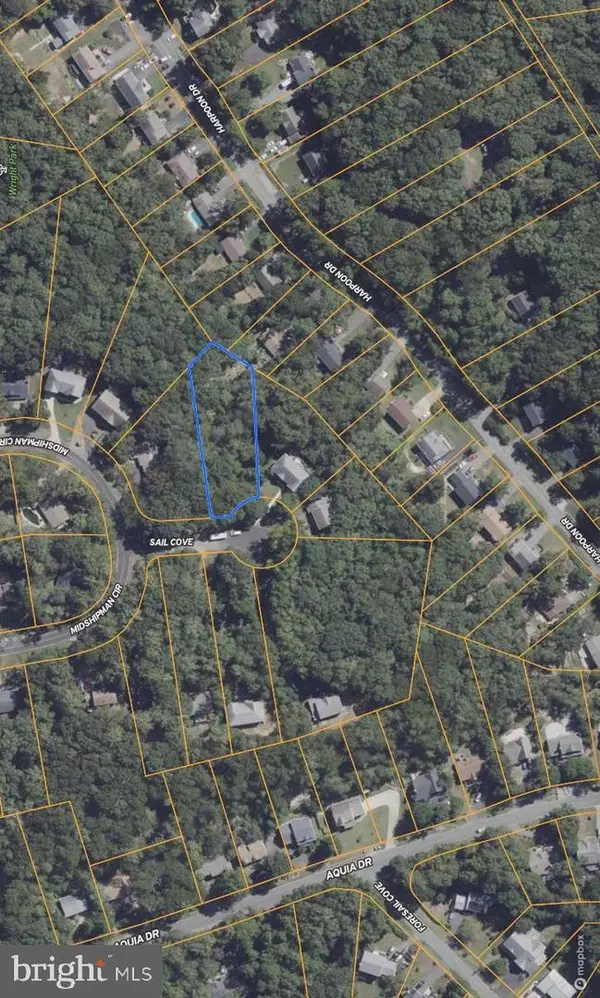 $59,900Active0.58 Acres
$59,900Active0.58 Acres202 Sail Cv, STAFFORD, VA 22554
MLS# VAST2041946Listed by: SAMSON PROPERTIES - Coming Soon
 $625,000Coming Soon5 beds 4 baths
$625,000Coming Soon5 beds 4 baths19 Remington Ct, STAFFORD, VA 22554
MLS# VAST2041984Listed by: BERKSHIRE HATHAWAY HOMESERVICES PENFED REALTY - Coming SoonOpen Sun, 1 to 3pm
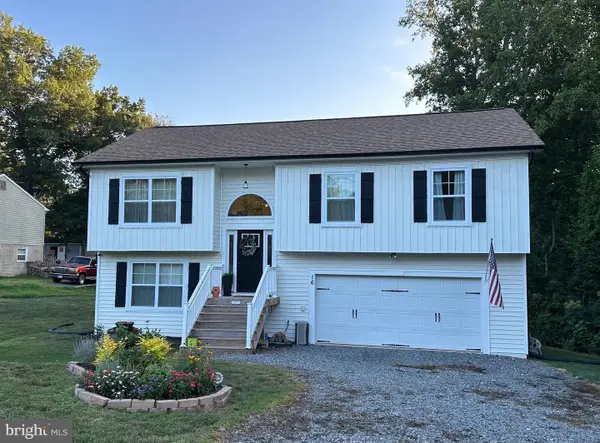 $559,900Coming Soon4 beds 3 baths
$559,900Coming Soon4 beds 3 baths16 Crestview Dr, STAFFORD, VA 22556
MLS# VAST2042022Listed by: WEICHERT, REALTORS - New
 $869,000Active4 beds 4 baths5,073 sq. ft.
$869,000Active4 beds 4 baths5,073 sq. ft.54 Lightfoot Dr, STAFFORD, VA 22554
MLS# VAST2041974Listed by: CENTURY 21 REDWOOD REALTY - Coming SoonOpen Sat, 12 to 2pm
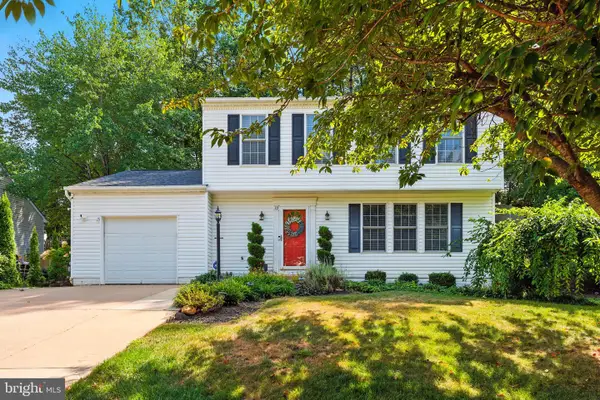 $507,000Coming Soon4 beds 3 baths
$507,000Coming Soon4 beds 3 baths39 Lawhorn Rd, STAFFORD, VA 22554
MLS# VAST2041958Listed by: EXP REALTY, LLC - New
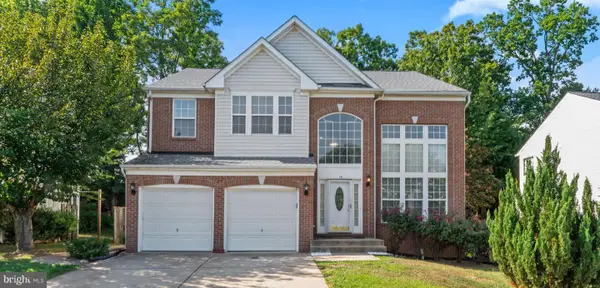 $650,000Active4 beds 4 baths4,016 sq. ft.
$650,000Active4 beds 4 baths4,016 sq. ft.74 Chadwick Dr, STAFFORD, VA 22556
MLS# VAST2042016Listed by: EXP REALTY, LLC - New
 $825,000Active4 beds 5 baths5,198 sq. ft.
$825,000Active4 beds 5 baths5,198 sq. ft.3 Hemming Dr, STAFFORD, VA 22554
MLS# VAST2041890Listed by: BERKSHIRE HATHAWAY HOMESERVICES PENFED REALTY - Coming Soon
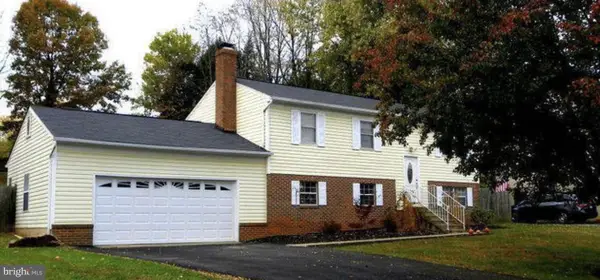 $425,000Coming Soon4 beds 2 baths
$425,000Coming Soon4 beds 2 baths95 Vista Woods Rd, STAFFORD, VA 22556
MLS# VAST2041696Listed by: KELLER WILLIAMS REALTY

