407 & 411 Kite Hollow Rd, STANLEY, VA 22851
Local realty services provided by:O'BRIEN REALTY ERA POWERED
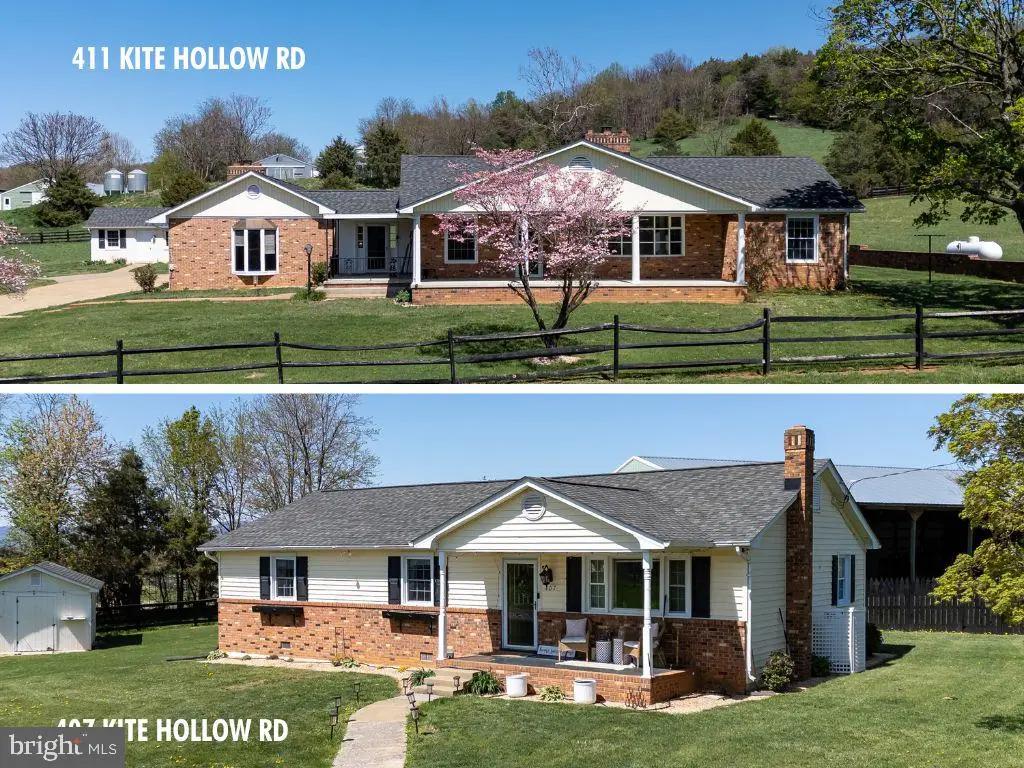
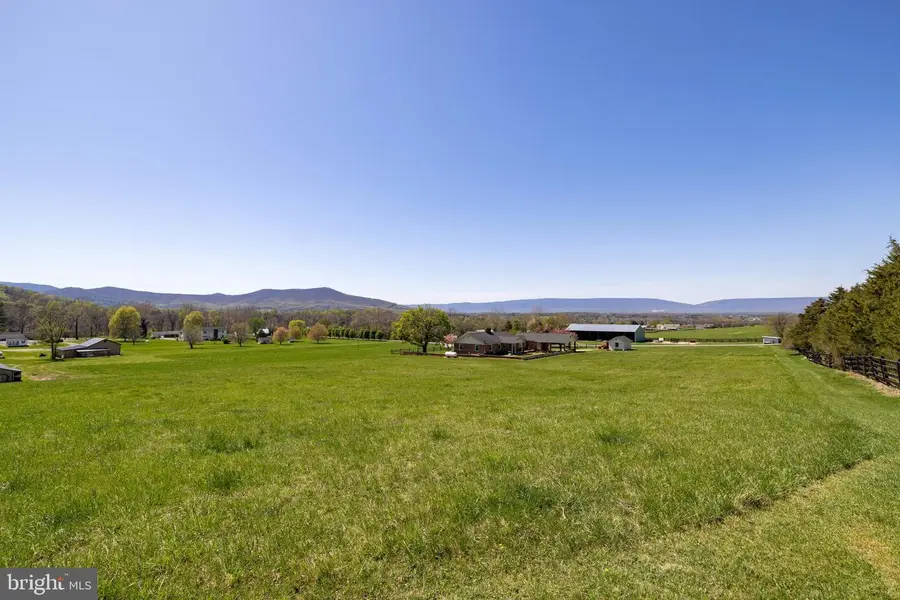
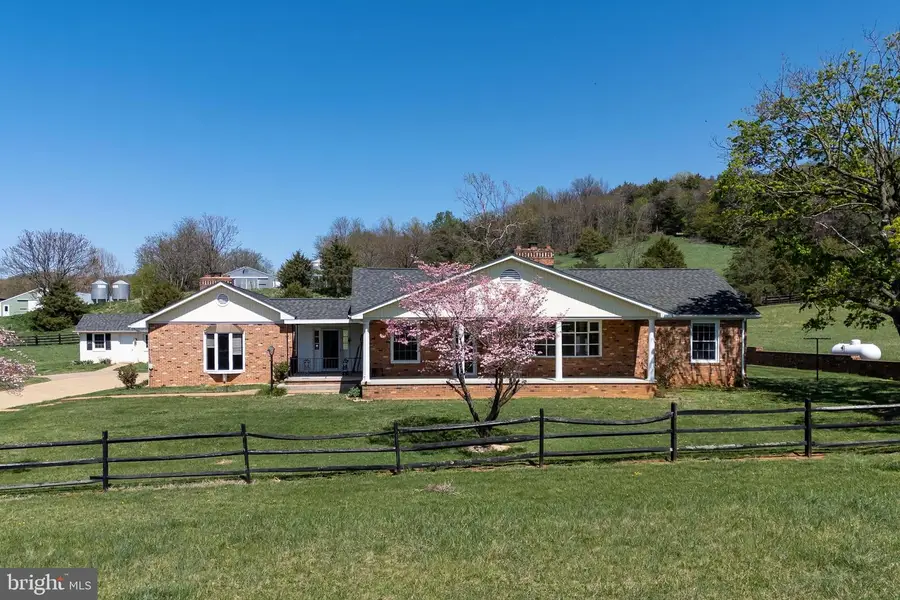
407 & 411 Kite Hollow Rd,STANLEY, VA 22851
$950,000
- 5 Beds
- 3 Baths
- 2,016 sq. ft.
- Single family
- Active
Listed by:lauren s reed
Office:funkhouser real estate group
MLS#:VAPA2004644
Source:BRIGHTMLS
Price summary
- Price:$950,000
- Price per sq. ft.:$471.23
About this home
Attention those seeking the homestead life. Discover the perfect blend of rural charm and versatile living with this unique property featuring two homes and numerous farm buildings located on one 8+ acre parcel. Offering two separate houses, a spacious barn, and a large tractor shed, this property is ideal for multi-generational living, a rental portfolio (short term rentals (STRs) are allowed upon obtaining a business license from Page County), or simply spreading out and enjoying the spacious acreage. The brick home includes two distinct living areas, a dedicated dining room, two bedrooms, one bathroom, a laundry room, and a walk-out basement—perfect for extra storage or flexible living space. The second home, with its classic yellow siding, offers three bedrooms, two bathrooms, and an open concept living and kitchen area, providing a cozy and functional layout. Outside, the two-level barn is thoughtfully equipped with hay storage and animal stalls, making it ready for livestock or equestrian use. The expansive tractor shed is perfect for housing farm equipment, tools, or additional storage needs. Nature enthusiasts will love the nearby hiking trails in the Shenandoah National Park and the kayaking opportunities along the scenic Shenandoah River. For commuters or weekend adventurers, the property is ideally located—just 30 minutes from Harrisonburg, a little over an hour to Charlottesville, and less than two hours from both Washington, D.C., and Richmond. Whether you are seeking a peaceful retreat, the homestead life, or a conveniently located getaway, this property is a rare find. Do not miss your chance to own a piece of Virginia paradise—act fast and make it your dream property!
Contact an agent
Home facts
- Year built:1953
- Listing Id #:VAPA2004644
- Added:126 day(s) ago
- Updated:August 18, 2025 at 02:48 PM
Rooms and interior
- Bedrooms:5
- Total bathrooms:3
- Full bathrooms:3
- Living area:2,016 sq. ft.
Heating and cooling
- Cooling:Central A/C
- Heating:Heat Pump - Gas BackUp, Propane - Leased
Structure and exterior
- Year built:1953
- Building area:2,016 sq. ft.
- Lot area:8.39 Acres
Utilities
- Water:Well
- Sewer:On Site Septic
Finances and disclosures
- Price:$950,000
- Price per sq. ft.:$471.23
- Tax amount:$2,572 (2024)
New listings near 407 & 411 Kite Hollow Rd
- New
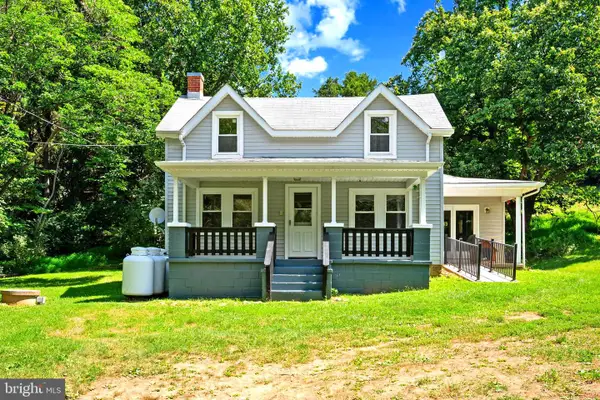 $335,000Active3 beds 2 baths1,606 sq. ft.
$335,000Active3 beds 2 baths1,606 sq. ft.145 Weakley Ln, STANLEY, VA 22851
MLS# VAPA2005266Listed by: IKON REALTY - New
 $599,000Active5 beds 3 baths2,774 sq. ft.
$599,000Active5 beds 3 baths2,774 sq. ft.413 Aylor Grubbs Ave, STANLEY, VA 22851
MLS# VAPA2005260Listed by: FUNKHOUSER REAL ESTATE GROUP - New
 $235,000Active1 beds 1 baths478 sq. ft.
$235,000Active1 beds 1 baths478 sq. ft.568 Cliff Heights Rd, STANLEY, VA 22851
MLS# VAPA2005258Listed by: EXP REALTY, LLC - New
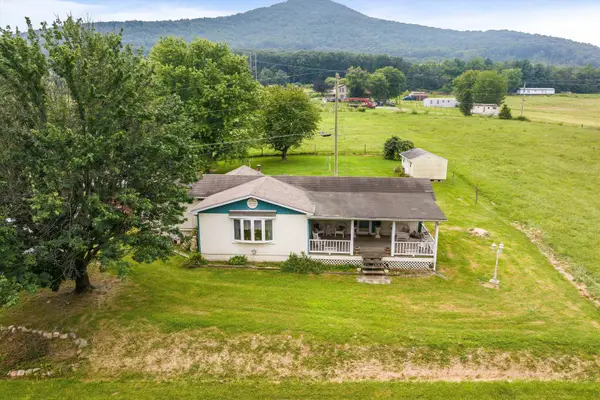 $179,900Active3 beds 2 baths1,110 sq. ft.
$179,900Active3 beds 2 baths1,110 sq. ft.481 Eldon Yates Dr, STANLEY, VA 22851
MLS# 667741Listed by: MASSANUTTEN REALTY  $349,000Active3 beds 3 baths2,264 sq. ft.
$349,000Active3 beds 3 baths2,264 sq. ft.216 Al Good Dr, STANLEY, VA 22851
MLS# 667654Listed by: MASSANUTTEN REALTY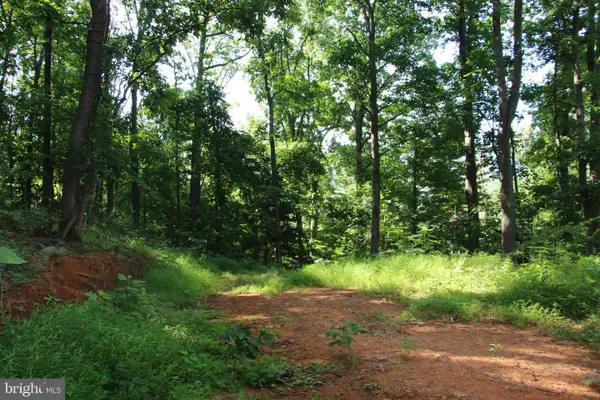 $149,500Pending33.29 Acres
$149,500Pending33.29 AcresBaxter Dr, STANLEY, VA 22851
MLS# VAPA2005218Listed by: WHITETAIL PROPERTIES REAL ESTATE, LLC $240,000Active4 beds 2 baths2,288 sq. ft.
$240,000Active4 beds 2 baths2,288 sq. ft.221 Kite Hollow Rd, STANLEY, VA 22851
MLS# VAPA2005200Listed by: INNOVATION PROPERTIES, LLC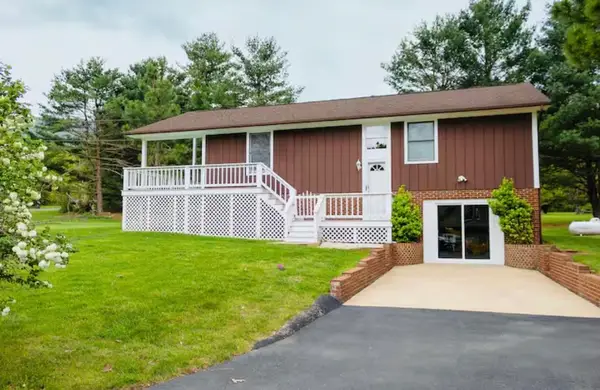 $399,900Active3 beds 3 baths2,220 sq. ft.
$399,900Active3 beds 3 baths2,220 sq. ft.4064 Pine Grove Rd, STANLEY, VA 22851
MLS# 667330Listed by: MASSANUTTEN REALTY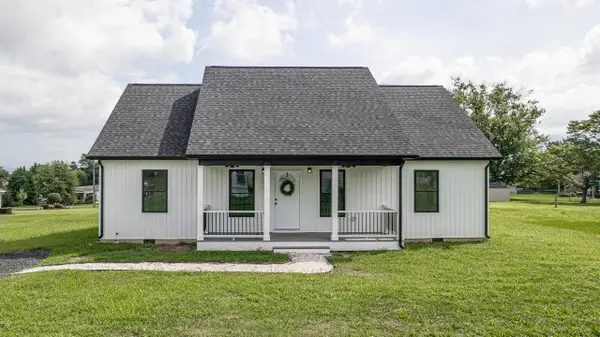 $347,000Active3 beds 2 baths1,440 sq. ft.
$347,000Active3 beds 2 baths1,440 sq. ft.551 Park Rd, Stanley, VA 22851
MLS# 667372Listed by: KLINE MAY REALTY $90,000Active1.82 Acres
$90,000Active1.82 AcresLots G37 & G3 Lake Rd, STANLEY, VA 22851
MLS# 667268Listed by: VALLEY REALTY ASSOCIATES
