100 Cabernet Ct, STEPHENS CITY, VA 22655
Local realty services provided by:Mountain Realty ERA Powered
100 Cabernet Ct,STEPHENS CITY, VA 22655
$459,000
- 3 Beds
- 4 Baths
- 2,423 sq. ft.
- Single family
- Pending
Listed by:danielle wateridge
Office:berkshire hathaway homeservices penfed realty
MLS#:VAFV2036618
Source:BRIGHTMLS
Price summary
- Price:$459,000
- Price per sq. ft.:$189.43
- Monthly HOA dues:$20.83
About this home
Nestled in the sought-after Albin Estates community, this beautifully maintained Cape Cod home seamlessly blends classic charm with modern convenience. With fresh 2025 upgrades - including brand new paint throughout and updated landscaping - this three-bedroom, three and a half-bathroom home is truly turnkey, offering a perfect balance of peaceful suburban living and easy access to recreational amenities.
The open main level welcomes you with an expansive living room highlighted by a cozy gas-burning fireplace and abundant natural light. The spacious kitchen flows effortlessly into an adjoining breakfast nook, creating an ideal space for both casual meals and entertaining.
The main level features a luxurious primary bedroom with walkout closets and a full ensuite bathroom showcasing a standout bathtub, providing a private retreat steps from the home's common areas. Upstairs, two additional well-proportioned bedrooms share two full bathrooms. The full unfinished basement with walk-up stairs provides incredible potential for future expansion or abundant storage space.
Step outside to discover the charming private back porch, perfect for morning coffee or evening relaxation. The generously sized two-car garage and wide driveway offer convenient parking and additional storage.
Extensive updates provide complete peace of mind: new HVAC system (2024), new hot water heater (2024), and a full suite of brand-new kitchen appliances including refrigerator, dishwasher, stove, and microwave (2023).
Ideally located just minutes from Sherando Park, residents can enjoy the community center, pickleball courts, mountain biking trails, pool, and disc golf course. The area offers diverse attractions including the American Military Heritage Museum and Appleland Sports Center, plus beloved local landmarks The Family Drive-in Theatre and Dinosaur Land. Daily conveniences are equally accessible with nearby Aldi, Martin’s, and Walmart.
This home offers the very best of Stephens City living - classic charm, modern amenities, recreational access, and a strong community feel - all in one. Welcome home!
Contact an agent
Home facts
- Year built:2008
- Listing ID #:VAFV2036618
- Added:11 day(s) ago
- Updated:September 16, 2025 at 07:26 AM
Rooms and interior
- Bedrooms:3
- Total bathrooms:4
- Full bathrooms:3
- Half bathrooms:1
- Living area:2,423 sq. ft.
Heating and cooling
- Cooling:Central A/C
- Heating:Central, Natural Gas
Structure and exterior
- Year built:2008
- Building area:2,423 sq. ft.
- Lot area:0.31 Acres
Schools
- High school:SHERANDO
- Middle school:ROBERT E. AYLOR
- Elementary school:BASS-HOOVER
Utilities
- Water:Public
- Sewer:Public Sewer
Finances and disclosures
- Price:$459,000
- Price per sq. ft.:$189.43
- Tax amount:$2,636 (2025)
New listings near 100 Cabernet Ct
- Coming Soon
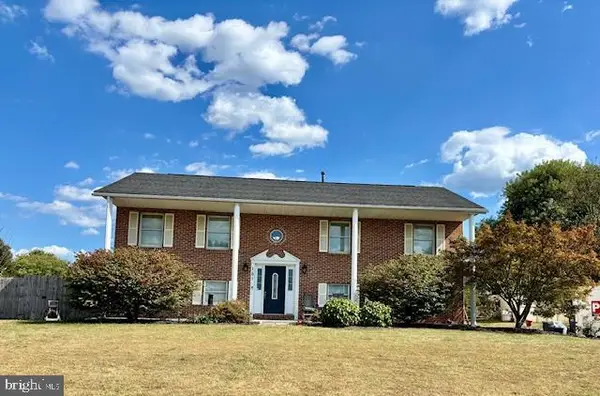 $420,000Coming Soon4 beds 3 baths
$420,000Coming Soon4 beds 3 baths101 Cottonwood Ave, STEPHENS CITY, VA 22655
MLS# VAFV2036806Listed by: RE/MAX ROOTS - New
 Listed by ERA$439,900Active4 beds 2 baths1,800 sq. ft.
Listed by ERA$439,900Active4 beds 2 baths1,800 sq. ft.5051 Barley Dr, STEPHENS CITY, VA 22655
MLS# VAFV2036710Listed by: ERA OAKCREST REALTY, INC. - New
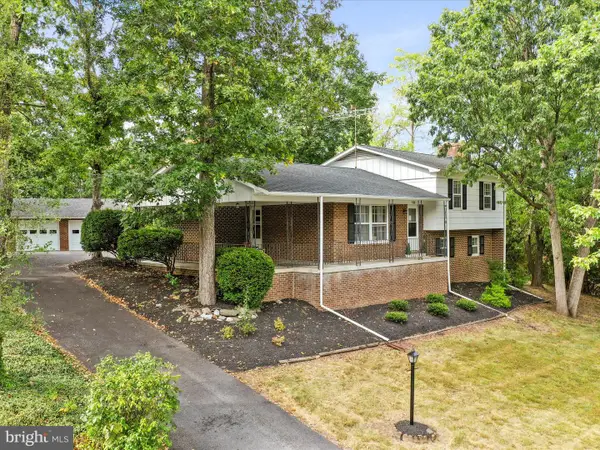 $475,000Active3 beds 2 baths1,651 sq. ft.
$475,000Active3 beds 2 baths1,651 sq. ft.113 Mimosa Dr, STEPHENS CITY, VA 22655
MLS# VAFV2036630Listed by: RE/MAX REAL ESTATE CONNECTIONS  $399,900Pending3 beds 2 baths1,865 sq. ft.
$399,900Pending3 beds 2 baths1,865 sq. ft.103 Craig Dr, STEPHENS CITY, VA 22655
MLS# VAFV2036668Listed by: RE/MAX ROOTS- Coming Soon
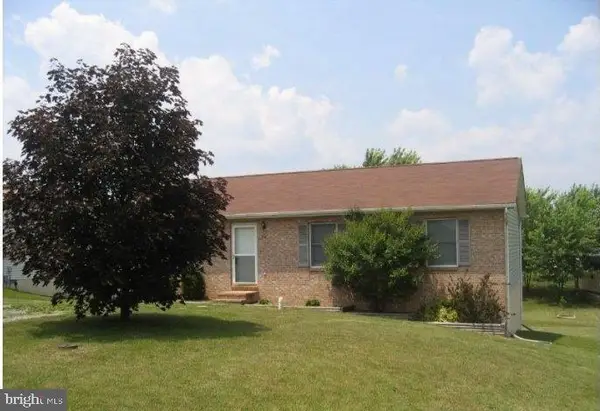 $350,000Coming Soon3 beds 1 baths
$350,000Coming Soon3 beds 1 baths315 Chinkapin Dr, STEPHENS CITY, VA 22655
MLS# VAFV2036578Listed by: CENTURY 21 ENVISION - New
 $549,000Active-- beds -- baths3,402 sq. ft.
$549,000Active-- beds -- baths3,402 sq. ft.134 West St, STEPHENS CITY, VA 22655
MLS# VAFV2036788Listed by: HISTORIC PROPERTIES OF VA, INC  $150,000Pending2 beds 2 baths1,120 sq. ft.
$150,000Pending2 beds 2 baths1,120 sq. ft.211 Brunswick Rd, STEPHENS CITY, VA 22655
MLS# VAFV2036764Listed by: CRUM REALTY, INC.- Coming Soon
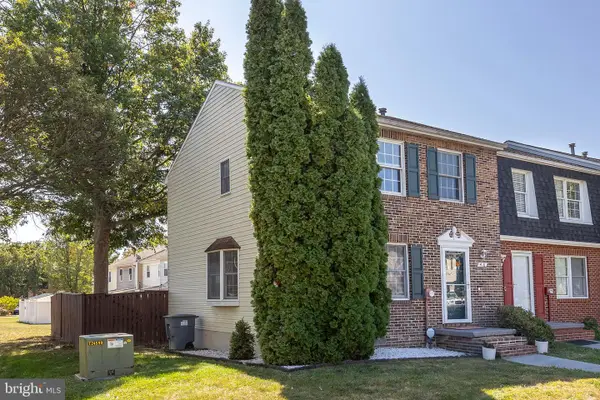 $279,000Coming Soon3 beds 3 baths
$279,000Coming Soon3 beds 3 baths418 Surrey Club Ln, STEPHENS CITY, VA 22655
MLS# VAFV2036278Listed by: RE/MAX ROOTS - New
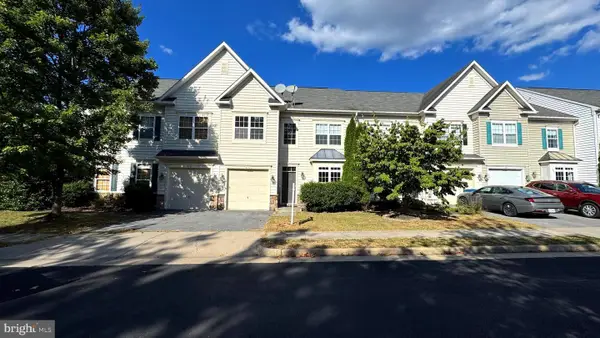 $350,000Active3 beds 3 baths1,892 sq. ft.
$350,000Active3 beds 3 baths1,892 sq. ft.412 Kintyre Ln, STEPHENS CITY, VA 22655
MLS# VAFV2036720Listed by: SAMSON PROPERTIES - New
 $369,900Active3 beds 2 baths1,000 sq. ft.
$369,900Active3 beds 2 baths1,000 sq. ft.115 Robin Ave, STEPHENS CITY, VA 22655
MLS# VAFV2036624Listed by: LONG & FOSTER REAL ESTATE, INC.
