128 Spanish Oak Rd, STEPHENS CITY, VA 22655
Local realty services provided by:ERA OakCrest Realty, Inc.
128 Spanish Oak Rd,STEPHENS CITY, VA 22655
$465,000
- 2 Beds
- 2 Baths
- 1,887 sq. ft.
- Single family
- Pending
Listed by:
- Bradley Comstock(540) 631 - 4913ERA OakCrest Realty, Inc.
MLS#:VAFV2036656
Source:BRIGHTMLS
Price summary
- Price:$465,000
- Price per sq. ft.:$246.42
- Monthly HOA dues:$106
About this home
Welcome to this meticulously maintained detached home in the desirable Autumn Glen community offering low-maintenance living with HOA-provided lawn care and a peaceful setting that backs and sides to HOA common area for added privacy.
Inside, you’ll find a bright and inviting layout with hardwood flooring throughout the main living areas, upgraded carpet in the bedrooms, and fresh paint. The spacious family room features a cozy fireplace, while the expanded gourmet kitchen is a chef’s delight with ample cabinetry, granite countertops, updated appliances, and an island for gathering.
A private study/den at the front of the home offers the perfect spot for a home office or reading nook. At the back, the oversized sunroom with sliding glass doors opens to an enclosed 4-seasons room. A door from the 4-seasons room leads to the fully fenced yard, complete with a large shed.
The primary suite is a true retreat, featuring an upgraded en suite with tiled shower walls and frameless glass door. Additional highlights include a covered front porch, upgraded guest bath, and a fantastic 2-car garage.
With thoughtful updates, one of the largest homes in the community featuring spacious living areas, and the convenience of lawn care included, this home combines comfort and ease just minutes from town amenities
Contact an agent
Home facts
- Year built:2005
- Listing ID #:VAFV2036656
- Added:11 day(s) ago
- Updated:September 17, 2025 at 01:33 AM
Rooms and interior
- Bedrooms:2
- Total bathrooms:2
- Full bathrooms:2
- Living area:1,887 sq. ft.
Heating and cooling
- Cooling:Central A/C
- Heating:90% Forced Air, Natural Gas
Structure and exterior
- Roof:Architectural Shingle
- Year built:2005
- Building area:1,887 sq. ft.
- Lot area:0.17 Acres
Utilities
- Water:Public
- Sewer:Public Sewer
Finances and disclosures
- Price:$465,000
- Price per sq. ft.:$246.42
- Tax amount:$2,015 (2025)
New listings near 128 Spanish Oak Rd
- Coming Soon
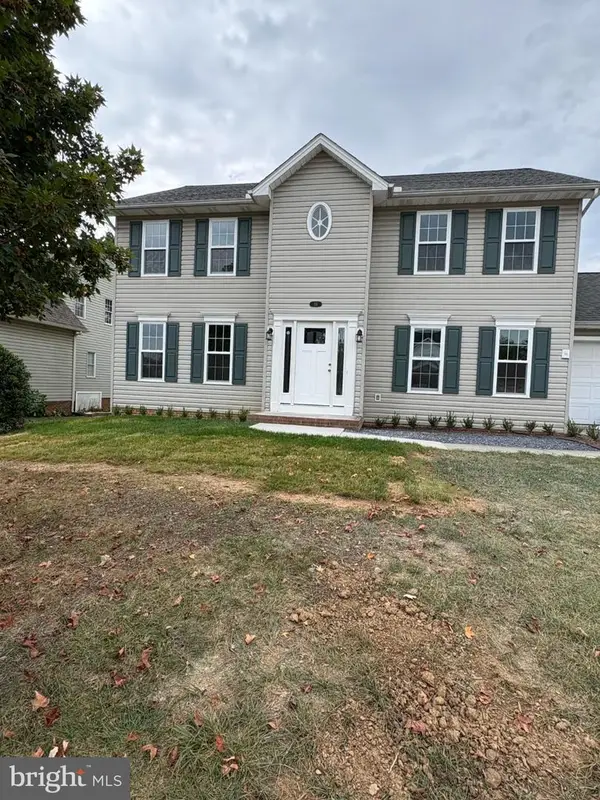 $530,000Coming Soon4 beds 3 baths
$530,000Coming Soon4 beds 3 baths116 Barkwood Dr, STEPHENS CITY, VA 22655
MLS# VAFV2036860Listed by: MARKETPLACE REALTY - Coming Soon
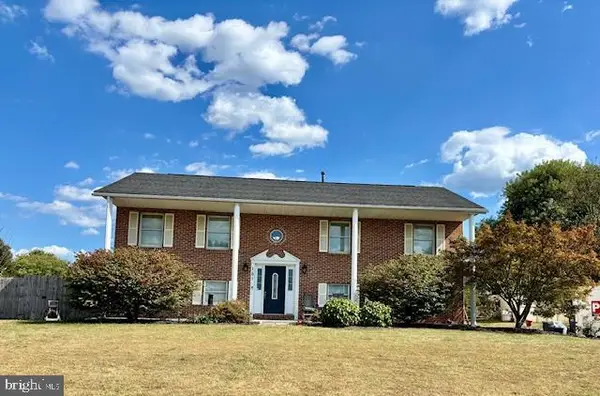 $420,000Coming Soon4 beds 3 baths
$420,000Coming Soon4 beds 3 baths101 Cottonwood Ave, STEPHENS CITY, VA 22655
MLS# VAFV2036806Listed by: RE/MAX ROOTS - New
 Listed by ERA$439,900Active4 beds 2 baths1,800 sq. ft.
Listed by ERA$439,900Active4 beds 2 baths1,800 sq. ft.5051 Barley Dr, STEPHENS CITY, VA 22655
MLS# VAFV2036710Listed by: ERA OAKCREST REALTY, INC. - New
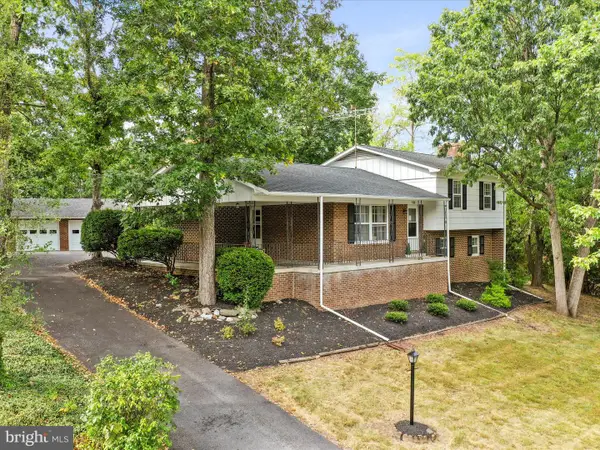 $475,000Active3 beds 2 baths1,651 sq. ft.
$475,000Active3 beds 2 baths1,651 sq. ft.113 Mimosa Dr, STEPHENS CITY, VA 22655
MLS# VAFV2036630Listed by: RE/MAX REAL ESTATE CONNECTIONS  $399,900Pending3 beds 2 baths1,865 sq. ft.
$399,900Pending3 beds 2 baths1,865 sq. ft.103 Craig Dr, STEPHENS CITY, VA 22655
MLS# VAFV2036668Listed by: RE/MAX ROOTS- Coming Soon
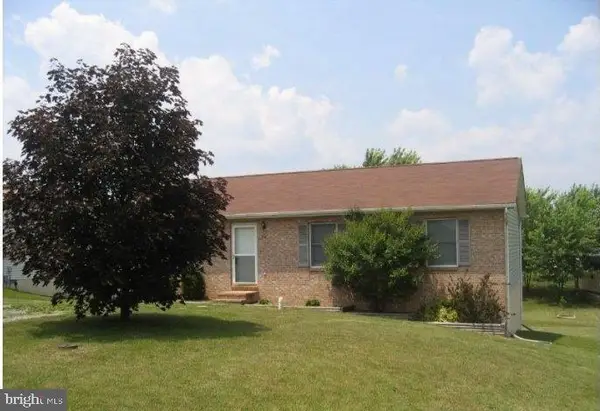 $350,000Coming Soon3 beds 1 baths
$350,000Coming Soon3 beds 1 baths315 Chinkapin Dr, STEPHENS CITY, VA 22655
MLS# VAFV2036578Listed by: CENTURY 21 ENVISION - New
 $549,000Active-- beds -- baths3,402 sq. ft.
$549,000Active-- beds -- baths3,402 sq. ft.134 West St, STEPHENS CITY, VA 22655
MLS# VAFV2036788Listed by: HISTORIC PROPERTIES OF VA, INC  $150,000Pending2 beds 2 baths1,120 sq. ft.
$150,000Pending2 beds 2 baths1,120 sq. ft.211 Brunswick Rd, STEPHENS CITY, VA 22655
MLS# VAFV2036764Listed by: CRUM REALTY, INC.- Coming Soon
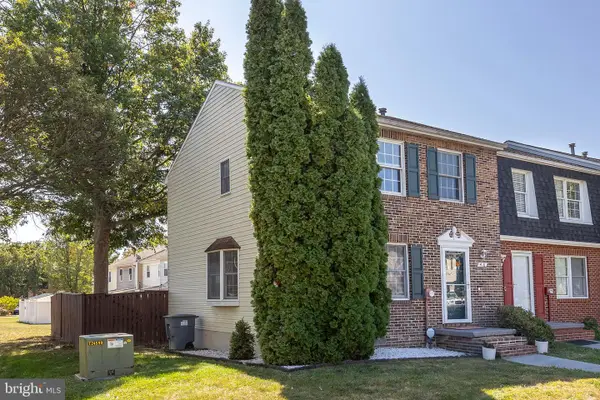 $279,000Coming Soon3 beds 3 baths
$279,000Coming Soon3 beds 3 baths418 Surrey Club Ln, STEPHENS CITY, VA 22655
MLS# VAFV2036278Listed by: RE/MAX ROOTS - New
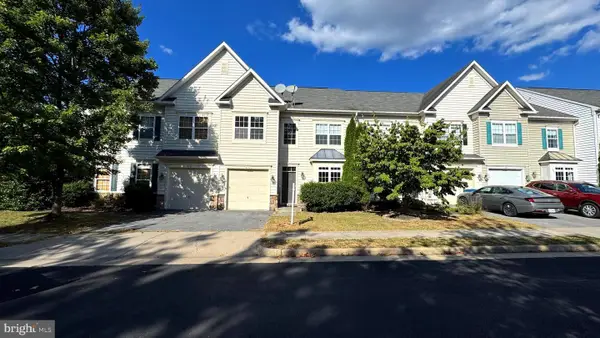 $350,000Active3 beds 3 baths1,892 sq. ft.
$350,000Active3 beds 3 baths1,892 sq. ft.412 Kintyre Ln, STEPHENS CITY, VA 22655
MLS# VAFV2036720Listed by: SAMSON PROPERTIES
