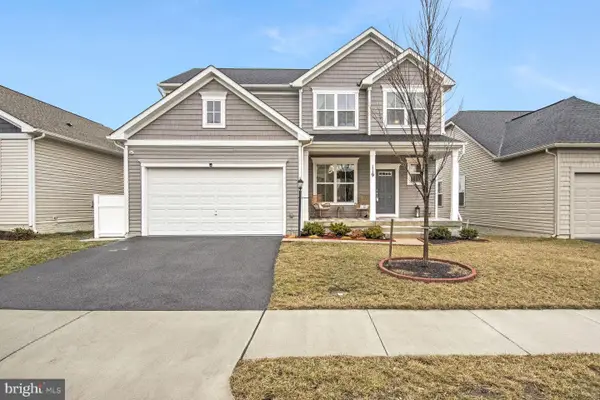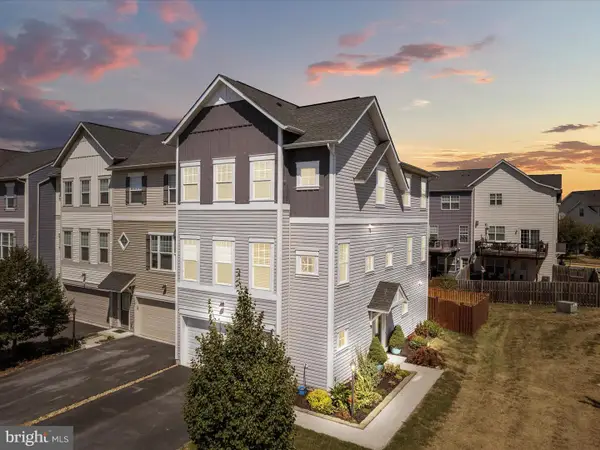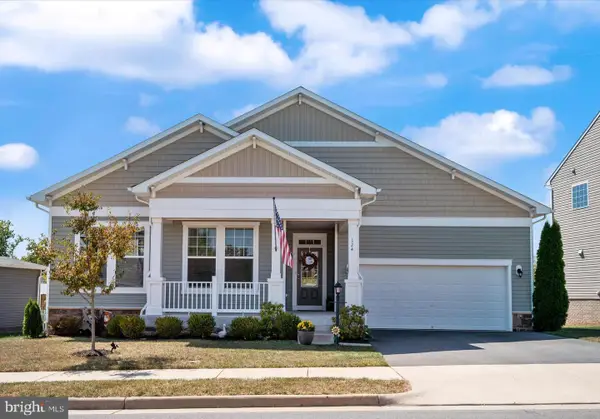205 Sawtooth Dr, STEPHENSON, VA 22656
Local realty services provided by:ERA Central Realty Group
205 Sawtooth Dr,STEPHENSON, VA 22656
$635,000
- 5 Beds
- 5 Baths
- 4,835 sq. ft.
- Single family
- Active
Listed by:liz owings
Office:re/max roots
MLS#:VAFV2036516
Source:BRIGHTMLS
Price summary
- Price:$635,000
- Price per sq. ft.:$131.33
- Monthly HOA dues:$153
About this home
Welcome to 205 Sawtooth Drive! This stunning brick-front colonial in the highly sought-after Snowden Bridge community offers over 4,500 finished square feet, 5 bedrooms, and 4 full bathrooms on a semi-private lot, just minutes from shopping, dining, Route 7, and I-81. Step inside to soaring ceilings and sun-filled rooms that immediately feel warm and inviting. The home has been freshly painted throughout, with new carpets installed and updated kitchen floors, giving it a clean, move-in-ready feel. The gourmet kitchen is a true showstopper, featuring granite countertops, an oversized island, stainless steel appliances, a brand new gas cooktop, a walk-in pantry, and plenty of cabinet space — perfect for cooking and entertaining. The main level also includes a formal living room, dining room, office with a door, a family room off the kitchen, and a mudroom, with three separate ways to access the backyard, making indoor-outdoor living effortless. Upstairs, the primary suite boasts two oversized closets and a spa-like bathroom with a large shower and tub. Three additional bedrooms include two with private ensuite baths, offering comfort and privacy for family and guests. The fully finished basement adds even more versatility with a fifth bedroom, full bath, and space for a play area, gym, or home theater. The backyard is a private oasis, fully fenced and surrounded by lush greenery, with a paver patio and direct access to dedicated common space, ensuring added privacy. It’s ideal for relaxing, hosting gatherings, or simply enjoying the outdoors, with nearby walking trails just steps away. Enjoy the Snowden Bridge lifestyle with amenities like a pool, playgrounds, dog park, and rec center, plus Jordan Springs Elementary just a short walk away. Schedule a visit today and see why this home is everything you’ve been waiting for!
Contact an agent
Home facts
- Year built:2013
- Listing ID #:VAFV2036516
- Added:16 day(s) ago
- Updated:September 16, 2025 at 01:51 PM
Rooms and interior
- Bedrooms:5
- Total bathrooms:5
- Full bathrooms:4
- Half bathrooms:1
- Living area:4,835 sq. ft.
Heating and cooling
- Cooling:Central A/C
- Heating:Forced Air, Natural Gas
Structure and exterior
- Year built:2013
- Building area:4,835 sq. ft.
- Lot area:0.18 Acres
Schools
- High school:JAMES WOOD
- Elementary school:JORDAN SPRINGS
Utilities
- Water:Public
- Sewer:Public Sewer
Finances and disclosures
- Price:$635,000
- Price per sq. ft.:$131.33
- Tax amount:$3,287 (2025)
New listings near 205 Sawtooth Dr
- New
 $672,980Active4 beds 4 baths3,042 sq. ft.
$672,980Active4 beds 4 baths3,042 sq. ft.106 Alabaster Ln, STEPHENSON, VA 22656
MLS# VAFV2036876Listed by: PEARSON SMITH REALTY, LLC - New
 $439,990Active4 beds 4 baths2,094 sq. ft.
$439,990Active4 beds 4 baths2,094 sq. ft.118 Norland Knoll Dr, STEPHENSON, VA 22656
MLS# VAFV2036850Listed by: BROOKFIELD MID-ATLANTIC BROKERAGE, LLC - Coming Soon
 $559,999Coming Soon4 beds 4 baths
$559,999Coming Soon4 beds 4 baths119 Interlace, STEPHENSON, VA 22656
MLS# VAFV2036834Listed by: COMPASS  $1,352,000Active4 beds 4 baths3,359 sq. ft.
$1,352,000Active4 beds 4 baths3,359 sq. ft.Lot 3 Gun Club Rd, STEPHENSON, VA 22656
MLS# VAFV2034058Listed by: DREAM REAL ESTATE $615,000Active3 beds 3 baths2,216 sq. ft.
$615,000Active3 beds 3 baths2,216 sq. ft.350 Monastery Ridge, STEPHENSON, VA 22656
MLS# VAFV2035892Listed by: SAMSON PROPERTIES $425,000Active3 beds 4 baths2,682 sq. ft.
$425,000Active3 beds 4 baths2,682 sq. ft.123 Blackford Dr, STEPHENSON, VA 22656
MLS# VAFV2036510Listed by: REAL BROKER, LLC $368,000Active3 beds 3 baths1,528 sq. ft.
$368,000Active3 beds 3 baths1,528 sq. ft.216 Parkland Dr, STEPHENSON, VA 22656
MLS# VAFV2036548Listed by: RE/MAX ROOTS- Coming Soon
 $559,900Coming Soon3 beds 2 baths
$559,900Coming Soon3 beds 2 baths124 Farmhouse Ct, STEPHENSON, VA 22656
MLS# VAFV2036478Listed by: RE/MAX ROOTS  $624,990Pending4 beds 5 baths3,035 sq. ft.
$624,990Pending4 beds 5 baths3,035 sq. ft.120 Batik Way, STEPHENSON, VA 22656
MLS# VAFV2036520Listed by: BROOKFIELD MID-ATLANTIC BROKERAGE, LLC
