20679 Riptide Sq, Sterling, VA 20165
Local realty services provided by:ERA Cole Realty
Listed by:mary m olympia
Office:long & foster real estate, inc.
MLS#:VALO2108960
Source:BRIGHTMLS
Price summary
- Price:$710,000
- Price per sq. ft.:$249.04
- Monthly HOA dues:$106.33
About this home
WELCOME HOME! TUCKED AWAY IN THE HIGHLY DESIRABLE LOWES ISLAND COMMUNITY, THIS BEAUTIFULLY MAINTAINED TOWNHOME OFFERS A PERFECT BLEND OF COMFORT, STYLE, AND FUNCTIONAL LIVING. STEP INSIDE TO A CHARMING BLACK-AND-WHITE TILE FOYER THAT SETS THE TONE FOR THE HOME’S WARM AND INVITING FEEL. ASCEND TO THE MAIN LEVEL WHERE AN OPEN, LIGHT-FILLED FLOORPLAN AWAITS. THE FORMAL LIVING ROOM FEATURES HIGH CEILINGS, CROWN MOLDING, AND HARDWOOD FLOORS THAT FLOW SEAMLESSLY INTO THE FORMAL DINING ROOM—ACCENTED WITH CHAIR RAILING AND ELEGANT MOLDING—IDEAL FOR ENTERTAINING FRIENDS AND FAMILY. THE RENOVATED EAT-IN KITCHEN IS A SHOWSTOPPER, FEATURING LVP FLOORING, CRISP WHITE CABINETRY, GRANITE COUNTERTOPS, CUSTOM TILE BACKSPLASH, AND A CENTER ISLAND WITH BREAKFAST BAR FOR CASUAL DINING. THERE’S ALSO A PANTRY FOR ADDED STORAGE. JUST OFF THE KITCHEN, STEP OUT ONTO THE SPACIOUS COMPOSITE DECK THAT OVERLOOKS A BACKDROP OF MATURE TREES—A SERENE SPOT FOR MORNING COFFEE OR EVENING MEALS UNDER THE SKY. UPSTAIRS, THE PRIMARY SUITE WELCOMES YOU THROUGH DOUBLE DOORS INTO A BRIGHT, AIRY RETREAT COMPLETE WITH HARDWOOD FLOORS, VAULTED CEILING, AND AN EXPANSIVE WALK-IN CLOSET. THE ATTACHED PRIMARY BATHROOM FEATURES TILE FLOORS, A DUAL-SINK VANITY WITH CORIAN COUNTERTOPS, A CORNER JETTED SOAKING TUB, STAND-ALONE SHOWER, AND A BIDET. TWO ADDITIONAL BEDROOMS WITH NEUTRAL CARPETING SHARE A HALL BATHROOM WITH TILE FLOORS, TUB/SHOWER COMBO, AND VANITY. THE LOWER LEVEL OFFERS A GENEROUSLY SIZED REC ROOM WITH LVP FLOORING, A GAS FIREPLACE WITH MANTLE AND DECORATIVE MOLDING, AND A BUILT-IN BOOKCASE—THE PERFECT SPOT FOR RELAXING OR HOSTING MOVIE NIGHTS. A FULL BATH WITH TILE FLOORS AND STAND-ALONE SHOWER PROVIDES EXTRA CONVENIENCE, WHILE THE LAUNDRY ROOM FEATURES A SIDE-BY-SIDE LG WASHER AND DRYER. FROM THIS LEVEL, YOU CAN ALSO ACCESS THE TWO-CAR GARAGE AS WELL AS A FULLY FENCED AREA WITH A CUSTOM PAVER PATIO, IDEAL FOR ENJOYING A PEACEFUL AFTERNOON OUTDOORS. FILLED WITH NATURAL LIGHT AND THOUGHTFULLY MAINTAINED, THIS HOME OFFERS THE PERFECT COMBINATION OF ELEGANCE AND EASY LIVING—A TRUE GEM IN THE HEART OF CASCADES. SOME UPDATES/IMPROVEMENTS INCLUDE: DECK STAIRS REBUILT (2025) LEAF FILTER GUTTER GUARD SYSTEM (2023) DISHWASHER (2022) ROOF (2018) WINDOWS REPLACED 10-15YRS AGO WITH EXCEPTION OF BASEMENT WINDOWS AND THE TURRET WINDOWS.
Contact an agent
Home facts
- Year built:1994
- Listing ID #:VALO2108960
- Added:8 day(s) ago
- Updated:October 22, 2025 at 07:31 AM
Rooms and interior
- Bedrooms:3
- Total bathrooms:4
- Full bathrooms:3
- Half bathrooms:1
- Living area:2,851 sq. ft.
Heating and cooling
- Cooling:Central A/C
- Heating:Forced Air, Natural Gas
Structure and exterior
- Year built:1994
- Building area:2,851 sq. ft.
- Lot area:0.04 Acres
Schools
- High school:DOMINION
- Middle school:SENECA RIDGE
- Elementary school:LOWES ISLAND
Utilities
- Water:Public
- Sewer:Public Sewer
Finances and disclosures
- Price:$710,000
- Price per sq. ft.:$249.04
- Tax amount:$5,305 (2025)
New listings near 20679 Riptide Sq
- Coming Soon
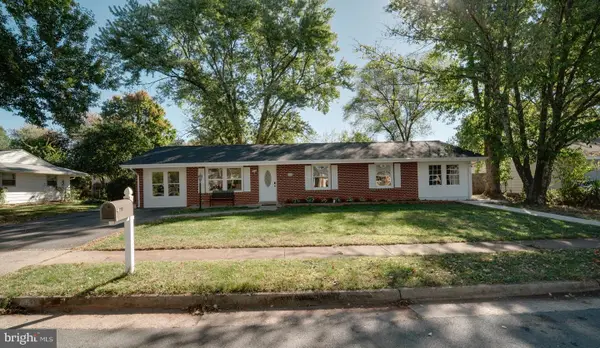 $685,000Coming Soon5 beds 3 baths
$685,000Coming Soon5 beds 3 baths312 E Gordon St, STERLING, VA 20164
MLS# VALO2108284Listed by: KW UNITED - Coming SoonOpen Sun, 12 to 2pm
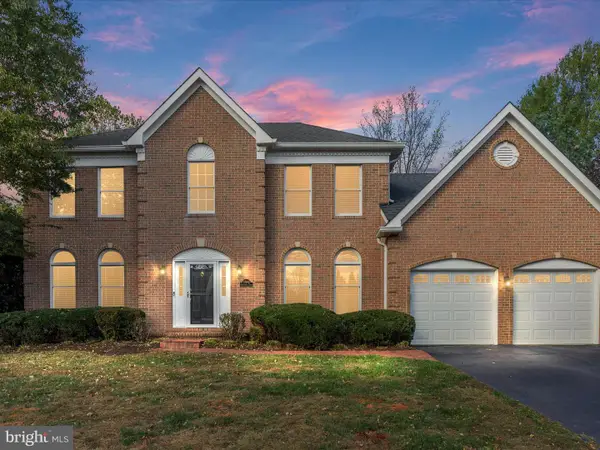 $1,025,000Coming Soon4 beds 4 baths
$1,025,000Coming Soon4 beds 4 baths47190 Brasswood Pl, STERLING, VA 20165
MLS# VALO2109402Listed by: PEARSON SMITH REALTY, LLC - New
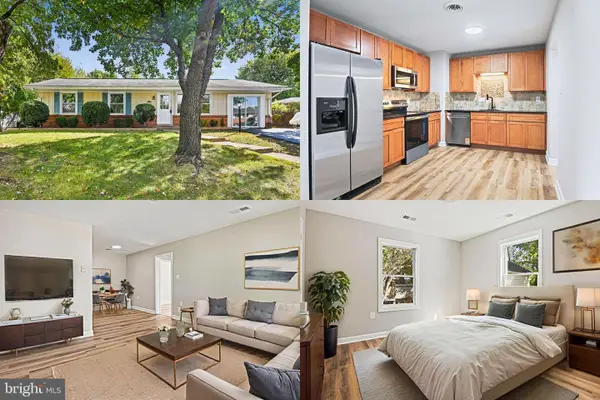 $610,000Active6 beds 3 baths1,664 sq. ft.
$610,000Active6 beds 3 baths1,664 sq. ft.1002 S Buckingham Rd, STERLING, VA 20164
MLS# VALO2109280Listed by: KELLER WILLIAMS REALTY - Coming SoonOpen Sat, 11am to 1pm
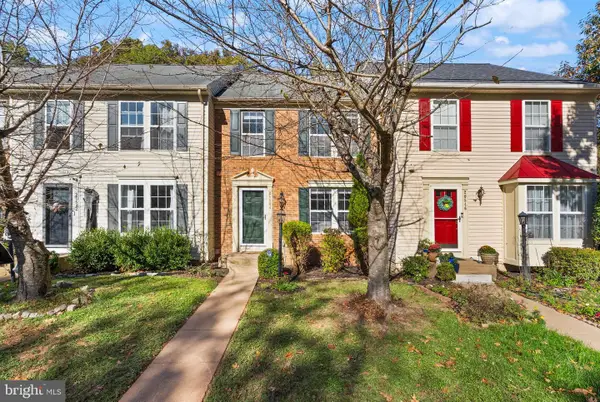 $589,900Coming Soon3 beds 4 baths
$589,900Coming Soon3 beds 4 baths20544 Morningside Ter, STERLING, VA 20165
MLS# VALO2109358Listed by: CENTURY 21 REDWOOD REALTY - Coming Soon
 $289,980Coming Soon1 beds 2 baths
$289,980Coming Soon1 beds 2 baths1072 Norwood Ct, STERLING, VA 20164
MLS# VALO2109356Listed by: LIBRA REALTY, LLC - Coming SoonOpen Sat, 1 to 3pm
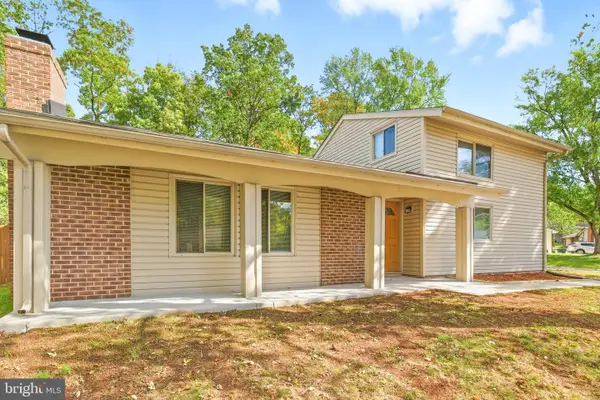 $649,900Coming Soon4 beds 3 baths
$649,900Coming Soon4 beds 3 baths229 W Meadowland Ln, STERLING, VA 20164
MLS# VALO2109246Listed by: SAMSON PROPERTIES - Open Sat, 12 to 2pmNew
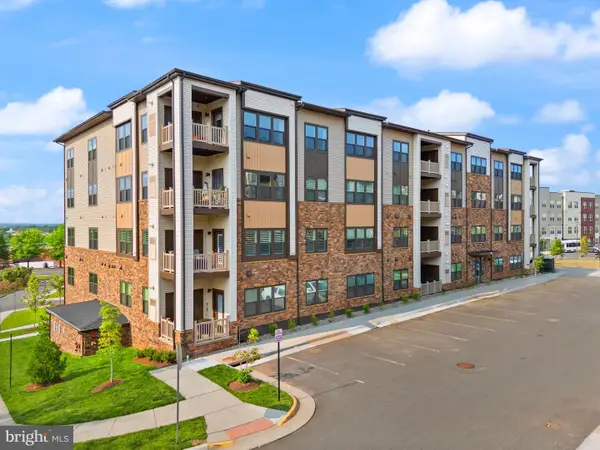 $529,500Active2 beds 2 baths1,524 sq. ft.
$529,500Active2 beds 2 baths1,524 sq. ft.46270 Mt Allen Ter #201, STERLING, VA 20164
MLS# VALO2109256Listed by: KW METRO CENTER - New
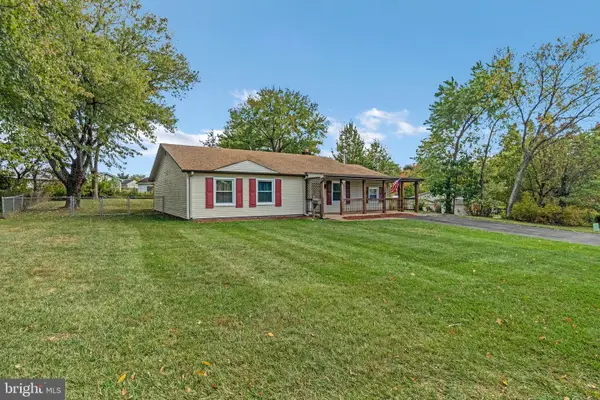 $575,000Active3 beds 2 baths1,945 sq. ft.
$575,000Active3 beds 2 baths1,945 sq. ft.202 N Fir Ct, STERLING, VA 20164
MLS# VALO2109164Listed by: PEARSON SMITH REALTY, LLC - New
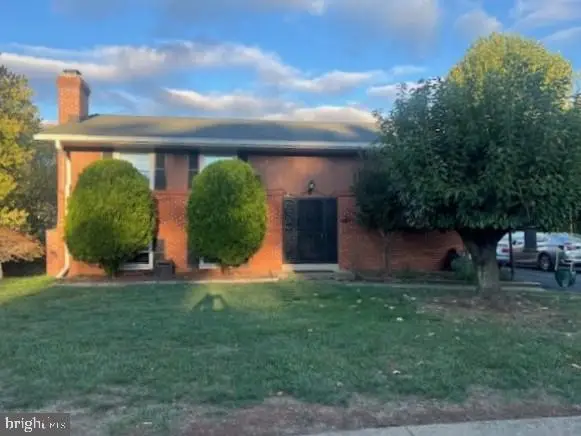 $749,900Active5 beds 2 baths2,120 sq. ft.
$749,900Active5 beds 2 baths2,120 sq. ft.304 E Gordon St E, STERLING, VA 20164
MLS# VALO2109104Listed by: SPRING HILL REAL ESTATE, LLC. 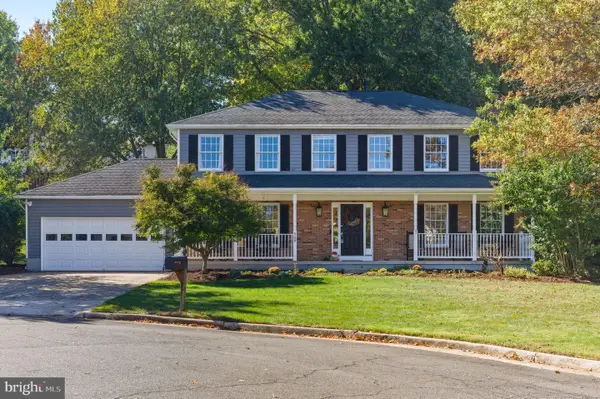 $745,000Pending5 beds 3 baths2,420 sq. ft.
$745,000Pending5 beds 3 baths2,420 sq. ft.509 Cindy Ct, STERLING, VA 20164
MLS# VALO2109074Listed by: WEICHERT, REALTORS
