47464 Sharpskin Island Sq, Sterling, VA 20165
Local realty services provided by:ERA Valley Realty
47464 Sharpskin Island Sq,Sterling, VA 20165
$675,000
- 3 Beds
- 3 Baths
- 2,234 sq. ft.
- Townhouse
- Pending
Listed by:jennifer shah
Office:keller williams realty
MLS#:VALO2105484
Source:BRIGHTMLS
Price summary
- Price:$675,000
- Price per sq. ft.:$302.15
- Monthly HOA dues:$106
About this home
Welcome home to Lowes Island! Step inside this beautifully updated and well appointed 3bd/2.5ba townhome and make yourself at home! From the moment you step inside the beautifully updated foyer with batten board detail and updated tile, you can just feel the stress of the day slip away! This home boasts over 2200 square feet of space with bumpouts on every level, including 2 fireplaces. Main level boasts an updated kitchen with granite counters, tile backsplash, stainless steel appliances and island space, large living and dining rooms, and separate den space with loads of natural light. Enjoy your morning coffee or evening happy hour on your new TREX deck! Upstairs finds a large owner's suite with cathedral ceilings and a gorgeously updated primary bath. Two nice sized bedrooms and 2nd full bath round out your third level. Use your imagination on your lower level flex space - a family room, play room, or even a bonus bedroom with a separate entrance. Lower level laundry, updated powder room and loads of storage space complete your lower level. Updates include * ROOF 2017 * NEW WATER HEATER 2024 * NEW HVAC 2018 *
Bonus updates to this home include custom trim work around all windows adding character and charm, crown moulding, and a widened driveway to maximize your parking space. Walk to shopping, dining, Lowes Island Elementary, and the community pool on the beautifully wooded trails in this fantastc neighborhood. This home has been meticulously maintained and cared for and is just waiting on her next owners to make it their own.
**Professional photos coming soon ****
Contact an agent
Home facts
- Year built:1998
- Listing ID #:VALO2105484
- Added:57 day(s) ago
- Updated:October 22, 2025 at 07:31 AM
Rooms and interior
- Bedrooms:3
- Total bathrooms:3
- Full bathrooms:2
- Half bathrooms:1
- Living area:2,234 sq. ft.
Heating and cooling
- Cooling:Central A/C
- Heating:Forced Air, Natural Gas
Structure and exterior
- Roof:Asphalt
- Year built:1998
- Building area:2,234 sq. ft.
- Lot area:0.04 Acres
Schools
- High school:DOMINION
- Middle school:SENECA RIDGE
- Elementary school:LOWES ISLAND
Utilities
- Water:Public
- Sewer:Public Sewer
Finances and disclosures
- Price:$675,000
- Price per sq. ft.:$302.15
- Tax amount:$4,945 (2025)
New listings near 47464 Sharpskin Island Sq
- Coming Soon
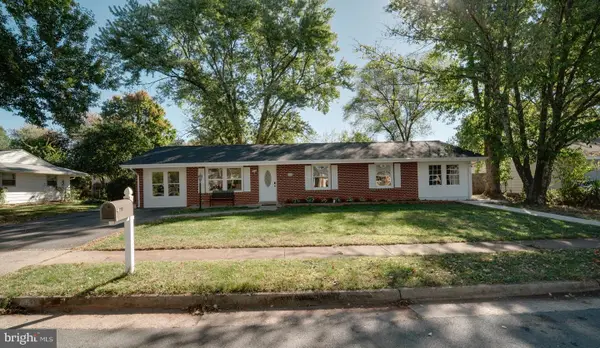 $685,000Coming Soon5 beds 3 baths
$685,000Coming Soon5 beds 3 baths312 E Gordon St, STERLING, VA 20164
MLS# VALO2108284Listed by: KW UNITED - Coming SoonOpen Sun, 12 to 2pm
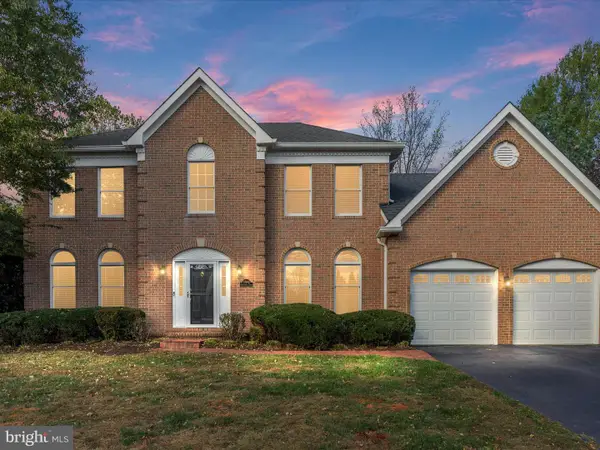 $1,025,000Coming Soon4 beds 4 baths
$1,025,000Coming Soon4 beds 4 baths47190 Brasswood Pl, STERLING, VA 20165
MLS# VALO2109402Listed by: PEARSON SMITH REALTY, LLC - New
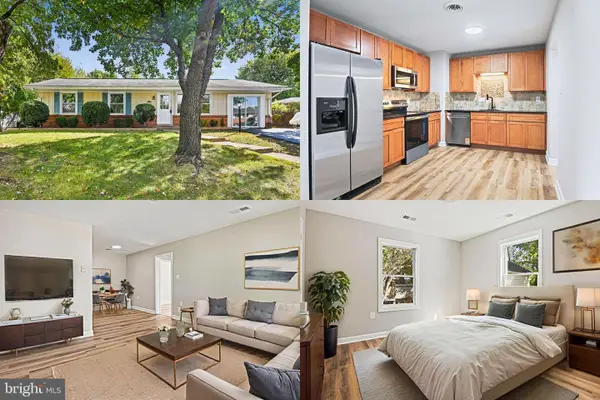 $610,000Active6 beds 3 baths1,664 sq. ft.
$610,000Active6 beds 3 baths1,664 sq. ft.1002 S Buckingham Rd, STERLING, VA 20164
MLS# VALO2109280Listed by: KELLER WILLIAMS REALTY - Coming SoonOpen Sat, 11am to 1pm
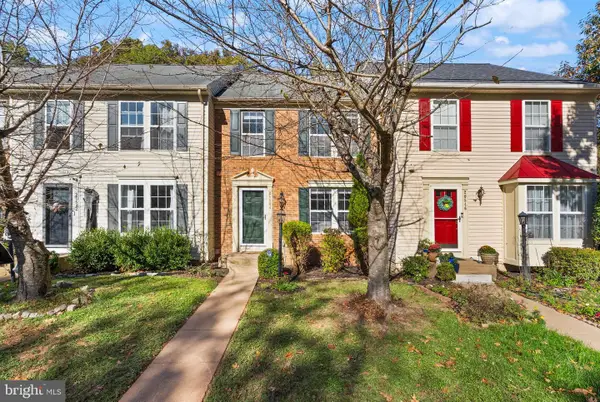 $589,900Coming Soon3 beds 4 baths
$589,900Coming Soon3 beds 4 baths20544 Morningside Ter, STERLING, VA 20165
MLS# VALO2109358Listed by: CENTURY 21 REDWOOD REALTY - Coming Soon
 $289,980Coming Soon1 beds 2 baths
$289,980Coming Soon1 beds 2 baths1072 Norwood Ct, STERLING, VA 20164
MLS# VALO2109356Listed by: LIBRA REALTY, LLC - Coming SoonOpen Sat, 1 to 3pm
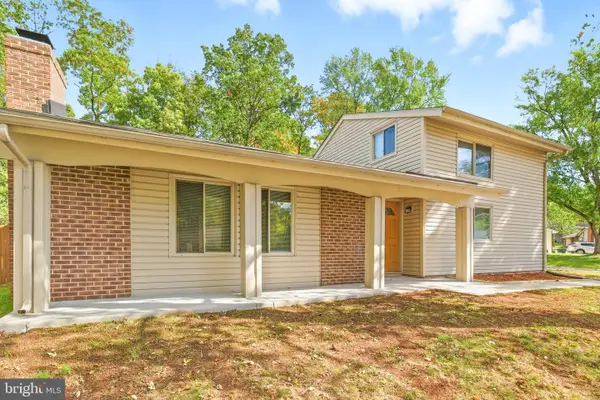 $649,900Coming Soon4 beds 3 baths
$649,900Coming Soon4 beds 3 baths229 W Meadowland Ln, STERLING, VA 20164
MLS# VALO2109246Listed by: SAMSON PROPERTIES - Open Sat, 12 to 2pmNew
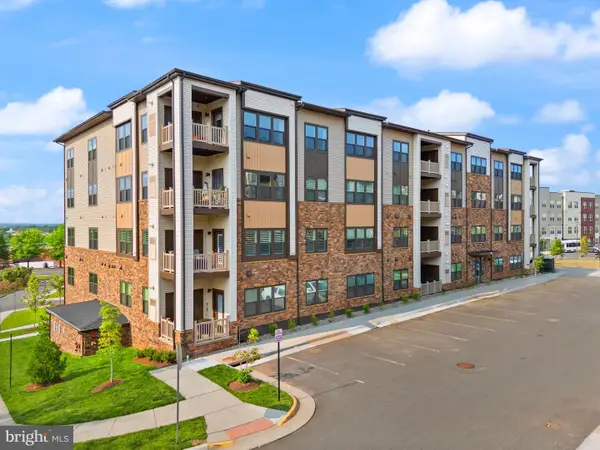 $529,500Active2 beds 2 baths1,524 sq. ft.
$529,500Active2 beds 2 baths1,524 sq. ft.46270 Mt Allen Ter #201, STERLING, VA 20164
MLS# VALO2109256Listed by: KW METRO CENTER - New
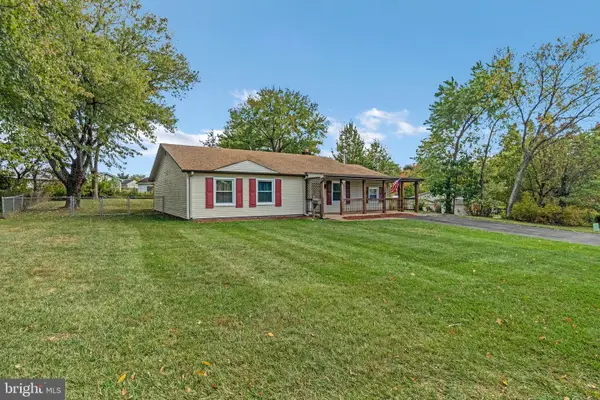 $575,000Active3 beds 2 baths1,945 sq. ft.
$575,000Active3 beds 2 baths1,945 sq. ft.202 N Fir Ct, STERLING, VA 20164
MLS# VALO2109164Listed by: PEARSON SMITH REALTY, LLC - New
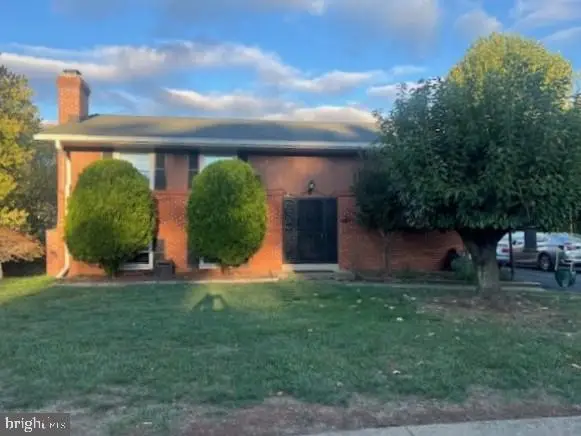 $749,900Active5 beds 2 baths2,120 sq. ft.
$749,900Active5 beds 2 baths2,120 sq. ft.304 E Gordon St E, STERLING, VA 20164
MLS# VALO2109104Listed by: SPRING HILL REAL ESTATE, LLC. 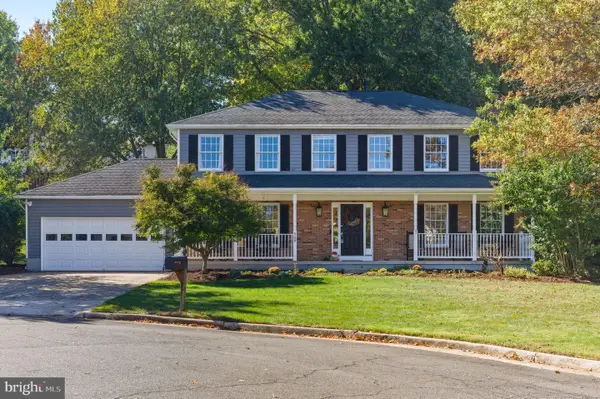 $745,000Pending5 beds 3 baths2,420 sq. ft.
$745,000Pending5 beds 3 baths2,420 sq. ft.509 Cindy Ct, STERLING, VA 20164
MLS# VALO2109074Listed by: WEICHERT, REALTORS
