7 S Lowery Ct, Sterling, VA 20165
Local realty services provided by:ERA Valley Realty
7 S Lowery Ct,Sterling, VA 20165
$850,000
- 4 Beds
- 4 Baths
- 3,028 sq. ft.
- Single family
- Pending
Listed by:nancy sorensen - willson
Office:long & foster real estate, inc.
MLS#:VALO2107518
Source:BRIGHTMLS
Price summary
- Price:$850,000
- Price per sq. ft.:$280.71
- Monthly HOA dues:$95
About this home
SUN 10-19 OPEN HOUSE CANCELLED.
You can have it all. ABSOLUTE CHARM ON THE POND!
COUNTRYSIDE GEM — A rare opportunity tucked away on a quiet cul-de-sac backing to the community’s picturesque signature pond.
From the moment you arrive, the curb appeal captivates — the PEACEFUL CUL-DE-SAC SETTING, the freshly updated stamped-concrete walkway/steps, and the stylish modern front door all welcome you home with charm and sophistication. Step inside to find SOLID HARDWOOD FLOORS flowing seamlessly through the entire main and upper levels, including the staircase, creating a timeless and cohesive feel throughout.
At the heart of this home is the DREAM KITCHEN — expanded and custom-designed for both beauty and function. Featuring a large center island with seating; gleaming quartz countertops, and top-tier cabinetry with every thoughtful detail, it’s a true showcase. The high-end stainless appliances include GE Profile oversized 36" French door refrigerator and 5-burner gas cooktop with grill, while a stunning wall of built-ins provides the perfect display for your treasures.
The adjacent family room, complete with a cozy brick WOOD-BURNING FIREPLACE, invites you to relax and make lasting memories. Step outside to the SPACIOUS REAR DECK — ideal for entertaining or simply soaking in the tranquil pond views and surrounding nature. The updated main level powder room charms with it's beautiful granite countertop. A cheerful sunny laundry/mudroom is also located on the main level.
Upstairs, you’ll find four bedrooms and TWO UPDATED FULL BATHS w/granite. The primary suite is a serene retreat featuring a walk-in closet with custom built-ins and a GORGEOUSLY RENOVATED ENSUITE BATH with luxurious, oversized tiled shower.
The FINISHED LOWER LEVEL adds even more versatility with a spacious recreation area, a full bath, and a generous unfinished section — perfect for storage, hobbies, or future expansion. The OVERSIZED 2-CAR GARAGE includes an 11’ bump-out, Tesla charger, and a whole-house surge protector.
HVAC, thermostat 2018 .
Gas hot water heater 2018.
Windows 2006 w/double pane.
Copper pipes 2002.
Roof & gutters w/gutter guards 2019.
LIVING IN COUNTRYSIDE offers an unparalleled lifestyle — with three outdoor pools, tennis, pickleball, and basketball courts, multiple tot lots, and scenic trails that meander over bridges and past streams to a picturesque catch-and-release pond. Nature enthusiasts will love the nearby HORSEPEN RUN TRAIL, which leads to the Potomac River and connects to miles of wooded paths. ALGONKIAN REGIONAL PARK—just minutes away—offers even more recreation with its golf course, boat launch, picnic areas, sports fields, swimming, cabin rentals, and endless nature trails.
CLOSE TO SCHOOLS! .5 mile to Algonkian Elementary, .4 mi to Riverbend Middle and .8 mi to Potomac Falls HS.
CONVENIENTLY LOCATED off Algonkian/Fairfax County Parkway, this home provides an easy commute and access to abundant shopping, dining, and entertainment options in every direction.
Don’t miss your chance to own this SLICE OF PARADISE — where modern updates meet natural serenity in one UNFORGETTABLE SETTING.
Contact an agent
Home facts
- Year built:1985
- Listing ID #:VALO2107518
- Added:12 day(s) ago
- Updated:October 22, 2025 at 07:31 AM
Rooms and interior
- Bedrooms:4
- Total bathrooms:4
- Full bathrooms:3
- Half bathrooms:1
- Living area:3,028 sq. ft.
Heating and cooling
- Cooling:Central A/C
- Heating:Central, Natural Gas
Structure and exterior
- Roof:Hip
- Year built:1985
- Building area:3,028 sq. ft.
- Lot area:0.17 Acres
Schools
- High school:POTOMAC FALLS
- Middle school:RIVER BEND
- Elementary school:ALGONKIAN
Utilities
- Water:Public
- Sewer:Public Sewer
Finances and disclosures
- Price:$850,000
- Price per sq. ft.:$280.71
- Tax amount:$6,165 (2025)
New listings near 7 S Lowery Ct
- Coming Soon
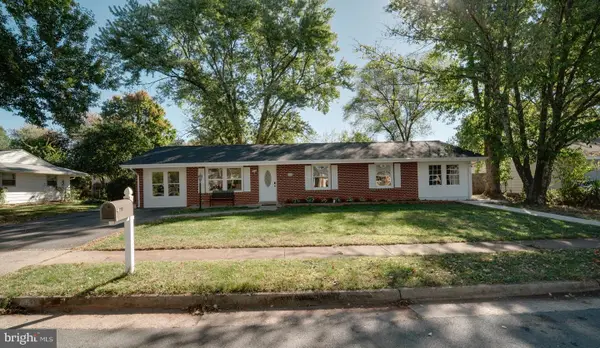 $685,000Coming Soon5 beds 3 baths
$685,000Coming Soon5 beds 3 baths312 E Gordon St, STERLING, VA 20164
MLS# VALO2108284Listed by: KW UNITED - Coming SoonOpen Sun, 12 to 2pm
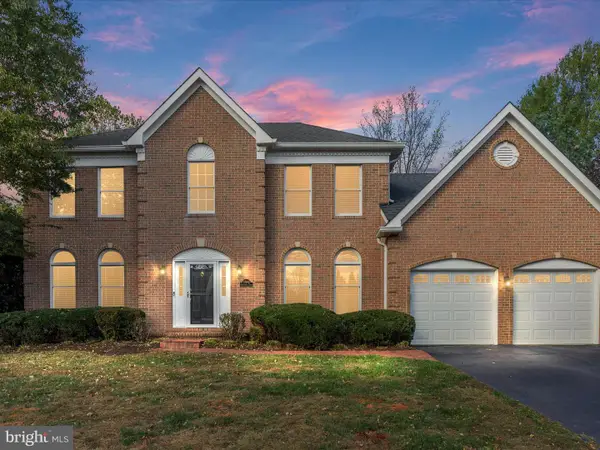 $1,025,000Coming Soon4 beds 4 baths
$1,025,000Coming Soon4 beds 4 baths47190 Brasswood Pl, STERLING, VA 20165
MLS# VALO2109402Listed by: PEARSON SMITH REALTY, LLC - New
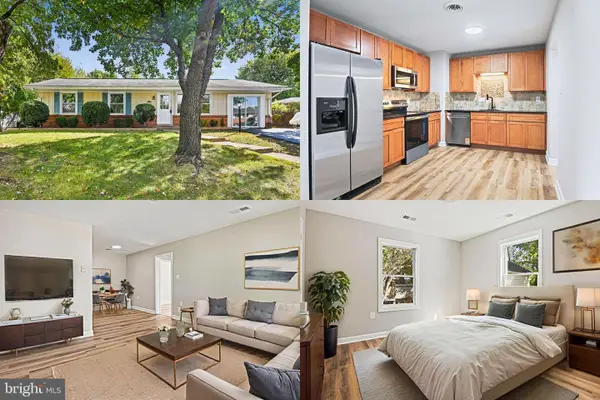 $610,000Active6 beds 3 baths1,664 sq. ft.
$610,000Active6 beds 3 baths1,664 sq. ft.1002 S Buckingham Rd, STERLING, VA 20164
MLS# VALO2109280Listed by: KELLER WILLIAMS REALTY - Coming SoonOpen Sat, 11am to 1pm
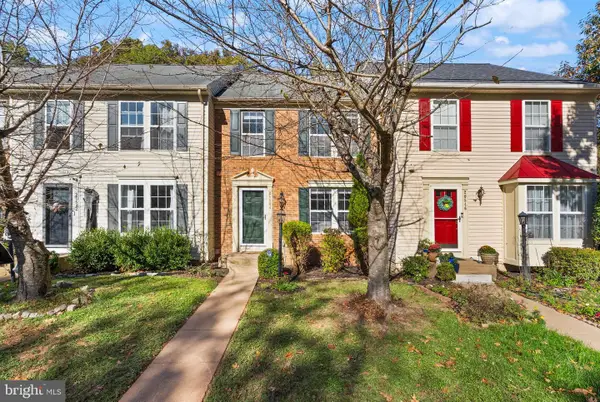 $589,900Coming Soon3 beds 4 baths
$589,900Coming Soon3 beds 4 baths20544 Morningside Ter, STERLING, VA 20165
MLS# VALO2109358Listed by: CENTURY 21 REDWOOD REALTY - Coming Soon
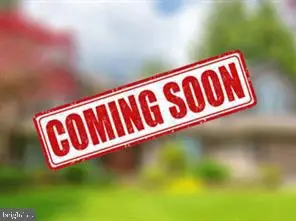 $289,980Coming Soon1 beds 2 baths
$289,980Coming Soon1 beds 2 baths1072 Norwood Ct, STERLING, VA 20164
MLS# VALO2109356Listed by: LIBRA REALTY, LLC - Coming SoonOpen Sat, 1 to 3pm
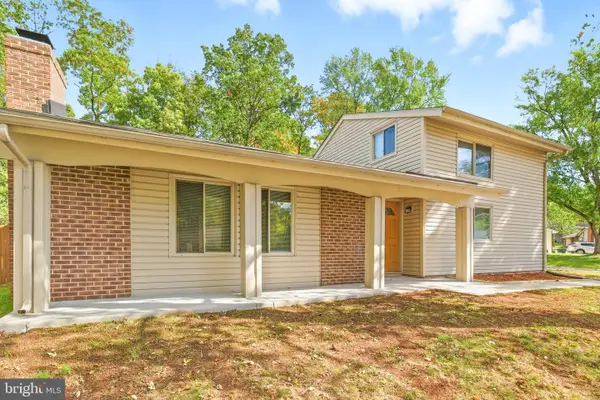 $649,900Coming Soon4 beds 3 baths
$649,900Coming Soon4 beds 3 baths229 W Meadowland Ln, STERLING, VA 20164
MLS# VALO2109246Listed by: SAMSON PROPERTIES - Open Sat, 12 to 2pmNew
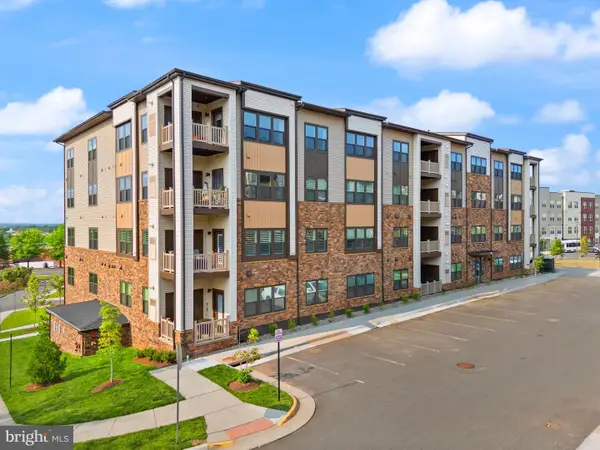 $529,500Active2 beds 2 baths1,524 sq. ft.
$529,500Active2 beds 2 baths1,524 sq. ft.46270 Mt Allen Ter #201, STERLING, VA 20164
MLS# VALO2109256Listed by: KW METRO CENTER - New
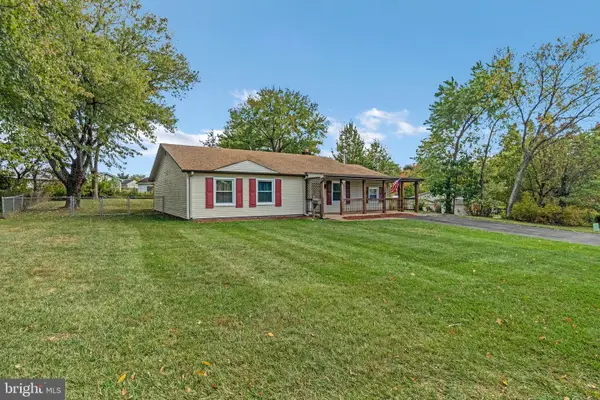 $575,000Active3 beds 2 baths1,945 sq. ft.
$575,000Active3 beds 2 baths1,945 sq. ft.202 N Fir Ct, STERLING, VA 20164
MLS# VALO2109164Listed by: PEARSON SMITH REALTY, LLC - New
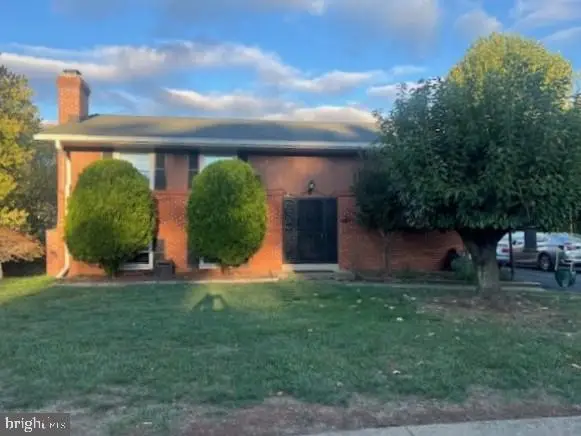 $749,900Active5 beds 2 baths2,120 sq. ft.
$749,900Active5 beds 2 baths2,120 sq. ft.304 E Gordon St E, STERLING, VA 20164
MLS# VALO2109104Listed by: SPRING HILL REAL ESTATE, LLC. 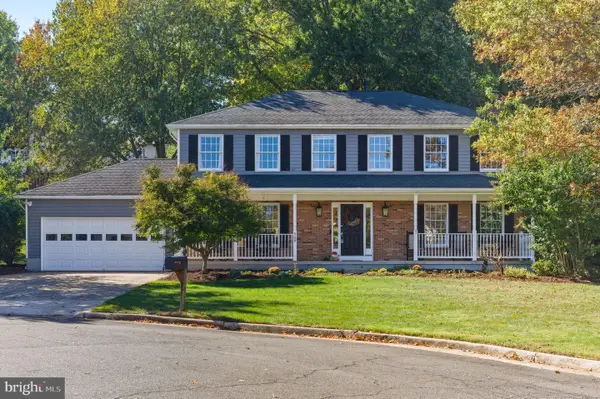 $745,000Pending5 beds 3 baths2,420 sq. ft.
$745,000Pending5 beds 3 baths2,420 sq. ft.509 Cindy Ct, STERLING, VA 20164
MLS# VALO2109074Listed by: WEICHERT, REALTORS
