101 Oakmont Ct Ne, Vienna, VA 22180
Local realty services provided by:ERA Liberty Realty
Listed by:turan tombul
Office:re/max allegiance
MLS#:VAFX2238710
Source:BRIGHTMLS
Sorry, we are unable to map this address
Price summary
- Price:$1,175,000
About this home
Fall in Love with This Brilliantly Remodeled Vienna Gem!
Step into a home where timeless charm meets stunning modern upgrades. This all-brick beauty, completely transformed in 2023, sits proudly on a peaceful corner cul-de-sac lot just minutes from Tysons Galleria, major highways, and Metro stations. From the moment you arrive, the NEW half-circle driveway welcomes you with elegance and ease.
Inside, rich NEW hardwood floors and NEW windows fill the space with warmth and light. The living and dining rooms invite gatherings both big and small, while the beautifully refaced fireplace adds a cozy, sophisticated touch.
The heart of the home, the remodeled gourmet kitchen, is a showstopper. Imagine preparing meals surrounded by gleaming stainless-steel appliances, luxurious quartz countertops, and a dramatic waterfall peninsula that’s perfect for casual breakfasts or evening wine with friends.
Need a peaceful escape? The main-level primary suite offers just that, with a spa-like en suite bath that feels like a private retreat. Two other bedrooms and a renovated hallway bathroom complete the main level.
Downstairs, the finished basement is perfect for multigenerational living or unforgettable movie nights, complete with a full rec room, three bedrooms, and a stylish wet bar featuring a built-in microwave and fridge.
Step outside and breathe in the serenity of your fully fenced backyard, where a NEW Trex deck (2023) is ready for summer barbecues or quiet coffee mornings.
With 4 full bathrooms, ample storage under the deck, NEWA/C (2020), and thoughtful updates throughout, this home isn’t just move-in ready, it’s life-ready. Plus, Westbriar Elementary School, Kilmer Middle School and Madison High School!
Come experience the warmth, beauty, and everyday joy this special home has to offer. Your next chapter begins here.
Contact an agent
Home facts
- Year built:1963
- Listing ID #:VAFX2238710
- Added:151 day(s) ago
- Updated:October 03, 2025 at 05:32 AM
Rooms and interior
- Bedrooms:6
- Total bathrooms:4
- Full bathrooms:4
Heating and cooling
- Cooling:Central A/C
- Heating:Central, Natural Gas
Structure and exterior
- Year built:1963
Schools
- High school:MADISON
- Middle school:KILMER
- Elementary school:WESTBRIAR
Utilities
- Water:Public
- Sewer:Public Sewer
Finances and disclosures
- Price:$1,175,000
- Tax amount:$11,513 (2025)
New listings near 101 Oakmont Ct Ne
- Coming Soon
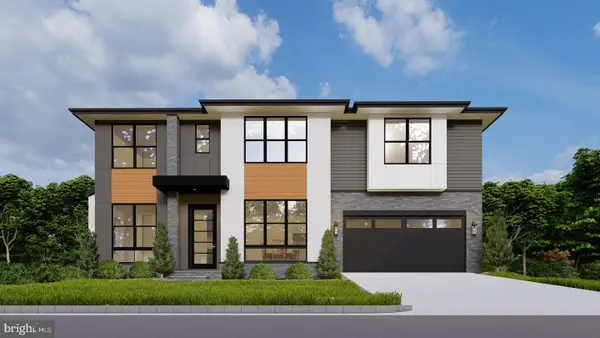 $2,249,999Coming Soon7 beds 8 baths
$2,249,999Coming Soon7 beds 8 baths125 Casmar St Se, VIENNA, VA 22180
MLS# VAFX2272796Listed by: INNOVATION PROPERTIES, LLC - Coming Soon
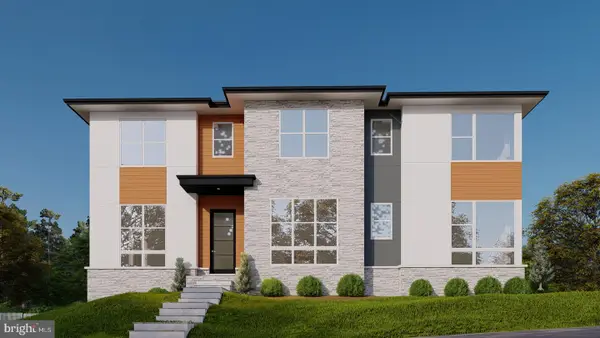 $2,349,999Coming Soon7 beds 7 baths
$2,349,999Coming Soon7 beds 7 baths449 Lawyers Rd Nw, VIENNA, VA 22180
MLS# VAFX2272828Listed by: INNOVATION PROPERTIES, LLC - New
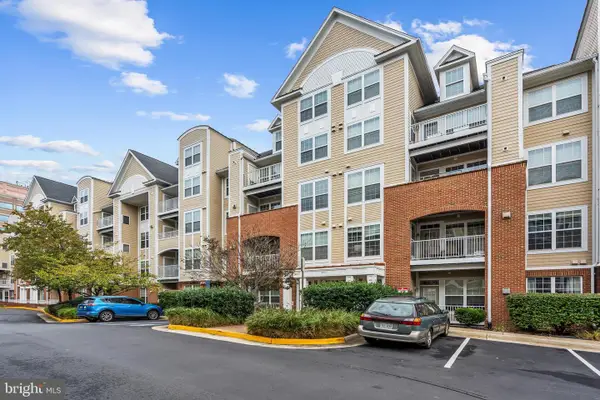 $459,000Active1 beds 2 baths899 sq. ft.
$459,000Active1 beds 2 baths899 sq. ft.2711 Bellforest Ct #109, VIENNA, VA 22180
MLS# VAFX2270210Listed by: LONG & FOSTER REAL ESTATE, INC. - Coming Soon
 $2,795,000Coming Soon6 beds 7 baths
$2,795,000Coming Soon6 beds 7 baths506 Stephen Cir Sw, VIENNA, VA 22180
MLS# VAFX2270052Listed by: WEICHERT, REALTORS - Open Sat, 2 to 4pmNew
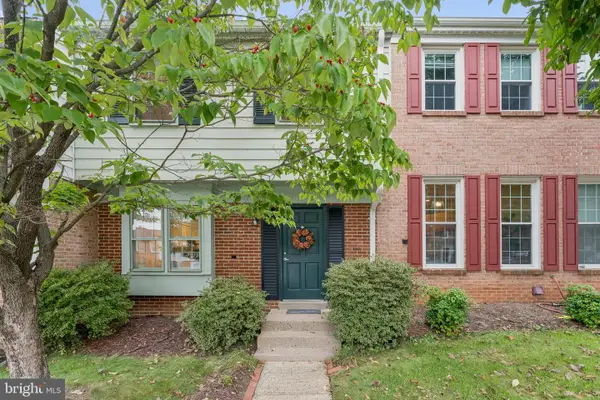 $650,000Active3 beds 3 baths1,920 sq. ft.
$650,000Active3 beds 3 baths1,920 sq. ft.2951 Cashel Ln, VIENNA, VA 22181
MLS# VAFX2265364Listed by: RLAH @PROPERTIES - Coming Soon
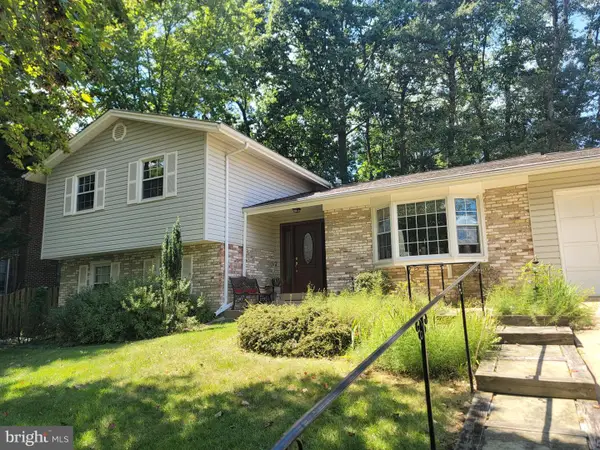 $990,000Coming Soon4 beds 3 baths
$990,000Coming Soon4 beds 3 baths2002 Byrd Rd, VIENNA, VA 22182
MLS# VAFX2268244Listed by: KELLER WILLIAMS CAPITAL PROPERTIES - New
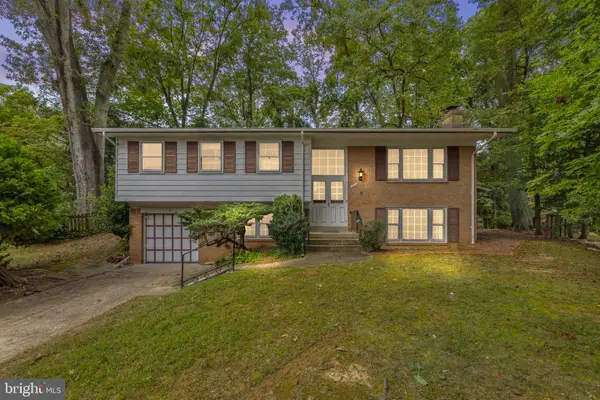 $899,980Active4 beds 3 baths2,142 sq. ft.
$899,980Active4 beds 3 baths2,142 sq. ft.1604 Palm Springs Dr, VIENNA, VA 22182
MLS# VAFX2272374Listed by: SAMSON PROPERTIES - Coming Soon
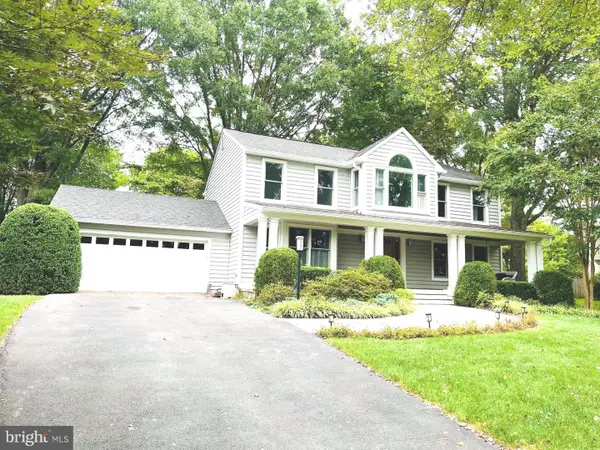 $1,350,000Coming Soon4 beds 4 baths
$1,350,000Coming Soon4 beds 4 baths1817 Clovermeadow Dr, VIENNA, VA 22182
MLS# VAFX2263082Listed by: LONG & FOSTER REAL ESTATE, INC. - Open Sat, 1 to 3pmNew
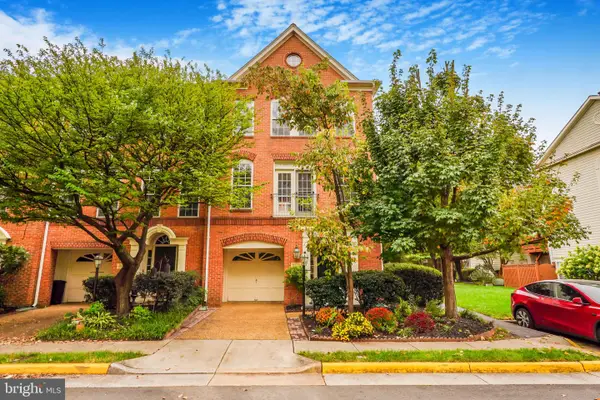 $999,999Active3 beds 4 baths2,158 sq. ft.
$999,999Active3 beds 4 baths2,158 sq. ft.8109 Quinn Ter, VIENNA, VA 22180
MLS# VAFX2270950Listed by: VYLLA HOME - Open Sun, 2 to 4pmNew
 $2,995,000Active5 beds 5 baths5,618 sq. ft.
$2,995,000Active5 beds 5 baths5,618 sq. ft.1404 Wynhurst Ln, VIENNA, VA 22182
MLS# VAFX2269972Listed by: WASHINGTON FINE PROPERTIES, LLC
