2018 Madrillon Springs Ct, Vienna, VA 22182
Local realty services provided by:ERA Central Realty Group
2018 Madrillon Springs Ct,Vienna, VA 22182
$885,000
- 3 Beds
- 4 Baths
- 1,935 sq. ft.
- Townhouse
- Active
Listed by:jodi w bentley
Office:compass
MLS#:VAFX2269474
Source:BRIGHTMLS
Price summary
- Price:$885,000
- Price per sq. ft.:$457.36
- Monthly HOA dues:$131.67
About this home
Stylish Meets Convenience in the Heart of Tysons Corner!!
This beautifully updated 3-level townhome offers the perfect blend of modern style and everyday comfort, featuring 3 bedrooms, 4 bathrooms, and a one-car garage in one of Northern Virginia’s most dynamic locations. Soaring ceilings and abundant natural light create a bright, inviting atmosphere, while thoughtful updates throughout make this home move-in ready.
The main level is designed for effortless flow and connection, with hardwood floors and recessed lighting tying each space together. The open floor plan allows the living room, dining area, and updated kitchen to blend seamlessly, making it easy to host gatherings or stay engaged with family while cooking. The kitchen features updated finishes, stainless steel appliances, ample storage, and a thoughtful layout that makes meal prep effortless. From here, the dining room leads directly to the deck, extending your living space outdoors for al fresco dining or quiet morning coffee.
Upstairs, the spacious primary suite serves as a calming retreat with a spa-inspired bath and generous closet space. Two additional bedrooms and updated bath provide flexibility for family, guests, or a home office.
The finished lower level adds even more living space, complete with a cozy gas fireplace and a fourth bathroom. French doors open to a private backyard with a patio—ideal for entertaining or relaxing outdoors.
Everyday convenience is built in with a one-car garage and driveway parking. From here, you’re minutes to world-class shopping and dining in Tysons Corner, the charm of Vienna, Metro access, and major commuting routes including I-495, I-66, and the Dulles Toll Road.
A home that combines stylish updates, versatile living spaces, and unbeatable convenience—this is Tysons living at its very best.
Contact an agent
Home facts
- Year built:1994
- Listing ID #:VAFX2269474
- Added:3 day(s) ago
- Updated:September 29, 2025 at 02:04 PM
Rooms and interior
- Bedrooms:3
- Total bathrooms:4
- Full bathrooms:2
- Half bathrooms:2
- Living area:1,935 sq. ft.
Heating and cooling
- Cooling:Central A/C
- Heating:Forced Air, Natural Gas
Structure and exterior
- Year built:1994
- Building area:1,935 sq. ft.
- Lot area:0.04 Acres
Schools
- High school:MARSHALL
- Middle school:KILMER
- Elementary school:FREEDOM HILL
Utilities
- Water:Public
- Sewer:Public Sewer
Finances and disclosures
- Price:$885,000
- Price per sq. ft.:$457.36
- Tax amount:$9,371 (2025)
New listings near 2018 Madrillon Springs Ct
- New
 $1,200,000Active5 beds 3 baths3,001 sq. ft.
$1,200,000Active5 beds 3 baths3,001 sq. ft.2615 E Meredith Dr, VIENNA, VA 22181
MLS# VAFX2269852Listed by: TTR SOTHEBY'S INTERNATIONAL REALTY 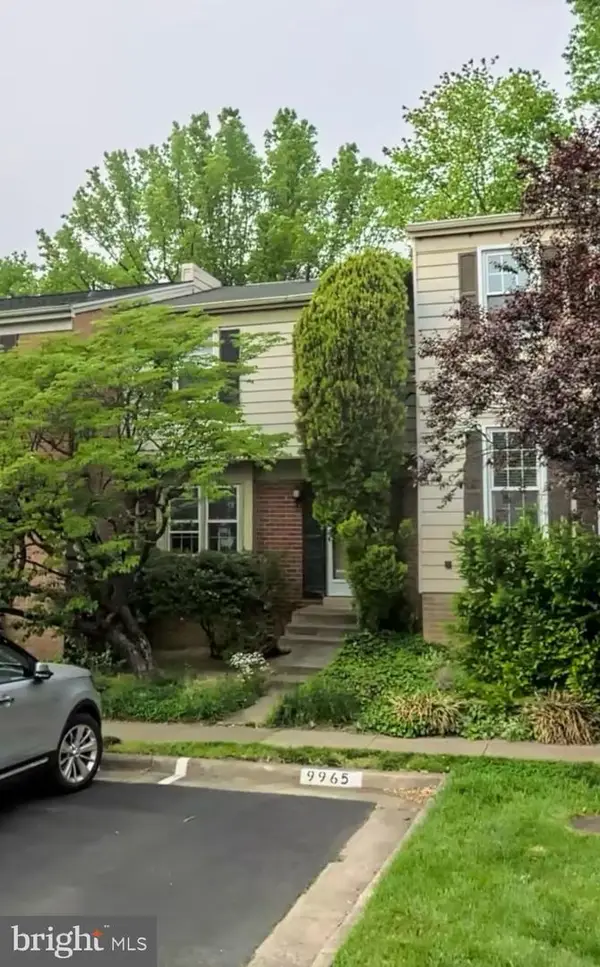 $449,000Pending3 beds 3 baths1,280 sq. ft.
$449,000Pending3 beds 3 baths1,280 sq. ft.9963 Longford Ct, VIENNA, VA 22181
MLS# VAFX2253652Listed by: LONG & FOSTER REAL ESTATE, INC.- Coming Soon
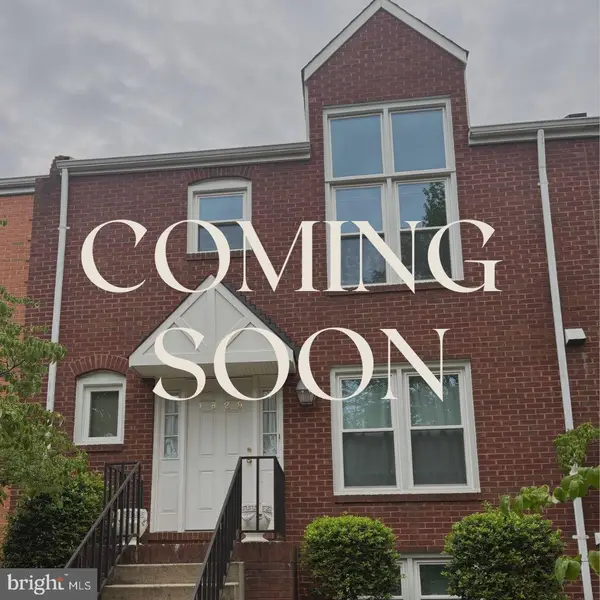 $800,000Coming Soon4 beds 4 baths
$800,000Coming Soon4 beds 4 baths1829 Jeffersonian Dr, VIENNA, VA 22182
MLS# VAFX2264934Listed by: REDFIN CORPORATION - Coming Soon
 $1,225,000Coming Soon5 beds 3 baths
$1,225,000Coming Soon5 beds 3 baths2525 Lakevale Dr, VIENNA, VA 22181
MLS# VAFX2241940Listed by: WEICHERT, REALTORS - New
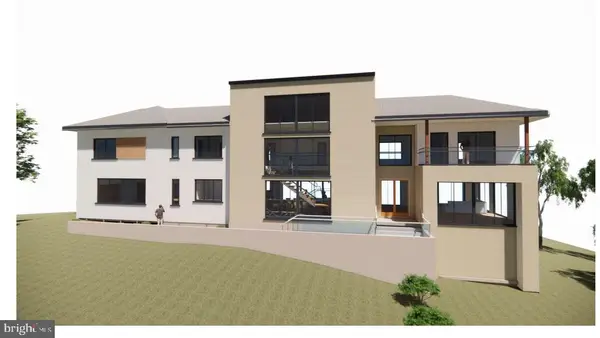 $1,299,000Active4 beds 4 baths2,535 sq. ft.
$1,299,000Active4 beds 4 baths2,535 sq. ft.244 Old Courthouse Rd Ne, VIENNA, VA 22180
MLS# VAFX2269008Listed by: SAMSON PROPERTIES - Coming Soon
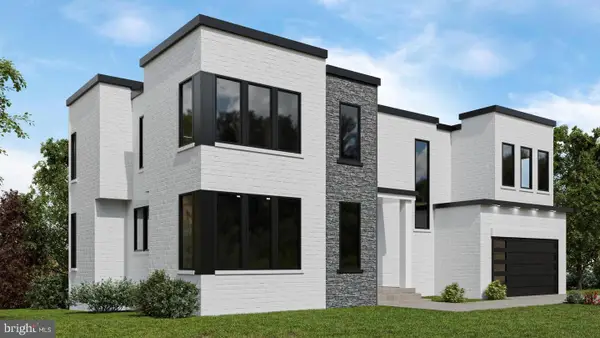 $2,395,000Coming Soon6 beds 7 baths
$2,395,000Coming Soon6 beds 7 baths719 Meadow Ln Sw, VIENNA, VA 22180
MLS# VAFX2269014Listed by: MARAM REALTY, LLC - New
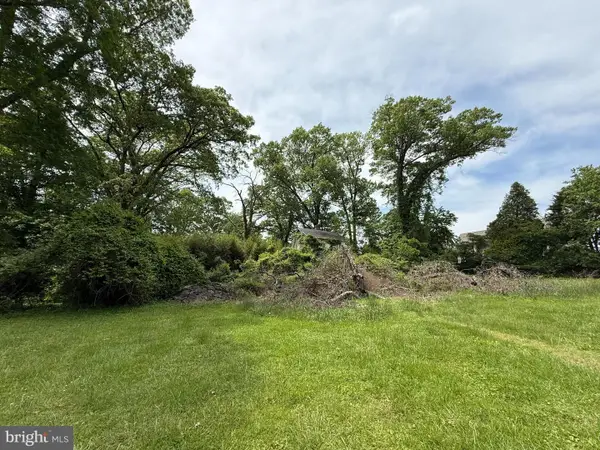 $1,950,000Active-- beds -- baths1,000 sq. ft.
$1,950,000Active-- beds -- baths1,000 sq. ft.2818 Cedar Ln, VIENNA, VA 22180
MLS# VAFX2268936Listed by: PREMIERE REALTY - Coming Soon
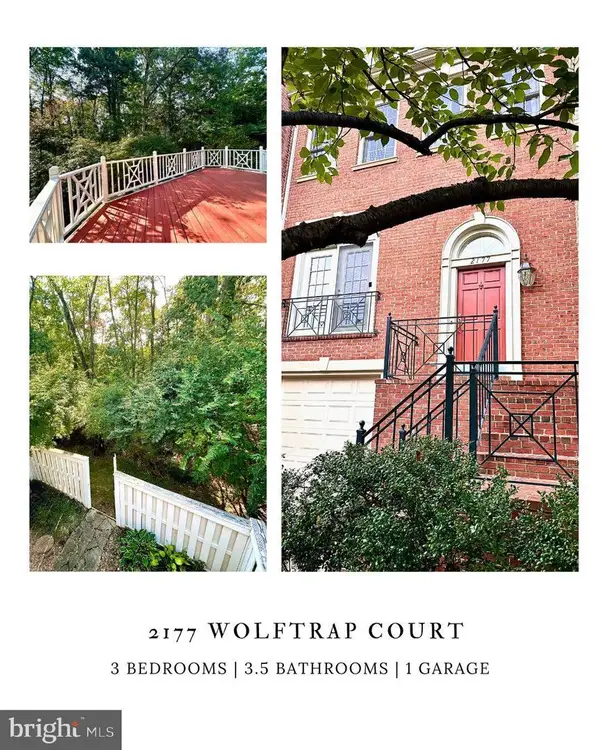 $909,000Coming Soon3 beds 4 baths
$909,000Coming Soon3 beds 4 baths2177 Wolftrap Ct, VIENNA, VA 22182
MLS# VAFX2268576Listed by: SAMSON PROPERTIES - New
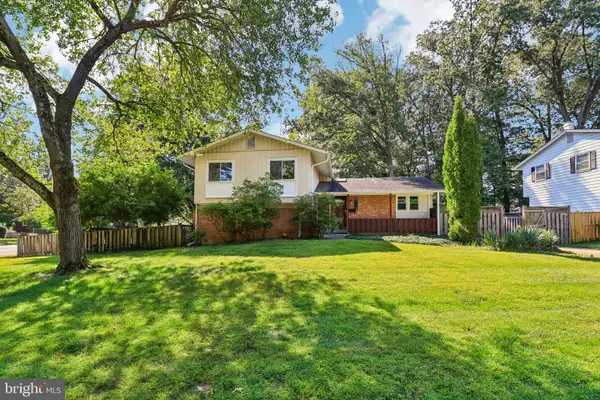 $925,000Active4 beds 3 baths2,300 sq. ft.
$925,000Active4 beds 3 baths2,300 sq. ft.2638 Bowling Green Dr, VIENNA, VA 22180
MLS# VAFX2268866Listed by: REAL BROKER, LLC
