9525 Center St, VIENNA, VA 22181
Local realty services provided by:ERA Liberty Realty
9525 Center St,VIENNA, VA 22181
$999,900
- 4 Beds
- 3 Baths
- 2,800 sq. ft.
- Single family
- Active
Upcoming open houses
- Sat, Sep 2001:00 pm - 04:00 pm
Listed by:patricia e stack
Office:weichert, realtors
MLS#:VAFX2267902
Source:BRIGHTMLS
Price summary
- Price:$999,900
- Price per sq. ft.:$357.11
- Monthly HOA dues:$12.5
About this home
This stunning, updated Split Foyer in Vienna offers 2,800 square feet of practical, light-filled living space on a quarter-acre lot. Golden oak hardwood floors create a cohesive flow throughout the main level, leading you from the sun-drenched living room with its large picture window to the spacious dining room. The true heart of the home is the renovated and expanded kitchen, a showstopper with a large island featuring deep navy blue cabinets and a white quartz countertop with elegant gray veining. This is beautifully contrasted by stylish white wall cabinets, providing ample storage, and top-of-the-line stainless steel appliances. The kitchen seamlessly flows into a spacious family room, added in 2023, which boasts a cathedral ceiling with skylights, a large wall of windows, and a cozy gas fireplace, creating a perfect open floor plan for modern living. Two glass patio doors lead out to a slatestone patio, ideal for outdoor gatherings with a tranquil, private view of mature trees. The main level also features a generous owner's retreat with a walk-in closet and private ensuite bath, as well as two additional bedrooms that share an updated full bath. Unlock the potential of the finished lower level, which includes a huge family room with a wood-burning fireplace, a large fourth bedroom adjacent to an updated half bath, and a spacious laundry room. All of this is set in an incredible Vienna location, walkable to downtown, the W&OD trail (accessible just across the road!), and just minutes from grocery stores, restaurants, the Vienna Metro, and world-class shopping and dining in Tysons Corner. Top rated schools - Louise Archer, Thoreau, Madison. Recent updates: Roof - 2015, Water heater - 2016, HVAC - 2021, Addition & kitchen remodel - 2023, Fresh paint & new carpet - 2025. OPEN SATURDAY 1-4.
Contact an agent
Home facts
- Year built:1969
- Listing ID #:VAFX2267902
- Added:1 day(s) ago
- Updated:September 19, 2025 at 09:47 PM
Rooms and interior
- Bedrooms:4
- Total bathrooms:3
- Full bathrooms:2
- Half bathrooms:1
- Living area:2,800 sq. ft.
Heating and cooling
- Cooling:Central A/C
- Heating:Forced Air, Natural Gas
Structure and exterior
- Roof:Asphalt
- Year built:1969
- Building area:2,800 sq. ft.
- Lot area:0.25 Acres
Schools
- High school:MADISON
- Middle school:THOREAU
- Elementary school:LOUISE ARCHER
Utilities
- Water:Public
- Sewer:Public Sewer
Finances and disclosures
- Price:$999,900
- Price per sq. ft.:$357.11
- Tax amount:$10,858 (2025)
New listings near 9525 Center St
- Coming Soon
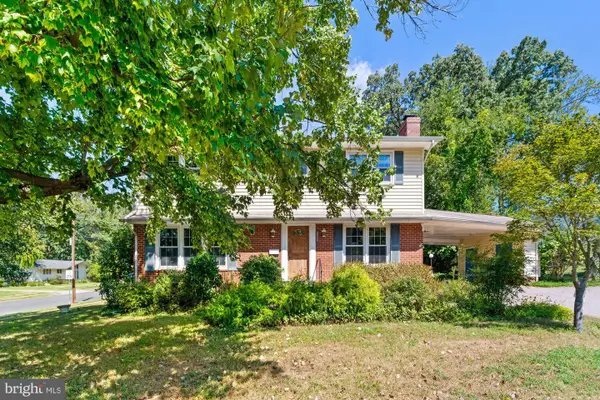 $799,000Coming Soon4 beds 3 baths
$799,000Coming Soon4 beds 3 baths8612 Cottage St Sw, VIENNA, VA 22180
MLS# VAFX2268630Listed by: SAMSON PROPERTIES - Coming Soon
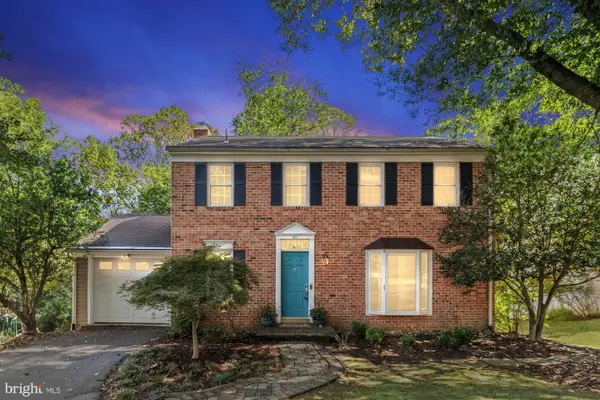 $1,150,000Coming Soon5 beds 4 baths
$1,150,000Coming Soon5 beds 4 baths411 Center St N, VIENNA, VA 22180
MLS# VAFX2267798Listed by: SAMSON PROPERTIES - Open Sat, 12 to 3pmNew
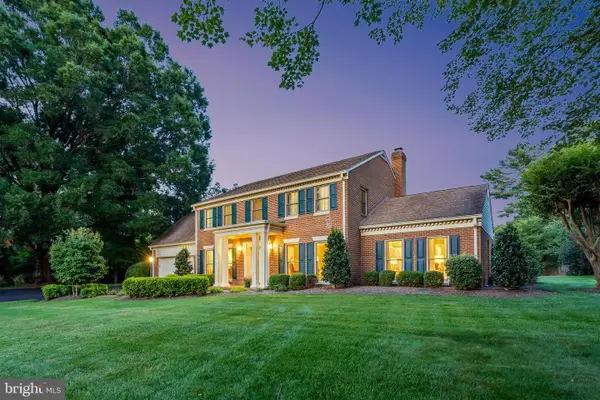 $1,425,000Active0.92 Acres
$1,425,000Active0.92 Acres2201 Lydia Pl, VIENNA, VA 22181
MLS# VAFX2268752Listed by: TTR SOTHEBY'S INTERNATIONAL REALTY - Open Sun, 1 to 3pmNew
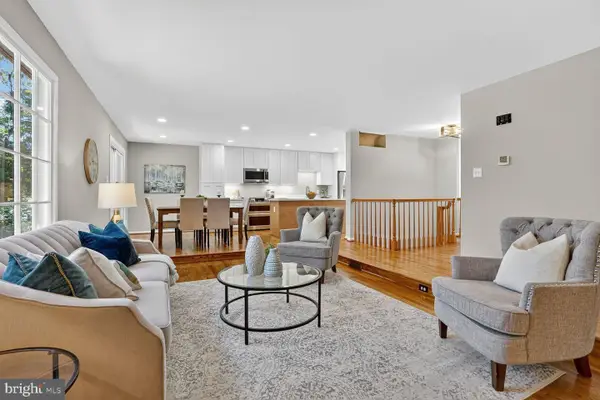 $1,047,700Active3 beds 3 baths2,290 sq. ft.
$1,047,700Active3 beds 3 baths2,290 sq. ft.1536 Red Rock Ct, VIENNA, VA 22182
MLS# VAFX2267990Listed by: COMPASS - Open Sat, 12 to 3pmNew
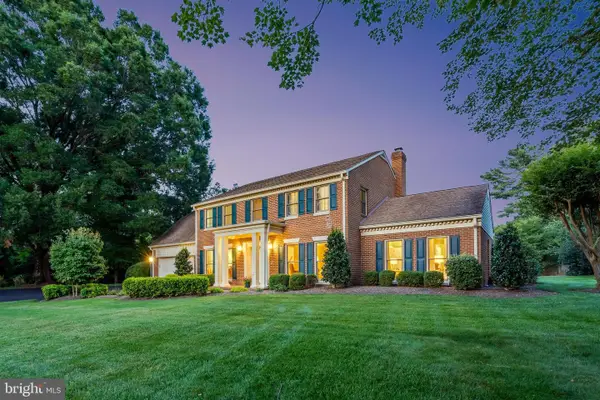 $1,425,000Active5 beds 4 baths3,733 sq. ft.
$1,425,000Active5 beds 4 baths3,733 sq. ft.2201 Lydia Pl, VIENNA, VA 22181
MLS# VAFX2268540Listed by: TTR SOTHEBY'S INTERNATIONAL REALTY - New
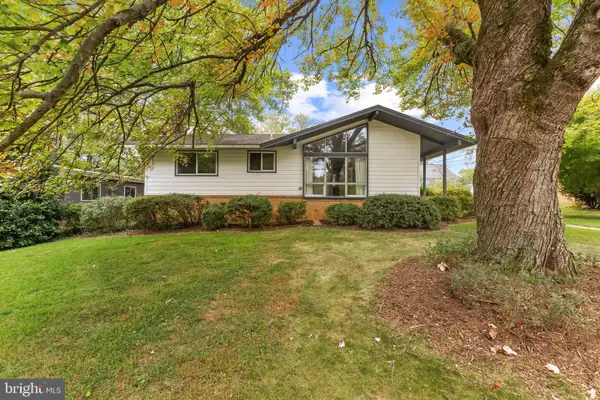 $829,000Active4 beds 3 baths1,096 sq. ft.
$829,000Active4 beds 3 baths1,096 sq. ft.8517 Marquette, VIENNA, VA 22180
MLS# VAFX2266070Listed by: TTR SOTHEBY'S INTERNATIONAL REALTY - New
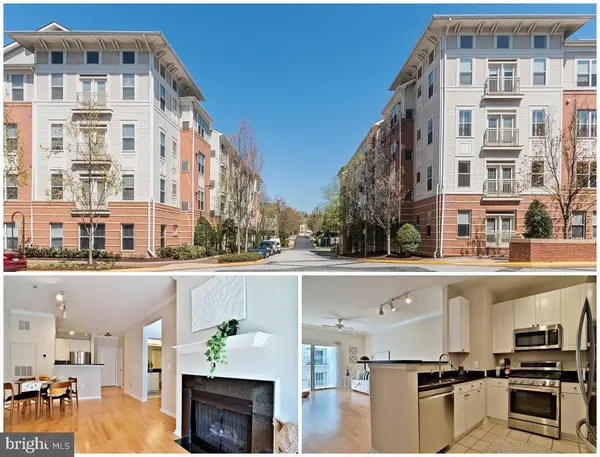 $319,900Active1 beds 1 baths741 sq. ft.
$319,900Active1 beds 1 baths741 sq. ft.2765 Centerboro Dr #352, VIENNA, VA 22181
MLS# VAFX2268490Listed by: KW UNITED - Coming Soon
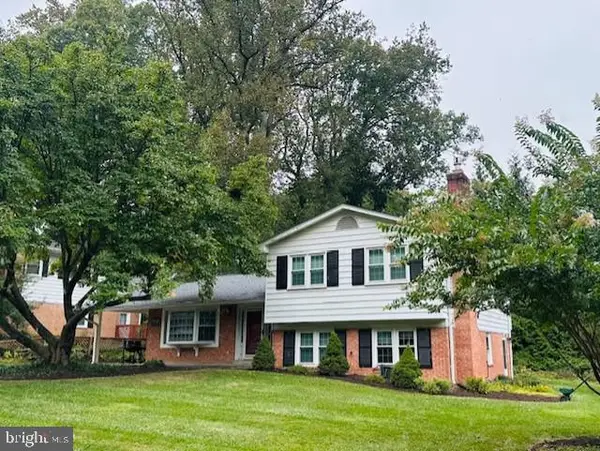 $975,000Coming Soon4 beds 3 baths
$975,000Coming Soon4 beds 3 baths1722 Pine Valley Dr, VIENNA, VA 22182
MLS# VAFX2268164Listed by: REALTY ONE GROUP CAPITAL - Open Sat, 12 to 2pmNew
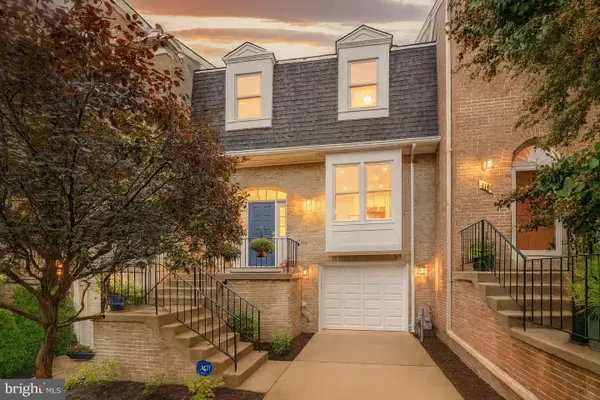 $969,990Active3 beds 4 baths2,776 sq. ft.
$969,990Active3 beds 4 baths2,776 sq. ft.408 Council Dr Ne, VIENNA, VA 22180
MLS# VAFX2268342Listed by: BERKSHIRE HATHAWAY HOMESERVICES PENFED REALTY
