411 Center St N, VIENNA, VA 22180
Local realty services provided by:ERA OakCrest Realty, Inc.
411 Center St N,VIENNA, VA 22180
$1,150,000
- 5 Beds
- 4 Baths
- - sq. ft.
- Single family
- Coming Soon
Upcoming open houses
- Sat, Sep 2712:00 pm - 02:00 pm
Listed by:casey c samson
Office:samson properties
MLS#:VAFX2267798
Source:BRIGHTMLS
Price summary
- Price:$1,150,000
About this home
Beautifully updated 5 bedroom, 3.5 bath home that blends modern finishes with timeless charm. The main level greets you with a bright foyer and gleaming hardwood floors that flow through the spacious living and dining rooms, a stylish half bath, and a convenient laundry area. The light-filled kitchen features granite countertops, stainless steel appliances, white cabinetry, and a herringbone backsplash, opening to a family room with a cozy brick fireplace. Upstairs, the primary suite offers a spa-like bath with dual vanities and a glass walk-in shower, while additional bedrooms provide flexibility for family, guests, or office space. The finished lower level includes a wet bar, wine storage, and walk-out access, perfect for entertaining or extended living. The exterior features a large deck, hot tub, swing set, and spacious backyard. Set on one of Vienna’s most desirable streets, this home combines neighborhood charm with unbeatable convenience. Just moments from the town’s vibrant shops, local restaurants, farmers market, and scenic parks, you’ll enjoy a true small-town feel with modern amenities at your doorstep. Top-rated schools and community events add to the appeal, making this location ideal for both everyday living and memorable gatherings with family and friends.
Contact an agent
Home facts
- Year built:1979
- Listing ID #:VAFX2267798
- Added:1 day(s) ago
- Updated:September 19, 2025 at 10:47 PM
Rooms and interior
- Bedrooms:5
- Total bathrooms:4
- Full bathrooms:3
- Half bathrooms:1
Heating and cooling
- Cooling:Central A/C
- Heating:Electric, Heat Pump(s)
Structure and exterior
- Year built:1979
Schools
- High school:MARSHALL
- Middle school:THOREAU
- Elementary school:LOUISE ARCHER
Utilities
- Water:Public
- Sewer:Public Sewer
Finances and disclosures
- Price:$1,150,000
- Tax amount:$14,347 (2025)
New listings near 411 Center St N
- Coming Soon
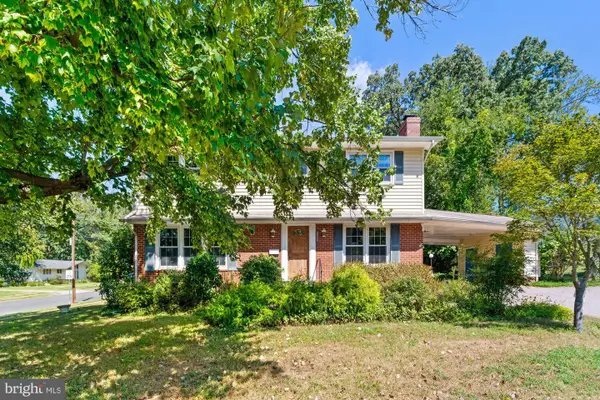 $799,000Coming Soon4 beds 3 baths
$799,000Coming Soon4 beds 3 baths8612 Cottage St Sw, VIENNA, VA 22180
MLS# VAFX2268630Listed by: SAMSON PROPERTIES - Open Sat, 12 to 3pmNew
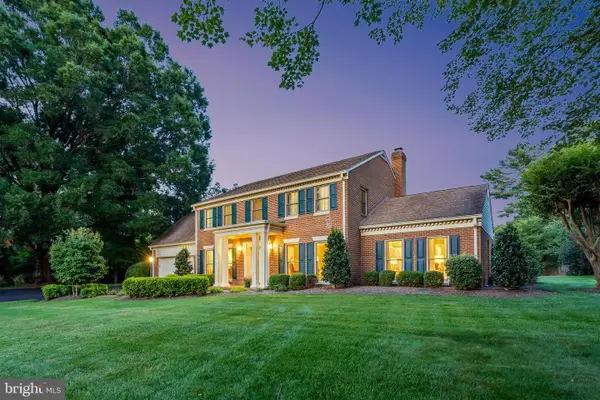 $1,425,000Active0.92 Acres
$1,425,000Active0.92 Acres2201 Lydia Pl, VIENNA, VA 22181
MLS# VAFX2268752Listed by: TTR SOTHEBY'S INTERNATIONAL REALTY - Open Sun, 1 to 3pmNew
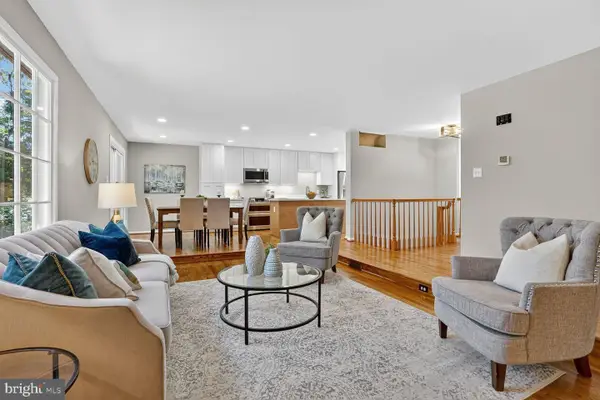 $1,047,700Active3 beds 3 baths2,290 sq. ft.
$1,047,700Active3 beds 3 baths2,290 sq. ft.1536 Red Rock Ct, VIENNA, VA 22182
MLS# VAFX2267990Listed by: COMPASS - Open Sat, 12 to 3pmNew
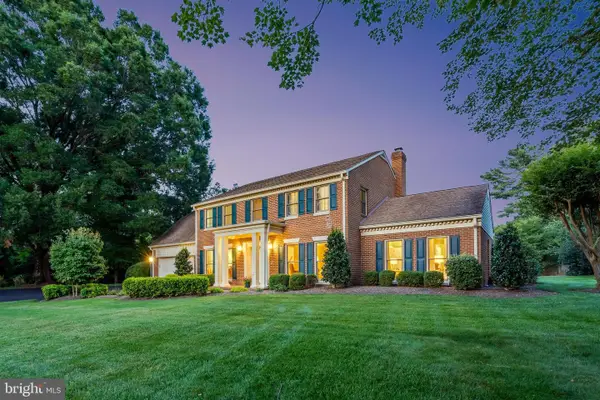 $1,425,000Active5 beds 4 baths3,733 sq. ft.
$1,425,000Active5 beds 4 baths3,733 sq. ft.2201 Lydia Pl, VIENNA, VA 22181
MLS# VAFX2268540Listed by: TTR SOTHEBY'S INTERNATIONAL REALTY - New
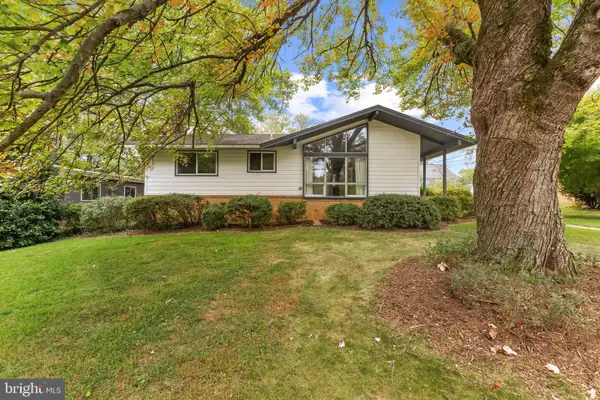 $829,000Active4 beds 3 baths1,096 sq. ft.
$829,000Active4 beds 3 baths1,096 sq. ft.8517 Marquette, VIENNA, VA 22180
MLS# VAFX2266070Listed by: TTR SOTHEBY'S INTERNATIONAL REALTY - Open Sat, 1 to 4pmNew
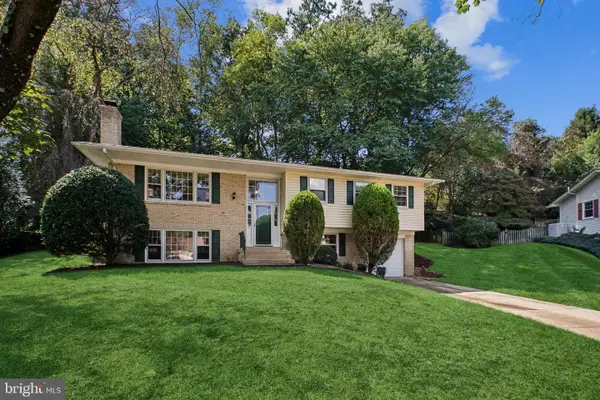 $999,900Active4 beds 3 baths2,800 sq. ft.
$999,900Active4 beds 3 baths2,800 sq. ft.9525 Center St, VIENNA, VA 22181
MLS# VAFX2267902Listed by: WEICHERT, REALTORS - New
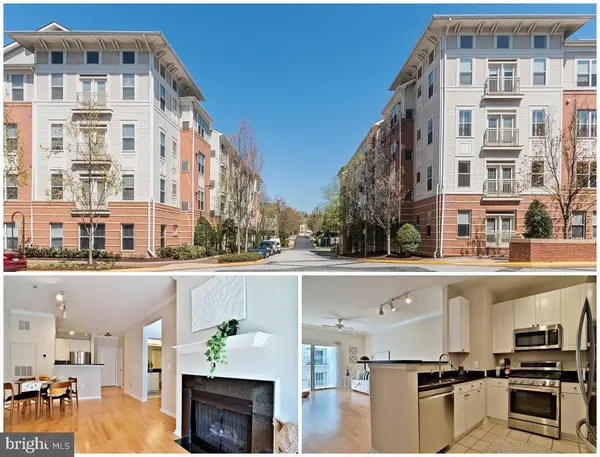 $319,900Active1 beds 1 baths741 sq. ft.
$319,900Active1 beds 1 baths741 sq. ft.2765 Centerboro Dr #352, VIENNA, VA 22181
MLS# VAFX2268490Listed by: KW UNITED - Coming Soon
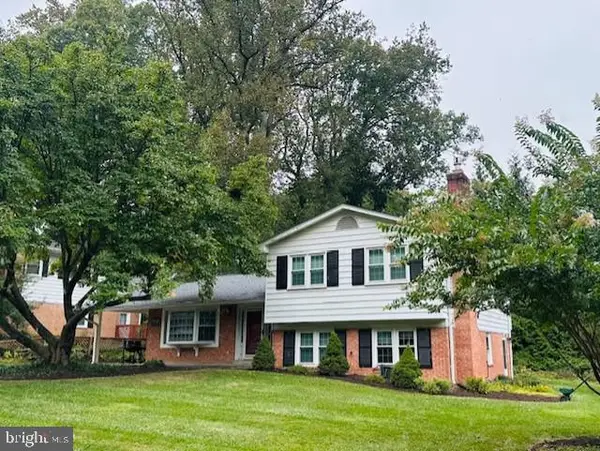 $975,000Coming Soon4 beds 3 baths
$975,000Coming Soon4 beds 3 baths1722 Pine Valley Dr, VIENNA, VA 22182
MLS# VAFX2268164Listed by: REALTY ONE GROUP CAPITAL - Open Sat, 12 to 2pmNew
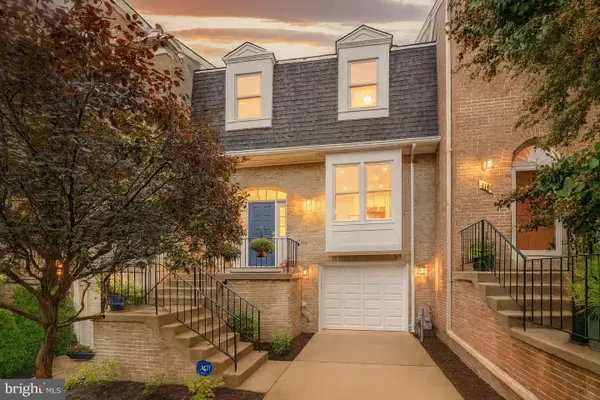 $969,990Active3 beds 4 baths2,776 sq. ft.
$969,990Active3 beds 4 baths2,776 sq. ft.408 Council Dr Ne, VIENNA, VA 22180
MLS# VAFX2268342Listed by: BERKSHIRE HATHAWAY HOMESERVICES PENFED REALTY
