8517 Marquette, VIENNA, VA 22180
Local realty services provided by:ERA OakCrest Realty, Inc.
8517 Marquette,VIENNA, VA 22180
$829,000
- 4 Beds
- 3 Baths
- 1,096 sq. ft.
- Single family
- Active
Listed by:diane g murphy
Office:ttr sotheby's international realty
MLS#:VAFX2266070
Source:BRIGHTMLS
Price summary
- Price:$829,000
- Price per sq. ft.:$756.39
About this home
This home was purchased by these owners 25 years ago! Well loved by this family for its many desirable qualities and cherished neighbors, they hope the next owners will enjoy living here as much as they did! it provides two somewhat distinct opportunities: a buyer who wishes to retain its convenient floorplan with easy one level living (yet plenty of room for guests, entertainment, and storage on the lower level) or a buyer who sees the consistent emergence of new construction in this sought-after corridor and desires a unique and new product.
Sited on a 1/4 acre lot, there is off-street parking and mature plantings and gardens. The backyard is completely fenced and has a wonderful tree house and a shed that convey. The back yard can be entered from the outside gate or from 2 doors in a most attractive screened porch that boasts of quality construction, a ceiling fan light, 2 skylights and a cathedral ceiling. One can totally enjoy the natural beauty of the area in the privacy of their own backyard and expand inside entertaiining possibilities. Sidewalks in the front yard further promote a neighborly atmosphere!
As you enter the home, a defined foyer leads to either the dining room or the living room with the kitchen in between. The dining room has a cathedral ceiling with an attractive fixture, and the living room has a large picture window and a cathedral ceiling. A fully equipped kitchen offers granite countertops and cherry cabinetry. Three bedrooms, a hall bath, a master ensuite and excellent hallway closet space complete the first level. Two of the three bedrooms offer double exposure; the first floor boasts of oak floors with a cherry finish.
The lower level offers some surprising features: a spacious rec room with an attractive wood burning fireplace and a wall TV which conveys with the home; 2 large storage closets (one with cedar shelving) and a utility room with additional storage space. A recently renovated bathroom and a bedroom that meets County requirements for proper egress. A large workroom with washer, dryer, laundry sink, freezer, shelving and a large and well-built work bench will convey.
The home was substantially renovated in the first eight years of ownership and those efforts continued to serve this family well. The new owners can choose their own updates. Even the exterior orange burg pipe was replaced!
Conveniently located jut 1.6 miles from the metro, with sought-after schools and easy access to the Beltway, Route 66 and the Tysons Corridor. Cultural activities, numerous parks, historic sites, INOVA Fairfax Hospital and proximity to Washington C and Reagan and Dulles Airports (about 15 miles) are also sought-after featues. The Vienna Arts Society, Wolf Trap and the Vienna Community Center are wonderful cultural centers. We thank you for visiting!!
Contact an agent
Home facts
- Year built:1961
- Listing ID #:VAFX2266070
- Added:1 day(s) ago
- Updated:September 19, 2025 at 09:47 PM
Rooms and interior
- Bedrooms:4
- Total bathrooms:3
- Full bathrooms:3
- Living area:1,096 sq. ft.
Heating and cooling
- Cooling:Central A/C
- Heating:Forced Air, Natural Gas
Structure and exterior
- Year built:1961
- Building area:1,096 sq. ft.
- Lot area:0.25 Acres
Schools
- High school:MARSHALL
- Middle school:THOREAU
- Elementary school:CUNNINGHAM PARK
Utilities
- Water:Public
- Sewer:Public Sewer
Finances and disclosures
- Price:$829,000
- Price per sq. ft.:$756.39
- Tax amount:$9,193 (2025)
New listings near 8517 Marquette
- Coming Soon
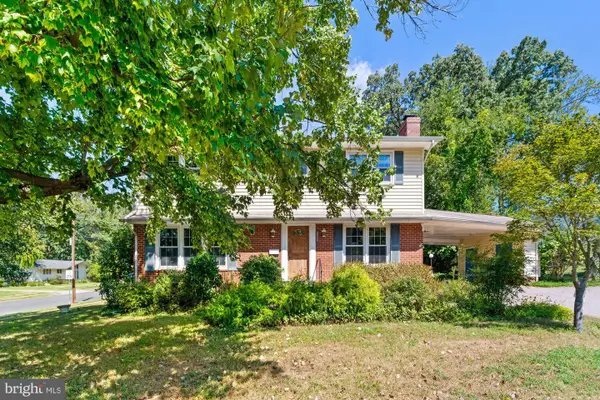 $799,000Coming Soon4 beds 3 baths
$799,000Coming Soon4 beds 3 baths8612 Cottage St Sw, VIENNA, VA 22180
MLS# VAFX2268630Listed by: SAMSON PROPERTIES - Coming Soon
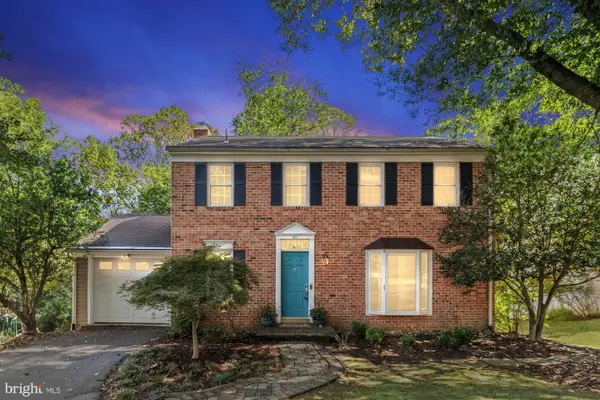 $1,150,000Coming Soon5 beds 4 baths
$1,150,000Coming Soon5 beds 4 baths411 Center St N, VIENNA, VA 22180
MLS# VAFX2267798Listed by: SAMSON PROPERTIES - Open Sat, 12 to 3pmNew
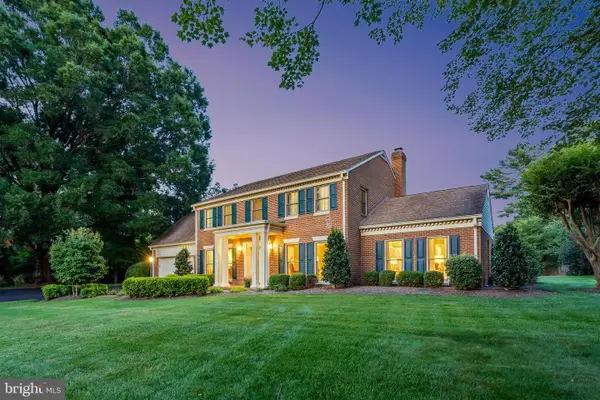 $1,425,000Active0.92 Acres
$1,425,000Active0.92 Acres2201 Lydia Pl, VIENNA, VA 22181
MLS# VAFX2268752Listed by: TTR SOTHEBY'S INTERNATIONAL REALTY - Open Sun, 1 to 3pmNew
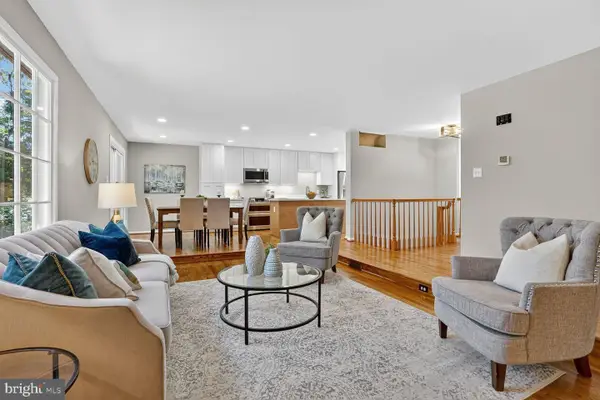 $1,047,700Active3 beds 3 baths2,290 sq. ft.
$1,047,700Active3 beds 3 baths2,290 sq. ft.1536 Red Rock Ct, VIENNA, VA 22182
MLS# VAFX2267990Listed by: COMPASS - Open Sat, 12 to 3pmNew
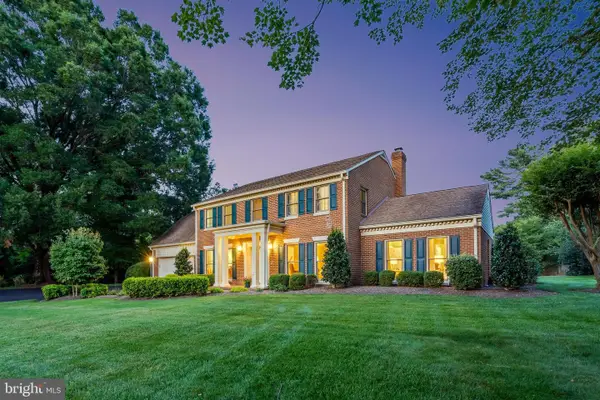 $1,425,000Active5 beds 4 baths3,733 sq. ft.
$1,425,000Active5 beds 4 baths3,733 sq. ft.2201 Lydia Pl, VIENNA, VA 22181
MLS# VAFX2268540Listed by: TTR SOTHEBY'S INTERNATIONAL REALTY - Open Sat, 1 to 4pmNew
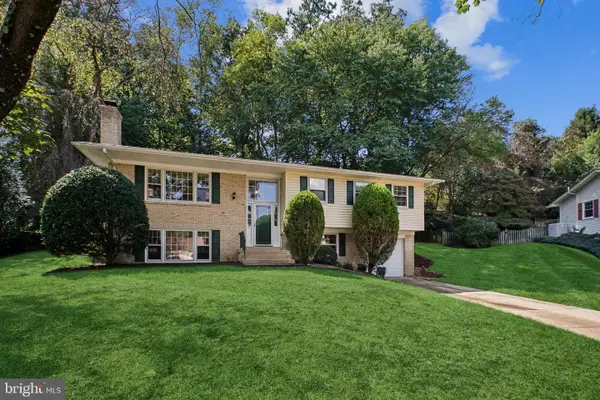 $999,900Active4 beds 3 baths2,800 sq. ft.
$999,900Active4 beds 3 baths2,800 sq. ft.9525 Center St, VIENNA, VA 22181
MLS# VAFX2267902Listed by: WEICHERT, REALTORS - New
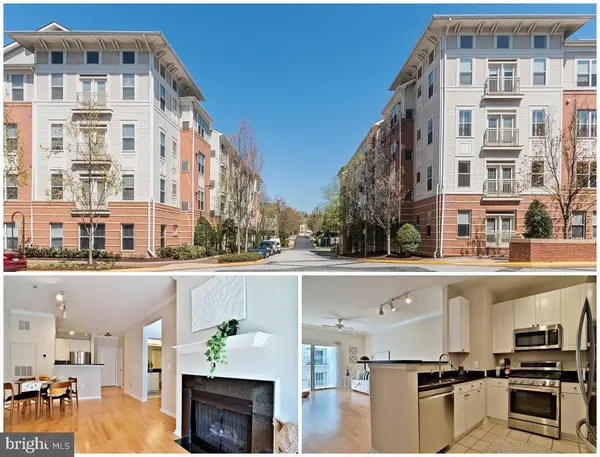 $319,900Active1 beds 1 baths741 sq. ft.
$319,900Active1 beds 1 baths741 sq. ft.2765 Centerboro Dr #352, VIENNA, VA 22181
MLS# VAFX2268490Listed by: KW UNITED - Coming Soon
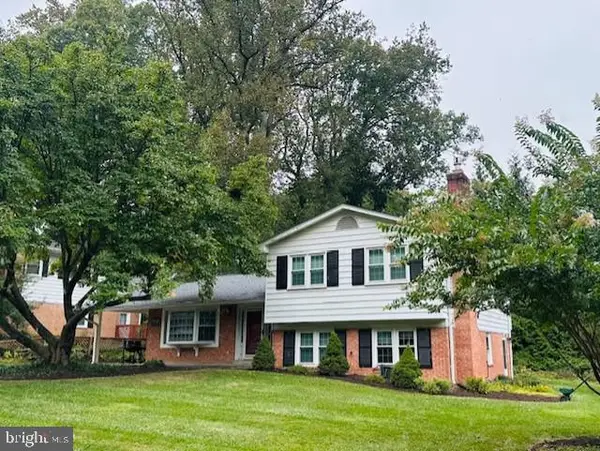 $975,000Coming Soon4 beds 3 baths
$975,000Coming Soon4 beds 3 baths1722 Pine Valley Dr, VIENNA, VA 22182
MLS# VAFX2268164Listed by: REALTY ONE GROUP CAPITAL - Open Sat, 12 to 2pmNew
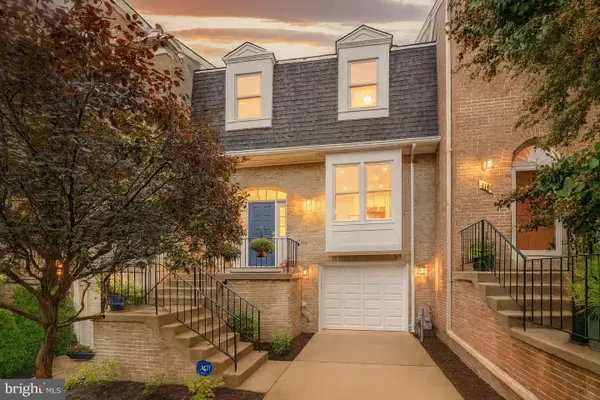 $969,990Active3 beds 4 baths2,776 sq. ft.
$969,990Active3 beds 4 baths2,776 sq. ft.408 Council Dr Ne, VIENNA, VA 22180
MLS# VAFX2268342Listed by: BERKSHIRE HATHAWAY HOMESERVICES PENFED REALTY
