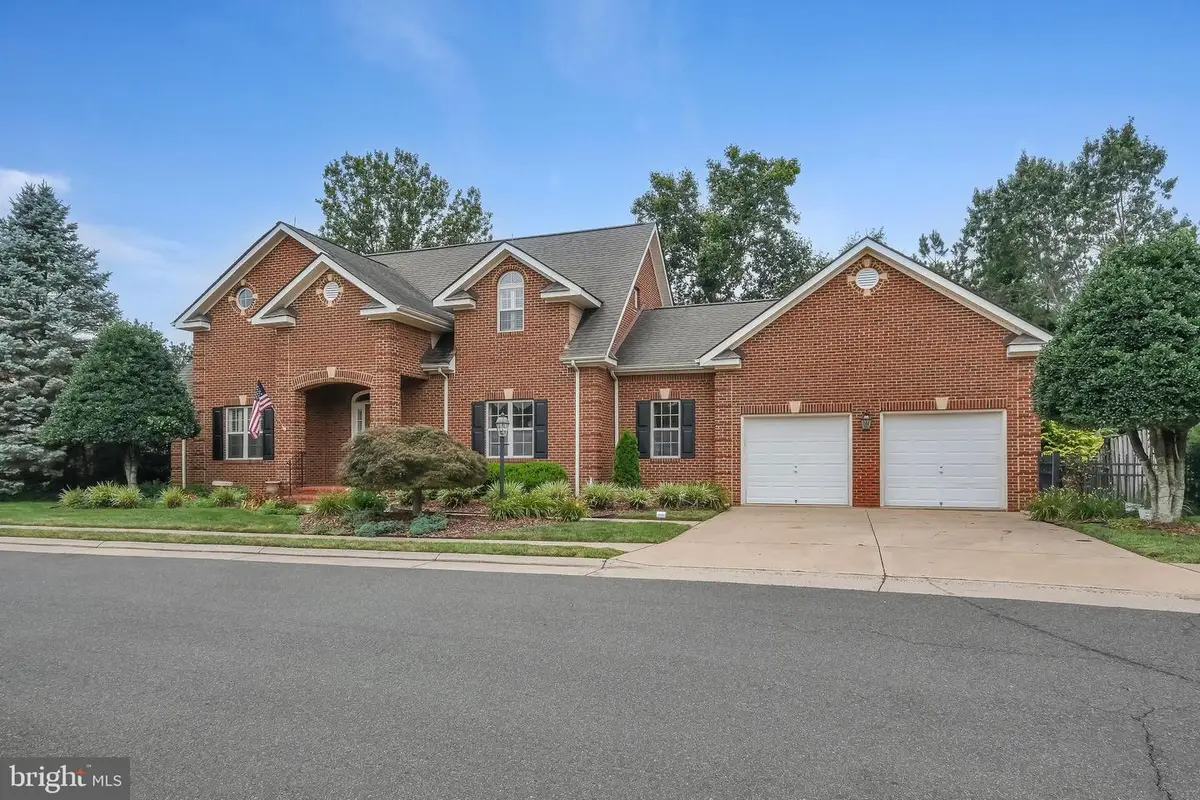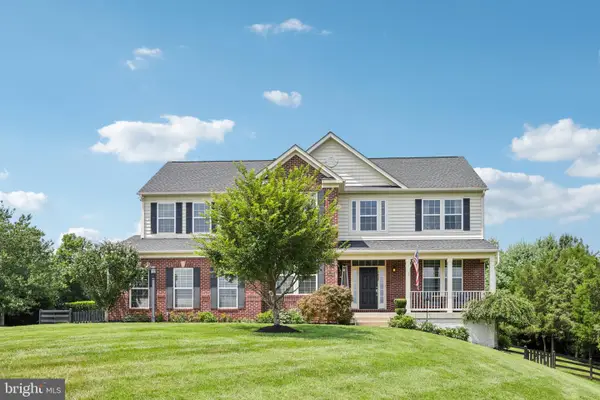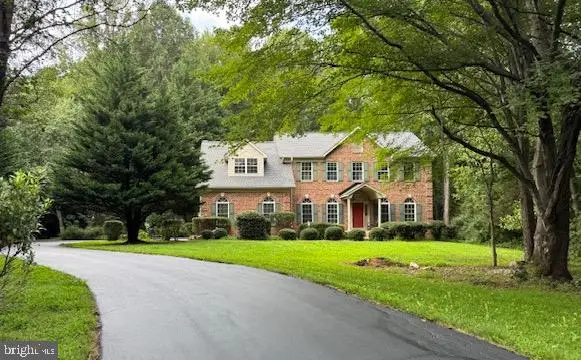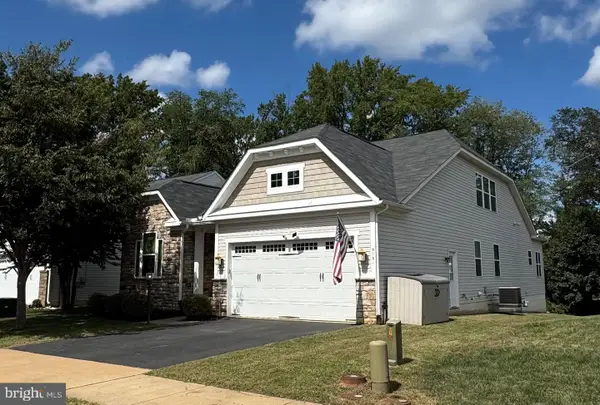243 Carriage Chase Cir, WARRENTON, VA 20186
Local realty services provided by:ERA Central Realty Group

243 Carriage Chase Cir,WARRENTON, VA 20186
$775,000
- 5 Beds
- 5 Baths
- - sq. ft.
- Single family
- Sold
Listed by:munshi a sadek
Office:samson properties
MLS#:VAFQ2017530
Source:BRIGHTMLS
Sorry, we are unable to map this address
Price summary
- Price:$775,000
- Monthly HOA dues:$123
About this home
METICULOUSLY-MAINTAINED 5BR/4.5BA home with STATELY brick exterior & 2-car garage Single Family Home . Inviting BRICK covered front entry with HANDCRAFTED door (2020) leads to 2 story foyer. Open Foyer invites you, HDWD Flooring opens to Living Room! Living Room with EXQUISITE moldings & dual-sided FIREPLACE opens to Dining Room & Sun Room! Sun Room with vaulted ceiling with ceiling fan, double SUNLIT atrium doors to decks.to Living room, Hardwood Flooring and Double sided Gas Fireplace. Cathedral Ceiling on Living with Oversize window welcomes you and gives the view of Nature and Trees Screened porch, multiple decks & dual patios with SERENE views of TREE PRESERVE area . A convenient Main Level Living with Bed room, Fireplace and its own Full Bath. Main level with HDWDs & EXQUISITE moldings opens to Living Room, Breakfast Room & Gourmet Kitchen! S . Dining Room Chef's Delight GOURMET Kitchen with SILESTONE countertops, 42" cabinets and Newer Appliances. Main level Laundry/Mud Room with TILE flooring, washer/dryer & utility sink with cabinets! 2 car Garage with epoxy painted with life warranty.
HDWD stairs lead to SPACIOUS Upper Level Bedrooms 2 & 3 and a Dan or Office at your choice. Both Bedrooms with full bath EN SUITES with TILE flooring, separate shower & SOAKING tub! Fully Finished Lower Level with dual FRENCH door WALK-OUT and SUNLIT full-sized widows! 2 Bedrooms and full bath, Finished Lower Level--FANTASTIC for In-Law/Au Pair Suite/Rental--featuring Recreation Room with GLEAMING HDWDs, double ceiling fans & KITCHENETTE, Bedrooms 4 & 5 with SPACIOUS closets, Storage/Utility Rooms, Lower Level Laundry & Full Bath with TILE flooring, separate shower & HUGE linen closet! a Gym and TONS of updates-- A/C on Main Zone (2019), A/C 2nd unit (2025) WALKING DISTANCE to Historic Downtown Warrenton & MINUTES to schools, shopping, medical facilities, major commuter arteries & more! This house offer much more and must see to appreciate. Gym Equipment's, Pool Table, Electric Fireplace and Shelving With TV conveys.
Contact an agent
Home facts
- Year built:2003
- Listing Id #:VAFQ2017530
- Added:30 day(s) ago
- Updated:August 16, 2025 at 09:41 PM
Rooms and interior
- Bedrooms:5
- Total bathrooms:5
- Full bathrooms:4
- Half bathrooms:1
Heating and cooling
- Cooling:Ceiling Fan(s), Central A/C, Programmable Thermostat, Zoned
- Heating:Electric, Forced Air, Heat Pump(s), Humidifier, Natural Gas, Programmable Thermostat, Zoned
Structure and exterior
- Roof:Architectural Shingle
- Year built:2003
Schools
- High school:FAUQUIER
- Middle school:W.C. TAYLOR
- Elementary school:JAMES G. BRUMFIELD
Utilities
- Water:Public
- Sewer:Public Sewer
Finances and disclosures
- Price:$775,000
- Tax amount:$5,146 (2022)
New listings near 243 Carriage Chase Cir
- Coming Soon
 $645,000Coming Soon4 beds 3 baths
$645,000Coming Soon4 beds 3 baths5601 Raider Dr, WARRENTON, VA 20187
MLS# VAFQ2017974Listed by: LPT REALTY, LLC - Coming Soon
 $1,050,000Coming Soon5 beds 5 baths
$1,050,000Coming Soon5 beds 5 baths7040 Hi Rock Ridge Rd, WARRENTON, VA 20187
MLS# VAFQ2017828Listed by: EXP REALTY, LLC - Coming Soon
 $925,000Coming Soon4 beds 5 baths
$925,000Coming Soon4 beds 5 baths5437 Rosehaven Ct, WARRENTON, VA 20187
MLS# VAFQ2017970Listed by: EVERLAND REALTY LLC - New
 $569,000Active3 beds 3 baths2,160 sq. ft.
$569,000Active3 beds 3 baths2,160 sq. ft.67 Horner St, WARRENTON, VA 20186
MLS# VAFQ2017968Listed by: RE/MAX GATEWAY - Coming SoonOpen Sat, 1 to 3pm
 $949,900Coming Soon4 beds 3 baths
$949,900Coming Soon4 beds 3 baths6040 Pignut Mountain Dr, WARRENTON, VA 20187
MLS# VAFQ2017922Listed by: LPT REALTY, LLC - Open Sat, 12 to 1pm
 $699,000Pending3 beds 4 baths2,762 sq. ft.
$699,000Pending3 beds 4 baths2,762 sq. ft.8404 Rogues Rd, WARRENTON, VA 20187
MLS# VAFQ2017908Listed by: SAMSON PROPERTIES - Coming Soon
 $420,000Coming Soon3 beds 4 baths
$420,000Coming Soon3 beds 4 baths13 Aviary St, WARRENTON, VA 20186
MLS# VAFQ2017912Listed by: ROSS REAL ESTATE - Coming Soon
 $989,900Coming Soon6 beds 5 baths
$989,900Coming Soon6 beds 5 baths9427 Blue Jay Ct, WARRENTON, VA 20187
MLS# VAFQ2017916Listed by: CENTURY 21 NEW MILLENNIUM - Coming Soon
 $750,000Coming Soon4 beds 4 baths
$750,000Coming Soon4 beds 4 baths3952 Lake Ashby Ct, WARRENTON, VA 20187
MLS# VAFQ2017882Listed by: LARSON FINE PROPERTIES - New
 $859,900Active4 beds 4 baths4,010 sq. ft.
$859,900Active4 beds 4 baths4,010 sq. ft.9191 Harbor Ct, WARRENTON, VA 20187
MLS# VAFQ2017906Listed by: LONG & FOSTER REAL ESTATE, INC.
