306 Stuyvesant St, WARRENTON, VA 20186
Local realty services provided by:ERA Liberty Realty
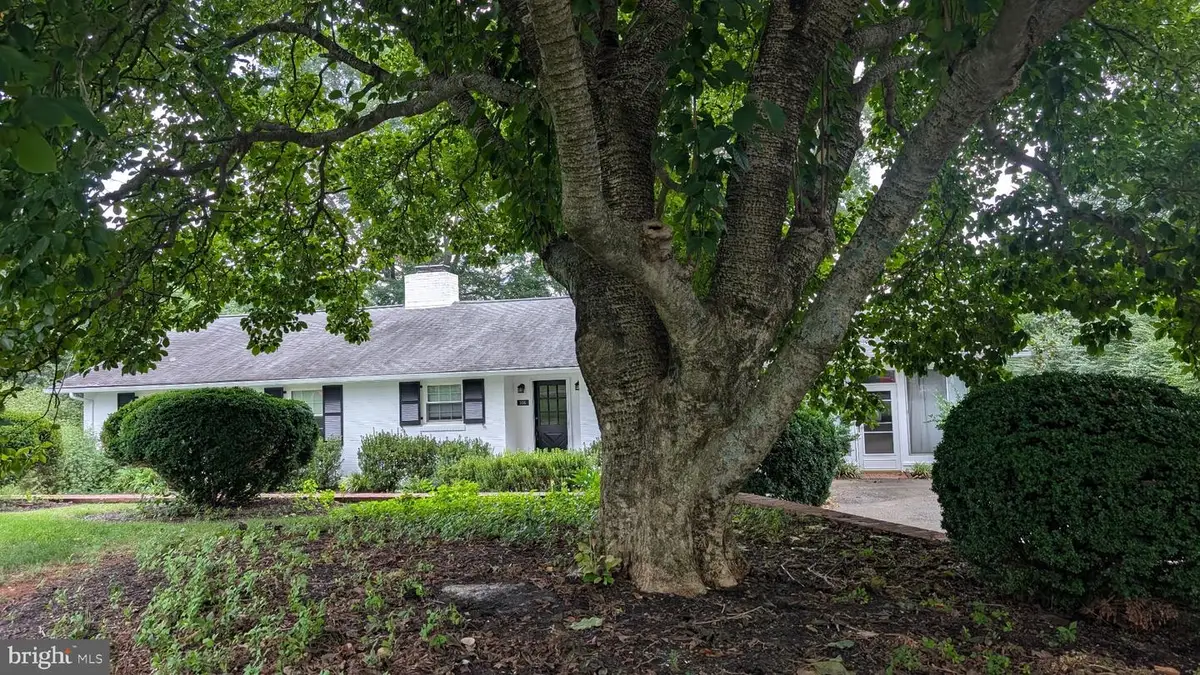
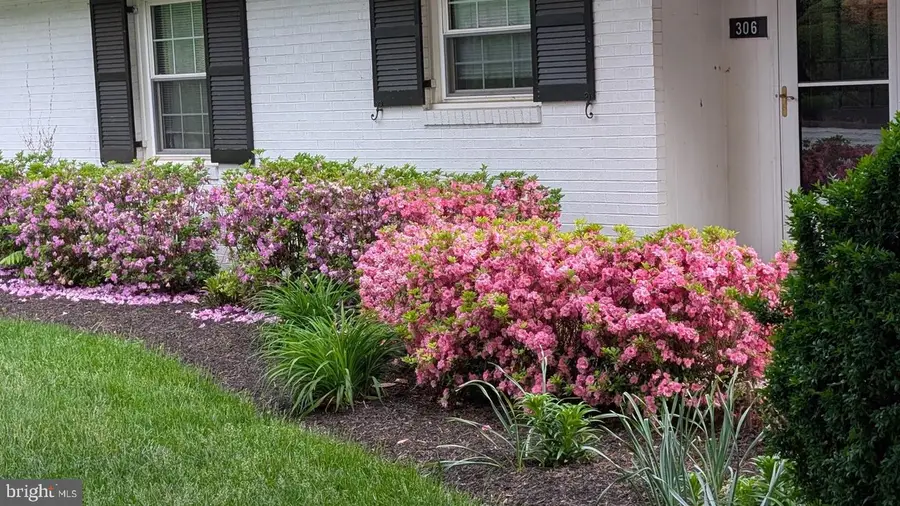
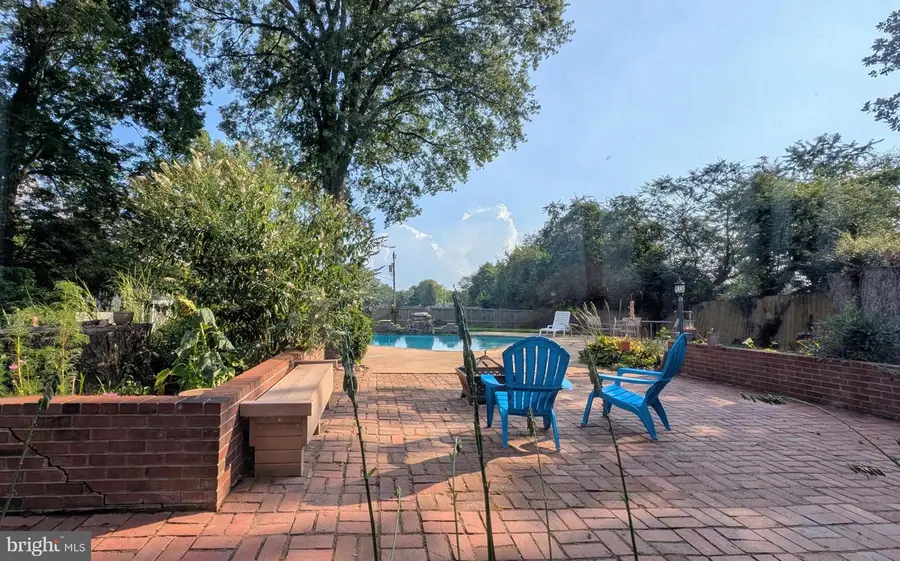
306 Stuyvesant St,WARRENTON, VA 20186
$625,000
- 3 Beds
- 2 Baths
- - sq. ft.
- Single family
- Coming Soon
Listed by:michelle c hale
Office:nexthome nova realty
MLS#:VAFQ2017982
Source:BRIGHTMLS
Price summary
- Price:$625,000
About this home
**Photos, 3D Tour and floor plan coming soon!! ** Charming all-brick rambler with an inground pool on nearly ½ acre with impressive trees and beneficial pollinators in the heart of Warrenton, tucked away on a quiet dead-end street, just minutes from Main Street’s shops and restaurants. This 3-bedroom, 2-bath home offers a spacious living room with cathedral ceiling, wood-burning fireplace, and original hardwood floors flowing through the foyer, living room, hallway, and bedrooms. A cozy library/office with wood-paneled walls, built in shelving and wood floors sits just off the main living area. * The renovated kitchen features beautiful maple cabinetry, sparkling granite counters, stainless steel appliances with gas cooking, and cork flooring. The primary suite includes an updated ensuite bath and a generous closet. The former carport has been transformed into a versatile finished space, currently used as a family room but easily reimagined as a large dining room. * At the back of the home, a sunny Florida room stretches across half the width of the house, overlooking the backyard and pool. Complete with a gas stove for winter warmth and a wet bar for entertaining, it’s a perfect year-round gathering space. The basement provides abundant storage with room for future expansion, while a walk-up attic offers even more storage options. * Priced with opportunity in mind, this home is ideal for new owners ready to complete a few remaining projects and make it their own. * Also within 5 minutes of this home are the community hospital, multiple grocery stores, many fabulous restaurants, antique shops, a bowling alley and so much more! Isn't now the perfect time to call Warrenton home?
Contact an agent
Home facts
- Year built:1954
- Listing Id #:VAFQ2017982
- Added:1 day(s) ago
- Updated:August 17, 2025 at 01:30 PM
Rooms and interior
- Bedrooms:3
- Total bathrooms:2
- Full bathrooms:2
Heating and cooling
- Cooling:Ceiling Fan(s), Central A/C
- Heating:Central, Forced Air, Natural Gas, Space Heater
Structure and exterior
- Year built:1954
Schools
- High school:FAUQUIER
- Middle school:W.C. TAYLOR
- Elementary school:J. G. BRUMFIELD
Utilities
- Water:Public
- Sewer:Public Sewer
Finances and disclosures
- Price:$625,000
- Tax amount:$5,152 (2025)
New listings near 306 Stuyvesant St
- Coming Soon
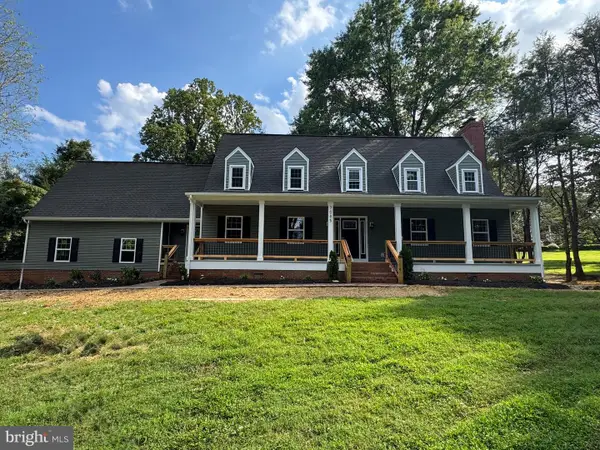 $819,900Coming Soon5 beds 4 baths
$819,900Coming Soon5 beds 4 baths7085 Bramble Way, WARRENTON, VA 20187
MLS# VAFQ2017962Listed by: CENTURY 21 NEW MILLENNIUM - Coming Soon
 $645,000Coming Soon4 beds 3 baths
$645,000Coming Soon4 beds 3 baths5601 Raider Dr, WARRENTON, VA 20187
MLS# VAFQ2017974Listed by: LPT REALTY, LLC - Coming Soon
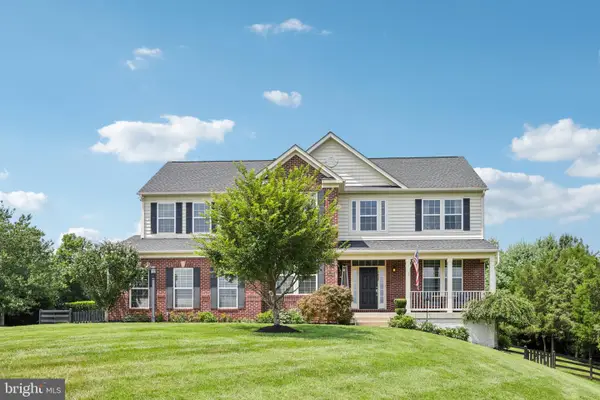 $1,050,000Coming Soon5 beds 5 baths
$1,050,000Coming Soon5 beds 5 baths7040 Hi Rock Ridge Rd, WARRENTON, VA 20187
MLS# VAFQ2017828Listed by: EXP REALTY, LLC - Coming Soon
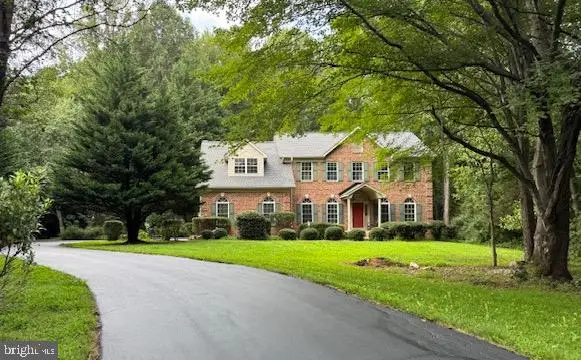 $925,000Coming Soon4 beds 5 baths
$925,000Coming Soon4 beds 5 baths5437 Rosehaven Ct, WARRENTON, VA 20187
MLS# VAFQ2017970Listed by: EVERLAND REALTY LLC - New
 $569,000Active3 beds 3 baths2,160 sq. ft.
$569,000Active3 beds 3 baths2,160 sq. ft.67 Horner St, WARRENTON, VA 20186
MLS# VAFQ2017968Listed by: RE/MAX GATEWAY - Coming SoonOpen Sat, 1 to 3pm
 $949,900Coming Soon4 beds 3 baths
$949,900Coming Soon4 beds 3 baths6040 Pignut Mountain Dr, WARRENTON, VA 20187
MLS# VAFQ2017922Listed by: LPT REALTY, LLC  $699,000Pending3 beds 4 baths2,762 sq. ft.
$699,000Pending3 beds 4 baths2,762 sq. ft.8404 Rogues Rd, WARRENTON, VA 20187
MLS# VAFQ2017908Listed by: SAMSON PROPERTIES- Coming SoonOpen Sun, 11am to 2pm
 $420,000Coming Soon3 beds 4 baths
$420,000Coming Soon3 beds 4 baths13 Aviary St, WARRENTON, VA 20186
MLS# VAFQ2017912Listed by: ROSS REAL ESTATE - Coming Soon
 $989,900Coming Soon6 beds 5 baths
$989,900Coming Soon6 beds 5 baths9427 Blue Jay Ct, WARRENTON, VA 20187
MLS# VAFQ2017916Listed by: CENTURY 21 NEW MILLENNIUM
