3418 Crew Ct, WARRENTON, VA 20187
Local realty services provided by:ERA OakCrest Realty, Inc.
3418 Crew Ct,WARRENTON, VA 20187
$789,000
- 4 Beds
- 3 Baths
- 3,257 sq. ft.
- Single family
- Active
Listed by:tracy chandler
Office:berkshire hathaway homeservices penfed realty
MLS#:VAFQ2018148
Source:BRIGHTMLS
Price summary
- Price:$789,000
- Price per sq. ft.:$242.25
- Monthly HOA dues:$131.67
About this home
GORGEOUS single-family home in highly sought-after Brookside Community!! This home is BEAUTIFUL, with a newly remodeled kitchen and entertaining basement! The owners have really taken true pride in ownership with custom paint and stunning updates throughout. The main level features a large primary bedroom suite plus two additional bedrooms and full bathroom. Additionally, on the main level, the living room has been finished off into a usable light-filled office space. The entire home has been wired for ethernet for a perfect work at home set-up! The basement has been transformed into a huge entertaining space, an additional bedroom, a workout area, wine cellar with barn doors, full bathroom and still a great size storage room! This beauty has great privacy backing to trees and beautiful landscaping. The Brookside community is a very family-active community with pools, rec courts, endless trails, and lakes! Close proximity to Route 29, Vint Hill Road, and major connectors! Don't Miss Out on this GEM!!!
Let's GET MOVING!!
Contact an agent
Home facts
- Year built:2011
- Listing ID #:VAFQ2018148
- Added:5 day(s) ago
- Updated:September 07, 2025 at 04:30 AM
Rooms and interior
- Bedrooms:4
- Total bathrooms:3
- Full bathrooms:3
- Living area:3,257 sq. ft.
Heating and cooling
- Cooling:Central A/C
- Heating:Central, Natural Gas
Structure and exterior
- Year built:2011
- Building area:3,257 sq. ft.
- Lot area:0.25 Acres
Schools
- High school:KETTLE RUN
Utilities
- Water:Public
- Sewer:Public Sewer
Finances and disclosures
- Price:$789,000
- Price per sq. ft.:$242.25
- Tax amount:$6,333 (2025)
New listings near 3418 Crew Ct
- Coming Soon
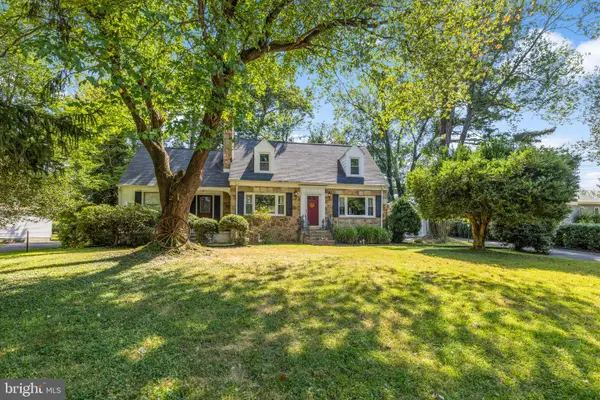 $624,900Coming Soon4 beds 4 baths
$624,900Coming Soon4 beds 4 baths141 Blue Ridge St, WARRENTON, VA 20186
MLS# VAFQ2018232Listed by: ROSS REAL ESTATE - Coming Soon
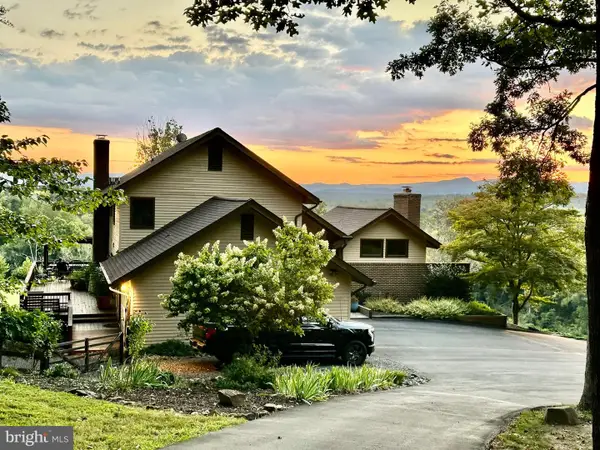 $1,250,000Coming Soon4 beds 4 baths
$1,250,000Coming Soon4 beds 4 baths8525 Meadows Rd, WARRENTON, VA 20186
MLS# VAFQ2018224Listed by: NEXTHOME NOVA REALTY - New
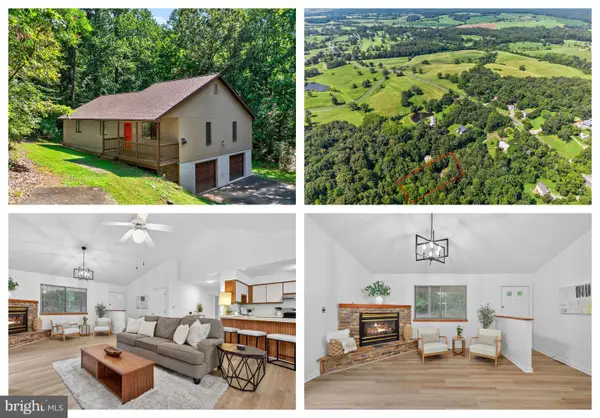 $554,900Active3 beds 2 baths1,716 sq. ft.
$554,900Active3 beds 2 baths1,716 sq. ft.8406 Springs Way Pl, WARRENTON, VA 20186
MLS# VAFQ2018228Listed by: ROSS REAL ESTATE - Coming Soon
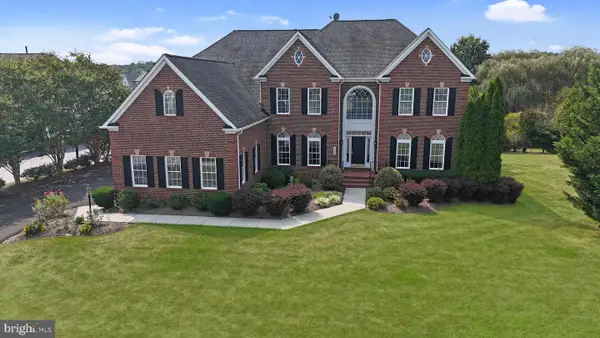 $1,150,000Coming Soon5 beds 6 baths
$1,150,000Coming Soon5 beds 6 baths7293 Reese Ct, WARRENTON, VA 20187
MLS# VAFQ2018230Listed by: SAMSON PROPERTIES - Coming Soon
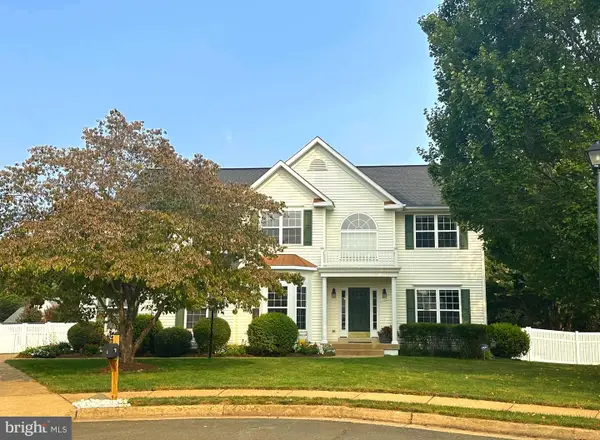 $750,000Coming Soon4 beds 3 baths
$750,000Coming Soon4 beds 3 baths364 Equestrian Rd, WARRENTON, VA 20186
MLS# VAFQ2018204Listed by: CENTURY 21 NEW MILLENNIUM - New
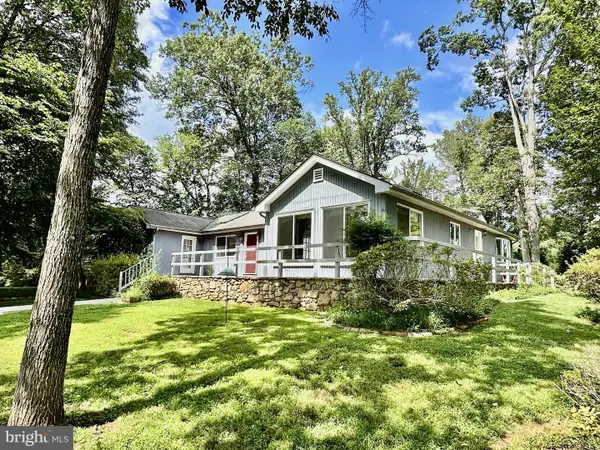 $1,100,000Active2 beds 4 baths3,772 sq. ft.
$1,100,000Active2 beds 4 baths3,772 sq. ft.7038 Beaconsfield Ln, WARRENTON, VA 20187
MLS# VAFQ2018078Listed by: ALLEN REAL ESTATE - New
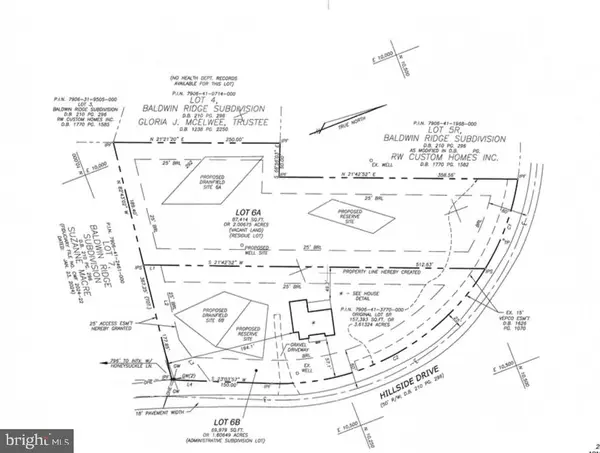 $325,000Active2 Acres
$325,000Active2 AcresHillside Dr, Warrenton, VA
MLS# VAFQ2018186Listed by: RE/MAX GATEWAY  $325,000Pending2 Acres
$325,000Pending2 AcresLot 6a Hillside Dr, WARRENTON, VA 20187
MLS# VAFQ2018186Listed by: RE/MAX GATEWAY- New
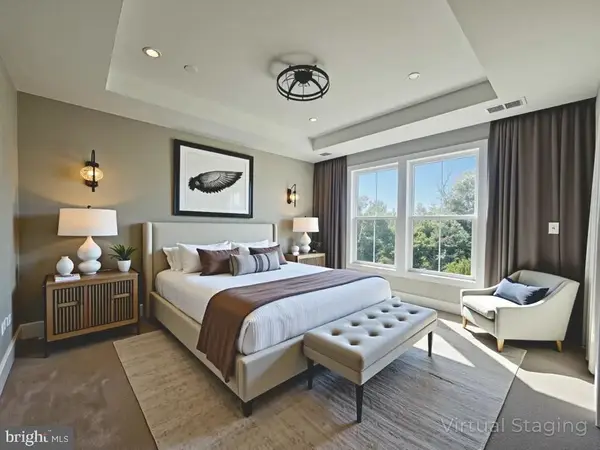 $749,950Active4 beds 4 baths2,822 sq. ft.
$749,950Active4 beds 4 baths2,822 sq. ft.52 Fairfax St, WARRENTON, VA 20186
MLS# VAFQ2018146Listed by: METRO PREMIER HOMES - New
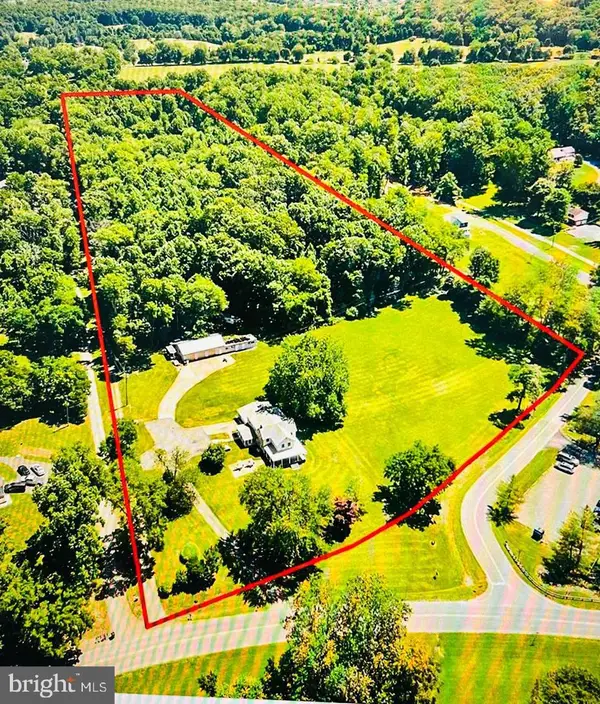 $1,800,000Active14.35 Acres
$1,800,000Active14.35 Acres6416 Airlie Rd, WARRENTON, VA 20187
MLS# VAFQ2018152Listed by: SAMSON PROPERTIES
