4644 Gates Rd, WARRENTON, VA 20187
Local realty services provided by:ERA Cole Realty
4644 Gates Rd,WARRENTON, VA 20187
$1,000,000
- 6 Beds
- 5 Baths
- 5,065 sq. ft.
- Single family
- Active
Listed by:sarah a. reynolds
Office:keller williams realty
MLS#:VAFQ2018324
Source:BRIGHTMLS
Price summary
- Price:$1,000,000
- Price per sq. ft.:$197.43
- Monthly HOA dues:$131
About this home
Set on more than half an acre in Brookside and backing to trees, this Normandy model offers plenty of space, comfort, and inviting indoor and outdoor living. With six bedrooms and five full baths, there is flexibility for guests, multigenerational living, or work from home needs.
The main level feels open and connected with engineered wood floors, fresh paint, and new carpet where it matters. The family room features a stone gas fireplace and flows into a spacious kitchen with an oversized island, abundant cabinetry, and direct access to the dining room. A private office or den sits at the front, and a main level bedroom with a full bath makes hosting easy.
Upstairs, a loft adds extra living space. The primary suite is a true retreat with a sitting area, tray ceiling, two walk in closets, and a large bath with a dual head shower and generous cabinet storage. Another bedroom has its own bath and walk in closet, while two additional oversized bedrooms share a well designed hall bath. Engineered wood continues through the loft and hallway for a seamless look.
The finished walkout basement is perfect for game nights and movie watching with a large recreation area, rough in for a future bar or kitchenette, the sixth bedroom, a full bath, and an unfinished space ready for storage or a media room.
Outdoor living shines with a huge Trex deck and an under deck patio overlooking a private, tree backed yard, giving you space to grill, dine, and relax. Also, includes an invisible fence.
Brookside offers miles of walking trails, two outdoor pools, fitness centers, clubhouses, playgrounds, sports courts, and lakes for fishing. Nearby Vint Hill adds wineries, a brewery, dining, and shops, while Gainesville and historic Old Town Warrenton are just minutes away, with easy access to Route 29 and I 66.
Contact an agent
Home facts
- Year built:2017
- Listing ID #:VAFQ2018324
- Added:2 day(s) ago
- Updated:September 17, 2025 at 10:35 AM
Rooms and interior
- Bedrooms:6
- Total bathrooms:5
- Full bathrooms:5
- Living area:5,065 sq. ft.
Heating and cooling
- Cooling:Central A/C
- Heating:Heat Pump(s), Natural Gas
Structure and exterior
- Year built:2017
- Building area:5,065 sq. ft.
- Lot area:0.58 Acres
Schools
- High school:KETTLE RUN
- Middle school:AUBURN
- Elementary school:GREENVILLE
Utilities
- Water:Public
- Sewer:Public Sewer
Finances and disclosures
- Price:$1,000,000
- Price per sq. ft.:$197.43
- Tax amount:$7,956 (2025)
New listings near 4644 Gates Rd
- New
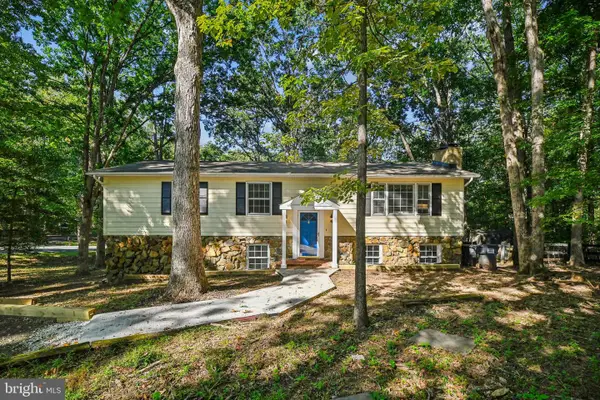 $589,900Active3 beds 3 baths2,400 sq. ft.
$589,900Active3 beds 3 baths2,400 sq. ft.7280 Baldwin Ridge Rd, WARRENTON, VA 20187
MLS# VAFQ2018300Listed by: MAKE IMPACT REAL ESTATE - Coming Soon
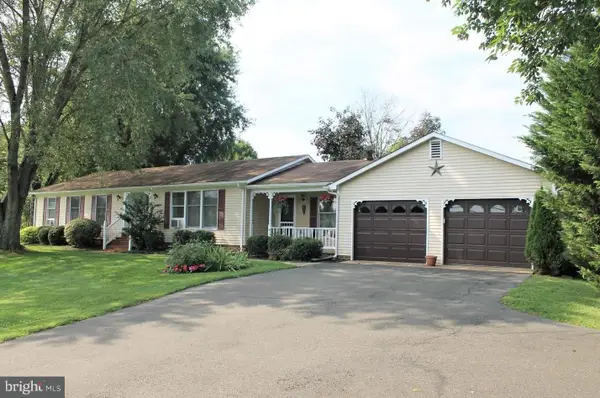 $499,900Coming Soon3 beds 2 baths
$499,900Coming Soon3 beds 2 baths916 Broadview Ave, WARRENTON, VA 20186
MLS# VAFQ2018296Listed by: CORCORAN MCENEARNEY - Coming SoonOpen Sun, 1 to 4pm
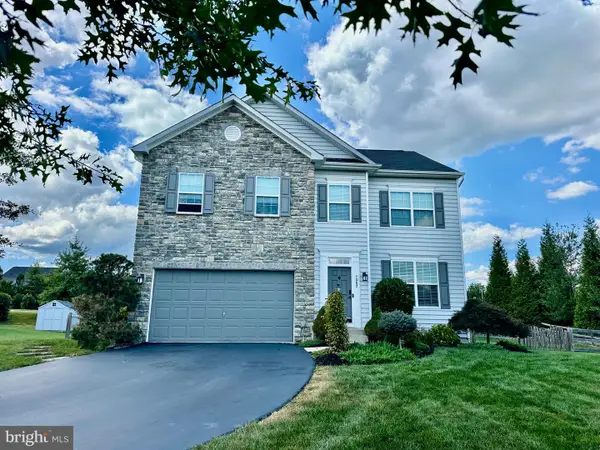 $689,900Coming Soon3 beds 3 baths
$689,900Coming Soon3 beds 3 baths7362 Trundle Ct, WARRENTON, VA 20187
MLS# VAFQ2018262Listed by: SAMSON PROPERTIES - New
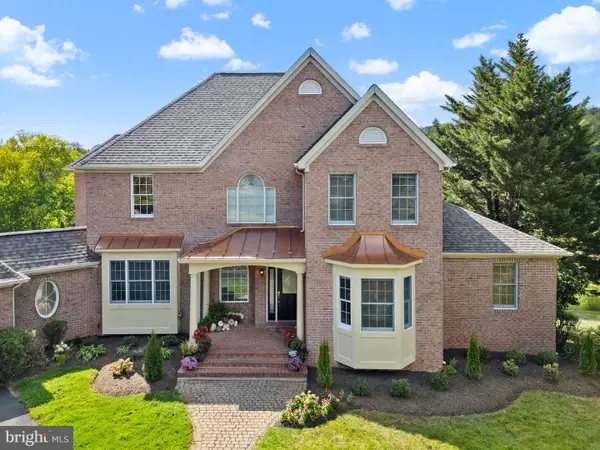 $999,990Active5 beds 5 baths4,226 sq. ft.
$999,990Active5 beds 5 baths4,226 sq. ft.7563 Foxview Dr, WARRENTON, VA 20186
MLS# VAFQ2018306Listed by: ROSS REAL ESTATE - New
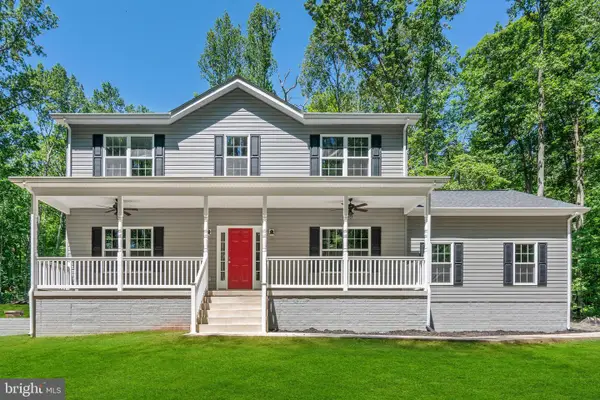 $985,000Active4 beds 3 baths2,700 sq. ft.
$985,000Active4 beds 3 baths2,700 sq. ft.Valley Drive, WARRENTON, VA 20187
MLS# VAFQ2018304Listed by: RE/MAX GATEWAY - Coming Soon
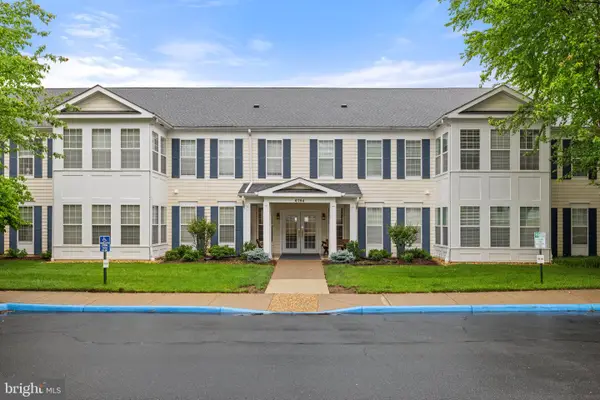 $440,000Coming Soon3 beds 2 baths
$440,000Coming Soon3 beds 2 baths6704 Holly Farm Ln #204, WARRENTON, VA 20187
MLS# VAFQ2018294Listed by: CENTURY 21 NEW MILLENNIUM - New
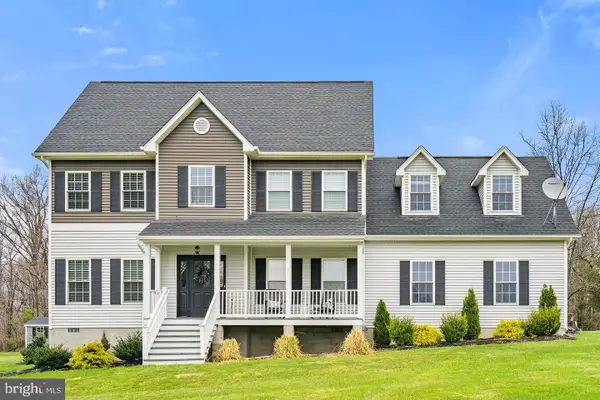 $699,900Active4 beds 3 baths2,552 sq. ft.
$699,900Active4 beds 3 baths2,552 sq. ft.8158 Squires Ln, WARRENTON, VA 20187
MLS# VAFQ2018298Listed by: SAMSON PROPERTIES - New
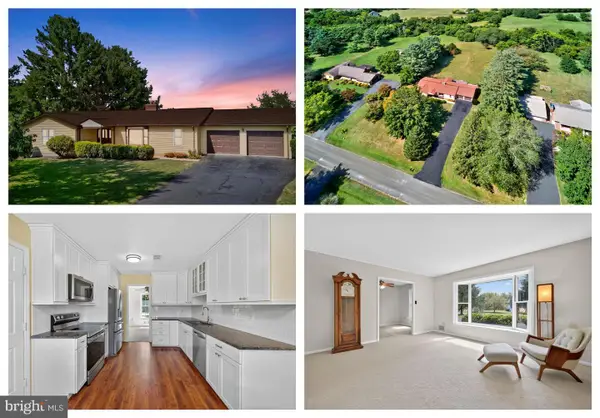 $550,000Active3 beds 2 baths2,000 sq. ft.
$550,000Active3 beds 2 baths2,000 sq. ft.8004 Cooks Ct, WARRENTON, VA 20186
MLS# VAFQ2018302Listed by: ROSS REAL ESTATE - Coming Soon
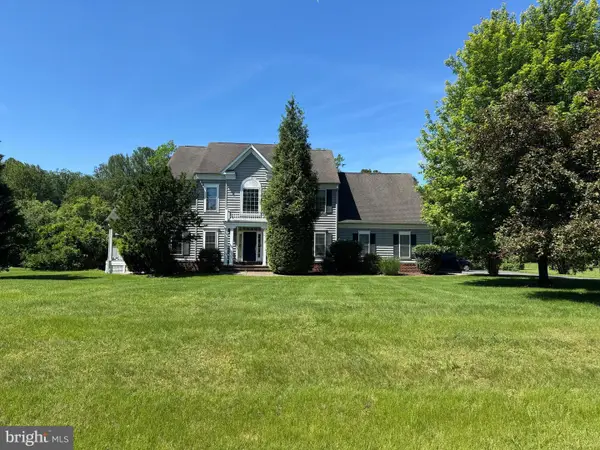 $925,000Coming Soon5 beds 4 baths
$925,000Coming Soon5 beds 4 baths6926 Emma Ct, WARRENTON, VA 20187
MLS# VAFQ2017112Listed by: PROPERTY COLLECTIVE
