7362 Trundle Ct, WARRENTON, VA 20187
Local realty services provided by:ERA Reed Realty, Inc.
7362 Trundle Ct,WARRENTON, VA 20187
$689,900
- 3 Beds
- 3 Baths
- - sq. ft.
- Single family
- Coming Soon
Upcoming open houses
- Sun, Sep 2101:00 pm - 04:00 pm
Listed by:heather a skowronsky
Office:samson properties
MLS#:VAFQ2018262
Source:BRIGHTMLS
Price summary
- Price:$689,900
- Monthly HOA dues:$96
About this home
Professional photos coming 9/19/25.
Spacious, Stylish, and Full of Upgrades!
This beautiful home offers 3 bedrooms with the versatility for up to 5. The main level features a dedicated office that could serve as a fourth bedroom, while the open upstairs loft is easily convertible to a fifth. Both secondary bedrooms include walk-in closets, and the primary suite boasts two walk-in closets, a tray ceiling, and a luxurious ensuite with double vanities and granite countertops.
Throughout the home you’ll find premium Mannington LVP flooring flowing across the main level, stairs, and loft, complemented by 9-foot ceilings, crown molding, recessed lighting, and tasteful trim work in the front living/sitting room. The kitchen shines with a two-tone design, granite countertops, and stainless steel appliances, while vinyl blinds provide a clean, modern finish.
The outdoor spaces are just as impressive—set on one of the largest lots in the neighborhood at .39 acres, with a stone-accented façade, well-maintained landscaping, a 12x28 deck, paddock fencing with welded wire for animals, and an 8x10 shed. The fenced backyard also includes a vegetable garden, and the walkout basement adds even more future potential.
Additional upgrades include a whole-house water filtration system, new radon system, double vanities in both full baths, and a location within a highly rated school district. This home blends thoughtful design, comfort, and flexibility—you won’t want to miss this true gem!
Contact an agent
Home facts
- Year built:2017
- Listing ID #:VAFQ2018262
- Added:4 day(s) ago
- Updated:September 17, 2025 at 04:33 AM
Rooms and interior
- Bedrooms:3
- Total bathrooms:3
- Full bathrooms:2
- Half bathrooms:1
Heating and cooling
- Cooling:Central A/C
- Heating:Central, Natural Gas
Structure and exterior
- Roof:Architectural Shingle, Asphalt
- Year built:2017
Schools
- High school:KETTLE RUN
- Middle school:W.C. TAYLOR
- Elementary school:P.B. SMITH
Utilities
- Water:Public
- Sewer:Public Sewer
Finances and disclosures
- Price:$689,900
- Tax amount:$5,254 (2025)
New listings near 7362 Trundle Ct
- New
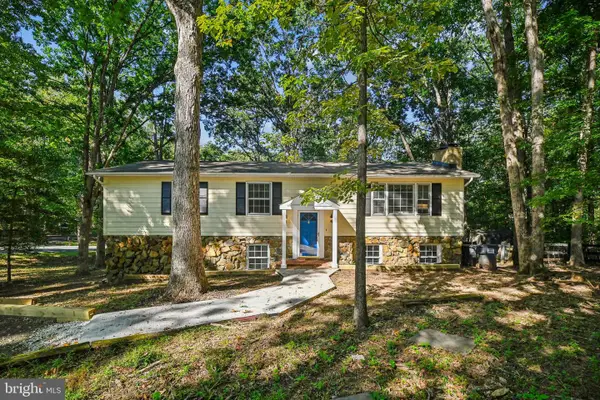 $589,900Active3 beds 3 baths2,400 sq. ft.
$589,900Active3 beds 3 baths2,400 sq. ft.7280 Baldwin Ridge Rd, WARRENTON, VA 20187
MLS# VAFQ2018300Listed by: MAKE IMPACT REAL ESTATE - New
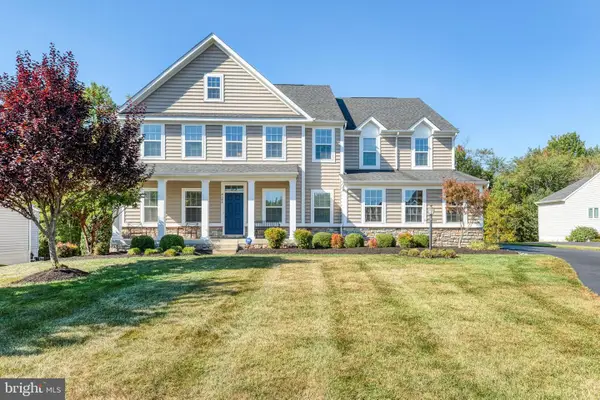 $1,000,000Active6 beds 5 baths5,065 sq. ft.
$1,000,000Active6 beds 5 baths5,065 sq. ft.4644 Gates Rd, WARRENTON, VA 20187
MLS# VAFQ2018324Listed by: KELLER WILLIAMS REALTY - Coming Soon
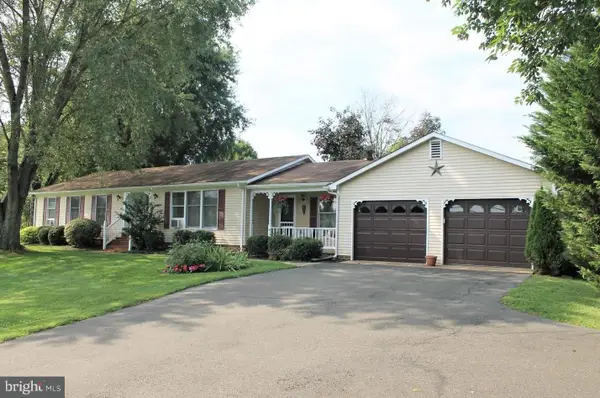 $499,900Coming Soon3 beds 2 baths
$499,900Coming Soon3 beds 2 baths916 Broadview Ave, WARRENTON, VA 20186
MLS# VAFQ2018296Listed by: CORCORAN MCENEARNEY - New
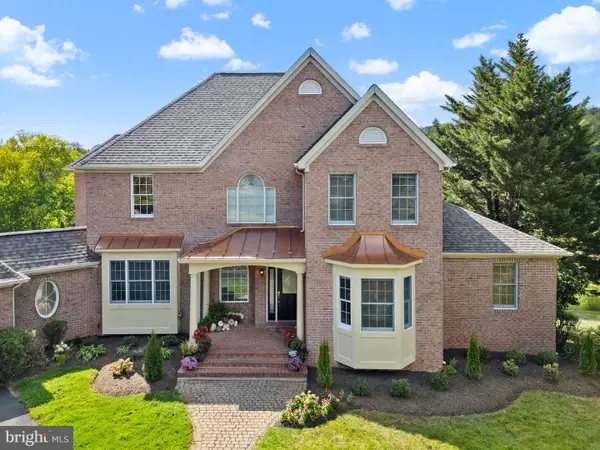 $999,990Active5 beds 5 baths4,226 sq. ft.
$999,990Active5 beds 5 baths4,226 sq. ft.7563 Foxview Dr, WARRENTON, VA 20186
MLS# VAFQ2018306Listed by: ROSS REAL ESTATE - New
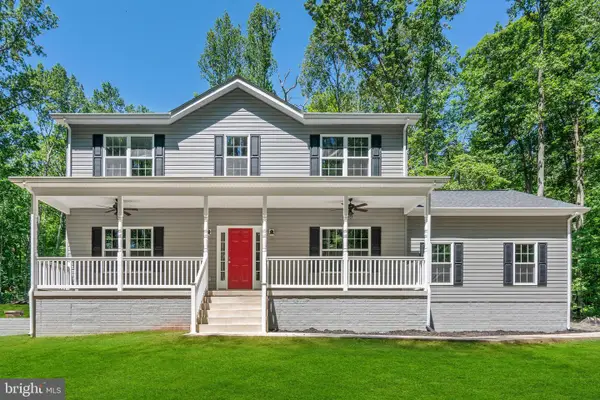 $985,000Active4 beds 3 baths2,700 sq. ft.
$985,000Active4 beds 3 baths2,700 sq. ft.Valley Drive, WARRENTON, VA 20187
MLS# VAFQ2018304Listed by: RE/MAX GATEWAY - Coming Soon
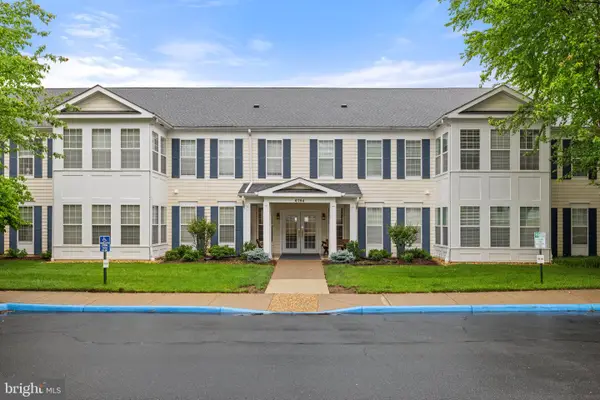 $440,000Coming Soon3 beds 2 baths
$440,000Coming Soon3 beds 2 baths6704 Holly Farm Ln #204, WARRENTON, VA 20187
MLS# VAFQ2018294Listed by: CENTURY 21 NEW MILLENNIUM - New
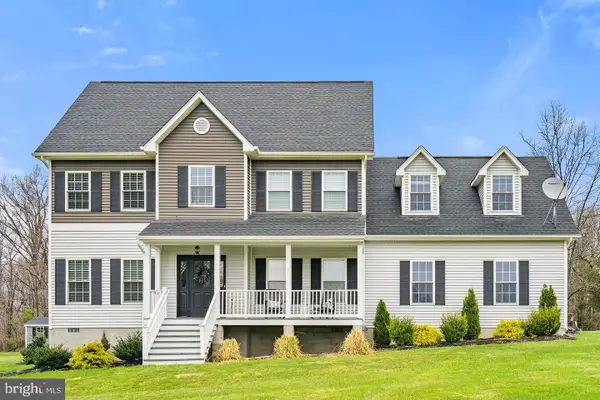 $699,900Active4 beds 3 baths2,552 sq. ft.
$699,900Active4 beds 3 baths2,552 sq. ft.8158 Squires Ln, WARRENTON, VA 20187
MLS# VAFQ2018298Listed by: SAMSON PROPERTIES - New
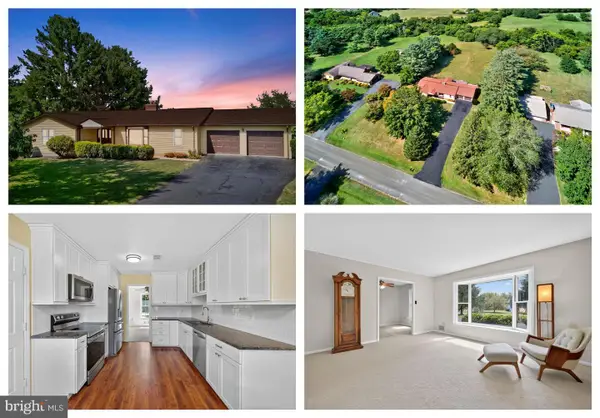 $550,000Active3 beds 2 baths2,000 sq. ft.
$550,000Active3 beds 2 baths2,000 sq. ft.8004 Cooks Ct, WARRENTON, VA 20186
MLS# VAFQ2018302Listed by: ROSS REAL ESTATE - Coming Soon
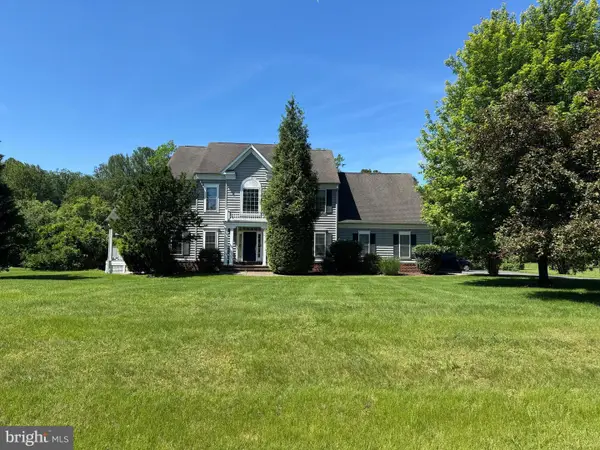 $925,000Coming Soon5 beds 4 baths
$925,000Coming Soon5 beds 4 baths6926 Emma Ct, WARRENTON, VA 20187
MLS# VAFQ2017112Listed by: PROPERTY COLLECTIVE
