Valley Drive, WARRENTON, VA 20187
Local realty services provided by:O'BRIEN REALTY ERA POWERED
Valley Drive,WARRENTON, VA 20187
$985,000
- 4 Beds
- 3 Baths
- 2,700 sq. ft.
- Single family
- Active
Listed by:amber lynne tripp
Office:re/max gateway
MLS#:VAFQ2018304
Source:BRIGHTMLS
Price summary
- Price:$985,000
- Price per sq. ft.:$364.81
About this home
Build the home you've been dreaming of featuring this 4-bedroom, 2.5-bath custom-built home tucked away on a roughly 1.9-acre wooded lot on the DC side of Warrenton with No HOA. Can start construction within roughly 30 days upon receiving permit, weather permitting. This beautiful colonial offers the perfect blend of style and functionality. The main level features an open-concept layout with a spacious living room where the fireplace serves as the focal point, seamlessly flowing into the dining room and a gourmet kitchen. The kitchen is complete with a 6-foot island, pantry, white cabinetry, and granite countertops – ideal for entertaining or family gatherings. Two rooms off the foyer for an office or playroom and formal dining. Upstairs, you’ll find four generously sized bedrooms, including a luxurious primary suite with a spa-like bath. Both full bathrooms include white cabinetry with granite countertops and tile flooring, creating a clean, timeless look. This home is finished with luxury vinyl plank flooring throughout both levels, stylish black fixtures, and thoughtful design touches that bring elegance and durability together. Stairs lead to a full unfinished basement with rough-in plumbing for a future bathroom—ideal for expansion or custom finishes to suit your needs. Photos are from a previous completed home and is is a true turnkey custom home with endless possibilities to personalize and make it your dream home. Enjoy the serenity of your wooded acreage while still being within reach of modern conveniences at an amazing location. A perfect blend of quality craftsmanship, privacy, and endless possibilities with no construction loan needed- call listing agent today to schedule a showing to view the land for your future home! More lots and models available- call for more details!
Contact an agent
Home facts
- Year built:2025
- Listing ID #:VAFQ2018304
- Added:4 day(s) ago
- Updated:September 17, 2025 at 01:47 PM
Rooms and interior
- Bedrooms:4
- Total bathrooms:3
- Full bathrooms:2
- Half bathrooms:1
- Living area:2,700 sq. ft.
Heating and cooling
- Cooling:Ceiling Fan(s), Central A/C
- Heating:Central, Electric
Structure and exterior
- Roof:Architectural Shingle
- Year built:2025
- Building area:2,700 sq. ft.
- Lot area:1.9 Acres
Schools
- High school:KETTLE RUN
- Middle school:AUBURN
- Elementary school:C. HUNTER RITCHIE
Utilities
- Water:Well
- Sewer:On Site Septic
Finances and disclosures
- Price:$985,000
- Price per sq. ft.:$364.81
New listings near Valley Drive
- New
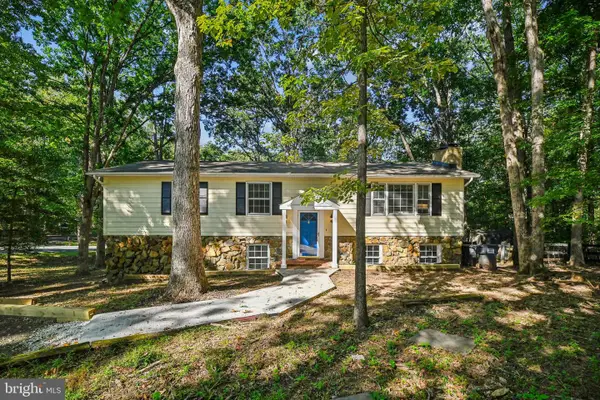 $589,900Active3 beds 3 baths2,400 sq. ft.
$589,900Active3 beds 3 baths2,400 sq. ft.7280 Baldwin Ridge Rd, WARRENTON, VA 20187
MLS# VAFQ2018300Listed by: MAKE IMPACT REAL ESTATE - New
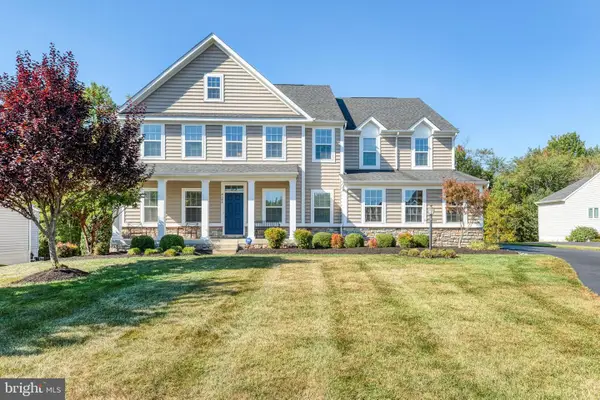 $1,000,000Active6 beds 5 baths5,065 sq. ft.
$1,000,000Active6 beds 5 baths5,065 sq. ft.4644 Gates Rd, WARRENTON, VA 20187
MLS# VAFQ2018324Listed by: KELLER WILLIAMS REALTY - Coming Soon
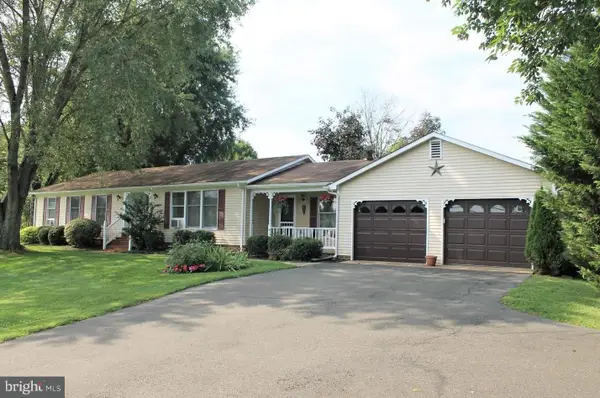 $499,900Coming Soon3 beds 2 baths
$499,900Coming Soon3 beds 2 baths916 Broadview Ave, WARRENTON, VA 20186
MLS# VAFQ2018296Listed by: CORCORAN MCENEARNEY - Coming SoonOpen Sun, 1 to 4pm
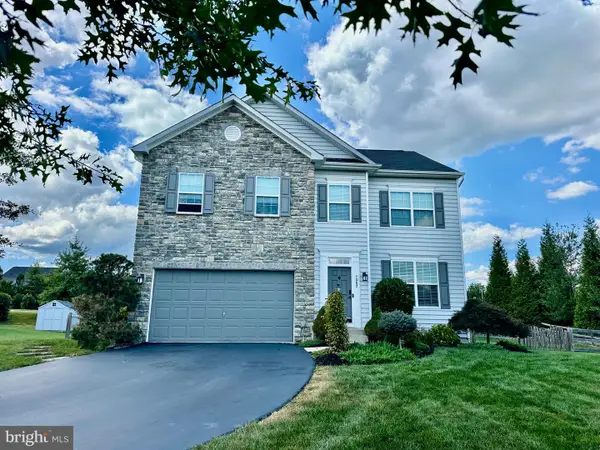 $689,900Coming Soon3 beds 3 baths
$689,900Coming Soon3 beds 3 baths7362 Trundle Ct, WARRENTON, VA 20187
MLS# VAFQ2018262Listed by: SAMSON PROPERTIES - New
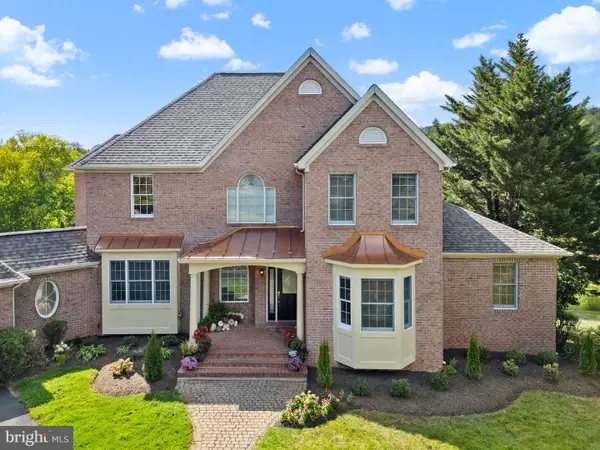 $999,990Active5 beds 5 baths4,226 sq. ft.
$999,990Active5 beds 5 baths4,226 sq. ft.7563 Foxview Dr, WARRENTON, VA 20186
MLS# VAFQ2018306Listed by: ROSS REAL ESTATE - Coming Soon
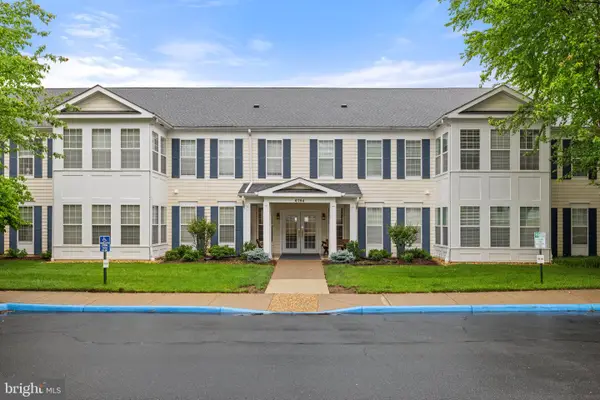 $440,000Coming Soon3 beds 2 baths
$440,000Coming Soon3 beds 2 baths6704 Holly Farm Ln #204, WARRENTON, VA 20187
MLS# VAFQ2018294Listed by: CENTURY 21 NEW MILLENNIUM - New
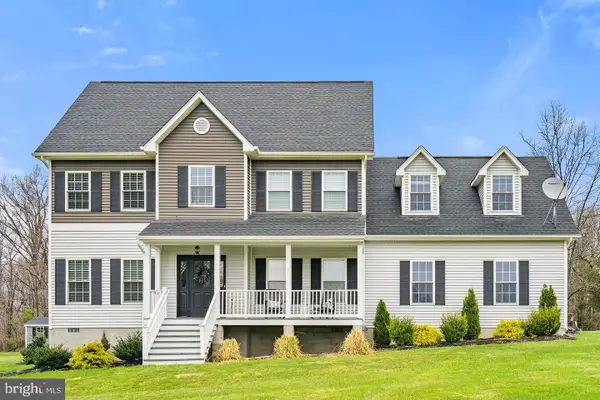 $699,900Active4 beds 3 baths2,552 sq. ft.
$699,900Active4 beds 3 baths2,552 sq. ft.8158 Squires Ln, WARRENTON, VA 20187
MLS# VAFQ2018298Listed by: SAMSON PROPERTIES - New
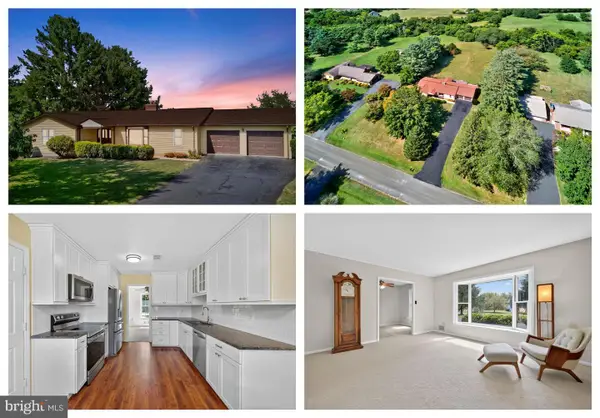 $550,000Active3 beds 2 baths2,000 sq. ft.
$550,000Active3 beds 2 baths2,000 sq. ft.8004 Cooks Ct, WARRENTON, VA 20186
MLS# VAFQ2018302Listed by: ROSS REAL ESTATE - Coming Soon
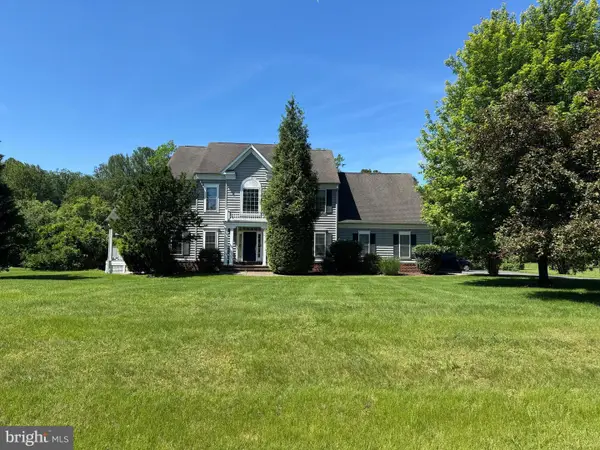 $925,000Coming Soon5 beds 4 baths
$925,000Coming Soon5 beds 4 baths6926 Emma Ct, WARRENTON, VA 20187
MLS# VAFQ2017112Listed by: PROPERTY COLLECTIVE
