5460 Westfield Ct, WARRENTON, VA 20187
Local realty services provided by:ERA Statewide Realty

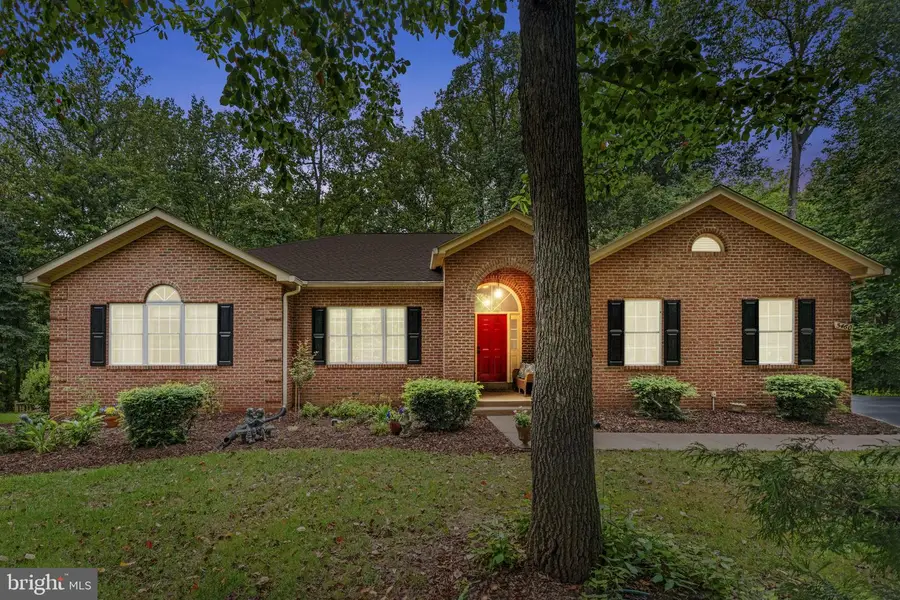
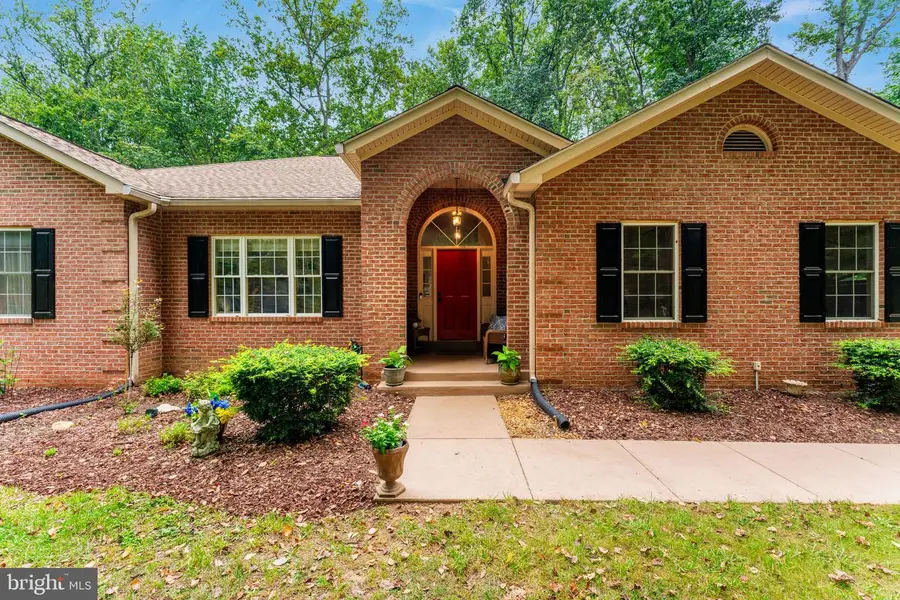
5460 Westfield Ct,WARRENTON, VA 20187
$850,000
- 4 Beds
- 4 Baths
- 4,320 sq. ft.
- Single family
- Active
Upcoming open houses
- Sun, Aug 1712:00 pm - 02:00 pm
Listed by:pamela gillin
Office:re/max gateway
MLS#:VAFQ2017708
Source:BRIGHTMLS
Price summary
- Price:$850,000
- Price per sq. ft.:$196.76
- Monthly HOA dues:$41.67
About this home
Discover an exceptional life style in this custom ranch home situated on a lush 1.16 acre wooded lot featuring two complete living spaces under one roof.
The main level offers nearly 2,700 square feet with a spacious family room featuring vaulted ceilings, an eat-in gourmet kitchen with new granite countertops and newer stainless steel appliances, formal dining area, and a large light-filled office with built-in shelving that could serve as a fifth bedroom. The primary suite includes a walk-in closet, hardwood flooring, and an ensuite bath with double vanity, private water closet, and corner tub. A second generous bedroom with double closets and convenient hallway bath complete this freshly painted level.
The lower level, also freshly painted, features brand new flooring and functions as a complete secondary residence with its own large family room and gas fireplace, full kitchen, two well-appointed bedrooms with daylight windows, separate laundry, and full bath with walk-in shower, corner tub, and double vanity. This thoughtfully designed space is ideal for multigenerational living, teenage independence, or income potential.
The beautifully landscaped grounds include a large attached storage building perfect for lawn equipment or workshop space, complete with two large windows for natural light. Got dogs? Let those puppers roam free knowing they are secure within their invisible fence!
Located in the desirable Snow Hill community, you’ll enjoy rural tranquility with convenient access to schools, Old Town Warrenton, and shopping in both Gainesville at Wegmans and a multitude of stores in Warrenton.
Snow Hill community amenities include over 45 acres of wooded common areas, two tennis courts, and two recreational ponds—with a very low 1 time yearly fee .
Keep in mind, there are just two bedrooms on the main level and two bedrooms on the lower level. See the floorplan!
Schedule your showing today to experience this remarkable property’s endless possibilities.
Contact an agent
Home facts
- Year built:1999
- Listing Id #:VAFQ2017708
- Added:17 day(s) ago
- Updated:August 17, 2025 at 01:31 AM
Rooms and interior
- Bedrooms:4
- Total bathrooms:4
- Full bathrooms:3
- Half bathrooms:1
- Living area:4,320 sq. ft.
Heating and cooling
- Cooling:Heat Pump(s)
- Heating:Forced Air, Propane - Owned
Structure and exterior
- Roof:Asphalt
- Year built:1999
- Building area:4,320 sq. ft.
- Lot area:1.16 Acres
Schools
- High school:KETTLE RUN
Utilities
- Water:Public
- Sewer:On Site Septic
Finances and disclosures
- Price:$850,000
- Price per sq. ft.:$196.76
- Tax amount:$6,317 (2022)
New listings near 5460 Westfield Ct
- Coming Soon
 $645,000Coming Soon4 beds 3 baths
$645,000Coming Soon4 beds 3 baths5601 Raider Dr, WARRENTON, VA 20187
MLS# VAFQ2017974Listed by: LPT REALTY, LLC - Coming Soon
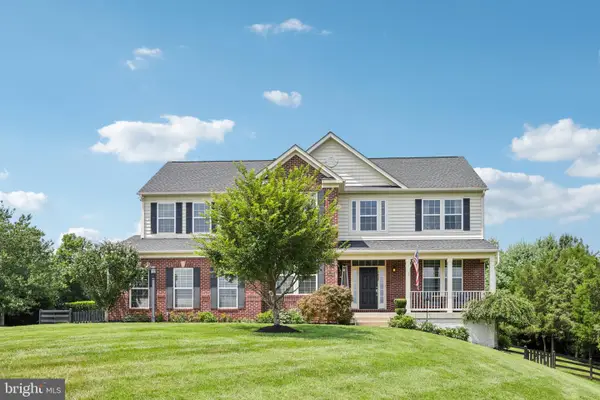 $1,050,000Coming Soon5 beds 5 baths
$1,050,000Coming Soon5 beds 5 baths7040 Hi Rock Ridge Rd, WARRENTON, VA 20187
MLS# VAFQ2017828Listed by: EXP REALTY, LLC - Coming Soon
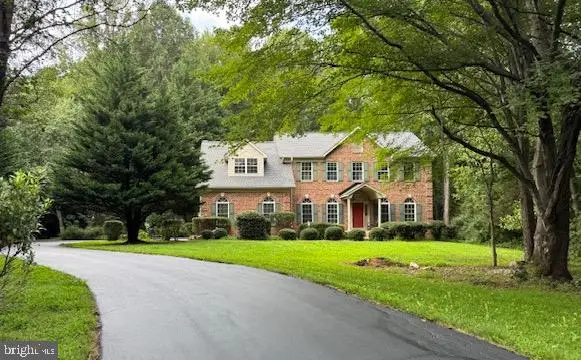 $925,000Coming Soon4 beds 5 baths
$925,000Coming Soon4 beds 5 baths5437 Rosehaven Ct, WARRENTON, VA 20187
MLS# VAFQ2017970Listed by: EVERLAND REALTY LLC - New
 $569,000Active3 beds 3 baths2,160 sq. ft.
$569,000Active3 beds 3 baths2,160 sq. ft.67 Horner St, WARRENTON, VA 20186
MLS# VAFQ2017968Listed by: RE/MAX GATEWAY - Coming SoonOpen Sat, 1 to 3pm
 $949,900Coming Soon4 beds 3 baths
$949,900Coming Soon4 beds 3 baths6040 Pignut Mountain Dr, WARRENTON, VA 20187
MLS# VAFQ2017922Listed by: LPT REALTY, LLC  $699,000Pending3 beds 4 baths2,762 sq. ft.
$699,000Pending3 beds 4 baths2,762 sq. ft.8404 Rogues Rd, WARRENTON, VA 20187
MLS# VAFQ2017908Listed by: SAMSON PROPERTIES- Coming SoonOpen Sun, 11am to 2pm
 $420,000Coming Soon3 beds 4 baths
$420,000Coming Soon3 beds 4 baths13 Aviary St, WARRENTON, VA 20186
MLS# VAFQ2017912Listed by: ROSS REAL ESTATE - Coming Soon
 $989,900Coming Soon6 beds 5 baths
$989,900Coming Soon6 beds 5 baths9427 Blue Jay Ct, WARRENTON, VA 20187
MLS# VAFQ2017916Listed by: CENTURY 21 NEW MILLENNIUM - Coming Soon
 $750,000Coming Soon4 beds 4 baths
$750,000Coming Soon4 beds 4 baths3952 Lake Ashby Ct, WARRENTON, VA 20187
MLS# VAFQ2017882Listed by: LARSON FINE PROPERTIES - New
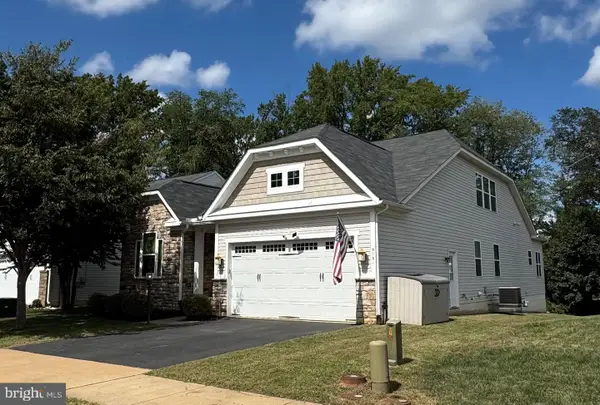 $859,900Active4 beds 4 baths4,010 sq. ft.
$859,900Active4 beds 4 baths4,010 sq. ft.9191 Harbor Ct, WARRENTON, VA 20187
MLS# VAFQ2017906Listed by: LONG & FOSTER REAL ESTATE, INC.
