6288 Redwinged Blackbird Dr, WARRENTON, VA 20187
Local realty services provided by:Mountain Realty ERA Powered
6288 Redwinged Blackbird Dr,WARRENTON, VA 20187
$950,000
- 5 Beds
- 4 Baths
- 4,276 sq. ft.
- Single family
- Active
Listed by:linh t aquino
Office:redfin corporation
MLS#:VAFQ2017850
Source:BRIGHTMLS
Price summary
- Price:$950,000
- Price per sq. ft.:$222.17
- Monthly HOA dues:$70
About this home
Step inside this meticulously maintained home that has recently been renovated for a seamless blend of elegance and comfort. The journey begins in the grand two-story foyer, where a stunning cascading staircase and newly refinished hardwood floors sets the tone. Natural light floods the main level, creating an open and airy feel that carries throughout the home.
The main floor offers an ideal layout for both formal entertaining and relaxed family living. Host elegant dinner parties in the formal living and dining rooms or gather for cozy nights by the fireplace in the living room. At the heart of the home, the newly renovated gourmet kitchen blends luxury finishing's and functionality boasting high-end appliances, a stylish backsplash, and a large center island with an additional prep sink for convenience. Adjacent to the kitchen, the vaulted morning room with its Palladian window and built-in beverage station is the perfect sun-drenched spot for your morning coffee or casual meals looking out to oak, cedar and pine trees.
Upstairs, you’ll find a true sanctuary in the four generously sized bedrooms. The expansive primary suite offers a luxurious retreat, featuring a walk-in closet and a recently remodeled spa-like bathroom that will make you feel like you're on vacation. The three additional bedrooms provide ample space and comfort for family or guests. For ultimate convenience, the laundry room with newer washer and dryer are also located on this level.
The finished lower level is an entertainer's dream, featuring a spacious recreation room, a full bar, a second fireplace and a “hidden room” that could be used as a wine cellar, music studio or additional finished storage area. This level also includes a kitchenette, a full bedroom, a full bathroom, and a second washer and dryer set making it a perfect private suite for guests or an in-law arrangement with a walk-out to the back patio.
Step outside to your own private oasis. The expansive Trex deck, custom patio, and fire pit are perfect for outdoor entertaining, while the lush professional landscaping and serene backyard that backs up to trees provide a tranquil setting and easy access to a walking trail. The home also offers a three-car garage with two additional refrigerator/freezer combos and built-in storage.
This home has been thoughtfully updated and lovingly cared for from top to bottom. Recent renovations and upgrades in 2022/2023 include: New roof, kitchen, all appliances, primary bathroom, fixtures, flooring throughout, refinished basement, Trex deck, fire pit, exterior doors, water heater, sump pump, and repainted. Additionally 2019 HVAC system, and 2015 windows as well as a home warranty good until 2028 for peace of mind. This home truly has it all!
Contact an agent
Home facts
- Year built:2005
- Listing ID #:VAFQ2017850
- Added:11 day(s) ago
- Updated:September 06, 2025 at 01:46 PM
Rooms and interior
- Bedrooms:5
- Total bathrooms:4
- Full bathrooms:3
- Half bathrooms:1
- Living area:4,276 sq. ft.
Heating and cooling
- Cooling:Central A/C
- Heating:Heat Pump(s), Natural Gas
Structure and exterior
- Year built:2005
- Building area:4,276 sq. ft.
- Lot area:0.63 Acres
Schools
- High school:KETTLE RUN
Utilities
- Water:Public
- Sewer:Public Sewer
Finances and disclosures
- Price:$950,000
- Price per sq. ft.:$222.17
- Tax amount:$5,036 (2025)
New listings near 6288 Redwinged Blackbird Dr
- New
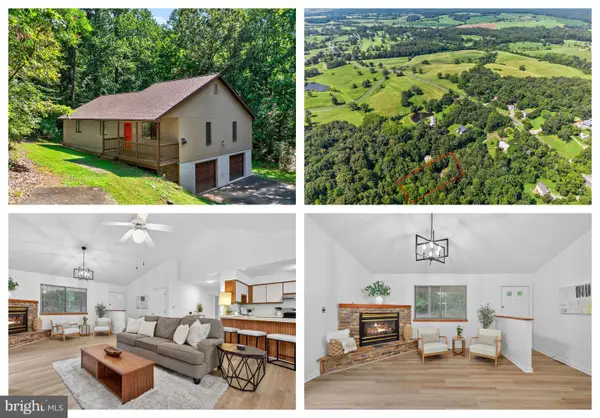 $554,900Active3 beds 2 baths1,716 sq. ft.
$554,900Active3 beds 2 baths1,716 sq. ft.8406 Springs Way Pl, WARRENTON, VA 20186
MLS# VAFQ2018228Listed by: ROSS REAL ESTATE - Coming Soon
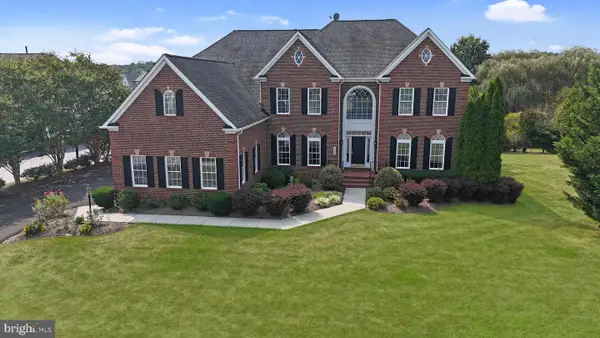 $1,150,000Coming Soon5 beds 6 baths
$1,150,000Coming Soon5 beds 6 baths7293 Reese Ct, WARRENTON, VA 20187
MLS# VAFQ2018230Listed by: SAMSON PROPERTIES - Coming Soon
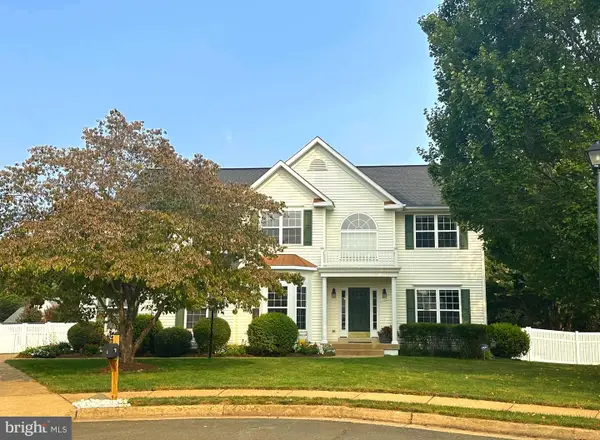 $750,000Coming Soon4 beds 3 baths
$750,000Coming Soon4 beds 3 baths364 Equestrian Rd, WARRENTON, VA 20186
MLS# VAFQ2018204Listed by: CENTURY 21 NEW MILLENNIUM - New
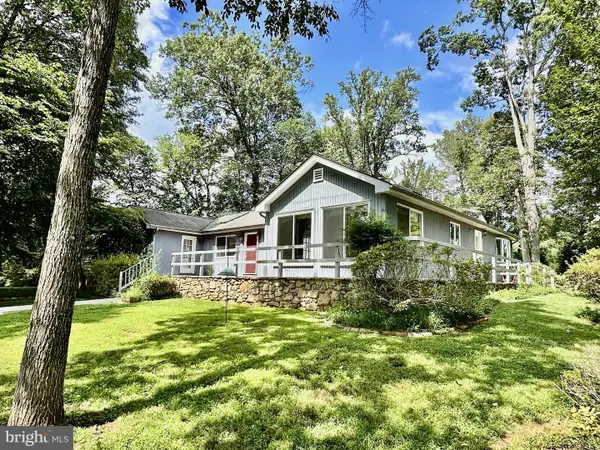 $1,100,000Active2 beds 4 baths3,772 sq. ft.
$1,100,000Active2 beds 4 baths3,772 sq. ft.7038 Beaconsfield Ln, WARRENTON, VA 20187
MLS# VAFQ2018078Listed by: ALLEN REAL ESTATE - New
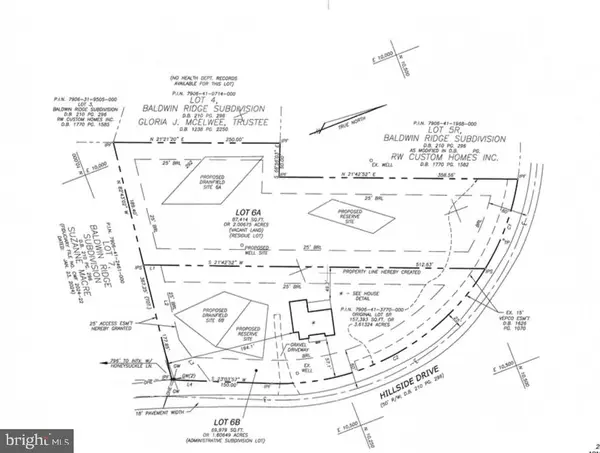 $325,000Active2 Acres
$325,000Active2 AcresHillside Dr, Warrenton, VA
MLS# VAFQ2018186Listed by: RE/MAX GATEWAY  $325,000Pending2 Acres
$325,000Pending2 AcresLot 6a Hillside Dr, WARRENTON, VA 20187
MLS# VAFQ2018186Listed by: RE/MAX GATEWAY- New
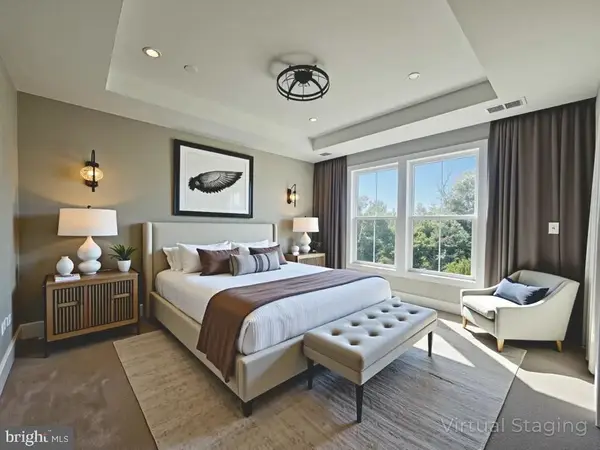 $749,950Active4 beds 4 baths2,822 sq. ft.
$749,950Active4 beds 4 baths2,822 sq. ft.52 Fairfax St, WARRENTON, VA 20186
MLS# VAFQ2018146Listed by: METRO PREMIER HOMES - New
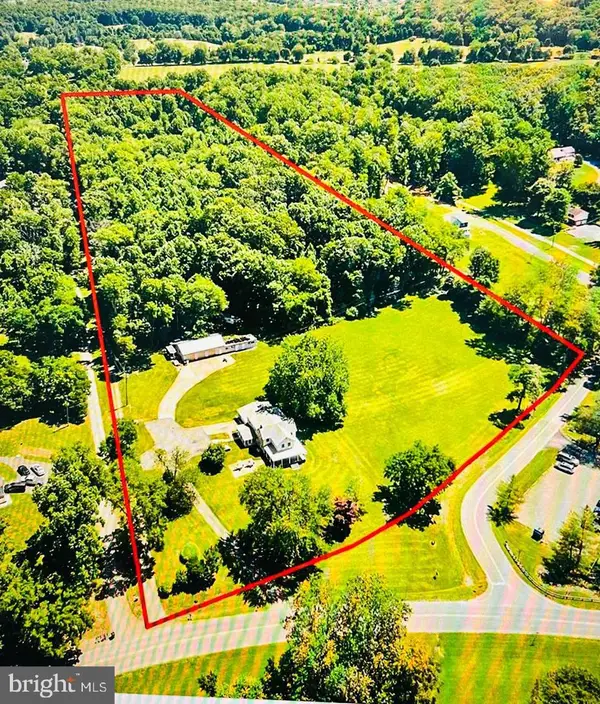 $1,800,000Active14.35 Acres
$1,800,000Active14.35 Acres6416 Airlie Rd, WARRENTON, VA 20187
MLS# VAFQ2018152Listed by: SAMSON PROPERTIES - New
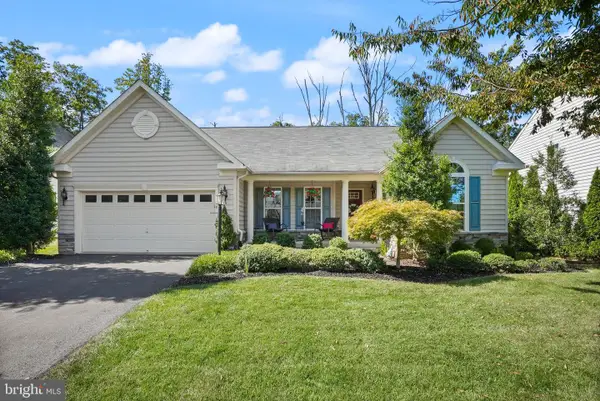 $789,000Active4 beds 3 baths3,257 sq. ft.
$789,000Active4 beds 3 baths3,257 sq. ft.3418 Crew Ct, WARRENTON, VA 20187
MLS# VAFQ2018148Listed by: BERKSHIRE HATHAWAY HOMESERVICES PENFED REALTY - Coming SoonOpen Sat, 1 to 3pm
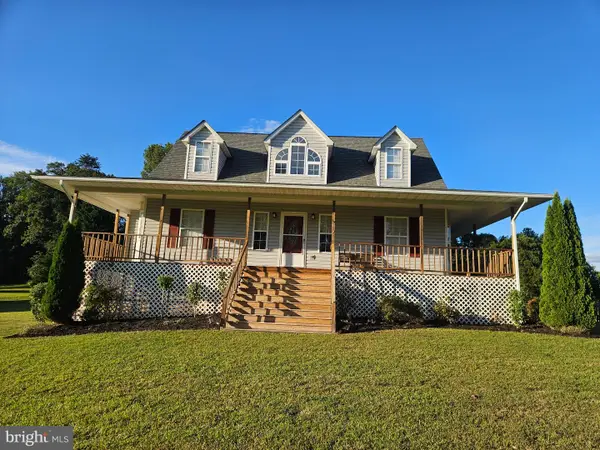 $685,000Coming Soon3 beds 3 baths
$685,000Coming Soon3 beds 3 baths7292 Starling Dr, WARRENTON, VA 20186
MLS# VAFQ2018138Listed by: CENTURY 21 NEW MILLENNIUM
