6721 Holly Farm Ln, WARRENTON, VA 20187
Local realty services provided by:ERA Cole Realty
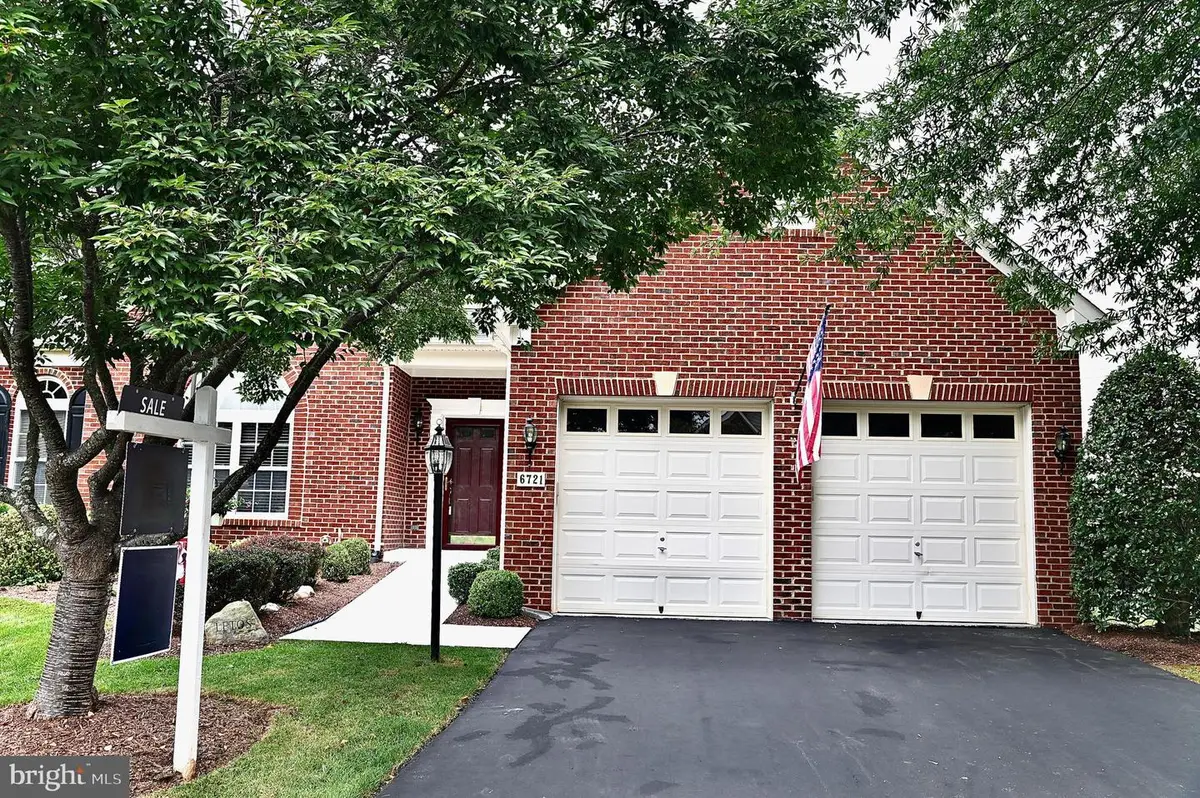
6721 Holly Farm Ln,WARRENTON, VA 20187
$519,900
- 3 Beds
- 4 Baths
- - sq. ft.
- Single family
- Coming Soon
Listed by:john w denny
Office:long & foster real estate, inc.
MLS#:VAFQ2017994
Source:BRIGHTMLS
Price summary
- Price:$519,900
About this home
A true gem in the highly desired active adult community of Suffield Meadows! Just minutes to downtown Warrenton and Wegmans. As you step into the impressive two-story foyer, you’ll immediately notice the shiny hardwood floors that flow throughout the main level. To the left, the spacious family room welcomes you with a custom gas fireplace featuring a striking stone surround, updated in 2021. The gourmet kitchen has granite countertops (2019), stainless steel appliances, under-cabinet lighting, stylish backsplash, and a pantry. From the kitchen, enjoy access to the light-filled morning room and rear deck—perfect for entertaining or relaxing. The main level is anchored by the private primary suite, complete with a tray ceiling, walk-in closet, and a luxurious en-suite bath.The bathroom has tiled floor, double vanity, soaking tub, and separate shower. The main level has a powder room and mudroom with newer washer and dryer and access to the 2 car garage. Upstairs has hardwood floors, 2 bedrooms, loft area, and another full bathroom. All bedrooms have ceiling fans and large closets. The bathroom has a double vanity, tiled flooring, and tub/shower combo. The basement is fully finished with a very large rec-room and full bathroom. Plenty of extra storage space as well! The pool table conveys. New gas furnace (2023). All lawn maintenance, trash removal and sewer charges included with the condo fee. The community has a swimming pool, fitness center, clubhouse, and trail system as well! This home truly is a must see and will not last long.
Contact an agent
Home facts
- Year built:2005
- Listing Id #:VAFQ2017994
- Added:1 day(s) ago
- Updated:August 20, 2025 at 01:31 PM
Rooms and interior
- Bedrooms:3
- Total bathrooms:4
- Full bathrooms:3
- Half bathrooms:1
Heating and cooling
- Cooling:Central A/C
- Heating:Electric, Forced Air, Propane - Leased
Structure and exterior
- Year built:2005
Schools
- High school:KETTLE RUN
- Middle school:MARSHALL
- Elementary school:C. HUNTER RITCHIE
Utilities
- Water:Public
- Sewer:Community Septic Tank
Finances and disclosures
- Price:$519,900
- Tax amount:$3,845 (2025)
New listings near 6721 Holly Farm Ln
- Coming SoonOpen Sat, 12 to 2pm
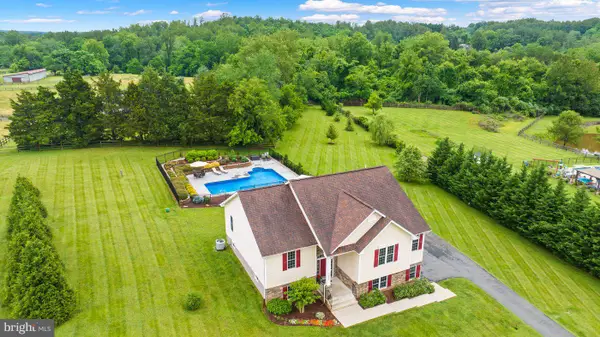 $749,900Coming Soon4 beds 3 baths
$749,900Coming Soon4 beds 3 baths7025 Sycamore Springs Dr, WARRENTON, VA 20187
MLS# VAFQ2017980Listed by: PORCH & STABLE REALTY, LLC - New
 $549,900Active3 beds 2 baths1,409 sq. ft.
$549,900Active3 beds 2 baths1,409 sq. ft.5519 Dumfries Rd, WARRENTON, VA 20187
MLS# VAFQ2017988Listed by: ROSS REAL ESTATE - Coming SoonOpen Sat, 1 to 3pm
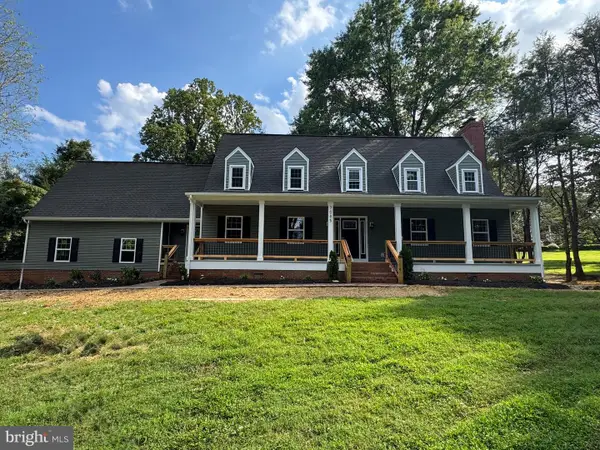 $819,900Coming Soon5 beds 4 baths
$819,900Coming Soon5 beds 4 baths7085 Bramble Way, WARRENTON, VA 20187
MLS# VAFQ2017962Listed by: CENTURY 21 NEW MILLENNIUM - Coming Soon
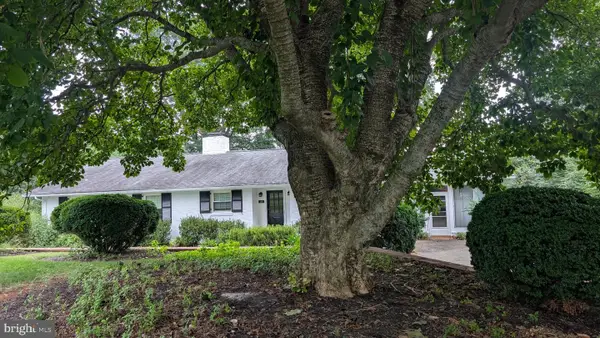 $625,000Coming Soon3 beds 2 baths
$625,000Coming Soon3 beds 2 baths306 Stuyvesant St, WARRENTON, VA 20186
MLS# VAFQ2017982Listed by: NEXTHOME NOVA REALTY - Coming Soon
 $645,000Coming Soon4 beds 3 baths
$645,000Coming Soon4 beds 3 baths5601 Raider Dr, WARRENTON, VA 20187
MLS# VAFQ2017974Listed by: LPT REALTY, LLC - Coming Soon
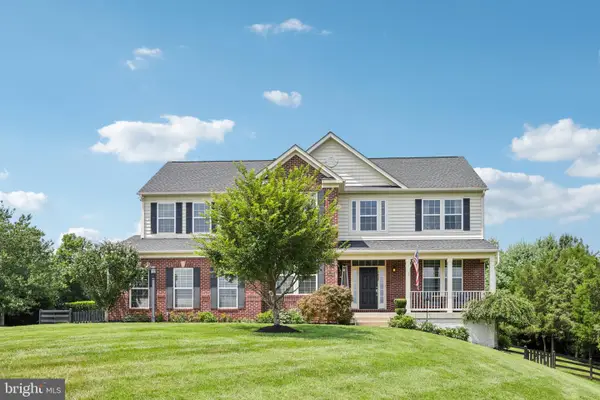 $1,050,000Coming Soon5 beds 5 baths
$1,050,000Coming Soon5 beds 5 baths7040 Hi Rock Ridge Rd, WARRENTON, VA 20187
MLS# VAFQ2017828Listed by: EXP REALTY, LLC - Coming Soon
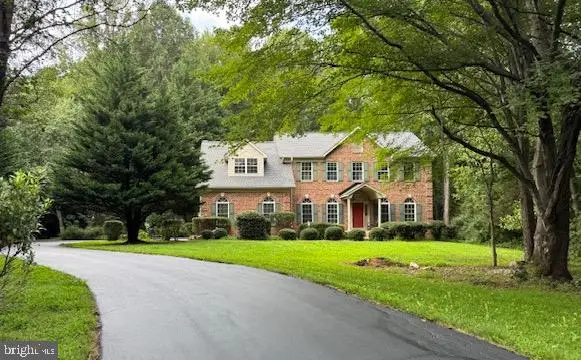 $925,000Coming Soon4 beds 5 baths
$925,000Coming Soon4 beds 5 baths5437 Rosehaven Ct, WARRENTON, VA 20187
MLS# VAFQ2017970Listed by: EVERLAND REALTY LLC - New
 $569,000Active3 beds 3 baths2,160 sq. ft.
$569,000Active3 beds 3 baths2,160 sq. ft.67 Horner St, WARRENTON, VA 20186
MLS# VAFQ2017968Listed by: RE/MAX GATEWAY - Coming SoonOpen Sat, 1 to 3pm
 $949,900Coming Soon4 beds 3 baths
$949,900Coming Soon4 beds 3 baths6040 Pignut Mountain Dr, WARRENTON, VA 20187
MLS# VAFQ2017922Listed by: LPT REALTY, LLC
