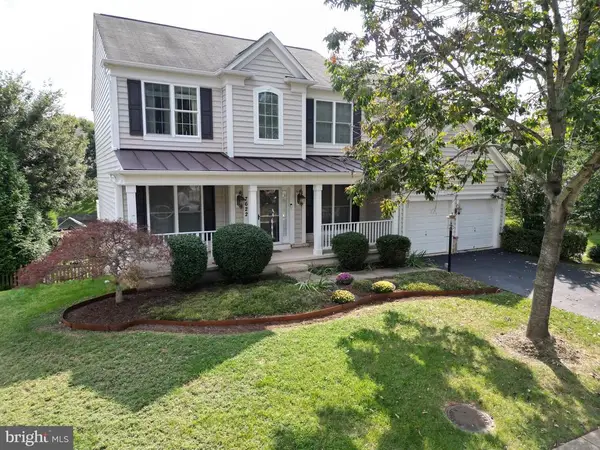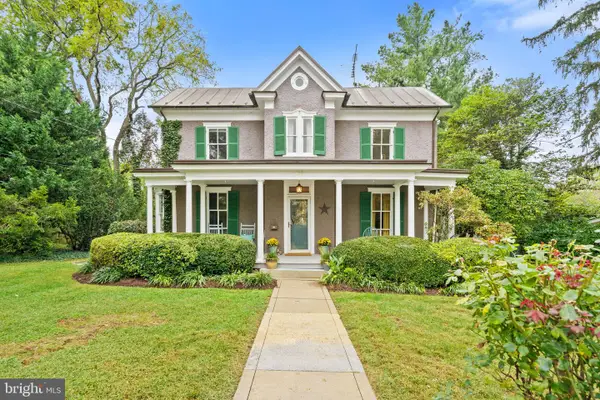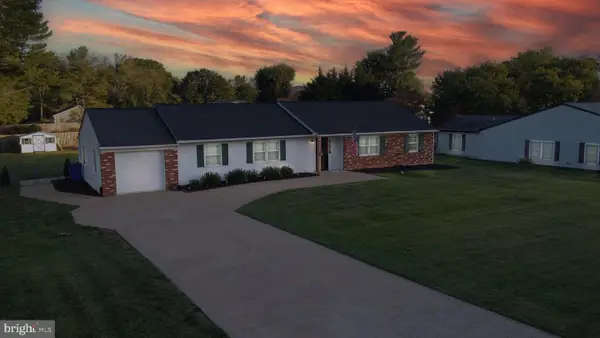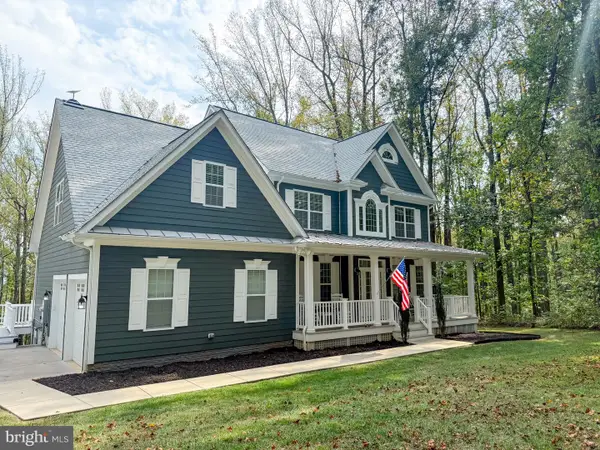7400 Poplar Point Ln, Warrenton, VA 20186
Local realty services provided by:Mountain Realty ERA Powered
Listed by:gregory c frank
Office:berkshire hathaway homeservices penfed realty
MLS#:VAFQ2018394
Source:BRIGHTMLS
Price summary
- Price:$829,900
- Price per sq. ft.:$202.76
- Monthly HOA dues:$16.67
About this home
5 bedroom, 4.5 bath colonial delivers over 4,300 square feet of finished living space on 3 finished levels and a secluded 10 acre wooded lot at the end of a private lane! Over sized 2-car side loading garage with a newly renovated bonus living space above with a full bath, surrounded by majestic woodlands and long frontage to Carter’s Run Creek . BRAND NEW NEUTRAL PAINT AND CARPET THROUGH OUT * The completely remodeled gourmet kitchen has gleaming granite counter tops, an abundance of pristine white 42” shaker cabinetry, 2 pantries and quality stainless steel appliances including a built-in microwave, wall oven, and a smooth cook top with suspended range hood. A huge center island provides additional working surface and bar seating, while recessed and fusion pendant lighting adds the perfect balance of illumination and ambiance. Wide plank floors flow into the adjoining dining room and the family room with exposed beams and custom built-in bookcases invites you to relax and unwind in front of the floor to ceiling whitewashed brick fireplace. A full bath, laundry room, and large breezeway with separate entrance and built-in cubbies compliments the main level. ****** Upper level features the owner’ suite boasting plush carpet and walk-in closet, room for a sitting area,and private bath with a separate vanity area and step-in shower with marble tile surround. Down the hall, 3 Spacious bedrooms, each with lighted ceiling fans and ample closet space, share access to the well-appointed hall bath. The walk-out lower level features a newly finished huge recreation room, a den that would make a great home office, a half bath, and an unfinished area with a wood burning stove and loads of storage space adding convenience. The huge, finished space with a beautiful full bath above the garage provides versatile space for a 5th bedroom, guest or au-pair suite, office, kids playroom and more completes the comfort and luxury of this wonderful home! ****** All this in a tranquil and serene setting that is convenient to Orlean Market, Warrenton, Route 211, and I-66 in Marshall. If you’re looking for a quality built home infused with style and designer finishes and your own private oasis, this is it!
Contact an agent
Home facts
- Year built:1979
- Listing ID #:VAFQ2018394
- Added:57 day(s) ago
- Updated:October 04, 2025 at 12:42 AM
Rooms and interior
- Bedrooms:4
- Total bathrooms:5
- Full bathrooms:4
- Half bathrooms:1
- Living area:4,093 sq. ft.
Heating and cooling
- Cooling:Ceiling Fan(s), Central A/C
- Heating:Electric, Forced Air, Wood Burn Stove
Structure and exterior
- Roof:Fiberglass
- Year built:1979
- Building area:4,093 sq. ft.
- Lot area:10.6 Acres
Schools
- High school:FAUQUIER
- Middle school:MARSHALL
Utilities
- Water:Private, Well
- Sewer:On Site Septic
Finances and disclosures
- Price:$829,900
- Price per sq. ft.:$202.76
- Tax amount:$6,411 (2025)
New listings near 7400 Poplar Point Ln
- New
 $730,000Active4 beds 4 baths3,850 sq. ft.
$730,000Active4 beds 4 baths3,850 sq. ft.7622 Movern Ln, Warrenton, VA
MLS# VAFQ2018386Listed by: LPT REALTY, LLC - Open Sat, 2 to 4pmNew
 $545,000Active4 beds 2 baths1,948 sq. ft.
$545,000Active4 beds 2 baths1,948 sq. ft.7213 Princess Anne Ct, WARRENTON, VA 20187
MLS# VAFQ2018352Listed by: LONG & FOSTER REAL ESTATE, INC. - Coming Soon
 $775,000Coming Soon4 beds 4 baths
$775,000Coming Soon4 beds 4 baths335 Preston Dr, WARRENTON, VA 20186
MLS# VAFQ2018510Listed by: REAL BROKER, LLC - Coming Soon
 $1,075,000Coming Soon4 beds 4 baths
$1,075,000Coming Soon4 beds 4 baths168 High St, WARRENTON, VA 20186
MLS# VAFQ2018548Listed by: ROSS REAL ESTATE - New
 $415,000Active3 beds 3 baths2,260 sq. ft.
$415,000Active3 beds 3 baths2,260 sq. ft.29 Pepper Tree Ct, Warrenton, VA 20186
MLS# VAFQ2018158Listed by: ROSS REAL ESTATE - New
 $415,000Active3 beds 3 baths2,073 sq. ft.
$415,000Active3 beds 3 baths2,073 sq. ft.29 Pepper Tree Ct, WARRENTON, VA 20186
MLS# VAFQ2018158Listed by: ROSS REAL ESTATE - Coming Soon
 $559,900Coming Soon3 beds 2 baths
$559,900Coming Soon3 beds 2 baths7131 Northampton St, WARRENTON, VA 20187
MLS# VAFQ2018586Listed by: SAMSON PROPERTIES - Open Sat, 3 to 5pmNew
 $525,000Active4 beds 2 baths2,514 sq. ft.
$525,000Active4 beds 2 baths2,514 sq. ft.6397 Tazewell St, WARRENTON, VA 20187
MLS# VAFQ2018522Listed by: SAMSON PROPERTIES  $465,000Pending3 beds 2 baths1,342 sq. ft.
$465,000Pending3 beds 2 baths1,342 sq. ft.7785 Millfield Dr, WARRENTON, VA 20187
MLS# VAFQ2018520Listed by: CENTURY 21 NEW MILLENNIUM- New
 $1,099,000Active4 beds 4 baths3,476 sq. ft.
$1,099,000Active4 beds 4 baths3,476 sq. ft.5885 Pignut Mountain Dr, WARRENTON, VA 20187
MLS# VAFQ2018400Listed by: A & A HOME SALES
