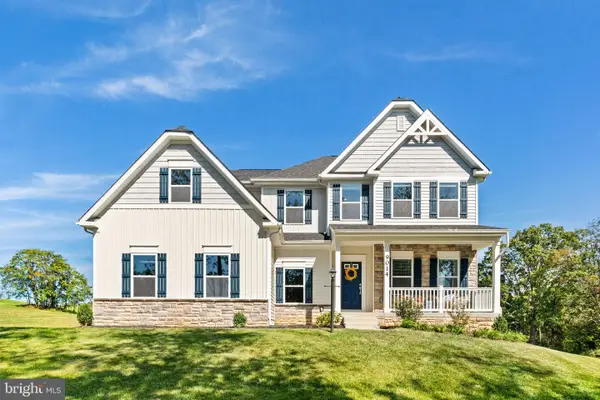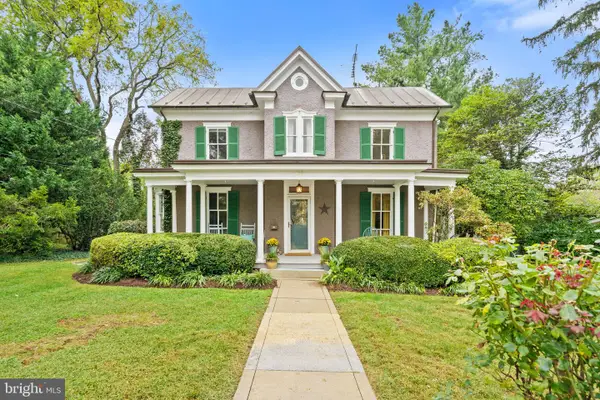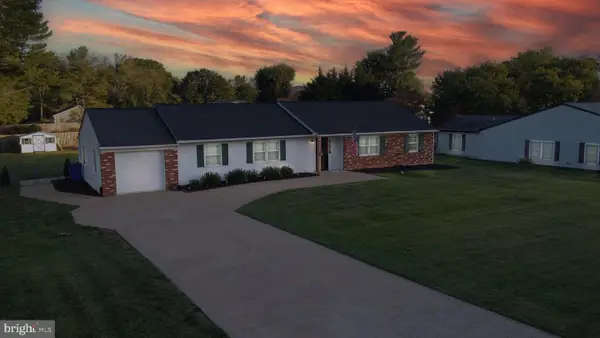9124 Green Rd, Warrenton, VA 20187
Local realty services provided by:ERA Reed Realty, Inc.
Listed by:bonnie ramey
Office:river fox realty, llc.
MLS#:VAFQ2017936
Source:BRIGHTMLS
Price summary
- Price:$1,199,000
- Price per sq. ft.:$220.57
About this home
PRICE IMPROVEMENT! Welcome to your very own 29.87-acre slice of country paradise! This all-brick rambler has room for everyone—and everything. With 5 bedrooms, 5 full baths, and even a second kitchen on the lower level, there’s space for multigenerational living, weekend guests, or just a good old-fashioned Sunday feast.
The walk-out basement opens to a beautiful patio, while upstairs you’ll find a screened-in porch off the kitchen and family room—the perfect spot to sip your morning coffee and watch the world wake up. Inside, pristine hardwood floors set a warm tone throughout, and with so much storage you could probably keep your neighbor’s holiday decorations too!
Horse lovers and hobby farmers will adore the three-stall barn with tack room, water, and electric, plus fenced pasture ready for your four-legged friends. Add in an oversized two-car garage, a handy shed, and wide-open space to roam, and you’ve got a property that blends comfort with country charm.
This is more than just a house—it’s a home, a farm, a retreat, and a gathering place all rolled into one.
Contact an agent
Home facts
- Year built:2001
- Listing ID #:VAFQ2017936
- Added:46 day(s) ago
- Updated:October 05, 2025 at 07:35 AM
Rooms and interior
- Bedrooms:5
- Total bathrooms:5
- Full bathrooms:5
- Living area:5,436 sq. ft.
Heating and cooling
- Cooling:Central A/C, Heat Pump(s)
- Heating:Electric, Heat Pump(s)
Structure and exterior
- Roof:Asphalt
- Year built:2001
- Building area:5,436 sq. ft.
- Lot area:28.97 Acres
Schools
- High school:LIBERTY
Utilities
- Water:Well
- Sewer:Septic Exists
Finances and disclosures
- Price:$1,199,000
- Price per sq. ft.:$220.57
- Tax amount:$8,980 (2025)
New listings near 9124 Green Rd
- New
 $929,900Active4 beds 4 baths4,742 sq. ft.
$929,900Active4 beds 4 baths4,742 sq. ft.9014 Piney Mountain Rd, WARRENTON, VA 20186
MLS# VAFQ2019306Listed by: CENTURY 21 NEW MILLENNIUM  $743,500Pending4 beds 4 baths3,469 sq. ft.
$743,500Pending4 beds 4 baths3,469 sq. ft.7622 Movern Ln, WARRENTON, VA
MLS# VAFQ2018386Listed by: LPT REALTY, LLC- New
 $545,000Active4 beds 2 baths1,948 sq. ft.
$545,000Active4 beds 2 baths1,948 sq. ft.7213 Princess Anne Ct, WARRENTON, VA 20187
MLS# VAFQ2018352Listed by: LONG & FOSTER REAL ESTATE, INC. - New
 $775,000Active4 beds 4 baths3,727 sq. ft.
$775,000Active4 beds 4 baths3,727 sq. ft.335 Preston Dr, WARRENTON, VA 20186
MLS# VAFQ2018510Listed by: REAL BROKER, LLC - Coming Soon
 $1,075,000Coming Soon4 beds 4 baths
$1,075,000Coming Soon4 beds 4 baths168 High St, WARRENTON, VA 20186
MLS# VAFQ2018548Listed by: ROSS REAL ESTATE - New
 $415,000Active3 beds 3 baths2,260 sq. ft.
$415,000Active3 beds 3 baths2,260 sq. ft.29 Pepper Tree Ct, Warrenton, VA 20186
MLS# VAFQ2018158Listed by: ROSS REAL ESTATE  $415,000Pending3 beds 3 baths2,073 sq. ft.
$415,000Pending3 beds 3 baths2,073 sq. ft.29 Pepper Tree Ct, WARRENTON, VA 20186
MLS# VAFQ2018158Listed by: ROSS REAL ESTATE- Coming Soon
 $559,900Coming Soon3 beds 2 baths
$559,900Coming Soon3 beds 2 baths7131 Northampton St, WARRENTON, VA 20187
MLS# VAFQ2018586Listed by: SAMSON PROPERTIES  $525,000Pending4 beds 2 baths2,514 sq. ft.
$525,000Pending4 beds 2 baths2,514 sq. ft.6397 Tazewell St, WARRENTON, VA 20187
MLS# VAFQ2018522Listed by: SAMSON PROPERTIES $465,000Pending3 beds 2 baths1,342 sq. ft.
$465,000Pending3 beds 2 baths1,342 sq. ft.7785 Millfield Dr, WARRENTON, VA 20187
MLS# VAFQ2018520Listed by: CENTURY 21 NEW MILLENNIUM
