15724 Trapshire Ct, WATERFORD, VA 20197
Local realty services provided by:Mountain Realty ERA Powered
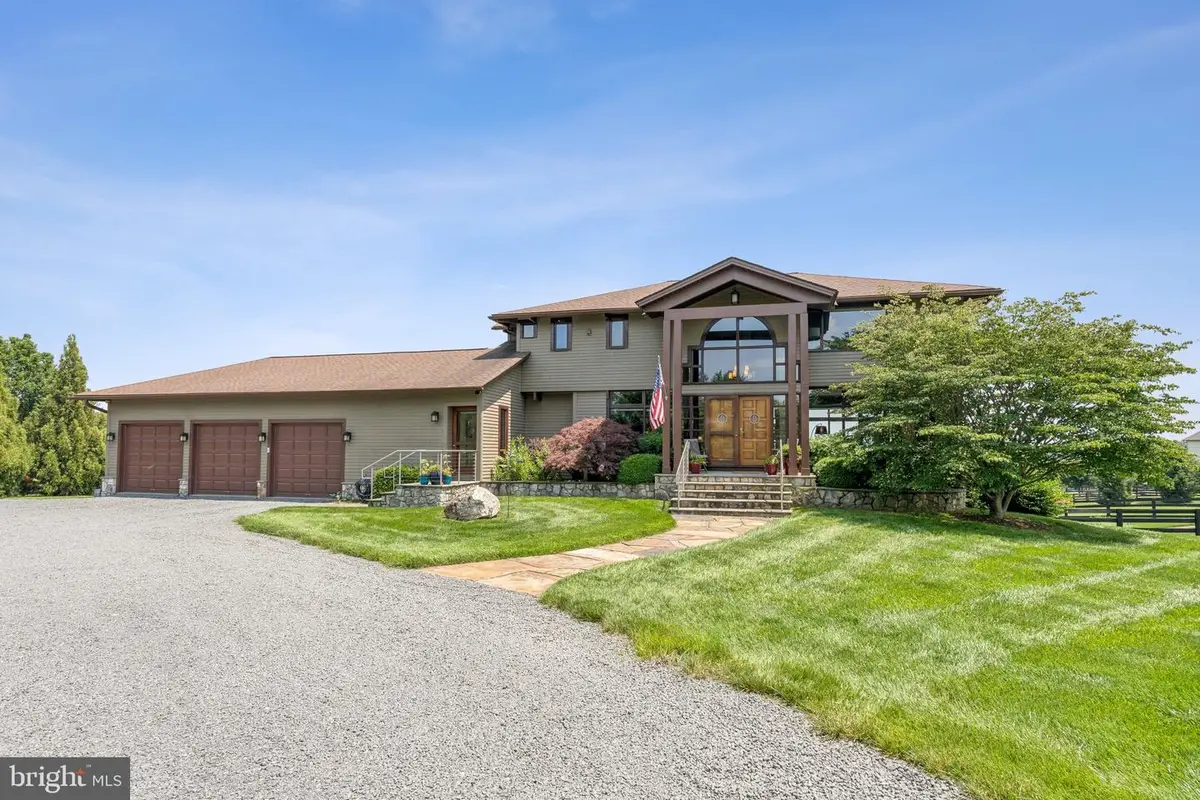
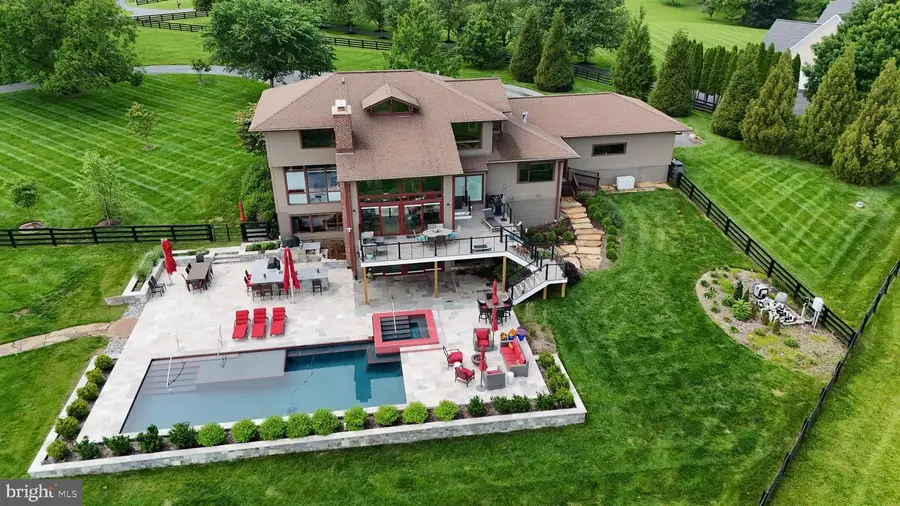
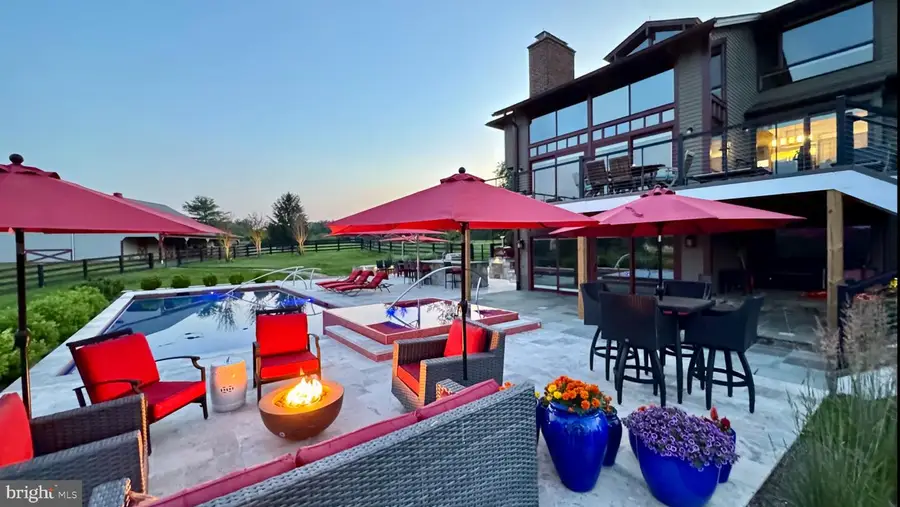
Listed by:james p shebest jr.
Office:coldwell banker realty
MLS#:VALO2099134
Source:BRIGHTMLS
Price summary
- Price:$1,759,000
- Price per sq. ft.:$306.66
- Monthly HOA dues:$225
About this home
**140K Price Improvement!!**This horse lovers paradise is nestled within Rosemont Farm, an exclusive equestrian community of just 22 homes outside of historic Waterford, Virginia, this spectacular property has use of 120+ acres of common area riding and walking trails.
At the heart of this magnificent property is a stunning cedar Acorn Deck Home situated on 6.65 acres of lush, pastoral land with mature landscaping. Known for their casual elegance and exceptional construction, Acorn Deck Homes are individual works of architectural artistry, designed to seamlessly blend indoor and outdoor living.
The journey into this extraordinary home begins at the spectacular two-story foyer. This striking entrance sets the tone for what is to come—a thoughtful blend of rustic charm and contemporary refinement.
The gorgeous eat-in kitchen is a masterpiece of modern luxury. It features top-of-the-line stainless steel appliances. The copper farm sink adds a touch of rustic charm, while the stone countertops exude durability and elegance. A chef's island is flanked by furniture-quality cabinets that provide ample storage.
Off the kitchen is the two-story family room. The space is defined by a wall of assorted windows, which frame stunning vistas of the outdoors. The natural beauty is complemented by a hand-cut stone fireplace that stretches to the vaulted ceiling. Adjacent to the family room, a new Trex deck spans the back of the home. A perfect setting for sipping coffee at sunrise.
The main level boasts a private home office outfitted with full glass pocket doors, providing a quiet retreat for work or study. A versatile home gym offers the option to convert into a main-floor bedroom for added flexibility. The walk-in pantry and large laundry room contribute practical convenience, while a rustic-chic half bath and side hall lead to an enormous three-car garage, leaving no detail overlooked.
The upper level features the stunning owner’s suite and two additional large bedrooms, each with vaulted ceilings and panoramic views.
The lower level of the home boasts a wall of windows ensures full daylight, making the space feel bright and open and features a guest room with full bath as well as a second home office space.
Just outside is the massive brand new patio surrounding the gorgeous heated salt water pool and hot tub. The patio has multiple seating areas and even a stone barbeque station.
The brilliantly designed barn complex elevates this property to equestrian perfection. A dedicated driveway leads to the sophisticated yet functional 36 x 48 barn, which is open, airy, and well-lit with the security of lightning protection. The barn features five 12 x 12 box stalls equipped with rubber mats for comfort. Three stalls include Nelson Automatic Waterers, while four boast the “patio feature,” adding an extra layer of luxury. Additional amenities include a hay loft offering ample storage space, a grooming stall and wash stall, a heated and air-conditioned tack/feed room complete with a sink, granite counters, custom cabinets, and a refrigerator. Every feature of this barn was meticulously considered in the design phase, including the blue stone skirt that enhances drainage and prevents mud accumulation. The elevated site ensures that the barn remains functional year-round.
The fields are bordered by well-maintained 4-board fencing that ensures safety and charm. If horses aren’t your passion, the rolling pastures would make an exceptional vineyard. (Waterford is the home of the "Virginia Vineyards Association").
A 30 x 12 run-in shed with electricity and access to a fourth automatic waterer keeps horses comfortable. Additionally, covered storage for farm implements ensures that equipment remains organized and protected.
The entire property benefits from a whole-house generator, which guarantees consistent water and electricity supply for both the barn and the house, reflecting thoughtful planning and attention to detail.
Contact an agent
Home facts
- Year built:1994
- Listing Id #:VALO2099134
- Added:71 day(s) ago
- Updated:August 20, 2025 at 01:46 PM
Rooms and interior
- Bedrooms:4
- Total bathrooms:4
- Full bathrooms:3
- Half bathrooms:1
- Living area:5,736 sq. ft.
Heating and cooling
- Cooling:Ceiling Fan(s), Central A/C
- Heating:Forced Air, Propane - Owned
Structure and exterior
- Roof:Asphalt, Shingle
- Year built:1994
- Building area:5,736 sq. ft.
- Lot area:6.65 Acres
Schools
- High school:WOODGROVE
Utilities
- Water:Well
Finances and disclosures
- Price:$1,759,000
- Price per sq. ft.:$306.66
- Tax amount:$12,656 (2025)
New listings near 15724 Trapshire Ct
- Open Sun, 2 to 4pmNew
 $1,899,900Active6 beds 7 baths6,717 sq. ft.
$1,899,900Active6 beds 7 baths6,717 sq. ft.14914 Mogul Ct, WATERFORD, VA 20197
MLS# VALO2105078Listed by: HUNT COUNTRY SOTHEBY'S INTERNATIONAL REALTY - New
 $1,438,335Active4 beds 5 baths4,868 sq. ft.
$1,438,335Active4 beds 5 baths4,868 sq. ft.14735 Huber Pl, WATERFORD, VA 20197
MLS# VALO2104738Listed by: PEARSON SMITH REALTY, LLC - Open Sat, 1 to 4pmNew
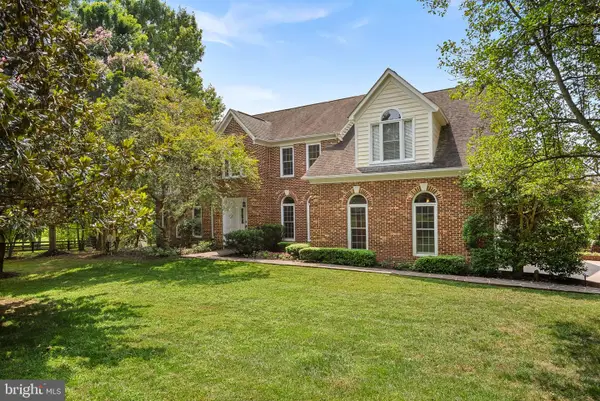 $1,449,000Active5 beds 4 baths4,481 sq. ft.
$1,449,000Active5 beds 4 baths4,481 sq. ft.15700 Trapshire Ct, WATERFORD, VA 20197
MLS# VALO2104380Listed by: COLDWELL BANKER REALTY  $875,000Pending4 beds 4 baths2,822 sq. ft.
$875,000Pending4 beds 4 baths2,822 sq. ft.38830 Old Wheatland Rd, WATERFORD, VA 20197
MLS# VALO2102666Listed by: REAL BROKER, LLC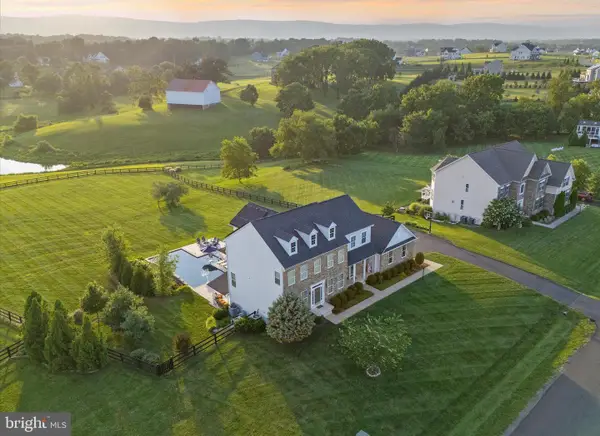 $1,450,000Active5 beds 4 baths4,168 sq. ft.
$1,450,000Active5 beds 4 baths4,168 sq. ft.15061 Lynnford Ct, WATERFORD, VA 20197
MLS# VALO2103560Listed by: KELLER WILLIAMS REALTY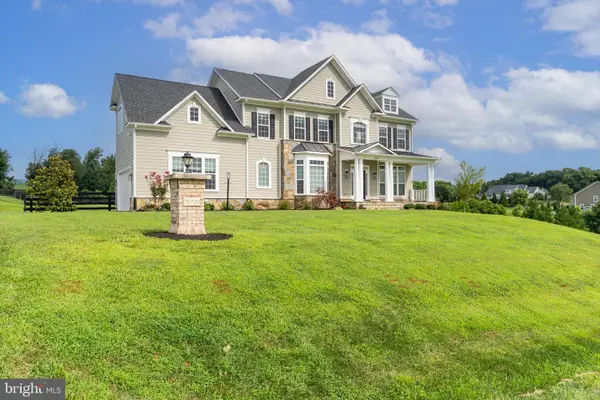 $1,450,000Active4 beds 5 baths4,836 sq. ft.
$1,450,000Active4 beds 5 baths4,836 sq. ft.15731 Elsie Virginia Pl, WATERFORD, VA 20197
MLS# VALO2102428Listed by: DOUGLAS ELLIMAN OF METRO DC, LLC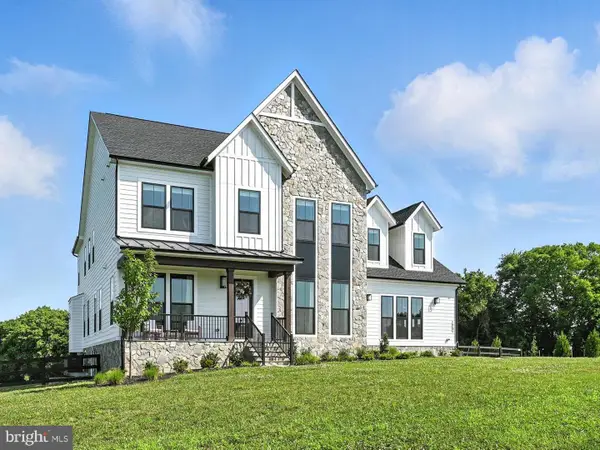 $1,599,000Active5 beds 5 baths5,081 sq. ft.
$1,599,000Active5 beds 5 baths5,081 sq. ft.14707 Farmall Ct, WATERFORD, VA 20197
MLS# VALO2101600Listed by: KELLER WILLIAMS REALTY $2,250,000Pending5 beds 5 baths7,791 sq. ft.
$2,250,000Pending5 beds 5 baths7,791 sq. ft.15054 Omega Ct, WATERFORD, VA 20197
MLS# VALO2101106Listed by: CORCORAN MCENEARNEY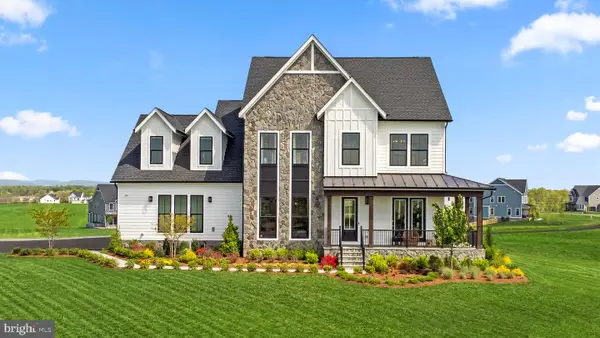 $1,999,990Pending6 beds 6 baths6,514 sq. ft.
$1,999,990Pending6 beds 6 baths6,514 sq. ft.38875 Silver King Cir, WATERFORD, VA 20197
MLS# VALO2100784Listed by: PEARSON SMITH REALTY, LLC $1,374,900Pending4 beds 5 baths4,193 sq. ft.
$1,374,900Pending4 beds 5 baths4,193 sq. ft.15019 Lynnford Ct, WATERFORD, VA 20197
MLS# VALO2100000Listed by: HUNT COUNTRY SOTHEBY'S INTERNATIONAL REALTY

