425 Beechcroft Rd, WINCHESTER, VA 22601
Local realty services provided by:Mountain Realty ERA Powered
425 Beechcroft Rd,WINCHESTER, VA 22601
$275,000
- 4 Beds
- 3 Baths
- 2,056 sq. ft.
- Single family
- Active
Listed by:michele bouve hoffman
Office:pearson smith realty, llc.
MLS#:VAWI2008982
Source:BRIGHTMLS
Price summary
- Price:$275,000
- Price per sq. ft.:$133.75
About this home
Here is your chance to get a home in Winchester City (John Handley school district) for an affordable price! This spacious brick rancher has what you call " good bones " and would be great for a rental investment or for a family looking to fix up themselves! There are 4 BR 2.5 BA -and 2056 sq. ft on just over a quarter acre lot - You will absolutely love the built in bookshelves room, the fireplace, the huge front porch, and slate back covered patio overlooking a fully fenced rear yard with gardens and shed. Also has area that could be used as a possible in law suite .
Keep in mind that this home has been a rental for many years and so there is clearly cosmetic wear and tear- Owners are selling "AS IS " but have done some recent improvements : new roof in 2022 and new concrete front steps /sump pump /built in microwave /stackable washer dryer. NO HOA --yeah !
Owners will not entertain "contingent" offers -- Buyers may certainly do their own inspections but in contract must be noted that they are for " informational purposes only. "
Attention : PLEASE submit all your highest and best non- contingent offers by 9/5 at noon.
Contact an agent
Home facts
- Year built:1958
- Listing ID #:VAWI2008982
- Added:3 day(s) ago
- Updated:September 03, 2025 at 04:38 AM
Rooms and interior
- Bedrooms:4
- Total bathrooms:3
- Full bathrooms:2
- Half bathrooms:1
- Living area:2,056 sq. ft.
Heating and cooling
- Cooling:Ceiling Fan(s), Central A/C
- Heating:Baseboard - Electric, Baseboard - Hot Water, Natural Gas
Structure and exterior
- Roof:Architectural Shingle
- Year built:1958
- Building area:2,056 sq. ft.
- Lot area:0.26 Acres
Schools
- High school:JOHN HANDLEY
- Middle school:DANIEL MORGAN
Utilities
- Water:Public
- Sewer:Public Sewer
Finances and disclosures
- Price:$275,000
- Price per sq. ft.:$133.75
- Tax amount:$2,234 (2022)
New listings near 425 Beechcroft Rd
- New
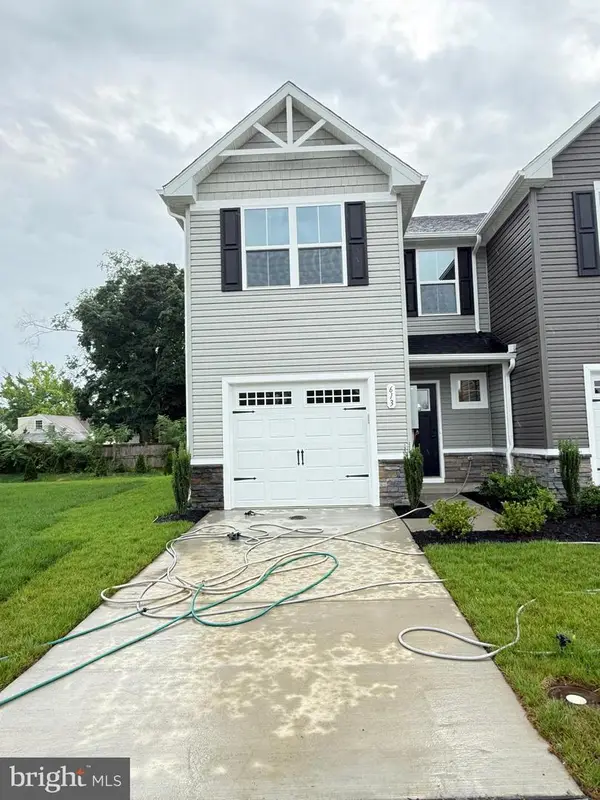 $369,900Active3 beds 3 baths
$369,900Active3 beds 3 baths613 Laurelwood Cir, WINCHESTER, VA 22601
MLS# VAWI2009020Listed by: SAMSON PROPERTIES - New
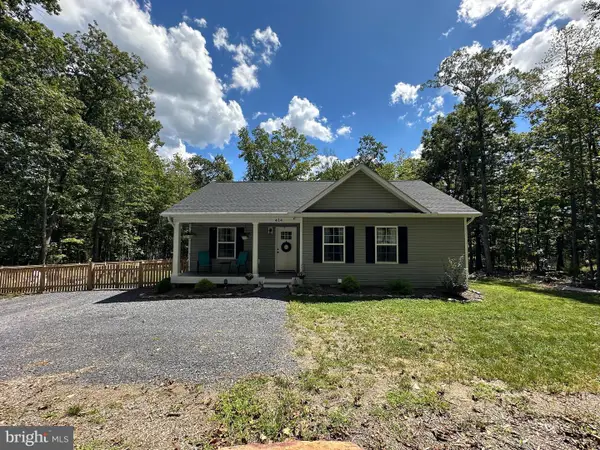 $318,000Active3 beds 2 baths1,119 sq. ft.
$318,000Active3 beds 2 baths1,119 sq. ft.414 Raccoon Dr, WINCHESTER, VA 22602
MLS# VAFV2036574Listed by: REALTY ONE GROUP OLD TOWNE - New
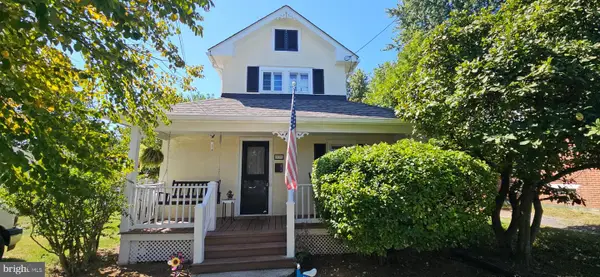 $289,900Active2 beds 2 baths897 sq. ft.
$289,900Active2 beds 2 baths897 sq. ft.939 Woodland Ave, WINCHESTER, VA 22601
MLS# VAWI2009014Listed by: LONG & FOSTER REAL ESTATE, INC. - New
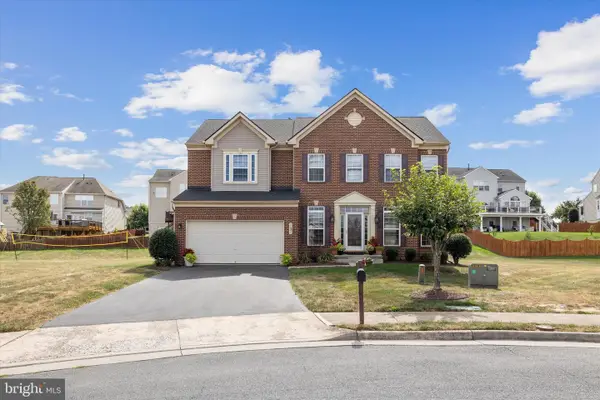 $595,000Active4 beds 4 baths2,976 sq. ft.
$595,000Active4 beds 4 baths2,976 sq. ft.2812 Ridgetop Ct, WINCHESTER, VA 22601
MLS# VAWI2009012Listed by: RE/MAX DISTINCTIVE REAL ESTATE - New
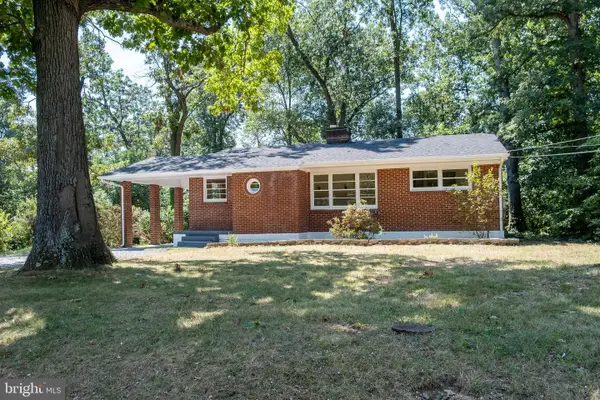 $285,000Active3 beds 1 baths1,006 sq. ft.
$285,000Active3 beds 1 baths1,006 sq. ft.206 Custer Ave, WINCHESTER, VA 22602
MLS# VAFV2036594Listed by: MARKETPLACE REALTY - Coming Soon
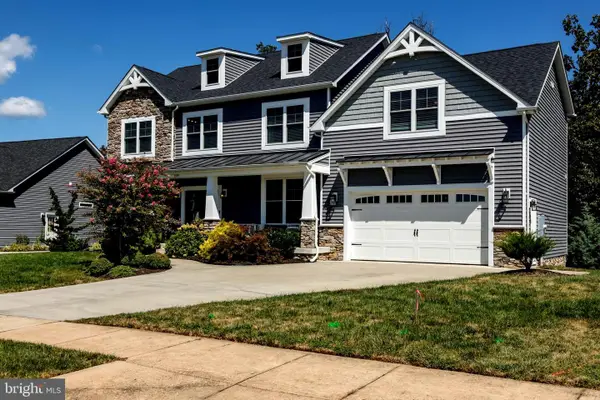 $799,000Coming Soon6 beds 5 baths
$799,000Coming Soon6 beds 5 baths109 Jeni Ct, WINCHESTER, VA 22602
MLS# VAFV2036556Listed by: THOMAS AND TALBOT ESTATE PROPERTIES, INC. - Coming Soon
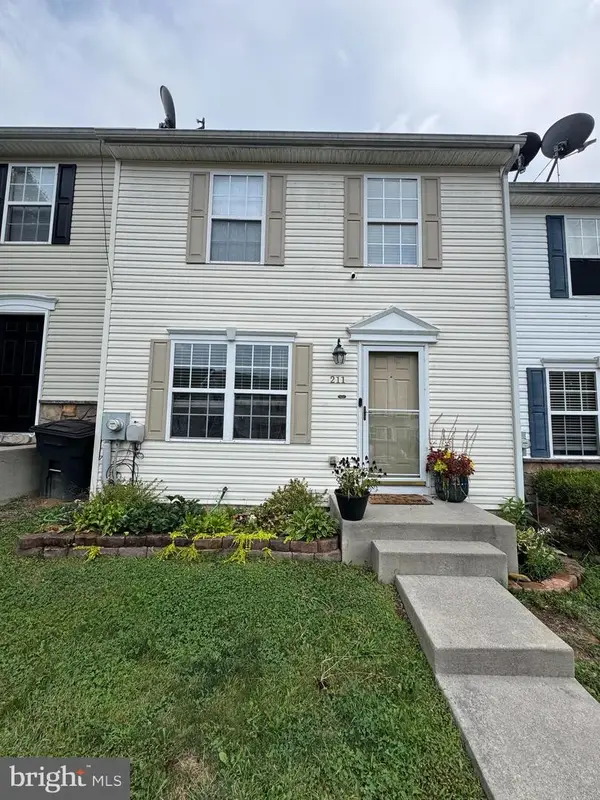 $319,900Coming Soon4 beds 3 baths
$319,900Coming Soon4 beds 3 baths211 Eastside Ln, WINCHESTER, VA 22602
MLS# VAFV2036592Listed by: SAMSON PROPERTIES - Coming Soon
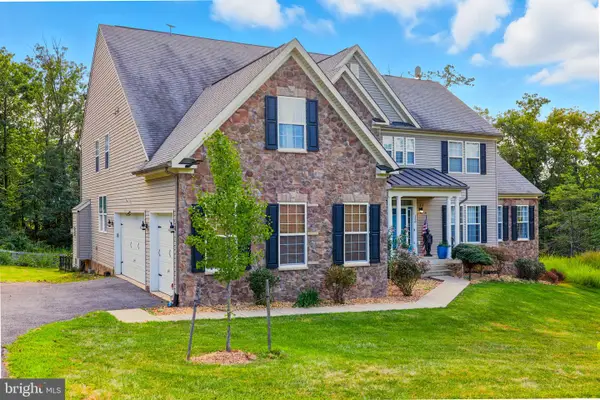 $980,000Coming Soon5 beds 6 baths
$980,000Coming Soon5 beds 6 baths150 Ewell Dr, WINCHESTER, VA 22602
MLS# VAFV2036588Listed by: HUNT COUNTRY SOTHEBY'S INTERNATIONAL REALTY 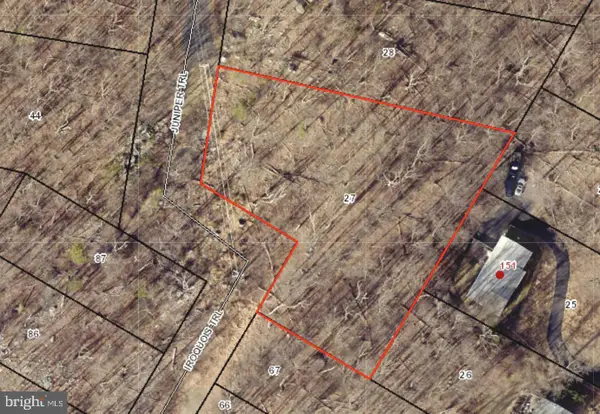 $20,000Active0.9 Acres
$20,000Active0.9 AcresIroquois Trail, WINCHESTER, VA 22602
MLS# VAFV2024486Listed by: MARKETPLACE REALTY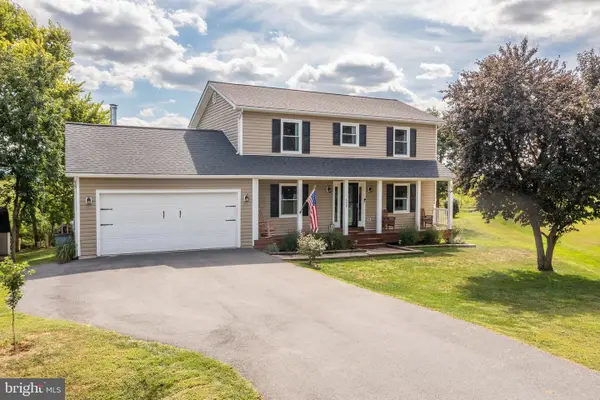 $399,000Pending3 beds 3 baths1,632 sq. ft.
$399,000Pending3 beds 3 baths1,632 sq. ft.122 Meadowbrooke Pl, WINCHESTER, VA 22602
MLS# VAFV2036538Listed by: REALTY ONE GROUP OLD TOWNE
