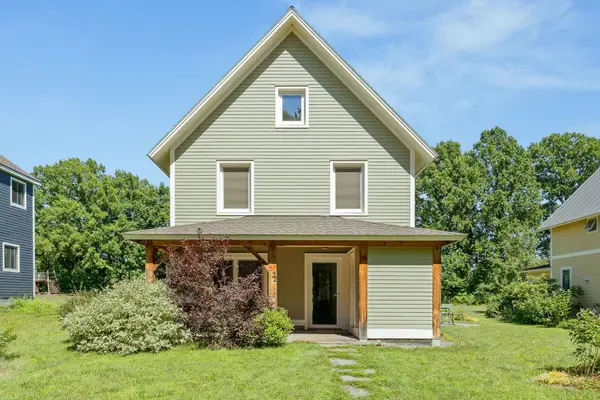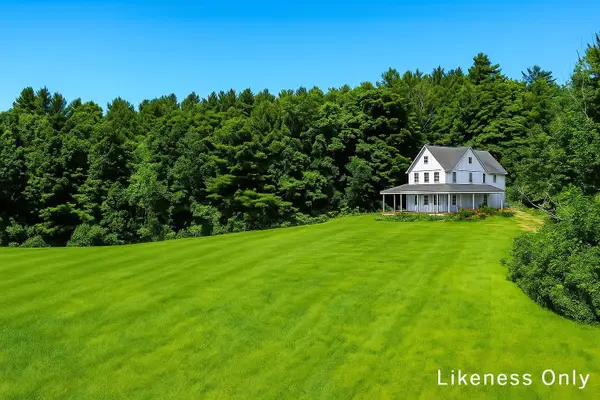455 Carpenter Road, Charlotte, VT 05445
Local realty services provided by:ERA Key Realty Services



455 Carpenter Road,Charlotte, VT 05445
$1,095,000
- 5 Beds
- 3 Baths
- 3,394 sq. ft.
- Single family
- Pending
Listed by:kieran donnellyOff: 802-863-1500
Office:coldwell banker hickok and boardman
MLS#:5051173
Source:PrimeMLS
Price summary
- Price:$1,095,000
- Price per sq. ft.:$300
About this home
Situated on 10.24 well-maintained acres in Charlotte, this five-bedroom home offers privacy alongside commanding, panoramic views of the Green Mountains. This home has an open floor plan that affords tranquil mountain vistas from several rooms. The first-floor primary bedroom with en suite has a large walk-in closet, and direct access to a deck with captivating Green Mountain views. The lower level of the home has three bedrooms, a family room, large game room, and private deck with views. Outdoor living is elevated by decks on the east and west side of home, and a dedicated backyard fire pit presenting ideal settings for entertaining and gatherings. The comprehensively landscaped grounds further enhance the property's appeal. Located just minutes from the Charlotte Central School and a short twenty-minute drive to Burlington, this property retains a remarkable sense of peace and seclusion. This home represents a rare and significant offering that includes a sub-dividable lot, providing exceptional flexibility and investment potential.
Contact an agent
Home facts
- Year built:1971
- Listing Id #:5051173
- Added:33 day(s) ago
- Updated:August 12, 2025 at 07:18 AM
Rooms and interior
- Bedrooms:5
- Total bathrooms:3
- Full bathrooms:2
- Living area:3,394 sq. ft.
Heating and cooling
- Cooling:Mini Split
- Heating:Baseboard, Electric, Heat Pump
Structure and exterior
- Roof:Metal
- Year built:1971
- Building area:3,394 sq. ft.
- Lot area:10.24 Acres
Schools
- High school:Champlain Valley UHSD #15
- Middle school:Charlotte Central School
- Elementary school:Charlotte Central School
Utilities
- Sewer:Concrete, On Site Septic Exists
Finances and disclosures
- Price:$1,095,000
- Price per sq. ft.:$300
- Tax amount:$10,476 (2024)
New listings near 455 Carpenter Road
- New
 $1,799,999Active3 beds 3 baths2,488 sq. ft.
$1,799,999Active3 beds 3 baths2,488 sq. ft.283 Higbee Road, Charlotte, VT 05445-0000
MLS# 5055429Listed by: LANDVEST, INC-BURLINGTON - New
 $1,875,000Active8 beds 10 baths6,460 sq. ft.
$1,875,000Active8 beds 10 baths6,460 sq. ft.1295 Lime Kiln Road, Charlotte, VT 05445
MLS# 5055234Listed by: FOUR SEASONS SOTHEBY'S INT'L REALTY  $619,000Active3 beds 2 baths1,500 sq. ft.
$619,000Active3 beds 2 baths1,500 sq. ft.27 Inn Road #3, Charlotte, VT 05445
MLS# 5054208Listed by: BHHS VERMONT REALTY GROUP/BURLINGTON- Open Sun, 1 to 3pm
 $665,000Active3 beds 3 baths1,536 sq. ft.
$665,000Active3 beds 3 baths1,536 sq. ft.22 Common Way, Charlotte, VT 05445
MLS# 5054084Listed by: ELEMENT REAL ESTATE  $889,000Active3 beds 3 baths3,694 sq. ft.
$889,000Active3 beds 3 baths3,694 sq. ft.4717 Spear Street, Charlotte, VT 05445
MLS# 5053883Listed by: COLDWELL BANKER HICKOK AND BOARDMAN $2,595,000Active5 beds 6 baths7,172 sq. ft.
$2,595,000Active5 beds 6 baths7,172 sq. ft.323 Upper Old Town Trail, Charlotte, VT 05445
MLS# 5053708Listed by: FOUR SEASONS SOTHEBY'S INT'L REALTY $299,000Active4 Acres
$299,000Active4 Acres7 Zoe Lane #Lot 4, Charlotte, VT 05445
MLS# 5053267Listed by: COLDWELL BANKER HICKOK AND BOARDMAN $3,250,000Active3 beds 4 baths3,979 sq. ft.
$3,250,000Active3 beds 4 baths3,979 sq. ft.900 Crosswinds Drive, Charlotte, VT 05445
MLS# 5051643Listed by: FOUR SEASONS SOTHEBY'S INT'L REALTY $495,000Active5.01 Acres
$495,000Active5.01 Acres3702 Mt Philo Road #12, Charlotte, VT 05445
MLS# 5050921Listed by: FOUR SEASONS SOTHEBY'S INT'L REALTY

