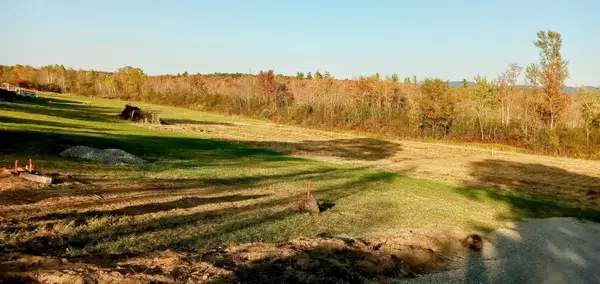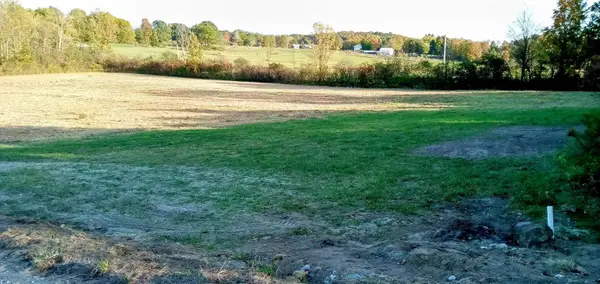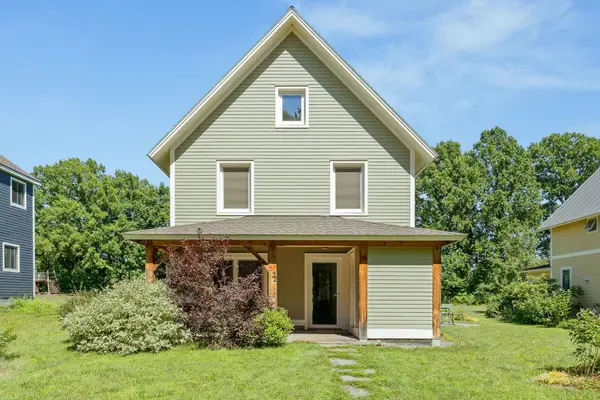900 Crosswinds Drive, Charlotte, VT 05445
Local realty services provided by:ERA Key Realty Services
900 Crosswinds Drive,Charlotte, VT 05445
$2,750,000
- 3 Beds
- 4 Baths
- 3,979 sq. ft.
- Single family
- Active
Listed by: mary palmer
Office: four seasons sotheby's int'l realty
MLS#:5051643
Source:PrimeMLS
Price summary
- Price:$2,750,000
- Price per sq. ft.:$609.22
- Monthly HOA dues:$416.67
About this home
Welcome to 900 Crosswinds Drive in Charlotte—a stunning custom post and beam home offering panoramic views of Lake Champlain, the Adirondacks, and unforgettable sunsets. Thoughtfully designed and crafted by the original owners, this shingle-style residence blends timeless elegance with exceptional comfort. Step inside to warm hand-hewn hickory floors and a light-filled open layout oriented around the views. The chef’s kitchen features high-end appliances, a walk-in pantry, and seamless flow for entertaining. A Vermont stone fireplace anchors the living room, creating a cozy retreat for winter nights. The main level primary suite includes its own fireplace and sitting area. Enjoy summer dining on the screened porch, relax on the expansive deck, or gather at the firepit beneath the stars. A bluestone patio with pergola and beautifully curated gardens enhance the outdoor experience. Above the garage, flexible finished space includes a den, two offices or creative rooms, and a full bath. The walkout lower level offers two bedrooms, a full bath, and a spacious rec room. A rare year-round amenity, the sunlit indoor gunite lap pool features radiant heat and a ventilation system for year-round comfort. Located in the private Crosswinds at Perry Farm neighborhood, this serene property is impeccably maintained and offers the very best of Vermont living.
Contact an agent
Home facts
- Year built:2006
- Listing ID #:5051643
- Added:150 day(s) ago
- Updated:December 01, 2025 at 11:26 AM
Rooms and interior
- Bedrooms:3
- Total bathrooms:4
- Full bathrooms:1
- Living area:3,979 sq. ft.
Heating and cooling
- Cooling:Mini Split
- Heating:Baseboard, Mini Split, Radiant Floor
Structure and exterior
- Roof:Metal
- Year built:2006
- Building area:3,979 sq. ft.
- Lot area:2.48 Acres
Schools
- High school:Champlain Valley UHSD #15
- Middle school:Charlotte Central School
- Elementary school:Charlotte Central School
Utilities
- Sewer:Leach Field, Septic, Shared
Finances and disclosures
- Price:$2,750,000
- Price per sq. ft.:$609.22
- Tax amount:$26,557 (2024)
New listings near 900 Crosswinds Drive
 $2,500,000Active3 beds 3 baths2,466 sq. ft.
$2,500,000Active3 beds 3 baths2,466 sq. ft.188 McNeil Cove Road, Charlotte, VT 05445-0000
MLS# 5068869Listed by: LANDVEST, INC-BURLINGTON $265,000Active5.01 Acres
$265,000Active5.01 Acres7338 Spear Street, Charlotte, VT 05445
MLS# 5067969Listed by: NANCY JENKINS REAL ESTATE $425,000Active7.5 Acres
$425,000Active7.5 Acres3495 Spear Street, Charlotte, VT 05445
MLS# 5064550Listed by: MARBLE REALTY, INC. $425,000Active7.7 Acres
$425,000Active7.7 Acres3495 Spear Street, Charlotte, VT 05445
MLS# 5064558Listed by: MARBLE REALTY, INC. $7,000,000Active7 beds 6 baths5,054 sq. ft.
$7,000,000Active7 beds 6 baths5,054 sq. ft.955 Whalley Road, Charlotte, VT 05445
MLS# 5062230Listed by: LANDVEST, INC-BURLINGTON $1,625,000Active3 beds 3 baths2,488 sq. ft.
$1,625,000Active3 beds 3 baths2,488 sq. ft.283 Higbee Road, Charlotte, VT 05445-0000
MLS# 5055429Listed by: LANDVEST, INC-BURLINGTON $1,790,000Active8 beds 10 baths6,460 sq. ft.
$1,790,000Active8 beds 10 baths6,460 sq. ft.1295 Lime Kiln Road, Charlotte, VT 05445
MLS# 5055234Listed by: FOUR SEASONS SOTHEBY'S INT'L REALTY $559,900Active3 beds 2 baths1,500 sq. ft.
$559,900Active3 beds 2 baths1,500 sq. ft.27 Inn Road #3, Charlotte, VT 05445
MLS# 5054208Listed by: BHHS VERMONT REALTY GROUP/BURLINGTON $599,000Active3 beds 3 baths1,536 sq. ft.
$599,000Active3 beds 3 baths1,536 sq. ft.22 Common Way, Charlotte, VT 05445
MLS# 5054084Listed by: ELEMENT REAL ESTATE
