706 Dearborn Hill Road, Corinth, VT 05039
Local realty services provided by:ERA Key Realty Services
706 Dearborn Hill Road,Corinth, VT 05039
$1,679,000
- 4 Beds
- 4 Baths
- 2,846 sq. ft.
- Single family
- Active
Listed by: wade weathers, averill cook
Office: landvest, inc-burlington
MLS#:5019286
Source:PrimeMLS
Price summary
- Price:$1,679,000
- Price per sq. ft.:$386.69
About this home
Traversed by historic stone walls and overlooking a high meadow with uninterrupted pastoral views, this fully reimagined antique farmstead is located on 164 private acres in the rural town of Corinth. In a region known for its serene, postcard-worthy hamlets, 706 Dearborn Hill Road includes a mix of gently rolling pastureland, productive grassland, a pond, and mature woodlands with trails. Fully renovated in 2023, the cheerful, 4-bedroom, 4-bath shingled farmhouse offers panoramic views of New Hampshire’s White Mountains to the east and Vermont’s Green Mountains to the west. The home carefully preserves period details, including exposed hand-hewn beams, vintage light fixtures, and original heart pine floors throughout. Inside the gourmet kitchen, highlights include butcher block countertops, a large, soapstone double farm sink, and a fully refurbished vintage Garland range and double oven. Gather around the dining room for formal holiday dinners or quiet family gatherings in the gentle glow of the wood-burning fireplace or curl up with a book in the spacious living room, with its cozy stove, window seat, and built-in bookshelves. This equestrian-friendly property includes a charming one-bedroom apartment with a separate entrance, multiple outbuildings and sustainable features like two water sources, an orchard, and abundant garden space. The VAST trail nearby offers year-round opportunities for hiking, riding, Nordic skiing, and snowshoeing.
Contact an agent
Home facts
- Year built:1812
- Listing ID #:5019286
- Added:424 day(s) ago
- Updated:December 17, 2025 at 01:34 PM
Rooms and interior
- Bedrooms:4
- Total bathrooms:4
- Full bathrooms:2
- Living area:2,846 sq. ft.
Heating and cooling
- Cooling:Mini Split
- Heating:Baseboard, Heat Pump, Hot Water
Structure and exterior
- Roof:Standing Seam
- Year built:1812
- Building area:2,846 sq. ft.
- Lot area:164 Acres
Schools
- Middle school:Waits River Valley USD #36
- Elementary school:Waits River Valley USD #36
Utilities
- Sewer:Private
Finances and disclosures
- Price:$1,679,000
- Price per sq. ft.:$386.69
- Tax amount:$15,053 (2024)
New listings near 706 Dearborn Hill Road
- New
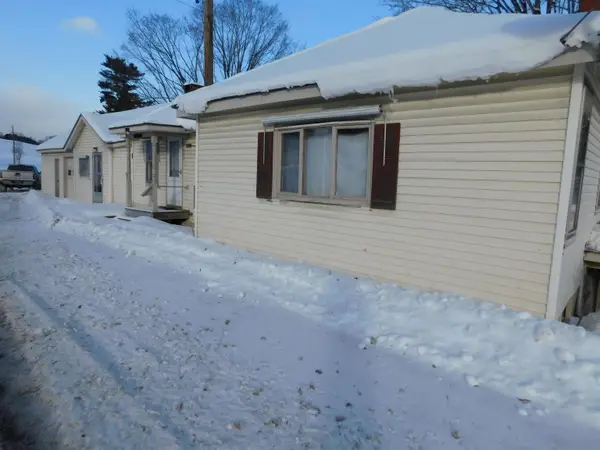 $249,999Active3 beds 2 baths1,556 sq. ft.
$249,999Active3 beds 2 baths1,556 sq. ft.270 Village Road, Corinth, VT 05040
MLS# 5072148Listed by: WELCOME HOME REAL ESTATE  $469,000Active4 beds 2 baths2,912 sq. ft.
$469,000Active4 beds 2 baths2,912 sq. ft.212 Chelsea Road, Corinth, VT 05039
MLS# 5068659Listed by: KW COASTAL AND LAKES & MOUNTAINS REALTY/HANOVER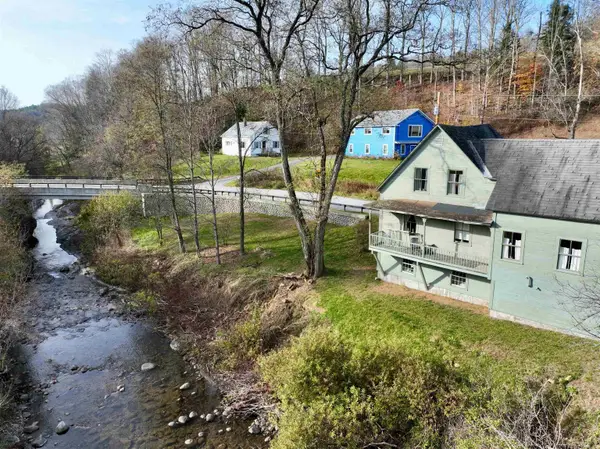 $350,000Active2 beds 1 baths1,042 sq. ft.
$350,000Active2 beds 1 baths1,042 sq. ft.74 Chicken Farm Road, Corinth, VT 05040
MLS# 5067444Listed by: FOUR SEASONS SOTHEBY'S INT'L REALTY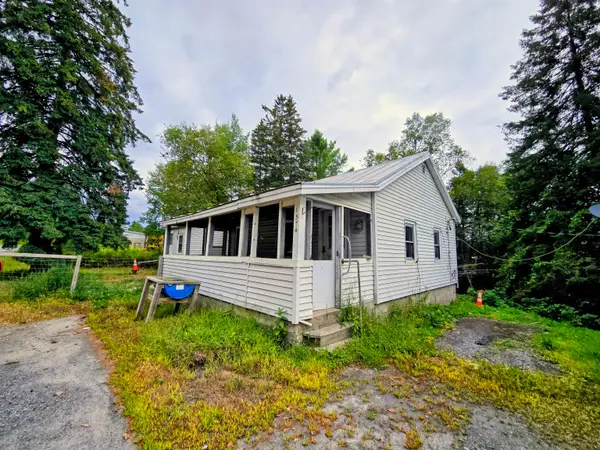 $100,000Active3 beds 1 baths1,122 sq. ft.
$100,000Active3 beds 1 baths1,122 sq. ft.8574 Vermont Route 25, Corinth, VT 05040
MLS# 5061447Listed by: ALL ACCESS REAL ESTATE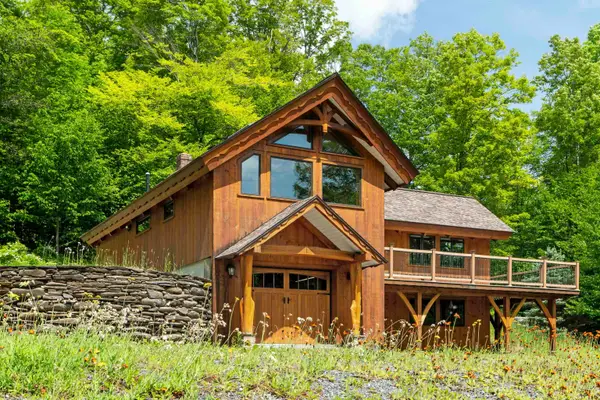 $695,000Pending2 beds 3 baths1,928 sq. ft.
$695,000Pending2 beds 3 baths1,928 sq. ft.2432 Backway Road, Corinth, VT 05039
MLS# 5061033Listed by: WILLIAMSON GROUP SOTHEBYS INTL. REALTY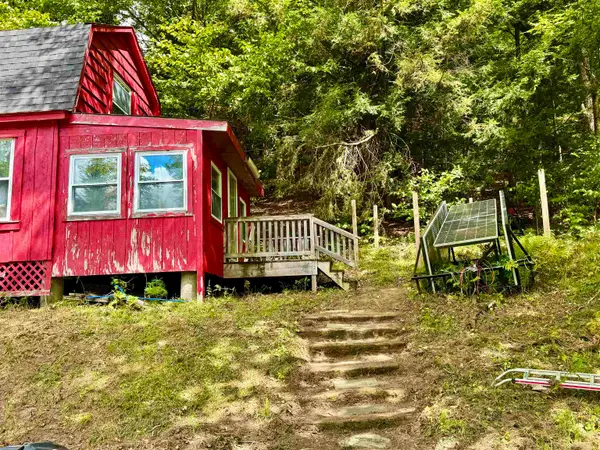 $55,000Active1 beds -- baths272 sq. ft.
$55,000Active1 beds -- baths272 sq. ft.1594 White Road, Corinth, VT 05039
MLS# 5059762Listed by: GREEN LIGHT REAL ESTATE - BARRE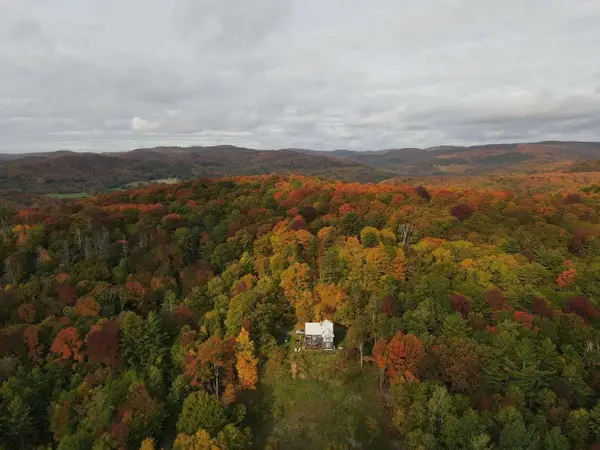 $650,000Active3 beds 2 baths2,000 sq. ft.
$650,000Active3 beds 2 baths2,000 sq. ft.879 Wilson Road, Corinth, VT 05039
MLS# 5059346Listed by: WWW.HOMEZU.COM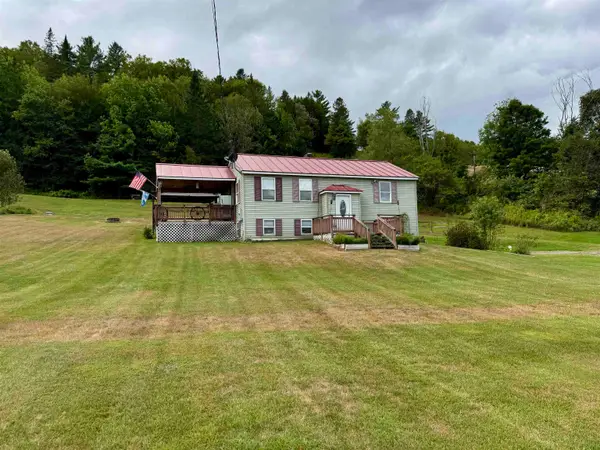 $335,000Active2 beds 2 baths1,728 sq. ft.
$335,000Active2 beds 2 baths1,728 sq. ft.10347 Vermont Route 25, Corinth, VT 05039
MLS# 5058747Listed by: FOUR SEASONS SOTHEBY'S INT'L REALTY $255,000Active2 beds 1 baths672 sq. ft.
$255,000Active2 beds 1 baths672 sq. ft.455 Fairground Road, Corinth, VT 05040
MLS# 5054830Listed by: KW COASTAL AND LAKES & MOUNTAINS REALTY/HANOVER $1,375,000Active4 beds 6 baths4,068 sq. ft.
$1,375,000Active4 beds 6 baths4,068 sq. ft.2208 - 2432 Backway Road, Corinth, VT 05039
MLS# 5048066Listed by: WILLIAMSON GROUP SOTHEBYS INTL. REALTY
