176 Atkins Farm Road, Ferrisburgh, VT 05456
Local realty services provided by:ERA Key Realty Services
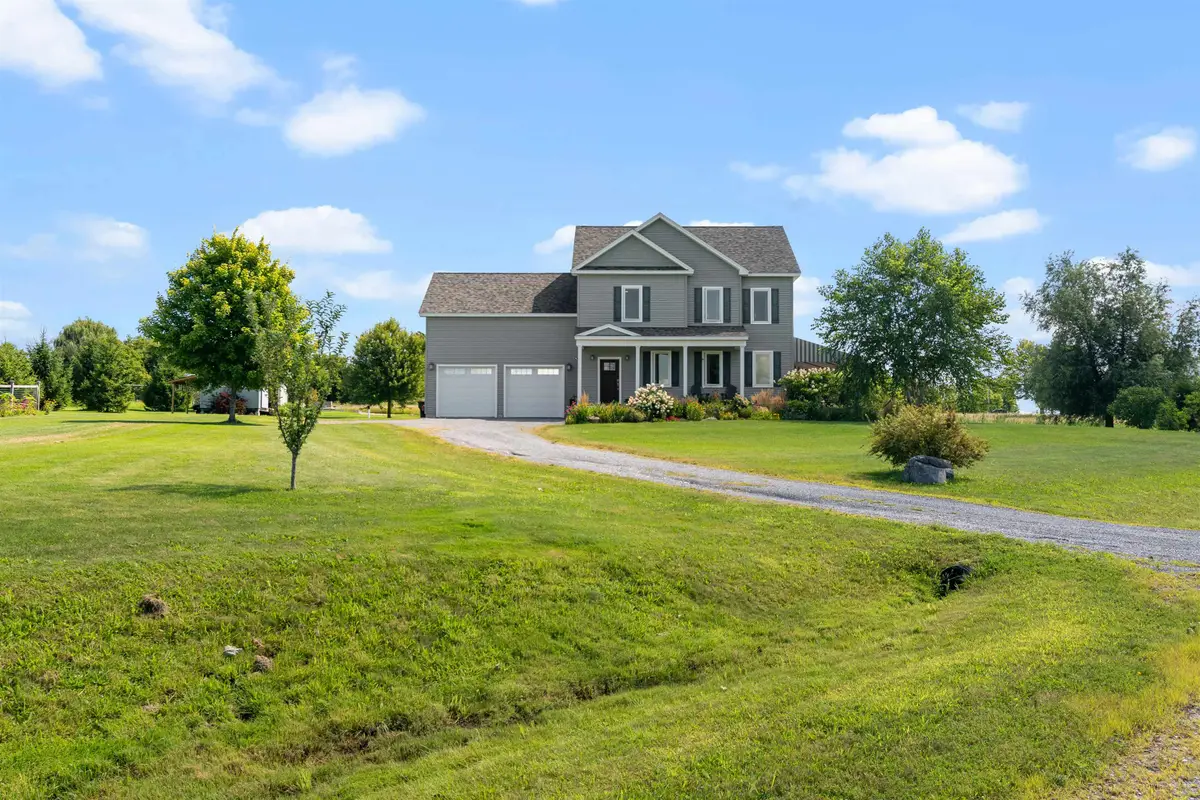


176 Atkins Farm Road,Ferrisburgh, VT 05456
$895,000
- 4 Beds
- 3 Baths
- 3,424 sq. ft.
- Single family
- Active
Listed by:the conroy groupPhone: 802-999-8410
Office:kw vermont
MLS#:5041073
Source:PrimeMLS
Price summary
- Price:$895,000
- Price per sq. ft.:$261.39
- Monthly HOA dues:$58
About this home
Sustainable & Sophisticated NET-ZERO Ferrisburgh Retreat! Discover your Vermont dream at 176 Atkins Farm Road, a modern home built in 2014, this home offers 3,424 sqft of finished space, ideal for eco-conscious living or a peaceful retreat. Step inside to a welcoming interior with 4 generously sized bedrooms and 3 well-appointed bathrooms. The thoughtful two-story design provides a practical and appealing layout with ample natural light. The home is equipped for all year comfort, this NET-ZERO house produces more energy than it uses with total house energy costs averaging at $100/mo ensuring low environmental impact. The living space extends to an impressively fully finished basement, designed for entertainment and wellness. Unwind in the dedicated pool table room or achieve your fitness goals in the convenient in-home gym room. The attached garage and mudroom add a significant versatile space to this home. Also w/ vinyl siding, shingle roof, exterior shed, new awning, 3-season porch. The picturesque 2.02 acre lot offers space for outdoor activities, gardening, enjoying the serene landscape, breathtaking views & gorgeous sunsets over the Adirondack Mountains. In desirable Ferrisburgh where there is a strong community, close-by shops, restaurants and schools. Experience tranquil rural living with easy amenity access and with a simple commute to UVMMC & Middlebury College and so much more. Don't miss this rare gem in Ferrisburgh, VT! Open House Saturday 06/21/2025 from 1pm-3pm!
Contact an agent
Home facts
- Year built:2014
- Listing Id #:5041073
- Added:60 day(s) ago
- Updated:August 14, 2025 at 10:42 PM
Rooms and interior
- Bedrooms:4
- Total bathrooms:3
- Full bathrooms:2
- Living area:3,424 sq. ft.
Heating and cooling
- Cooling:Mini Split, Multi-zone
- Heating:Electric, Energy Star System, Geothermal, Heat Pump, Hot Air, In Floor, Mini Split, Multi Zone, Wall Units
Structure and exterior
- Year built:2014
- Building area:3,424 sq. ft.
- Lot area:2.02 Acres
Schools
- High school:Vergennes UHSD #5
- Middle school:Vergennes UHSD #5
- Elementary school:Ferrisburgh Central School
Utilities
- Sewer:Community
Finances and disclosures
- Price:$895,000
- Price per sq. ft.:$261.39
- Tax amount:$10,358 (2024)
New listings near 176 Atkins Farm Road
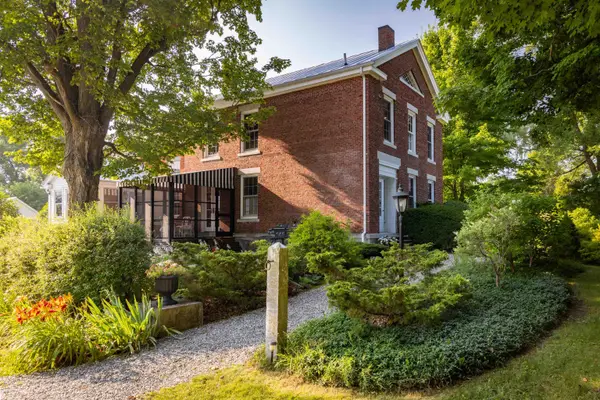 $1,375,500Active4 beds 4 baths3,136 sq. ft.
$1,375,500Active4 beds 4 baths3,136 sq. ft.888 Botsford Road, Ferrisburgh, VT 05456
MLS# 5052973Listed by: LANDVEST, INC-BURLINGTON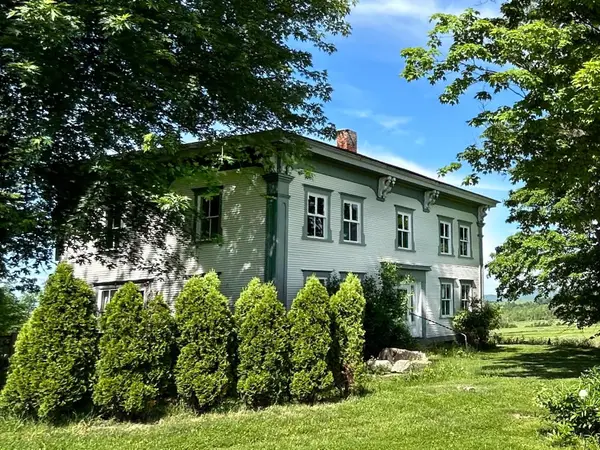 $450,000Active4 beds 1 baths2,204 sq. ft.
$450,000Active4 beds 1 baths2,204 sq. ft.174 Burroughs Farm Road, Ferrisburgh, VT 05456
MLS# 5052055Listed by: NANCY JENKINS REAL ESTATE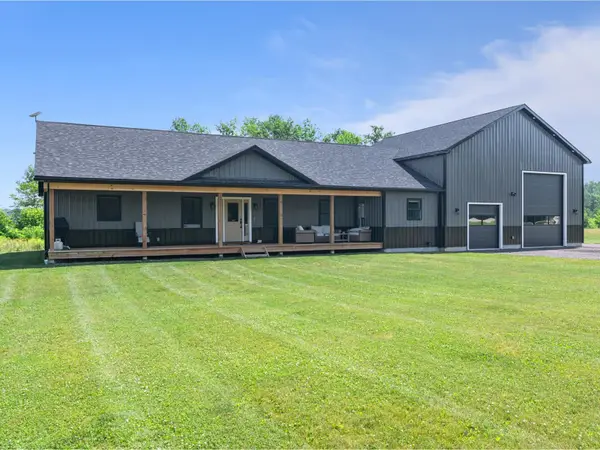 $599,000Pending3 beds 3 baths1,896 sq. ft.
$599,000Pending3 beds 3 baths1,896 sq. ft.1803 Button Bay Road, Ferrisburgh, VT 05456
MLS# 5051857Listed by: COLDWELL BANKER HICKOK AND BOARDMAN $1,200,000Active2 beds 2 baths1,371 sq. ft.
$1,200,000Active2 beds 2 baths1,371 sq. ft.754 Four Winds Road, Ferrisburgh, VT 05473
MLS# 5049292Listed by: COLDWELL BANKER HICKOK AND BOARDMAN $839,000Pending17.8 Acres
$839,000Pending17.8 Acres408 Webster Road, Ferrisburgh, VT 05491
MLS# 5048886Listed by: KW VERMONT $839,000Active1 beds 1 baths768 sq. ft.
$839,000Active1 beds 1 baths768 sq. ft.408 Webster Road, Ferrisburgh, VT 05491
MLS# 5048880Listed by: KW VERMONT $2,400,000Active5 beds 4 baths3,128 sq. ft.
$2,400,000Active5 beds 4 baths3,128 sq. ft.2130 Button Bay Road, Ferrisburgh, VT 05456
MLS# 5044151Listed by: KW VERMONT $2,795,000Active4 beds 4 baths4,888 sq. ft.
$2,795,000Active4 beds 4 baths4,888 sq. ft.225 Viscido Drive, Ferrisburgh, VT 05456
MLS# 5041599Listed by: FOUR SEASONS SOTHEBY'S INT'L REALTY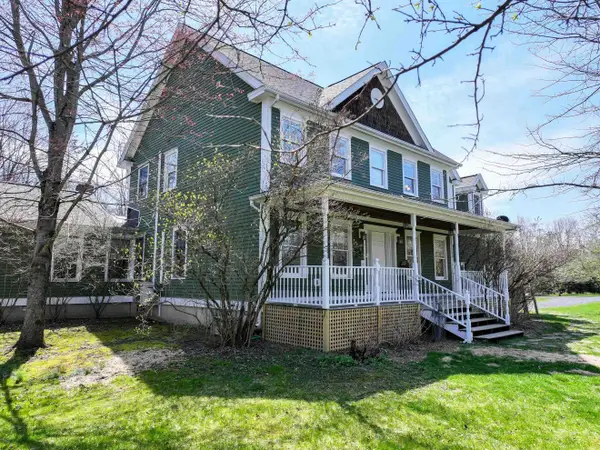 $849,000Pending4 beds 4 baths3,148 sq. ft.
$849,000Pending4 beds 4 baths3,148 sq. ft.2700 Fuller Mountain Road, Ferrisburgh, VT 05473
MLS# 5037988Listed by: IPJ REAL ESTATE

