1803 Button Bay Road, Ferrisburgh, VT 05456
Local realty services provided by:ERA Key Realty Services
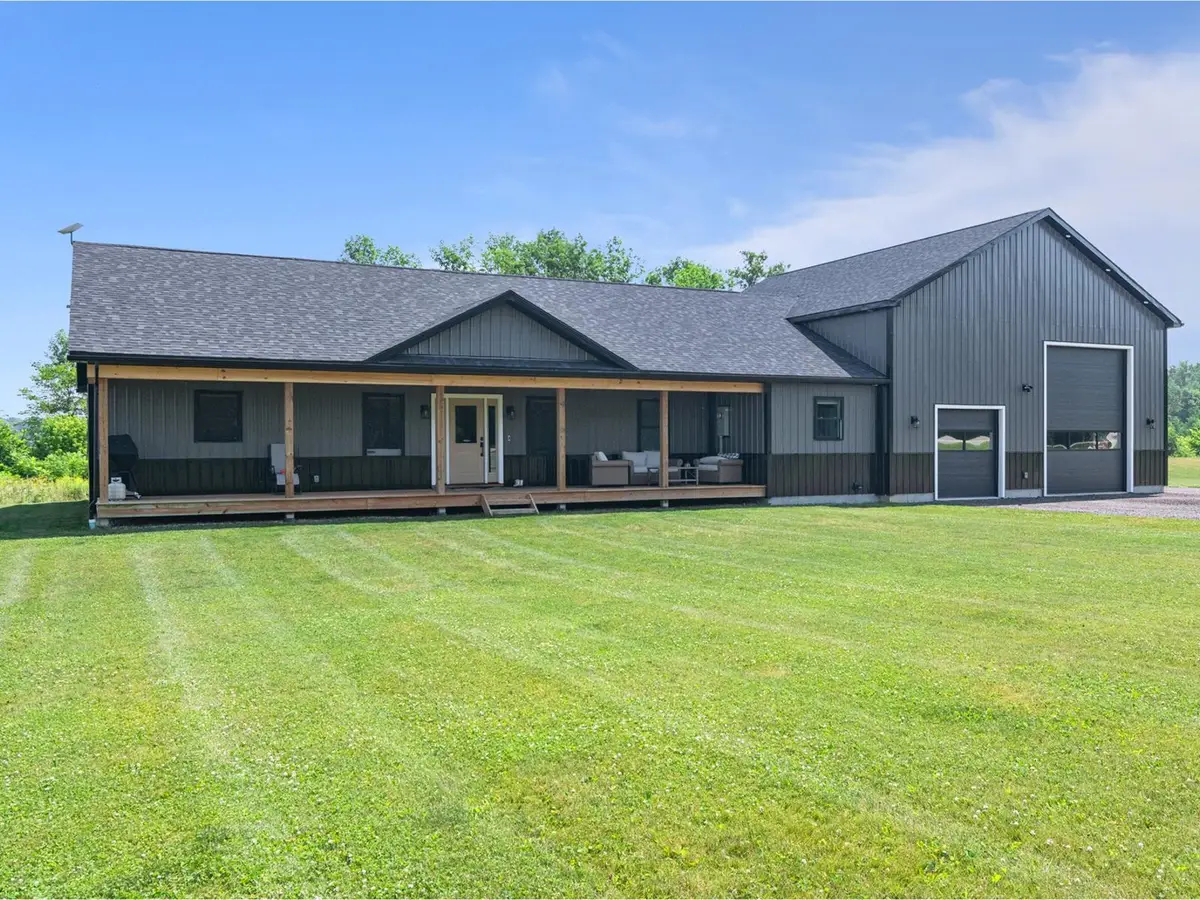

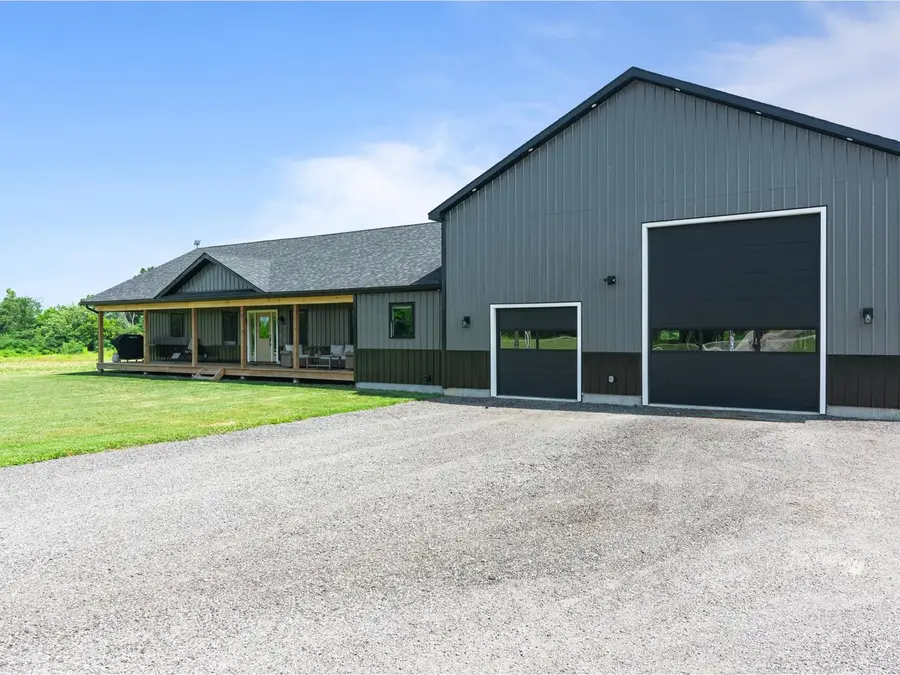
1803 Button Bay Road,Ferrisburgh, VT 05456
$599,000
- 3 Beds
- 3 Baths
- 1,896 sq. ft.
- Single family
- Pending
Listed by:heather morseOff: 802-863-1500
Office:coldwell banker hickok and boardman
MLS#:5051857
Source:PrimeMLS
Price summary
- Price:$599,000
- Price per sq. ft.:$315.93
About this home
This gorgeous property has been thoughtfully designed with every convenience and beautiful finish. The spacious front deck is large enough to support any social gathering, from there, enter to vaulted ceilings with a wood finish. The open living space is focused around a massive island, drawing you into the space, perfect for anyone who loves to entertain. The primary bedroom is off the living space with a large walk-in closet and beautifully tiled bathroom with double vanity and dual shower heads in the walk-in shower. Down the hall you will find the half bath, 2 additional bedrooms, and a full bath to support those rooms. There is a custom laundry room with lifted space for a washer and dryer. If those highlights haven't caught your attention, you'll be blown away once you reach the 4-car garage. Large enough to support a dump truck or RV and still have 2 standard vehicles - this is a dream space. The garage is also heated and has a shop sink. The property itself is just over 5 acres with a beautiful, flat open yard, views, and a quick drive to the lake! Open house Saturday 7/19 from 1-3pm.
Contact an agent
Home facts
- Year built:2023
- Listing Id #:5051857
- Added:29 day(s) ago
- Updated:August 01, 2025 at 07:15 AM
Rooms and interior
- Bedrooms:3
- Total bathrooms:3
- Full bathrooms:1
- Living area:1,896 sq. ft.
Heating and cooling
- Heating:Baseboard
Structure and exterior
- Roof:Shingle
- Year built:2023
- Building area:1,896 sq. ft.
- Lot area:5.12 Acres
Schools
- High school:Vergennes UHSD #5
- Middle school:Vergennes UHSD #5
- Elementary school:Ferrisburgh Central School
Utilities
- Sewer:Mound
Finances and disclosures
- Price:$599,000
- Price per sq. ft.:$315.93
- Tax amount:$7,634 (2024)
New listings near 1803 Button Bay Road
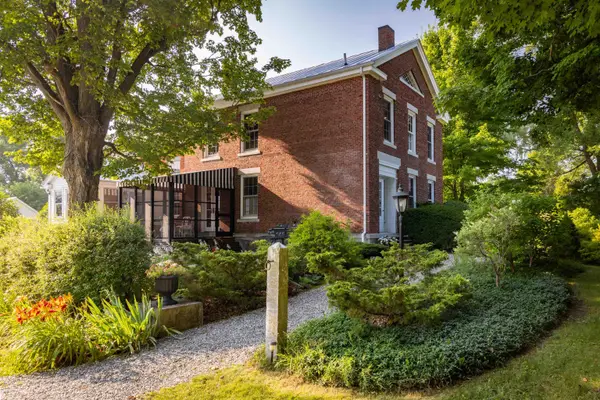 $1,375,500Active4 beds 4 baths3,136 sq. ft.
$1,375,500Active4 beds 4 baths3,136 sq. ft.888 Botsford Road, Ferrisburgh, VT 05456
MLS# 5052973Listed by: LANDVEST, INC-BURLINGTON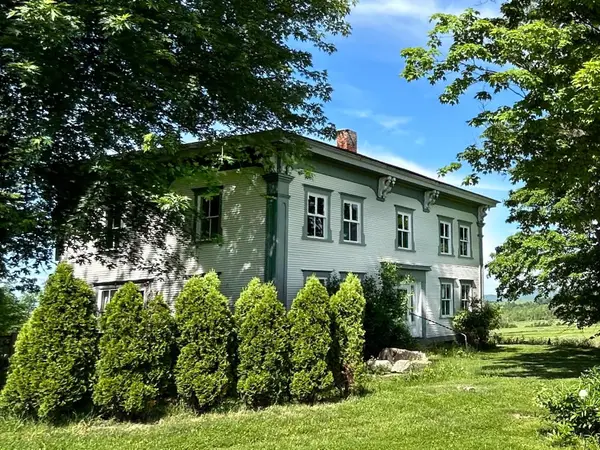 $450,000Active4 beds 1 baths2,204 sq. ft.
$450,000Active4 beds 1 baths2,204 sq. ft.174 Burroughs Farm Road, Ferrisburgh, VT 05456
MLS# 5052055Listed by: NANCY JENKINS REAL ESTATE $1,200,000Active2 beds 2 baths1,371 sq. ft.
$1,200,000Active2 beds 2 baths1,371 sq. ft.754 Four Winds Road, Ferrisburgh, VT 05473
MLS# 5049292Listed by: COLDWELL BANKER HICKOK AND BOARDMAN $839,000Pending17.8 Acres
$839,000Pending17.8 Acres408 Webster Road, Ferrisburgh, VT 05491
MLS# 5048886Listed by: KW VERMONT $839,000Active1 beds 1 baths768 sq. ft.
$839,000Active1 beds 1 baths768 sq. ft.408 Webster Road, Ferrisburgh, VT 05491
MLS# 5048880Listed by: KW VERMONT $895,000Active4 beds 3 baths3,424 sq. ft.
$895,000Active4 beds 3 baths3,424 sq. ft.176 Atkins Farm Road, Ferrisburgh, VT 05456
MLS# 5041073Listed by: KW VERMONT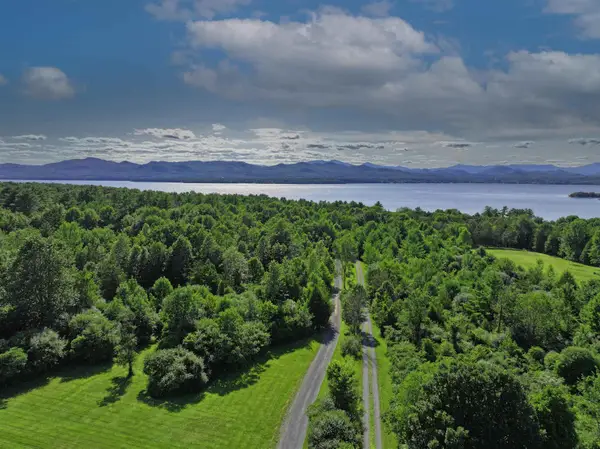 $2,400,000Active5 beds 4 baths3,128 sq. ft.
$2,400,000Active5 beds 4 baths3,128 sq. ft.2130 Button Bay Road, Ferrisburgh, VT 05456
MLS# 5044151Listed by: KW VERMONT $2,795,000Active4 beds 4 baths4,888 sq. ft.
$2,795,000Active4 beds 4 baths4,888 sq. ft.225 Viscido Drive, Ferrisburgh, VT 05456
MLS# 5041599Listed by: FOUR SEASONS SOTHEBY'S INT'L REALTY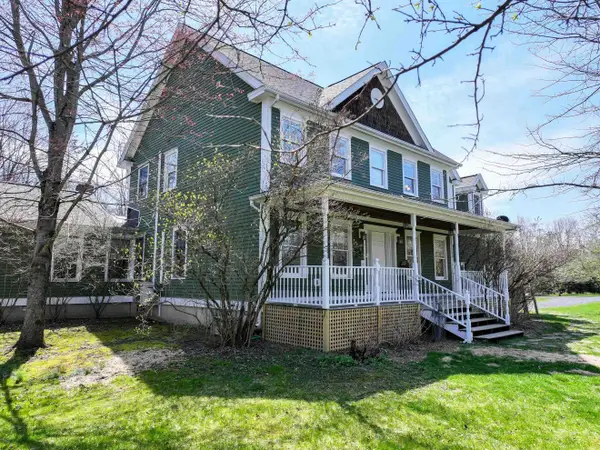 $849,000Pending4 beds 4 baths3,148 sq. ft.
$849,000Pending4 beds 4 baths3,148 sq. ft.2700 Fuller Mountain Road, Ferrisburgh, VT 05473
MLS# 5037988Listed by: IPJ REAL ESTATE

