133 Covington Lane, Shelburne, VT 05482
Local realty services provided by:ERA Key Realty Services
133 Covington Lane,Shelburne, VT 05482
$625,000
- 3 Beds
- 3 Baths
- 2,393 sq. ft.
- Condominium
- Pending
Listed by:sarah harringtonOff: 802-863-1500
Office:coldwell banker hickok and boardman
MLS#:5047780
Source:PrimeMLS
Price summary
- Price:$625,000
- Price per sq. ft.:$261.18
- Monthly HOA dues:$584.67
About this home
Situated in The Gables with effortless access to Shelburne’s best offerings, this 3-bedroom, 3-bathroom condo places you near everything - from your favorite morning coffee shop to golden hour strolls at Shelburne Farms. Inside, the home has been thoughtfully and beautifully improved over time. The kitchen has a natural flow into the living room, where a gas fireplace adds warmth and charm. Step outside to a peaceful back deck - the ideal area for grilling, peaceful mornings spent reading or simply enjoying the surroundings. The first-floor primary bedroom features an en suite ¾ bathroom with accessibility features in the shower including a grab bar and seat. The mudroom offers a practical transition space and opens to a private courtyard - an inviting spot for outdoor dining, morning stretches, or your daily meditation practice. A half bathroom is also located on the main level. Upstairs are two additional bedrooms and a full bathroom with a skylight that brings in warm natural light. The home also includes a 1-car garage with storage above and an additional parking space in the driveway. Adding to the appeal, the residents of The Gables enjoy access to a beautifully maintained in-ground pool - an ideal place to relax on warm afternoons or connect with neighbors. With its calm setting and proximity to local attractions, shops, and restaurants, this home offers a lifestyle that’s both relaxed and well-connected!
Contact an agent
Home facts
- Year built:1988
- Listing ID #:5047780
- Added:99 day(s) ago
- Updated:September 28, 2025 at 07:17 AM
Rooms and interior
- Bedrooms:3
- Total bathrooms:3
- Full bathrooms:1
- Living area:2,393 sq. ft.
Heating and cooling
- Cooling:Mini Split
- Heating:Baseboard, Direct Vent, Hot Water
Structure and exterior
- Year built:1988
- Building area:2,393 sq. ft.
Schools
- High school:Champlain Valley UHSD #15
- Middle school:Shelburne Community School
- Elementary school:Shelburne Community School
Utilities
- Sewer:Public Available
Finances and disclosures
- Price:$625,000
- Price per sq. ft.:$261.18
- Tax amount:$8,127 (2024)
New listings near 133 Covington Lane
 $949,000Pending2 beds 3 baths3,000 sq. ft.
$949,000Pending2 beds 3 baths3,000 sq. ft.351 Morgan Drive, Shelburne, VT 05482
MLS# 5062013Listed by: COLDWELL BANKER HICKOK AND BOARDMAN- New
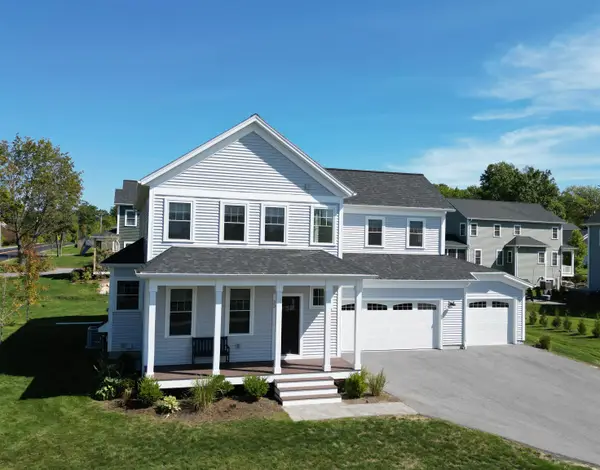 $1,039,000Active4 beds 5 baths3,308 sq. ft.
$1,039,000Active4 beds 5 baths3,308 sq. ft.23 Ferndale Way, Shelburne, VT 05482
MLS# 5061794Listed by: NANCY JENKINS REAL ESTATE 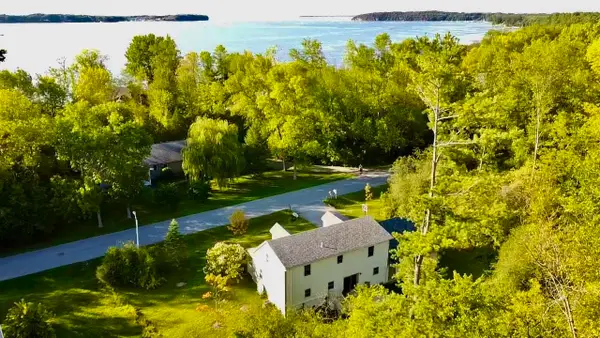 $724,900Active3 beds 3 baths2,860 sq. ft.
$724,900Active3 beds 3 baths2,860 sq. ft.33 Clearwater Circle, Shelburne, VT 05482
MLS# 5061243Listed by: KW VERMONT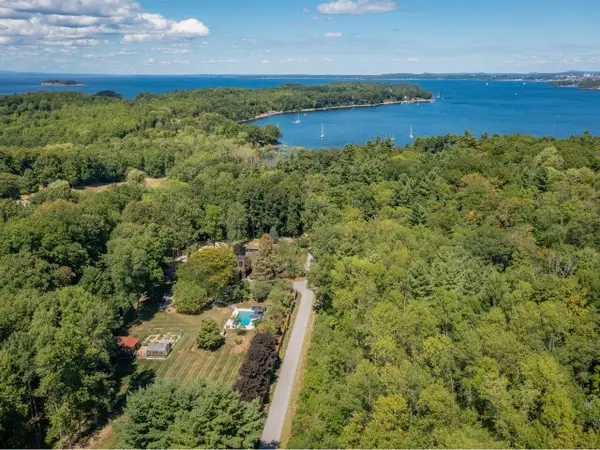 $2,995,000Active5 beds 5 baths5,959 sq. ft.
$2,995,000Active5 beds 5 baths5,959 sq. ft.107 Eagles Rest Road, Shelburne, VT 05482
MLS# 5060732Listed by: COLDWELL BANKER HICKOK AND BOARDMAN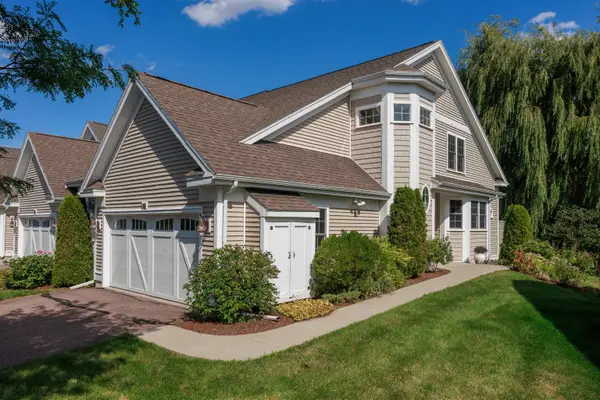 $695,000Pending3 beds 4 baths2,601 sq. ft.
$695,000Pending3 beds 4 baths2,601 sq. ft.148 Aspen Circle #21, Shelburne, VT 05482
MLS# 5060665Listed by: RE/MAX NORTH PROFESSIONALS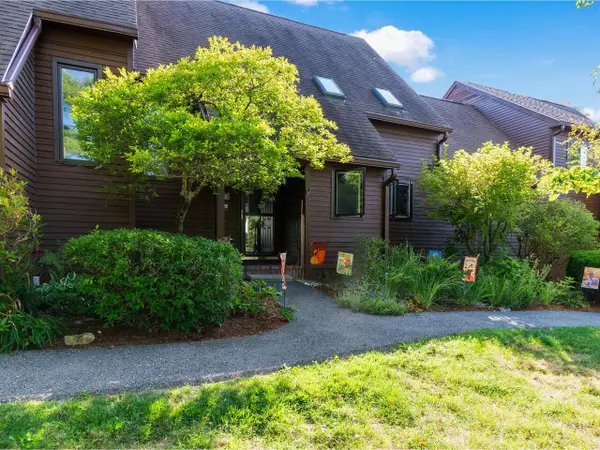 $525,000Active3 beds 4 baths2,886 sq. ft.
$525,000Active3 beds 4 baths2,886 sq. ft.422 Acorn Lane, Shelburne, VT 05482
MLS# 5060587Listed by: COLDWELL BANKER HICKOK AND BOARDMAN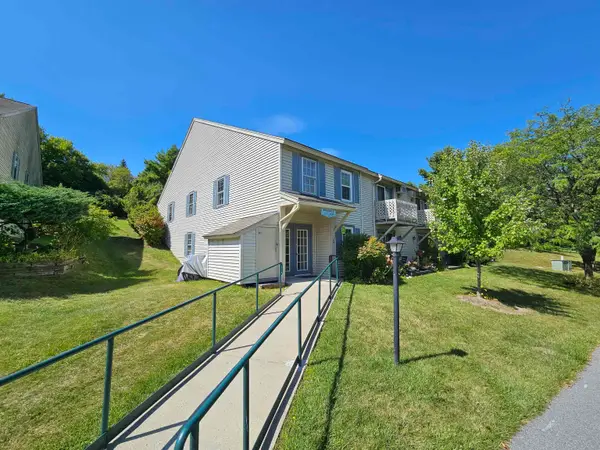 $175,000Active1 beds 1 baths576 sq. ft.
$175,000Active1 beds 1 baths576 sq. ft.1204 The Terraces Drive, Shelburne, VT 05482-6668
MLS# 5059317Listed by: CENTURY 21 MARTIN & ASSOCIATES REAL ESTATE $549,000Pending-- beds -- baths2,458 sq. ft.
$549,000Pending-- beds -- baths2,458 sq. ft.1066 Falls Road, Shelburne, VT 05482
MLS# 5059233Listed by: FLEX REALTY $589,000Active3 beds 3 baths2,166 sq. ft.
$589,000Active3 beds 3 baths2,166 sq. ft.316 Collamer Circle, Shelburne, VT 05482
MLS# 5059160Listed by: KW VERMONT $459,000Active2 beds 3 baths1,698 sq. ft.
$459,000Active2 beds 3 baths1,698 sq. ft.132 Covington Lane, Shelburne, VT 05482
MLS# 5058903Listed by: COLDWELL BANKER HICKOK AND BOARDMAN
