192/194 Adirondack Drive, Shelburne, VT 05482
Local realty services provided by:ERA Key Realty Services
192/194 Adirondack Drive,Shelburne, VT 05482
$7,950,000
- 5 Beds
- 5 Baths
- 6,477 sq. ft.
- Single family
- Active
Listed by: wade weathers, averill cook
Office: landvest, inc-burlington
MLS#:5029850
Source:PrimeMLS
Price summary
- Price:$7,950,000
- Price per sq. ft.:$1,003.15
About this home
The Residence on Shelburne Farms is the definition of an idyllic retreat and offers a rare opportunity to live within one of Vermont's most treasured landscapes. One of nine private estates in the Shelburne Farms enclave, it is set on the northern portion of the former ±3,800-acre Vanderbilt-Webb estate whose grounds were designed with the assistance of the world-renowned landscape architect Frederick Law Olmstead. The magnificent shingle-style residence (2004) is perched on the ridge among mature hardwood trees sited for maximum views which include the Adirondack mountains to the west, and distant views north to Burlington over the shimmering waters of Lake Champlain. In addition, this ±22-acre property boasts a private airstrip, an impressive 836 feet of private shoreline, as well as a separate guest house and heated storage barn (2007) with room for 6 cars and could be converted to event space. The estate offers ±6,477 square feet of living space, which includes a beautifully appointed ±1,279-square-foot guest house. With its unparalleled location on Shelburne Farms, this property offers a unique opportunity to experience the best of Vermont living, with easy access to hiking trails, farm-to-table dining, and all the natural beauty that the area has to offer. The Residence on Shelburne Farms could be your own personal sanctuary in the heart of one of Vermont's most beautiful locations. Shelburne Farms ROFR.
Contact an agent
Home facts
- Year built:2004
- Listing ID #:5029850
- Added:357 day(s) ago
- Updated:February 10, 2026 at 11:30 AM
Rooms and interior
- Bedrooms:5
- Total bathrooms:5
- Full bathrooms:4
- Living area:6,477 sq. ft.
Heating and cooling
- Cooling:Central AC
- Heating:In Floor, Multi Zone, Oil, Radiant, Radiant Floor
Structure and exterior
- Roof:Standing Seam
- Year built:2004
- Building area:6,477 sq. ft.
- Lot area:22.22 Acres
Schools
- High school:Champlain Valley UHSD #15
- Middle school:Shelburne Community School
- Elementary school:Shelburne Community School
Utilities
- Sewer:Leach Field, On Site Septic Exists, Septic
Finances and disclosures
- Price:$7,950,000
- Price per sq. ft.:$1,003.15
- Tax amount:$66,512 (2024)
New listings near 192/194 Adirondack Drive
- New
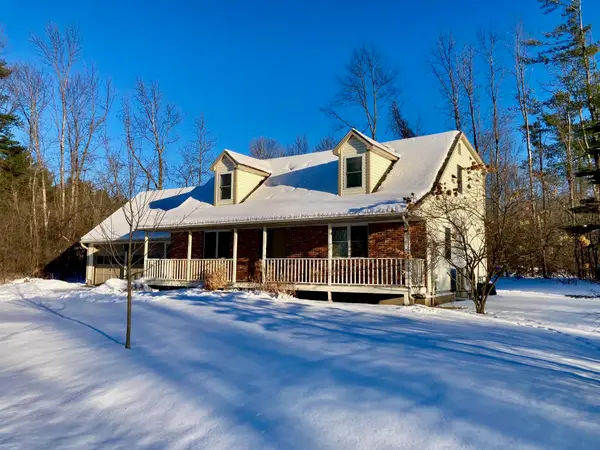 $714,900Active3 beds 3 baths2,860 sq. ft.
$714,900Active3 beds 3 baths2,860 sq. ft.33 Clearwater Circle, Shelburne, VT 05482
MLS# 5075522Listed by: KW VERMONT 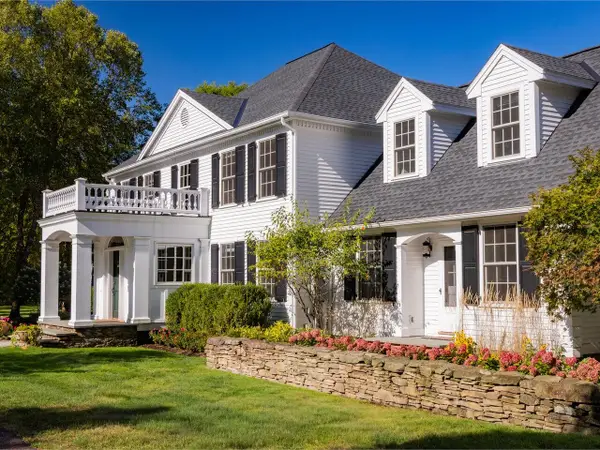 $4,495,000Active5 beds 6 baths7,448 sq. ft.
$4,495,000Active5 beds 6 baths7,448 sq. ft.282 Westview Drive, Shelburne, VT 05482
MLS# 5064653Listed by: COLDWELL BANKER HICKOK AND BOARDMAN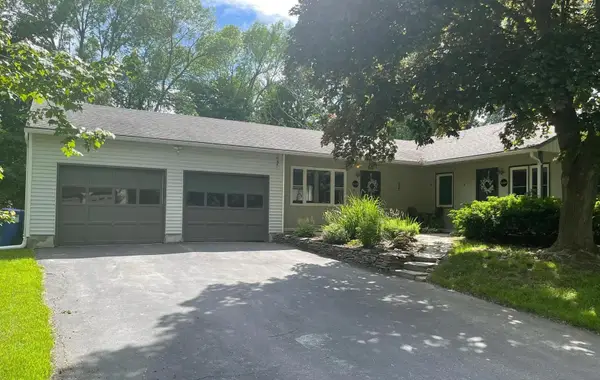 $600,000Pending4 beds 2 baths1,540 sq. ft.
$600,000Pending4 beds 2 baths1,540 sq. ft.102 Juniper Ridge, Shelburne, VT 05403
MLS# 5074773Listed by: KW VERMONT- Open Sun, 12 to 2pm
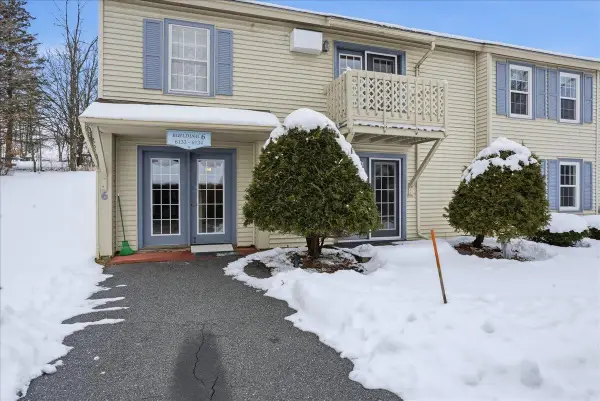 $282,900Active2 beds 1 baths912 sq. ft.
$282,900Active2 beds 1 baths912 sq. ft.6133 The Terraces, Shelburne, VT 05482
MLS# 5073468Listed by: GERI REILLY REAL ESTATE 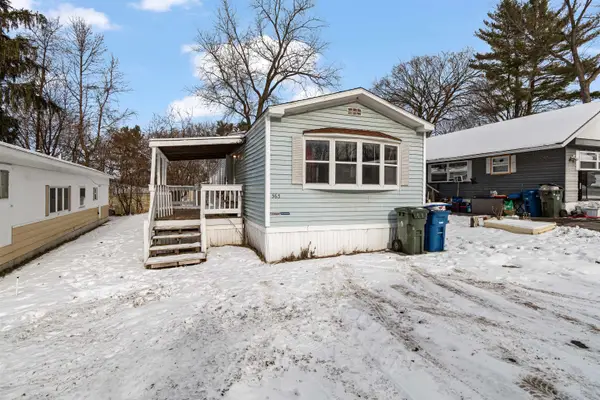 $85,000Active2 beds 1 baths924 sq. ft.
$85,000Active2 beds 1 baths924 sq. ft.363 Penny Lane, Shelburne, VT 05482
MLS# 5072184Listed by: KW VERMONT - CAMBRIDGE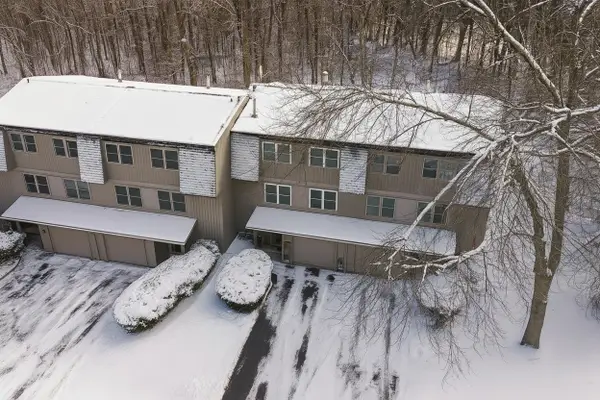 $405,000Active3 beds 3 baths1,916 sq. ft.
$405,000Active3 beds 3 baths1,916 sq. ft.124 Martindale Road, Shelburne, VT 05482
MLS# 5071263Listed by: NANCY JENKINS REAL ESTATE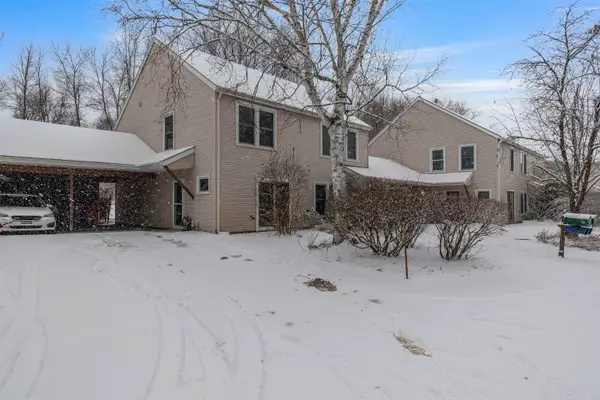 $325,000Pending2 beds 2 baths1,024 sq. ft.
$325,000Pending2 beds 2 baths1,024 sq. ft.71 Ti Lane, Shelburne, VT 05482
MLS# 5071219Listed by: KW VERMONT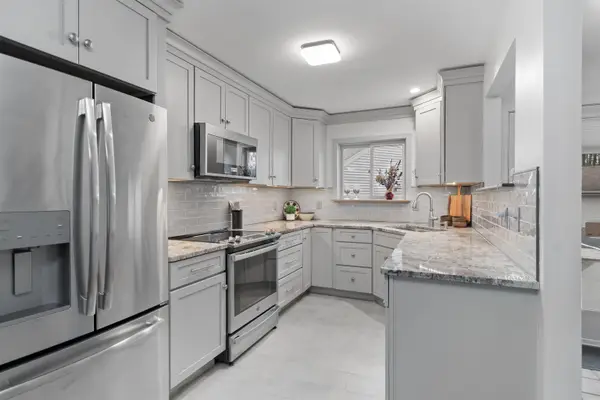 $379,000Active2 beds 3 baths1,224 sq. ft.
$379,000Active2 beds 3 baths1,224 sq. ft.224 Locust Hill, Shelburne, VT 05482
MLS# 5070292Listed by: POLLI PROPERTIES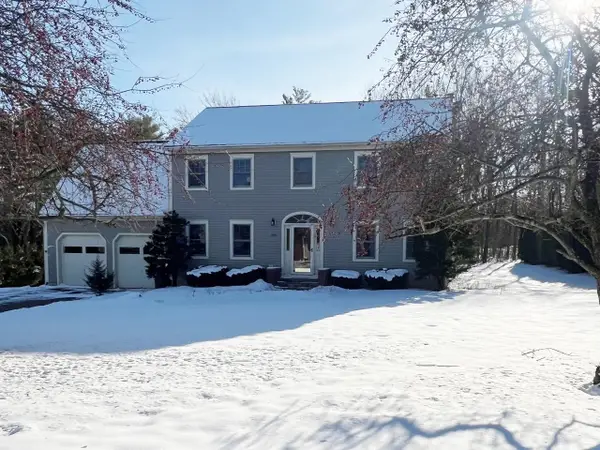 $799,500Pending4 beds 3 baths3,117 sq. ft.
$799,500Pending4 beds 3 baths3,117 sq. ft.293 Littlefield Drive, Shelburne, VT 05482
MLS# 5072387Listed by: COLDWELL BANKER HICKOK AND BOARDMAN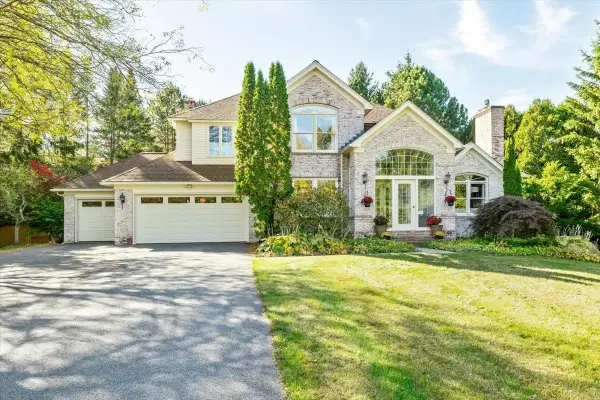 $1,145,000Pending3 beds 4 baths4,250 sq. ft.
$1,145,000Pending3 beds 4 baths4,250 sq. ft.20 Yacht Haven Drive, Shelburne, VT 05482
MLS# 5065435Listed by: RE/MAX NORTH PROFESSIONALS - BURLINGTON

