364 Acorn Lane, Shelburne, VT 05482
Local realty services provided by:ERA Key Realty Services
364 Acorn Lane,Shelburne, VT 05482
$455,000
- 2 Beds
- 3 Baths
- 1,840 sq. ft.
- Condominium
- Active
Listed by:flex realty group
Office:flex realty
MLS#:5043480
Source:PrimeMLS
Price summary
- Price:$455,000
- Price per sq. ft.:$223.04
- Monthly HOA dues:$467
About this home
Beautiful 2 Bed, 2.5 Bath Townhouse in Gardenside, Shelburne. Nestled in the highly desirable Gardenside community, this 2-bedroom, 2.5-bath townhouse offers a perfect blend of comfort, style, and convenience. Enjoy an open floor plan with a spacious living room featuring a cozy fireplace and access to an extended outdoor deck overlooking a serene, wooded area—ideal for relaxing or entertaining. The oversized master suite includes a fireplace, a full bath, and ensuite dressing area. A finished basement adds a third fireplace and a versatile family room opening to an outdoor patio and also includes a large storage closet and storage room. Modern mini splits provide efficient heating and cooling throughout the home. This unit offers one of the most private settings in Gardenside with long views of lawns front and rear, affording unusual privacy from both your deck and patio. Gardenside residents enjoy exceptional amenities: a pool, tennis and pickleball courts, and over 60 acres of meticulously maintained common land with scenic walking trails. The beautifully landscaped grounds create a peaceful, park-like setting. A one-car detached garage offers additional storage and convenience. Whether you're looking for year-round living or a low-maintenance retreat, this home is a rare find in one of Shelburne’s most sought-after neighborhoods. Don’t miss the opportunity to own this exceptional property—schedule your showing today! *** Open House Sunday, August 3rd from 12-3pm ***
Contact an agent
Home facts
- Year built:1984
- Listing ID #:5043480
- Added:121 day(s) ago
- Updated:September 28, 2025 at 10:27 AM
Rooms and interior
- Bedrooms:2
- Total bathrooms:3
- Full bathrooms:1
- Living area:1,840 sq. ft.
Heating and cooling
- Cooling:Mini Split
- Heating:Heat Pump
Structure and exterior
- Roof:Asphalt Shingle
- Year built:1984
- Building area:1,840 sq. ft.
Schools
- High school:Champlain Valley UHSD #15
- Middle school:Shelburne Community School
- Elementary school:Shelburne Community School
Utilities
- Sewer:Public Available
Finances and disclosures
- Price:$455,000
- Price per sq. ft.:$223.04
- Tax amount:$5,678 (2024)
New listings near 364 Acorn Lane
 $949,000Pending2 beds 3 baths3,000 sq. ft.
$949,000Pending2 beds 3 baths3,000 sq. ft.351 Morgan Drive, Shelburne, VT 05482
MLS# 5062013Listed by: COLDWELL BANKER HICKOK AND BOARDMAN- New
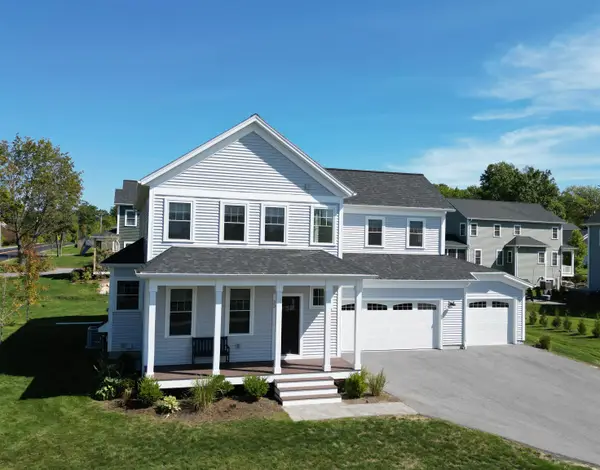 $1,039,000Active4 beds 5 baths3,308 sq. ft.
$1,039,000Active4 beds 5 baths3,308 sq. ft.23 Ferndale Way, Shelburne, VT 05482
MLS# 5061794Listed by: NANCY JENKINS REAL ESTATE 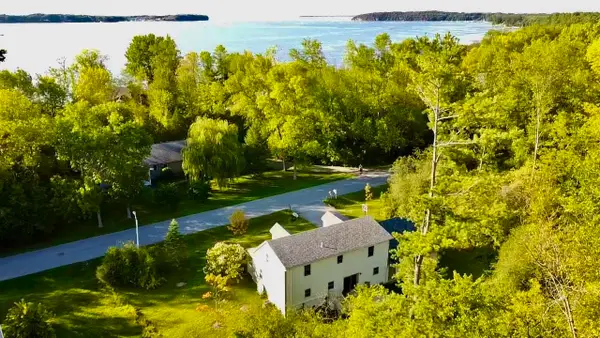 $724,900Active3 beds 3 baths2,860 sq. ft.
$724,900Active3 beds 3 baths2,860 sq. ft.33 Clearwater Circle, Shelburne, VT 05482
MLS# 5061243Listed by: KW VERMONT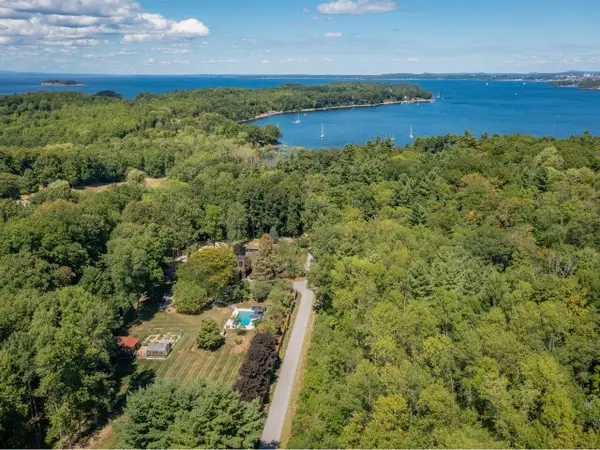 $2,995,000Active5 beds 5 baths5,959 sq. ft.
$2,995,000Active5 beds 5 baths5,959 sq. ft.107 Eagles Rest Road, Shelburne, VT 05482
MLS# 5060732Listed by: COLDWELL BANKER HICKOK AND BOARDMAN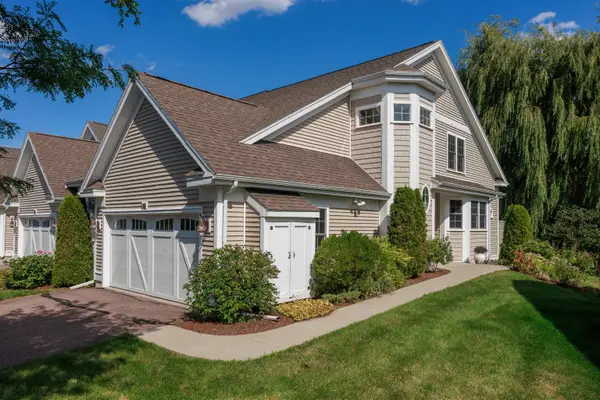 $695,000Pending3 beds 4 baths2,601 sq. ft.
$695,000Pending3 beds 4 baths2,601 sq. ft.148 Aspen Circle #21, Shelburne, VT 05482
MLS# 5060665Listed by: RE/MAX NORTH PROFESSIONALS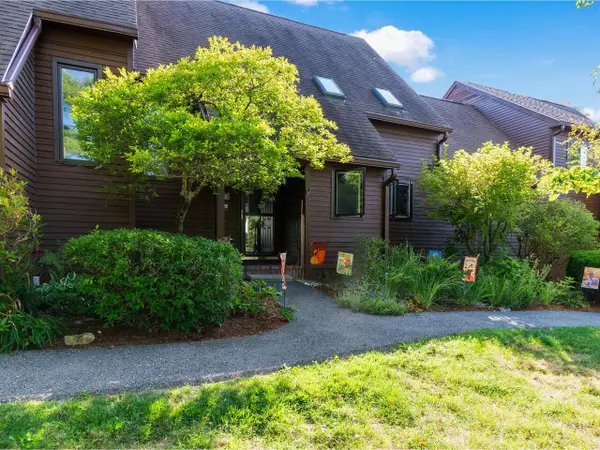 $525,000Active3 beds 4 baths2,886 sq. ft.
$525,000Active3 beds 4 baths2,886 sq. ft.422 Acorn Lane, Shelburne, VT 05482
MLS# 5060587Listed by: COLDWELL BANKER HICKOK AND BOARDMAN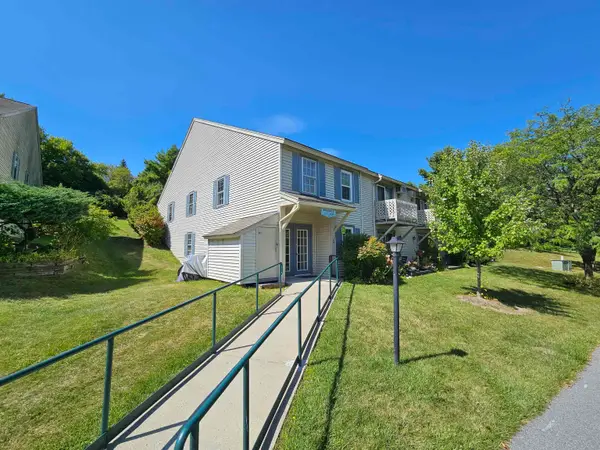 $175,000Active1 beds 1 baths576 sq. ft.
$175,000Active1 beds 1 baths576 sq. ft.1204 The Terraces Drive, Shelburne, VT 05482-6668
MLS# 5059317Listed by: CENTURY 21 MARTIN & ASSOCIATES REAL ESTATE $549,000Pending-- beds -- baths2,458 sq. ft.
$549,000Pending-- beds -- baths2,458 sq. ft.1066 Falls Road, Shelburne, VT 05482
MLS# 5059233Listed by: FLEX REALTY $589,000Active3 beds 3 baths2,166 sq. ft.
$589,000Active3 beds 3 baths2,166 sq. ft.316 Collamer Circle, Shelburne, VT 05482
MLS# 5059160Listed by: KW VERMONT $459,000Active2 beds 3 baths1,698 sq. ft.
$459,000Active2 beds 3 baths1,698 sq. ft.132 Covington Lane, Shelburne, VT 05482
MLS# 5058903Listed by: COLDWELL BANKER HICKOK AND BOARDMAN
