925 Falls Road #1, Shelburne, VT 05482
Local realty services provided by:ERA Key Realty Services
925 Falls Road #1,Shelburne, VT 05482
$585,000
- 3 Beds
- 3 Baths
- 1,970 sq. ft.
- Condominium
- Pending
Listed by:geri reilly
Office:geri reilly real estate
MLS#:5002198
Source:PrimeMLS
Price summary
- Price:$585,000
- Price per sq. ft.:$201.72
- Monthly HOA dues:$175
About this home
Nestled in a quiet, 4-unit complex that backs directly onto the scenic LaPlatte Nature Park, Village Walk offers a unique opportunity to experience convenience, and connection to the outdoors—all just minutes from the vibrant heart of Shelburne Village. Two finished levels of bright, open living space with an additional 930 sq ft in the lower level—complete with garden windows—ready to be finished to suit your needs (builder willing to finish at additional cost). The main level features wide-open flow, luxury vinyl flooring for easy upkeep, and a stylish electric fireplace that adds charm to the spacious great room, dining area, and chef-inspired kitchen with a quartz island, ample cabinetry, including center island and pantry space. Upstairs, the sunny primary suite includes a walk-in closet and an upgraded en-suite bath. Two additional bedrooms, a full bath, and convenient laundry hookups round out the second floor. Sip your morning coffee on the inviting front porch or host guests on the private back patio. Additional perks include an oversized 1-car garage with storage, energy-efficient systems, and a pet-friendly HOA with no rental cap—a rare find! Easy access to Shelburne Village shops, restaurants, farmer’s markets, Shelburne Farms, nature trails, and more. Whether you're commuting to Burlington or Middlebury, this is a location that fits every lifestyle. Model Unit – Move-in Ready Today! Don’t miss your chance to make Village Walk your new home.
Contact an agent
Home facts
- Year built:2025
- Listing ID #:5002198
- Added:459 day(s) ago
- Updated:September 28, 2025 at 07:17 AM
Rooms and interior
- Bedrooms:3
- Total bathrooms:3
- Full bathrooms:1
- Living area:1,970 sq. ft.
Heating and cooling
- Cooling:Mini Split
- Heating:Electric, Mini Split
Structure and exterior
- Year built:2025
- Building area:1,970 sq. ft.
Schools
- High school:Champlain Valley UHSD #15
- Middle school:Shelburne Community School
- Elementary school:Shelburne Community School
Utilities
- Sewer:Public Available, Pumping Station
Finances and disclosures
- Price:$585,000
- Price per sq. ft.:$201.72
New listings near 925 Falls Road #1
 $949,000Pending2 beds 3 baths3,000 sq. ft.
$949,000Pending2 beds 3 baths3,000 sq. ft.351 Morgan Drive, Shelburne, VT 05482
MLS# 5062013Listed by: COLDWELL BANKER HICKOK AND BOARDMAN- New
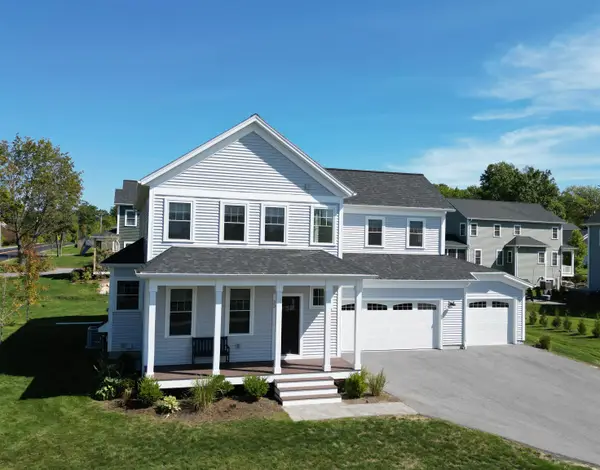 $1,039,000Active4 beds 5 baths3,308 sq. ft.
$1,039,000Active4 beds 5 baths3,308 sq. ft.23 Ferndale Way, Shelburne, VT 05482
MLS# 5061794Listed by: NANCY JENKINS REAL ESTATE 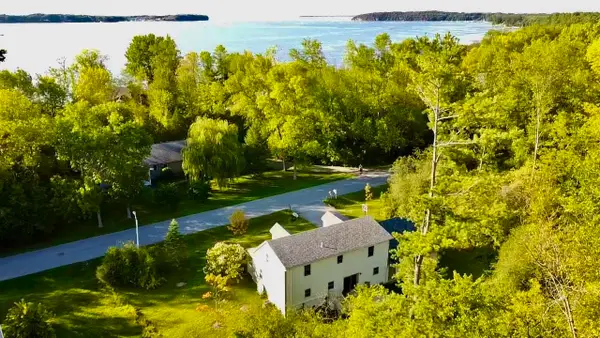 $724,900Active3 beds 3 baths2,860 sq. ft.
$724,900Active3 beds 3 baths2,860 sq. ft.33 Clearwater Circle, Shelburne, VT 05482
MLS# 5061243Listed by: KW VERMONT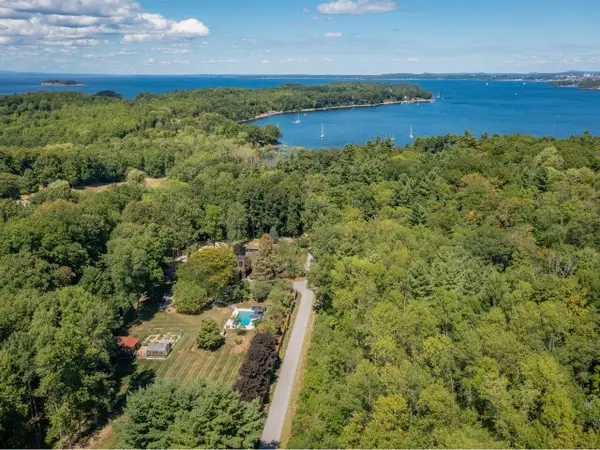 $2,995,000Active5 beds 5 baths5,959 sq. ft.
$2,995,000Active5 beds 5 baths5,959 sq. ft.107 Eagles Rest Road, Shelburne, VT 05482
MLS# 5060732Listed by: COLDWELL BANKER HICKOK AND BOARDMAN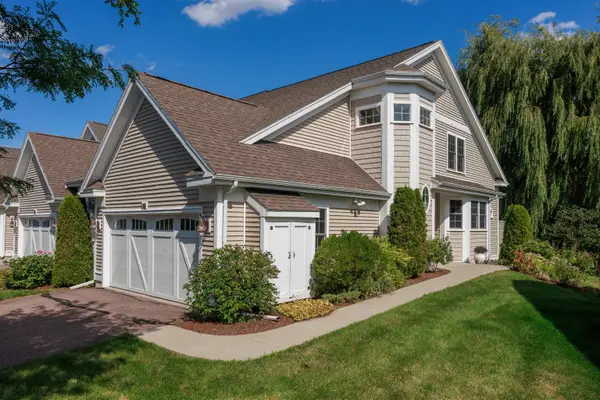 $695,000Pending3 beds 4 baths2,601 sq. ft.
$695,000Pending3 beds 4 baths2,601 sq. ft.148 Aspen Circle #21, Shelburne, VT 05482
MLS# 5060665Listed by: RE/MAX NORTH PROFESSIONALS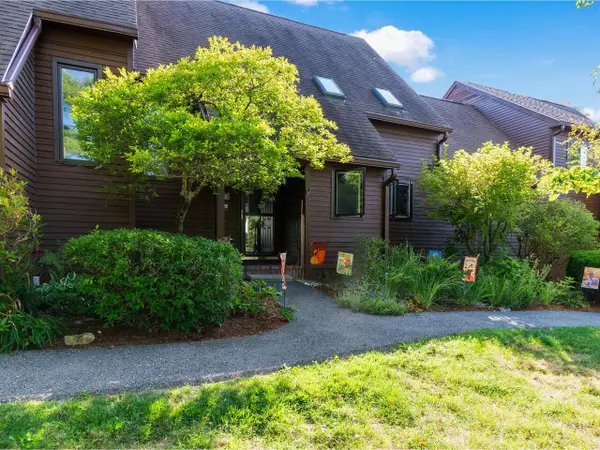 $525,000Active3 beds 4 baths2,886 sq. ft.
$525,000Active3 beds 4 baths2,886 sq. ft.422 Acorn Lane, Shelburne, VT 05482
MLS# 5060587Listed by: COLDWELL BANKER HICKOK AND BOARDMAN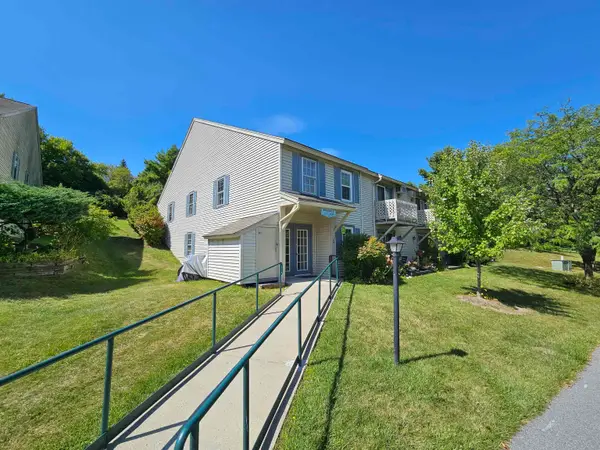 $175,000Active1 beds 1 baths576 sq. ft.
$175,000Active1 beds 1 baths576 sq. ft.1204 The Terraces Drive, Shelburne, VT 05482-6668
MLS# 5059317Listed by: CENTURY 21 MARTIN & ASSOCIATES REAL ESTATE $549,000Pending-- beds -- baths2,458 sq. ft.
$549,000Pending-- beds -- baths2,458 sq. ft.1066 Falls Road, Shelburne, VT 05482
MLS# 5059233Listed by: FLEX REALTY $589,000Active3 beds 3 baths2,166 sq. ft.
$589,000Active3 beds 3 baths2,166 sq. ft.316 Collamer Circle, Shelburne, VT 05482
MLS# 5059160Listed by: KW VERMONT $459,000Active2 beds 3 baths1,698 sq. ft.
$459,000Active2 beds 3 baths1,698 sq. ft.132 Covington Lane, Shelburne, VT 05482
MLS# 5058903Listed by: COLDWELL BANKER HICKOK AND BOARDMAN
