30 Colony Road Extension, Warren, VT 05674
Local realty services provided by:ERA Key Realty Services
30 Colony Road Extension,Warren, VT 05674
$1,275,000
- 3 Beds
- 3 Baths
- 3,388 sq. ft.
- Single family
- Active
Listed by:michael brodeur
Office:bradley brook real estate
MLS#:5058134
Source:PrimeMLS
Price summary
- Price:$1,275,000
- Price per sq. ft.:$371.5
About this home
Built in 2022 and within minutes of Lincoln Peak, this fabulous 3 bedroom 3 bath Vermont farmhouse was designed and constructed for comfort and maximum enjoyment when coming to the mountains. The main level is a vibrant open floor plan with hardwood floors, vaulted ceilings and windows that fill the room with natural light. Mini splits throughout the home keep it cool in the summer. The gorgeous chef's kitchen boasts quartz countertops, custom cabinets with both soft close cabinets and drawers, subway tile, a deep farmhouse sink, a large kitchen island with plenty of seating, and a Viking gas range. The primary bedroom with en-suite bath, walk-in closet, and private doorway that takes you out to the hot tub, is also on the main floor. Downstairs you will find a game/rec room, bedrooms 2 and 3 that share a full bath with dual sinks, a large boot room and mechanical room. The second floor is a large, tranquil, open loft area that looks over the main floor with resting nooks and an office for when you have to get your work done. Outdoors you will find the perfect covered porch stretching across the front of the home with a stone patio area on the western side where you can grill, have a campfire or relax in the outdoor hot tub, Additionally, there is a brand new detached shed, the home is being sold furnished with some exclusions to be determined, is on the ski area shuttle route, is EV ready and has trail access to the snowshoe trails out the back door
Contact an agent
Home facts
- Year built:2022
- Listing ID #:5058134
- Added:22 day(s) ago
- Updated:September 11, 2025 at 10:17 AM
Rooms and interior
- Bedrooms:3
- Total bathrooms:3
- Full bathrooms:2
- Living area:3,388 sq. ft.
Heating and cooling
- Cooling:Mini Split
- Heating:Baseboard, Electric, Gas Heater, Hot Water, Mini Split, Radiant, Radiant Floor
Structure and exterior
- Roof:Asphalt Shingle
- Year built:2022
- Building area:3,388 sq. ft.
- Lot area:1.72 Acres
Schools
- High school:Harwood Union High School
- Middle school:Harwood Union Middle/High
- Elementary school:Warren Elementary School
Utilities
- Sewer:Concrete, Leach Field, On Site Septic Exists
Finances and disclosures
- Price:$1,275,000
- Price per sq. ft.:$371.5
- Tax amount:$11,031 (2025)
New listings near 30 Colony Road Extension
- New
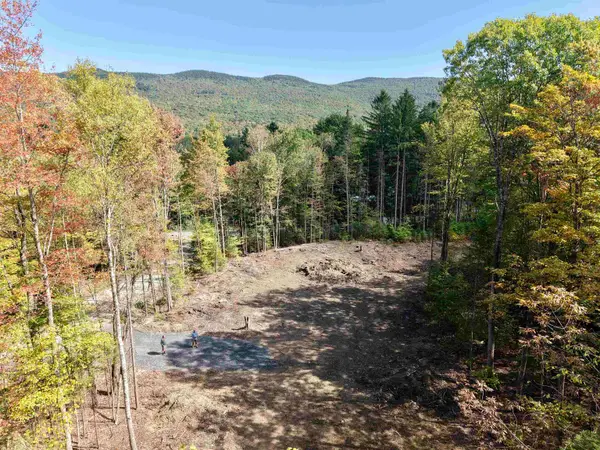 $95,000Active1.1 Acres
$95,000Active1.1 Acres70 Birch Street, Warren, VT 05674
MLS# 5061501Listed by: MAD RIVER VALLEY REAL ESTATE - New
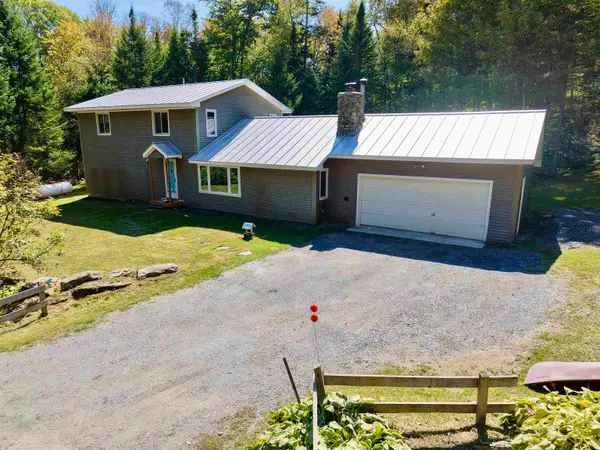 $545,000Active3 beds 2 baths2,360 sq. ft.
$545,000Active3 beds 2 baths2,360 sq. ft.34 Birch Street, Warren, VT 05674
MLS# 5061449Listed by: MAD RIVER VALLEY REAL ESTATE - New
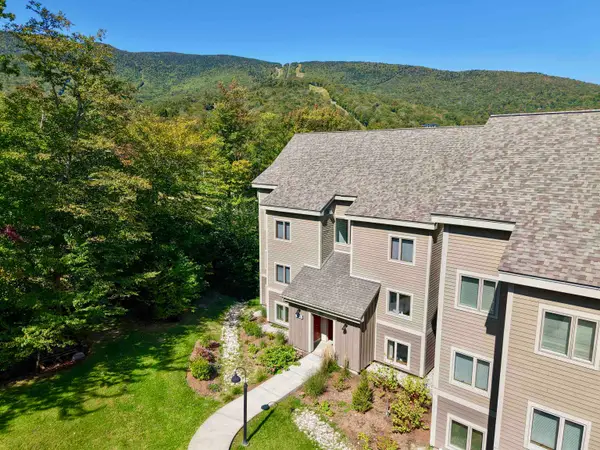 $630,000Active2 beds 2 baths1,050 sq. ft.
$630,000Active2 beds 2 baths1,050 sq. ft.192 Upper Snow Creek Road #59, Warren, VT 05674
MLS# 5061335Listed by: MAD RIVER VALLEY REAL ESTATE - New
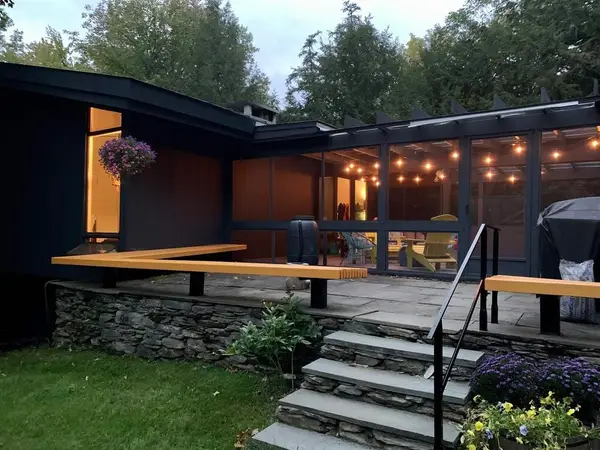 $760,000Active3 beds 2 baths1,340 sq. ft.
$760,000Active3 beds 2 baths1,340 sq. ft.105 Sugarbush Access Road, Warren, VT 05674
MLS# 5061011Listed by: MAD RIVER VALLEY REAL ESTATE 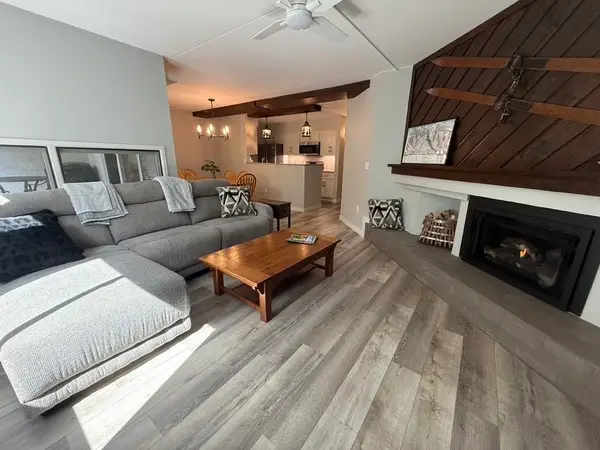 $410,000Active2 beds 1 baths850 sq. ft.
$410,000Active2 beds 1 baths850 sq. ft.101 Bridges Circle #Bridges 101, Warren, VT 05674
MLS# 5058830Listed by: KW VERMONT- MAD RIVER VALLEY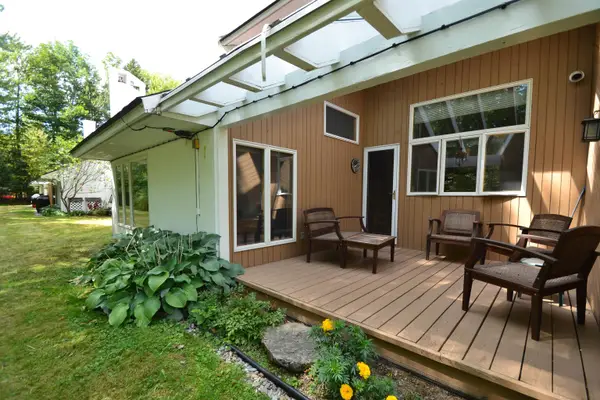 $575,000Active2 beds 3 baths1,518 sq. ft.
$575,000Active2 beds 3 baths1,518 sq. ft.248 Club Sugarbush Extension #18, Warren, VT 05674
MLS# 5058816Listed by: SUGARBUSH REAL ESTATE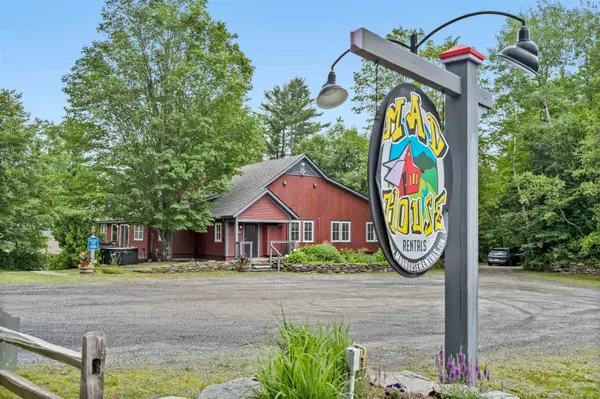 $2,800,000Active10 beds 10 baths5,345 sq. ft.
$2,800,000Active10 beds 10 baths5,345 sq. ft.3209 German Flats Road #1, 2, & 3, Warren, VT 05674
MLS# 5058378Listed by: MAD RIVER VALLEY REAL ESTATE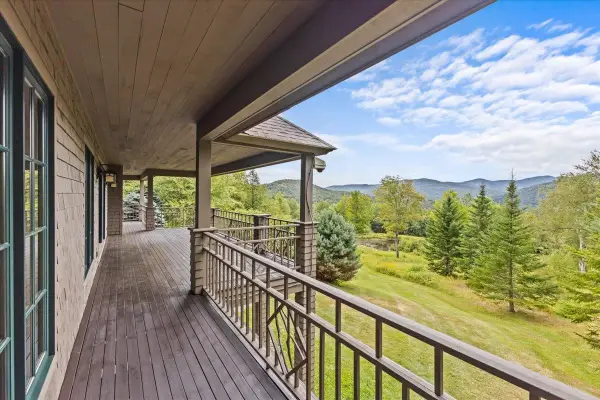 $2,500,000Active4 beds 4 baths6,914 sq. ft.
$2,500,000Active4 beds 4 baths6,914 sq. ft.498 Fuller Farm Road, Warren, VT 05674
MLS# 5058463Listed by: KW VERMONT- MAD RIVER VALLEY $1,549,000Pending3 beds 3 baths3,795 sq. ft.
$1,549,000Pending3 beds 3 baths3,795 sq. ft.353 Boulder Pass #15, Warren, VT 05674
MLS# 5056477Listed by: SUGARBUSH REAL ESTATE
