1110 Fairhaven Loop #32, Richland, WA 99352
Local realty services provided by:ERA Skyview Realty

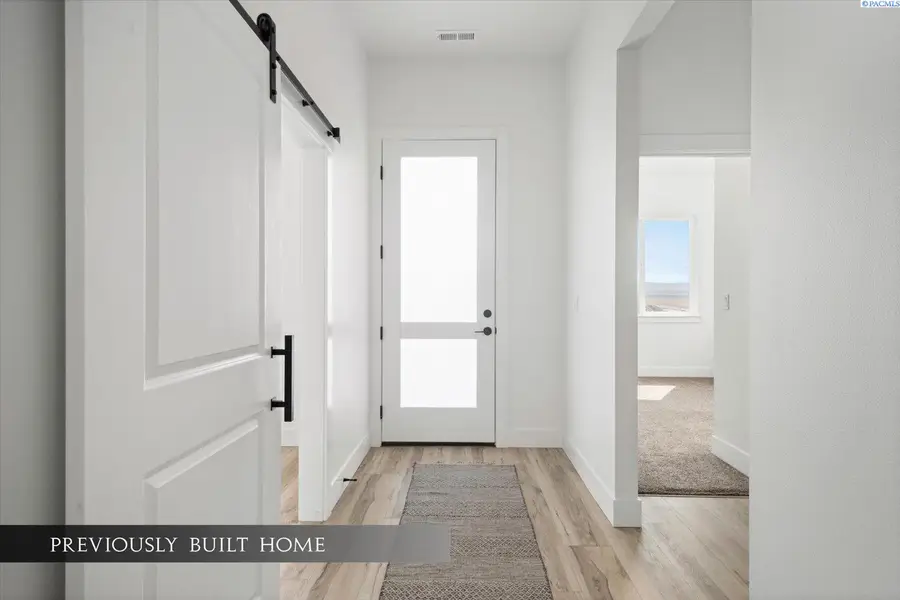
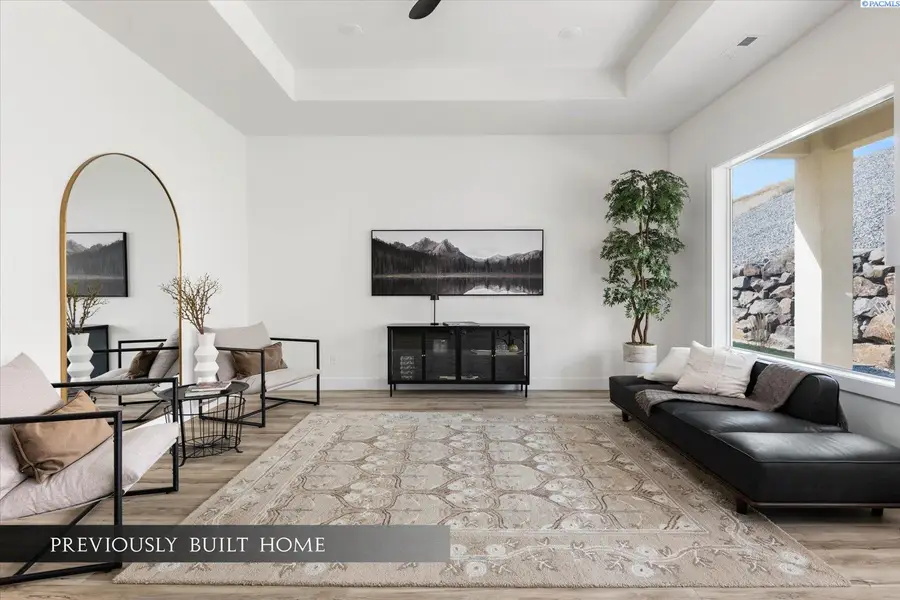
1110 Fairhaven Loop #32,Richland, WA 99352
$464,900
- 4 Beds
- 3 Baths
- 1,835 sq. ft.
- Single family
- Active
Listed by:khea longan
Office:windermere group one/tri-cities
MLS#:282845
Source:WA_PRMLS
Price summary
- Price:$464,900
- Price per sq. ft.:$253.35
About this home
MLS# 282845 Spring Savings event! Own your dream home for as little as $1,000 down when you finance with our trusted lender! Don't miss this limited-time opportunity — call us today for more details and full terms and conditions. Welcome to the 1835 Plan by BrickWise Homes – Where Comfort Meets Style! Experience modern living at its finest in this thoughtfully designed 4-bedroom, 2.5-bathroom townhome featuring 1,835 square feet of beautifully finished space. With an open-concept layout, premium finishes, and a layout designed for real-life living, the 1835 Plan delivers quality, comfort, and craftsmanship in every detail. Step into a light-filled living space with custom lighting, and a seamless flow between the kitchen, dining, and living areas—perfect for entertaining or relaxing at home. The chef-inspired kitchen features quartz countertops, stainless steel appliances, custom cabinetry, and a spacious island ideal for casual dining or meal prep. The primary suite offers a private retreat with a spa-like en-suite bathroom, dual sinks, a tiled walk-in shower, and a large walk-in closet. Three additional bedrooms and a full guest bath provide ample space for family, guests, or a home office. Outside, enjoy a fully landscaped yard with vinyl fencing, providing privacy, low maintenance, and a polished look. The covered patio adds extra outdoor living space, perfect for entertaining or simply enjoying quiet evenings at home. With a 2 car garage and situated in the desirable Fairhaven community, this BrickWise home combines elegance, efficiency, and the ease of single-story living. Don’t miss the opportunity to make the 1835 Plan your next home—schedule your tour today!
Contact an agent
Home facts
- Year built:2025
- Listing Id #:282845
- Added:105 day(s) ago
- Updated:July 18, 2025 at 06:57 PM
Rooms and interior
- Bedrooms:4
- Total bathrooms:3
- Full bathrooms:2
- Half bathrooms:1
- Living area:1,835 sq. ft.
Structure and exterior
- Roof:Composition Shingle
- Year built:2025
- Building area:1,835 sq. ft.
- Lot area:0.14 Acres
Utilities
- Water:Water - Public
- Sewer:Sewer - Connected
Finances and disclosures
- Price:$464,900
- Price per sq. ft.:$253.35
New listings near 1110 Fairhaven Loop #32
- New
 $430,000Active3 beds 2 baths1,589 sq. ft.
$430,000Active3 beds 2 baths1,589 sq. ft.1206 Birch Avenue, Richland, WA 99354
MLS# 286655Listed by: KENMORE TEAM - New
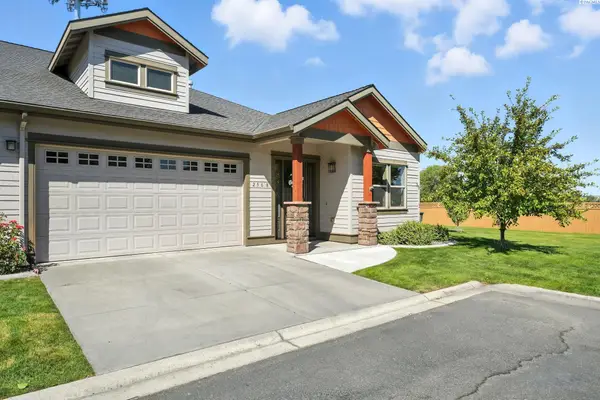 $499,000Active3 beds 3 baths1,834 sq. ft.
$499,000Active3 beds 3 baths1,834 sq. ft.2568 Lavender Ct, Richland, WA 99354
MLS# 286659Listed by: WINDERMERE GROUP ONE/TRI-CITIES - Open Sat, 11am to 2pmNew
 $550,000Active4 beds 3 baths2,120 sq. ft.
$550,000Active4 beds 3 baths2,120 sq. ft.4801 White Dr, Richland, WA 99352
MLS# 286628Listed by: COLDWELL BANKER TOMLINSON - New
 $435,000Active4 beds 3 baths2,960 sq. ft.
$435,000Active4 beds 3 baths2,960 sq. ft.1710 Alder Ave, Richland, WA 99354
MLS# 286625Listed by: HOMESMART ELITE BROKERS - New
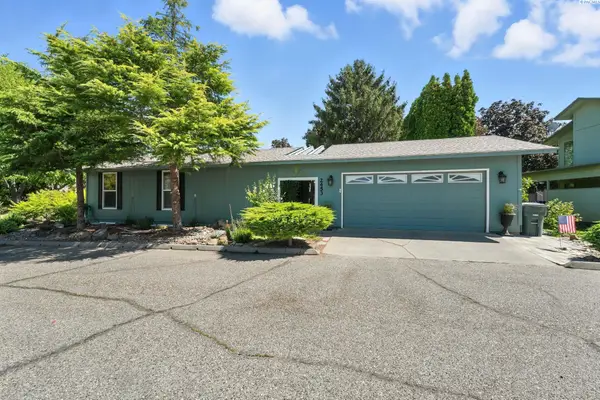 $425,000Active4 beds 3 baths2,112 sq. ft.
$425,000Active4 beds 3 baths2,112 sq. ft.2453 Catalina Ct, Richland, WA 99354
MLS# 286614Listed by: KELLER WILLIAMS TRI-CITIES - Open Sat, 10am to 12pmNew
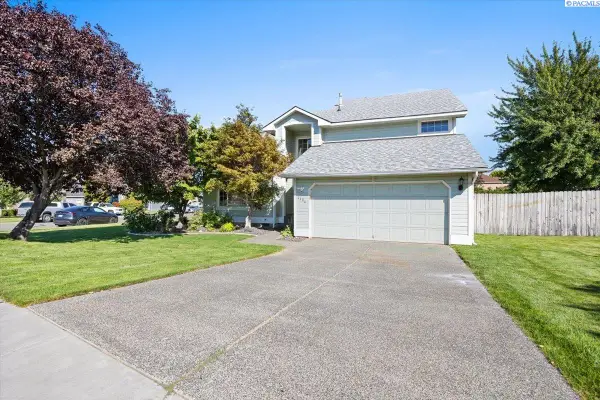 $460,000Active4 beds 3 baths2,287 sq. ft.
$460,000Active4 beds 3 baths2,287 sq. ft.1606 Elementary St, Richland, WA 99352
MLS# 286601Listed by: WINDERMERE GROUP ONE/TRI-CITIES - New
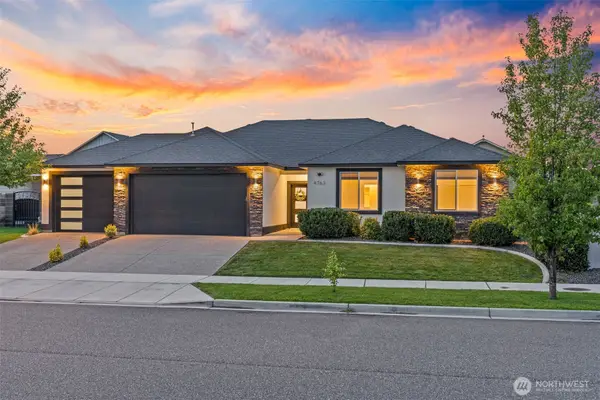 $520,000Active3 beds 2 baths1,756 sq. ft.
$520,000Active3 beds 2 baths1,756 sq. ft.4762 Mcewan Dr, Richland, WA 99352
MLS# 2420445Listed by: WINDERMERE GRP ONE TRI-CITIES - Open Sat, 12 to 2pmNew
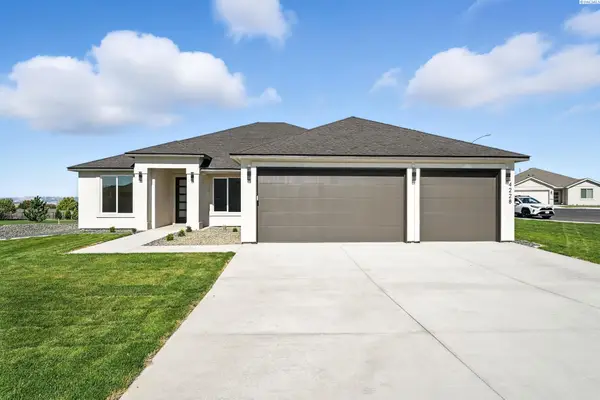 $649,900Active4 beds 2 baths2,038 sq. ft.
$649,900Active4 beds 2 baths2,038 sq. ft.4228 Cowlitz Blvd., Richland, WA 99352
MLS# 286596Listed by: RETTER AND COMPANY SOTHEBY'S - Open Sat, 11:30am to 1pmNew
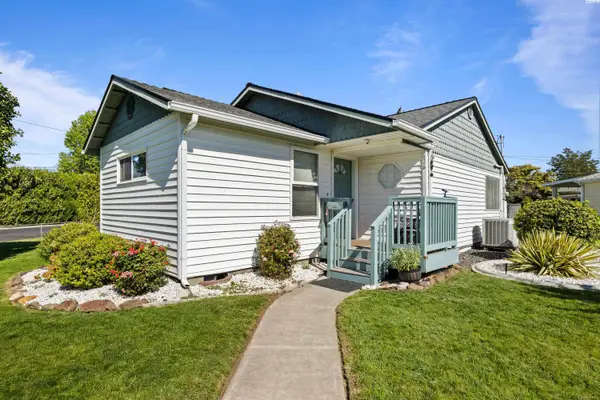 $355,000Active3 beds 2 baths1,061 sq. ft.
$355,000Active3 beds 2 baths1,061 sq. ft.626 Snow Ave, Richland, WA 99352
MLS# 286593Listed by: WINDERMERE GROUP ONE/TRI-CITIES - New
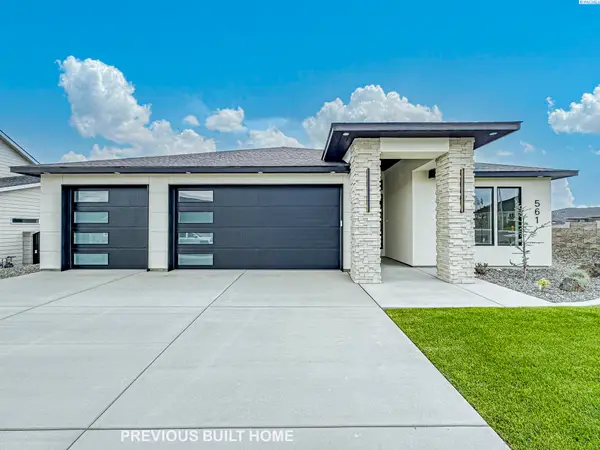 $779,000Active4 beds 3 baths2,407 sq. ft.
$779,000Active4 beds 3 baths2,407 sq. ft.2839 Savanna Ave, Richland, WA 99352
MLS# 286594Listed by: COLDWELL BANKER TOMLINSON

