216 Bear Drive, Richland, WA 99352
Local realty services provided by:ERA Skyview Realty

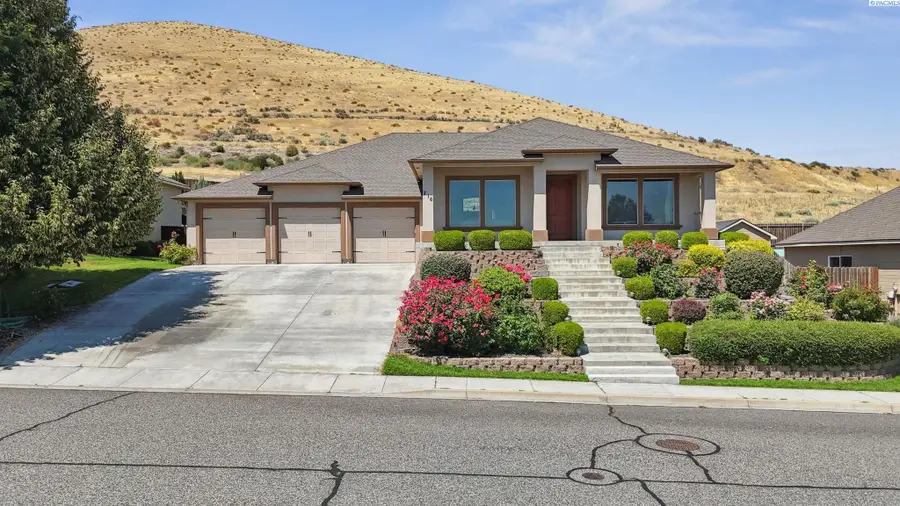
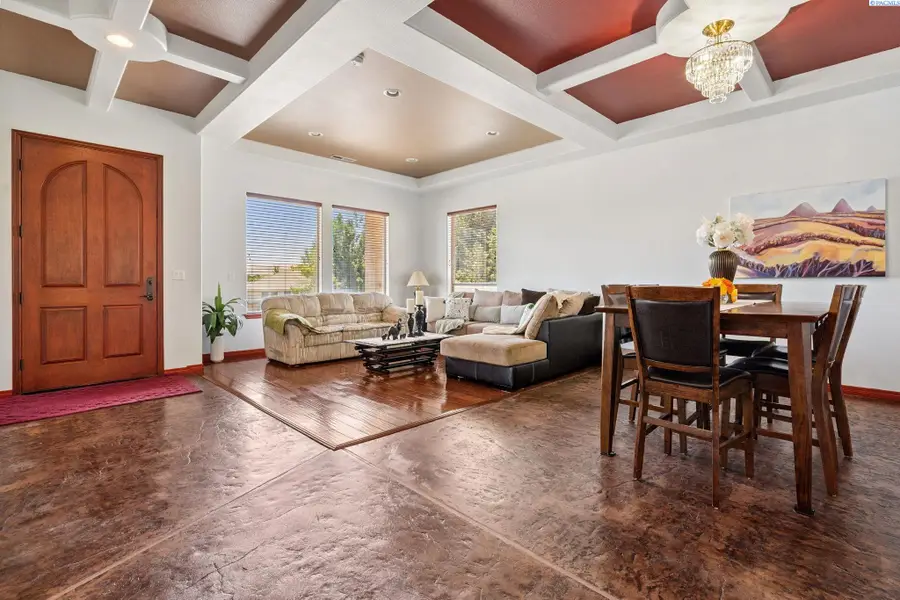
216 Bear Drive,Richland, WA 99352
$619,900
- 5 Beds
- 3 Baths
- 2,794 sq. ft.
- Single family
- Active
Listed by:terrie weitzel
Office:progressive sales, inc
MLS#:282858
Source:WA_PRMLS
Price summary
- Price:$619,900
- Price per sq. ft.:$221.87
About this home
MLS# 282858 You will fall in love with this 5 bedroom 3 bath home with an open design concept interior, connecting the family room, living room and open kitchen with high vaulted ceiling and extra wide hallways to facilitate entertaining guests and/or kids play area. The well designed open concept kitchen has granite countertops and a central island, stainless appliances, mounted microwave oven, double convection oven, large pantry and abundant shelves for storage. The family room features a designer gas powered fireplace, built-in TV space and family picture display area, vaulted ceiling, ceiling fan, dimmer lights and large designer windows with a breathtaking view of the terraced backyard and a french door that opens onto the covered back patio. The fabulous master bedroom has vaulted ceiling, ceiling fan with dimmer lights, ample natural light from multiple windows and door to back patio for relaxation on summer nights. The master bath is will designed with double sinks, jetted tub, large walk-in shower with two shower heads and a private toilet. This is connected to a large walk-in closet with powder room. The large office with french doors at the front of the home has a closet and multiple windows with an excellent view. This room can double as a bedroom if needed. Two addition bedrooms are connected with a jack and jill bathroom between them. The beautifully landscaped terraced front and backyard situated on a .43 acre lot, has a well maintained lawn, rose bushes, ornamental bushes and trees. The front yard has dawn to dusk automatic sensor activated lighting. The elevated foundation from the road level facilitates privacy, yet provides breathtaking distant views from the living room windows of nature, beautiful landscape and housing developments all the way to Horse Heaven Hills. The front covered porch is wide and elevated from the road overlooking the quiet cul-de-sac, perfect for enjoying the views of the Horse Heaven Hills. The well designed rear covered patio has built-in speakers connected to the central audio distribution center, with additional speakers throughout the home. The patio provides full privacy and a view of the mountain behind. It is perfect for relaxation and/or entertaining guests. The extra wide 3 car garage is totally finished with plenty of space for storage. the garage has a high ceiling and could be redesigned to possibly make one or two additional rooms, if needed.
Contact an agent
Home facts
- Year built:2008
- Listing Id #:282858
- Added:131 day(s) ago
- Updated:July 11, 2025 at 05:05 PM
Rooms and interior
- Bedrooms:5
- Total bathrooms:3
- Full bathrooms:3
- Living area:2,794 sq. ft.
Structure and exterior
- Roof:Composition Shingle
- Year built:2008
- Building area:2,794 sq. ft.
- Lot area:0.43 Acres
Utilities
- Water:Water - Public
- Sewer:Sewer - Connected
Finances and disclosures
- Price:$619,900
- Price per sq. ft.:$221.87
- Tax amount:$4,896
New listings near 216 Bear Drive
- New
 $430,000Active3 beds 2 baths1,589 sq. ft.
$430,000Active3 beds 2 baths1,589 sq. ft.1206 Birch Avenue, Richland, WA 99354
MLS# 286655Listed by: KENMORE TEAM - New
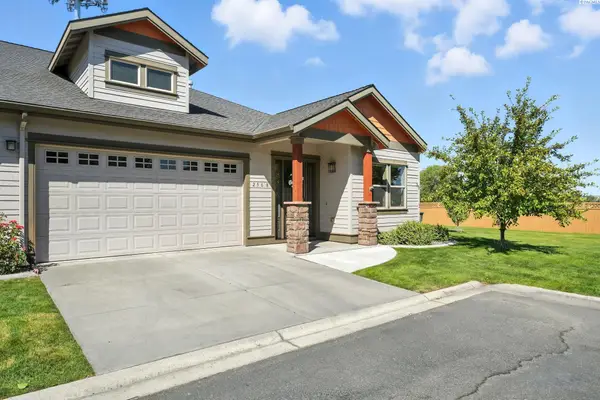 $499,000Active3 beds 3 baths1,834 sq. ft.
$499,000Active3 beds 3 baths1,834 sq. ft.2568 Lavender Ct, Richland, WA 99354
MLS# 286659Listed by: WINDERMERE GROUP ONE/TRI-CITIES - Open Sat, 11am to 2pmNew
 $550,000Active4 beds 3 baths2,120 sq. ft.
$550,000Active4 beds 3 baths2,120 sq. ft.4801 White Dr, Richland, WA 99352
MLS# 286628Listed by: COLDWELL BANKER TOMLINSON - New
 $435,000Active4 beds 3 baths2,960 sq. ft.
$435,000Active4 beds 3 baths2,960 sq. ft.1710 Alder Ave, Richland, WA 99354
MLS# 286625Listed by: HOMESMART ELITE BROKERS - New
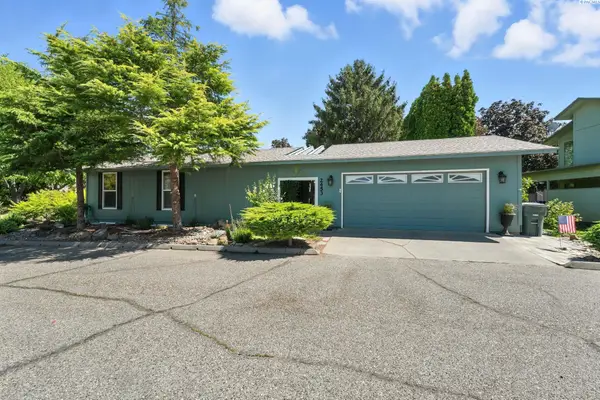 $425,000Active4 beds 3 baths2,112 sq. ft.
$425,000Active4 beds 3 baths2,112 sq. ft.2453 Catalina Ct, Richland, WA 99354
MLS# 286614Listed by: KELLER WILLIAMS TRI-CITIES - Open Sat, 10am to 12pmNew
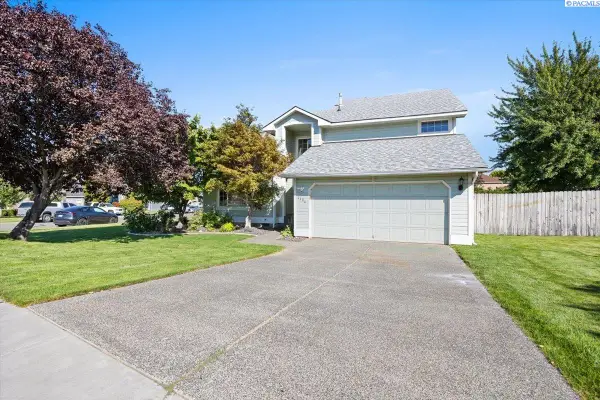 $460,000Active4 beds 3 baths2,287 sq. ft.
$460,000Active4 beds 3 baths2,287 sq. ft.1606 Elementary St, Richland, WA 99352
MLS# 286601Listed by: WINDERMERE GROUP ONE/TRI-CITIES - New
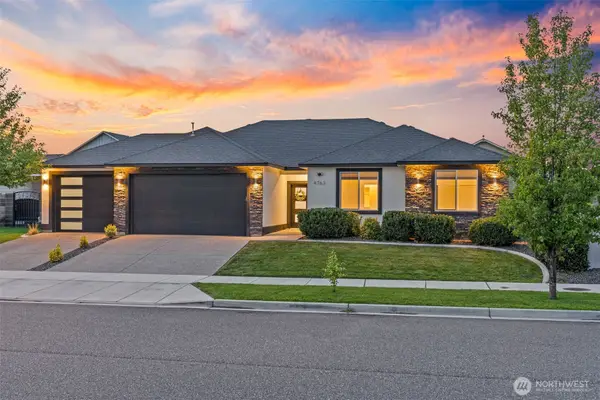 $520,000Active3 beds 2 baths1,756 sq. ft.
$520,000Active3 beds 2 baths1,756 sq. ft.4762 Mcewan Dr, Richland, WA 99352
MLS# 2420445Listed by: WINDERMERE GRP ONE TRI-CITIES - Open Sat, 12 to 2pmNew
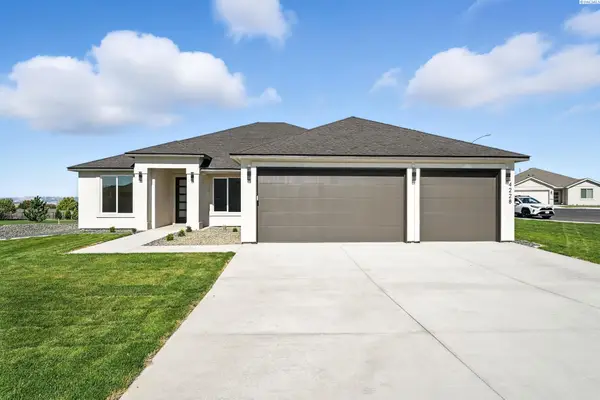 $649,900Active4 beds 2 baths2,038 sq. ft.
$649,900Active4 beds 2 baths2,038 sq. ft.4228 Cowlitz Blvd., Richland, WA 99352
MLS# 286596Listed by: RETTER AND COMPANY SOTHEBY'S - Open Sat, 11:30am to 1pmNew
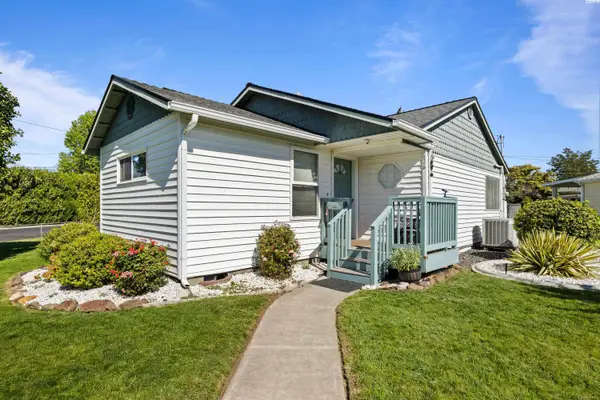 $355,000Active3 beds 2 baths1,061 sq. ft.
$355,000Active3 beds 2 baths1,061 sq. ft.626 Snow Ave, Richland, WA 99352
MLS# 286593Listed by: WINDERMERE GROUP ONE/TRI-CITIES - New
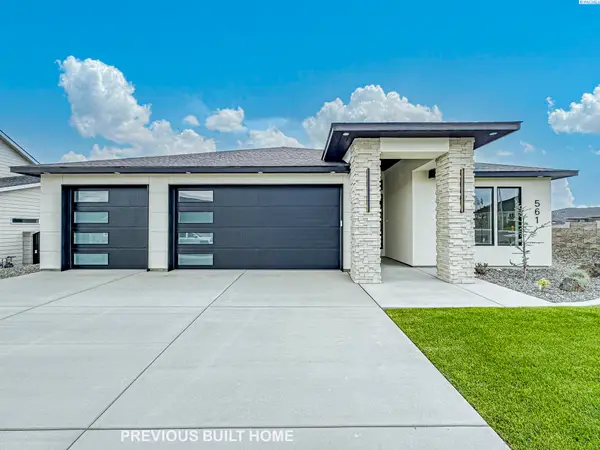 $779,000Active4 beds 3 baths2,407 sq. ft.
$779,000Active4 beds 3 baths2,407 sq. ft.2839 Savanna Ave, Richland, WA 99352
MLS# 286594Listed by: COLDWELL BANKER TOMLINSON

