2847 Centerline Ave, Richland, WA 99354
Local realty services provided by:ERA Skyview Realty


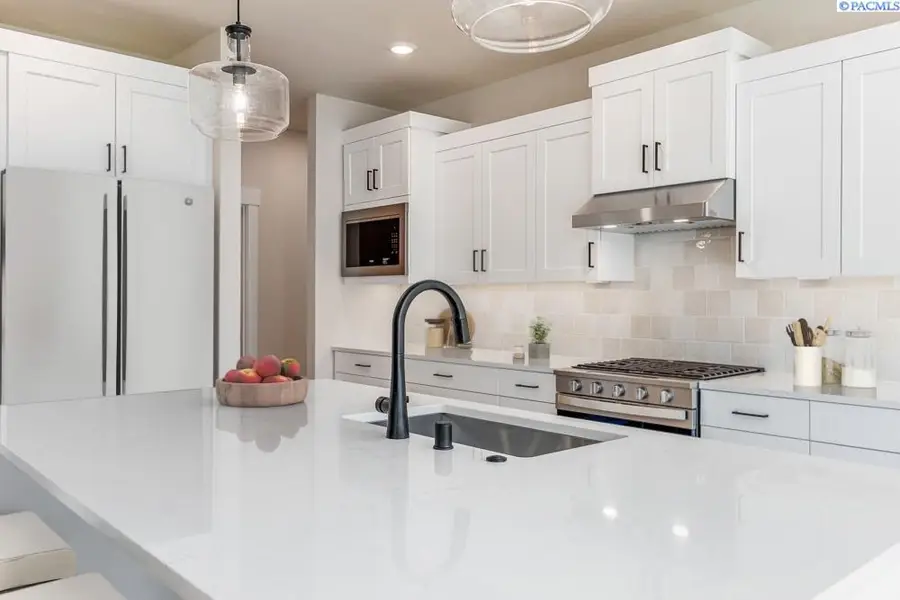
2847 Centerline Ave,Richland, WA 99354
$659,545
- 4 Beds
- 3 Baths
- 2,411 sq. ft.
- Single family
- Active
Listed by:tiffanie jordon
Office:pahlisch real estate, inc.
MLS#:280360
Source:WA_PRMLS
Price summary
- Price:$659,545
- Price per sq. ft.:$273.56
About this home
MLS# 280360 Farmhouse Style Meets Modern Comfort in Quail Ridge at Horn Rapids Welcome to Lot 37 in Phase III of the highly sought-after Quail Ridge community by Pahlisch Homes, where resort-style amenities like a sparkling pool, clubhouse, and fitness center create the perfect setting for elevated living. This charming Malone Farmhouse floor plan offers 2,411 sq. ft. of beautifully designed space, blending rustic charm with modern finishes. The open-concept great room features soaring ceilings, expansive windows that flood the home with natural light, and a cozy fireplace flanked by floating shelves and custom white cabinetry—perfect for everyday living and entertaining alike. The gourmet kitchen is a dream come true, complete with stainless steel appliances, sleek quartz countertops, a walk-in pantry, and elegant designer touches that add both style and functionality. The primary suite is privately tucked away, offering a relaxing escape with spa-like comfort. A flexible 4th bedroom or den adds versatility—ideal for a home office, guest room, or creative space. Additional highlights include a 3-car garage with an extended third bay and 11-foot door, offering ample room for storage, recreational gear, or oversized vehicles. Step outside to a spacious covered patio, fully enclosed fencing, and professionally landscaped front and rear yards—all included for turn-key ease. This home also includes Smart Home features like a smart deadbolt, thermostat, and garage door openers, delivering convenience and security right at your fingertips. Front and rear yard landscaping plus full fencing included! * Lot 37, Phase III of Quail Ridge * Open for tours Friday–Tuesday, Please contact Tiffanie to schedule your private tour. * Buyer Bonus available when using our Preferred Lender—see site agent for details * Photos are of a previously built home and are virtually staged
Contact an agent
Home facts
- Year built:2025
- Listing Id #:280360
- Added:264 day(s) ago
- Updated:August 14, 2025 at 10:28 AM
Rooms and interior
- Bedrooms:4
- Total bathrooms:3
- Full bathrooms:2
- Living area:2,411 sq. ft.
Structure and exterior
- Roof:Composition Shingle
- Year built:2025
- Building area:2,411 sq. ft.
- Lot area:0.18 Acres
Utilities
- Water:Water - Public
- Sewer:Sewer - Connected
Finances and disclosures
- Price:$659,545
- Price per sq. ft.:$273.56
New listings near 2847 Centerline Ave
- New
 $430,000Active3 beds 2 baths1,589 sq. ft.
$430,000Active3 beds 2 baths1,589 sq. ft.1206 Birch Avenue, Richland, WA 99354
MLS# 286655Listed by: KENMORE TEAM - New
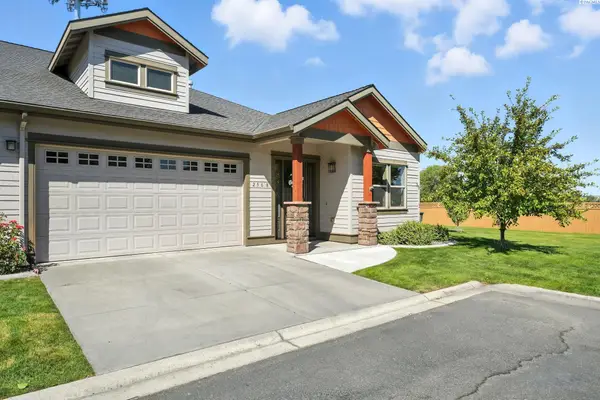 $499,000Active3 beds 3 baths1,834 sq. ft.
$499,000Active3 beds 3 baths1,834 sq. ft.2568 Lavender Ct, Richland, WA 99354
MLS# 286659Listed by: WINDERMERE GROUP ONE/TRI-CITIES - Open Sat, 11am to 2pmNew
 $550,000Active4 beds 3 baths2,120 sq. ft.
$550,000Active4 beds 3 baths2,120 sq. ft.4801 White Dr, Richland, WA 99352
MLS# 286628Listed by: COLDWELL BANKER TOMLINSON - New
 $435,000Active4 beds 3 baths2,960 sq. ft.
$435,000Active4 beds 3 baths2,960 sq. ft.1710 Alder Ave, Richland, WA 99354
MLS# 286625Listed by: HOMESMART ELITE BROKERS - New
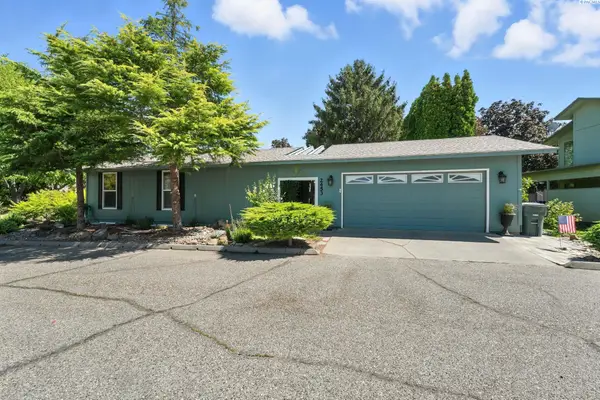 $425,000Active4 beds 3 baths2,112 sq. ft.
$425,000Active4 beds 3 baths2,112 sq. ft.2453 Catalina Ct, Richland, WA 99354
MLS# 286614Listed by: KELLER WILLIAMS TRI-CITIES - Open Sat, 10am to 12pmNew
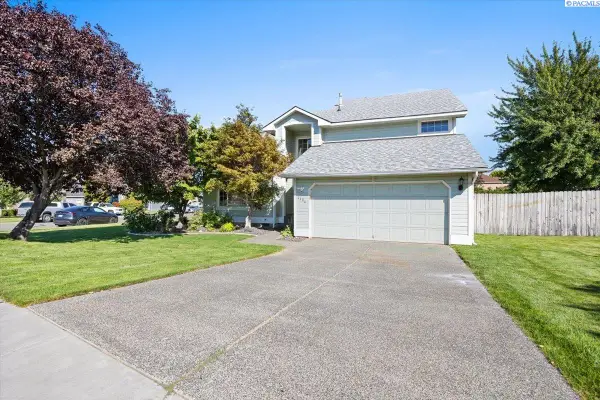 $460,000Active4 beds 3 baths2,287 sq. ft.
$460,000Active4 beds 3 baths2,287 sq. ft.1606 Elementary St, Richland, WA 99352
MLS# 286601Listed by: WINDERMERE GROUP ONE/TRI-CITIES - New
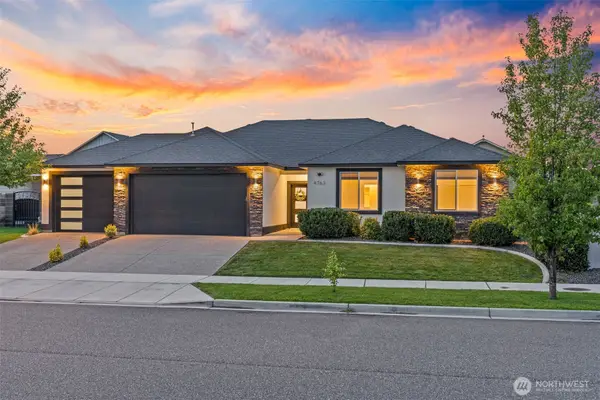 $520,000Active3 beds 2 baths1,756 sq. ft.
$520,000Active3 beds 2 baths1,756 sq. ft.4762 Mcewan Dr, Richland, WA 99352
MLS# 2420445Listed by: WINDERMERE GRP ONE TRI-CITIES - Open Sat, 12 to 2pmNew
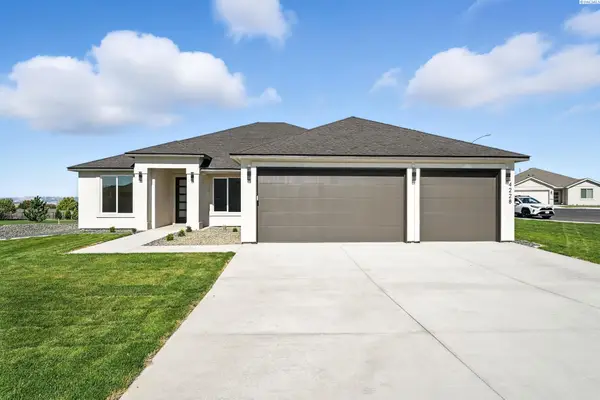 $649,900Active4 beds 2 baths2,038 sq. ft.
$649,900Active4 beds 2 baths2,038 sq. ft.4228 Cowlitz Blvd., Richland, WA 99352
MLS# 286596Listed by: RETTER AND COMPANY SOTHEBY'S - Open Sat, 11:30am to 1pmNew
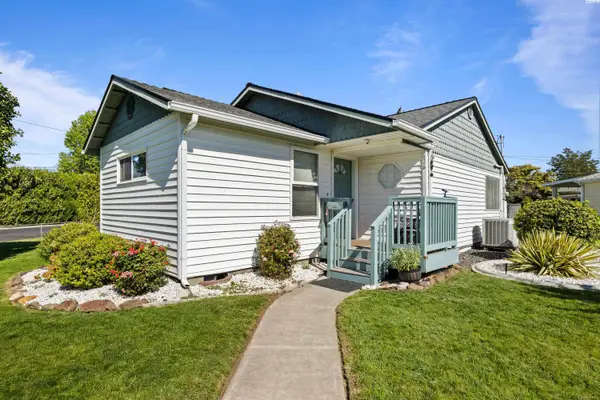 $355,000Active3 beds 2 baths1,061 sq. ft.
$355,000Active3 beds 2 baths1,061 sq. ft.626 Snow Ave, Richland, WA 99352
MLS# 286593Listed by: WINDERMERE GROUP ONE/TRI-CITIES - New
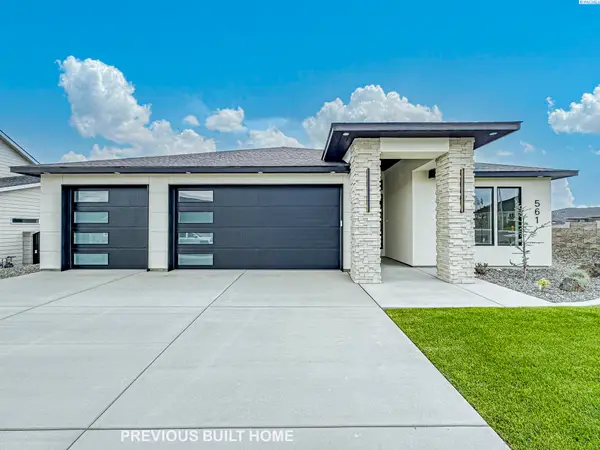 $779,000Active4 beds 3 baths2,407 sq. ft.
$779,000Active4 beds 3 baths2,407 sq. ft.2839 Savanna Ave, Richland, WA 99352
MLS# 286594Listed by: COLDWELL BANKER TOMLINSON

